Storage and Wardrobe Design Ideas with Brown Cabinets and Distressed Cabinets
Refine by:
Budget
Sort by:Popular Today
21 - 40 of 954 photos
Item 1 of 3
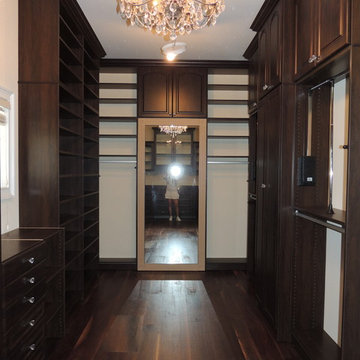
This is the back view of this very large walk in closet. The ceilings are ten feet high and the client wanted to use the space all the way to the ceiling. The custom mirror has Latte color fluted molding. It look beautiful contrasting the chocolate color units.

An extraordinary walk-in closet with a custom storage item for shoes and clothing.
Inspiration for an expansive traditional walk-in wardrobe in Indianapolis with raised-panel cabinets, brown cabinets, medium hardwood floors and brown floor.
Inspiration for an expansive traditional walk-in wardrobe in Indianapolis with raised-panel cabinets, brown cabinets, medium hardwood floors and brown floor.
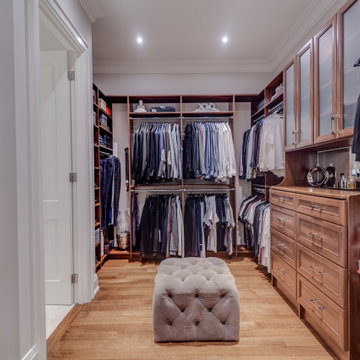
Custom built by DCAM HOMES, one of Oakville’s most reputable builders. With style and function in mind, this bright and airy open-concept BUNGALOFT is a rare one-of-a-kind home. The stunning modern design provides high ceilings, custom mill work and impeccable craftsmanship throughout. Designed for entertaining, the home boosts a grand foyer, formal living & dining rooms, a spacious gourmet kitchen with beautiful custom floor to ceiling cabinetry, an oversized island with gorgeous countertops, full pantry and customized wine wall. The impressive great room features a stunning grand ceiling, a floor to ceiling gas fireplace that has an 80-inch TV. Walk through the large sliding door system leading to the private rear covered deck with built in hot tub, covered BBQ and separate eating and lounging areas, then down to the aggregate patio to enjoy some nature around the gas fire table and play a private game on your sports court which can be transformed between basketball, volleyball or badminton. The main floor includes a master bedroom retreat with walk in closet, ensuite, access to laundry, and separate entry to the double garage with hydraulic car lift. The sun filled second level vaulted loft area featuring custom mill work and a tiger wood feature wall imported from Italy adds some extra private relaxing space.
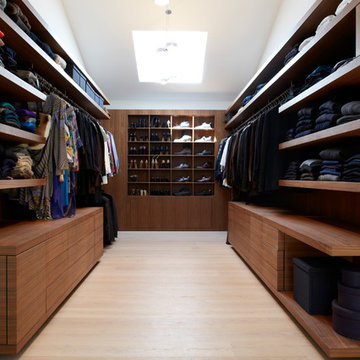
k+w fotografie/film, berlin
Design ideas for a mid-sized modern gender-neutral walk-in wardrobe in Munich with open cabinets, brown cabinets and light hardwood floors.
Design ideas for a mid-sized modern gender-neutral walk-in wardrobe in Munich with open cabinets, brown cabinets and light hardwood floors.
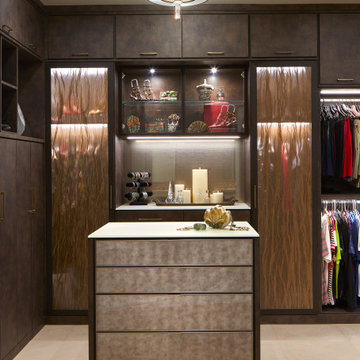
custom closet by California Closets in Scottsdale, AZ. we helped choose the finishes and gave input on the layout but credit goes to their great offering of materials and expert closet designers!
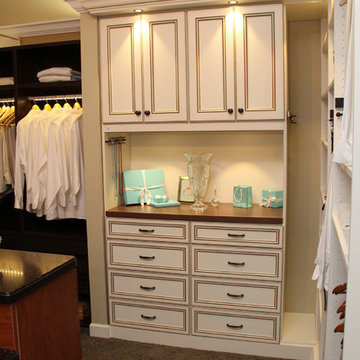
This is an example of a traditional gender-neutral walk-in wardrobe in Tampa with recessed-panel cabinets, brown cabinets and carpet.
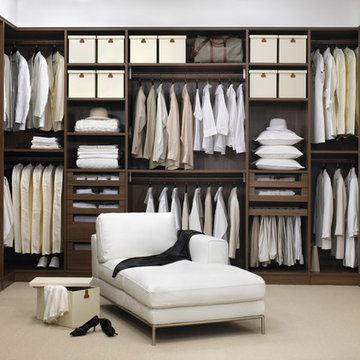
Audacia Design is the Exclusive Quebec distributors of Downsview Kitchens for Montreal.
Offering a variety of styles, Traditional, transitional and contemporary, Downsview Kitchens offer unparalleled excellence in kitchens and cabinet design.
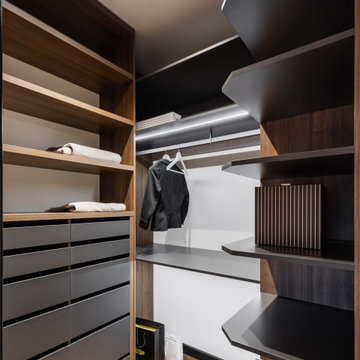
This is an example of a small contemporary men's walk-in wardrobe in Saint Petersburg with open cabinets, brown cabinets and medium hardwood floors.
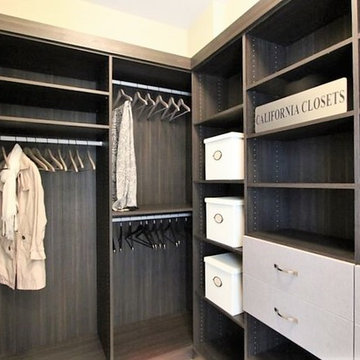
Inspiration for a small transitional gender-neutral walk-in wardrobe in Detroit with open cabinets and brown cabinets.
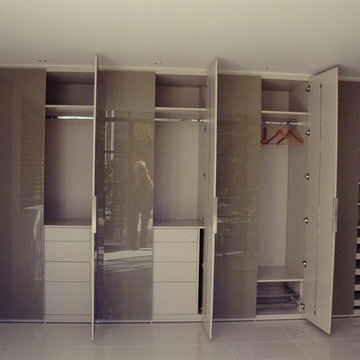
Ici nous avons conçu une armoire sur mesures dans une chambre. En utilisant la totalité du pan de mur. Pour avoir une harmonie totale dans la pièce.
Sur cette photo nous pouvons voir les différents aménagements dans le dressing. Ces éléments sont composables et sont choisi à la demande du client.
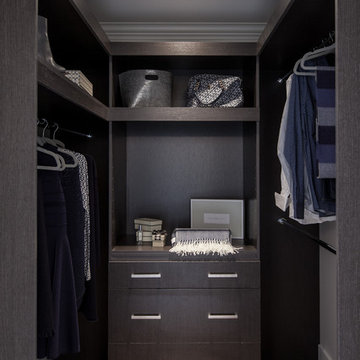
Discover Lauzon's new Organik Hard Maple hardwood flooring Charisma which features our new Pure Genius. The one and only air-purifying smart hardwood floor. This picture has been taken in a model home by Wrightland.
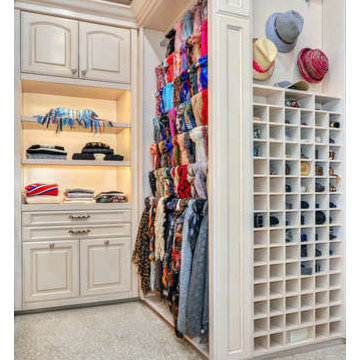
A large and elegant walk-in closet adorned with a striking floral motif. We combined dramatic and dainty prints for an exciting layering and integration of scale . Due to the striking look of florals, we mixed & matched them with other playful graphics, including butterfly prints to simple geometric shapes. We kept the color palettes cohesive with the rest of the home, so lots of gorgeous soft greens and blush tones!
For maximum organization and ample storage, we designed custom built-ins. Shelving, cabinets, and drawers were customized in size, ensuring their belongings had a perfect place to rest.
Home located in Tampa, Florida. Designed by Florida-based interior design firm Crespo Design Group, who also serves Malibu, Tampa, New York City, the Caribbean, and other areas throughout the United States.
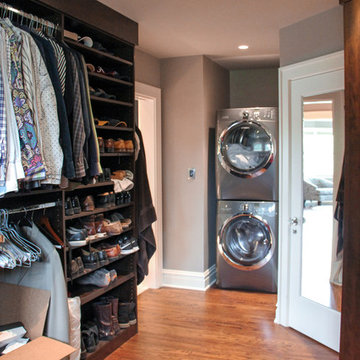
Walk-in closet
Large master suite with sitting room, media room, large modern bath, stack washer and dryer, private gym, and walk-in closet.
Architectural design by Helman Sechrist Architecture; interior design by Jill Henner; general contracting by Martin Bros. Contracting, Inc.; photography by Marie 'Martin' Kinney
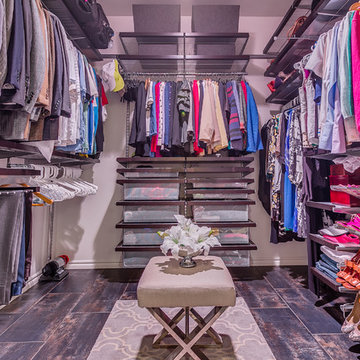
Ryan Wells - OK Real Estate Photography
This is an example of a mid-sized modern gender-neutral walk-in wardrobe in Oklahoma City with open cabinets, brown cabinets, ceramic floors and black floor.
This is an example of a mid-sized modern gender-neutral walk-in wardrobe in Oklahoma City with open cabinets, brown cabinets, ceramic floors and black floor.
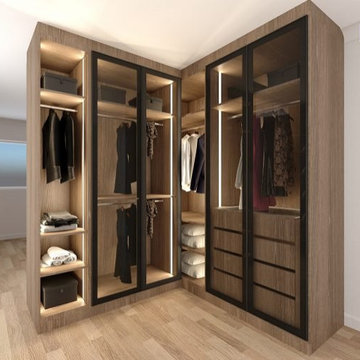
Our beautifully designed glass & wooden wardrobes are available in Brown Orleans Oak & Sepia Gladstone Oak finish. With bespoke internal light and custom shelving, you can add our corner fitted wardrobe with glass door wardrobes to your interior. Call our team at 0203 397 8387 and book your free design visit. Also, check out our all-new Corner Wardrobes with Island and shop now.
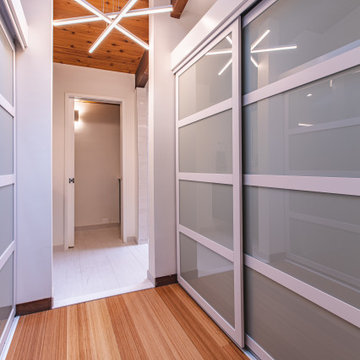
FineCraft Contractors, Inc.
Gardner Architects, LLC
Design ideas for a mid-sized midcentury dressing room in DC Metro with flat-panel cabinets, brown cabinets, bamboo floors, brown floor and vaulted.
Design ideas for a mid-sized midcentury dressing room in DC Metro with flat-panel cabinets, brown cabinets, bamboo floors, brown floor and vaulted.
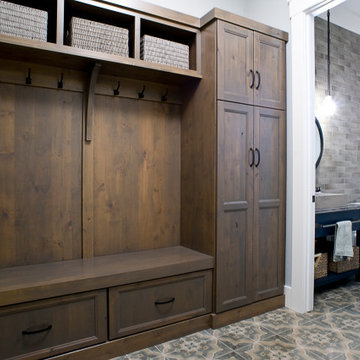
Simultaneously comfortable and elegant, this executive home makes excellent use of Showplace Cabinetry throughout its open floor plan. The contrasting design elements found within this newly constructed home are very intentional, blending bright and clean sophistication with splashes of earthy colors and textures. In this home, painted white kitchen cabinets are anything but ordinary.
Visually stunning from every angle, the homeowners have created an open space that not only reflects their personal sense of informed design, but also ensures it will feel livable to younger family members and approachable to their guests. A home where sweet little moments will create lasting memories.
Mudroom
- Door Style: Edgewater
- Construction: International+/Full Overlay
- Wood Type: Rustic Alder
- Finish: Driftwood
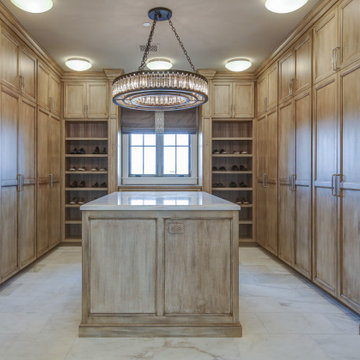
Design ideas for a mediterranean walk-in wardrobe in Phoenix with recessed-panel cabinets, brown cabinets and white floor.
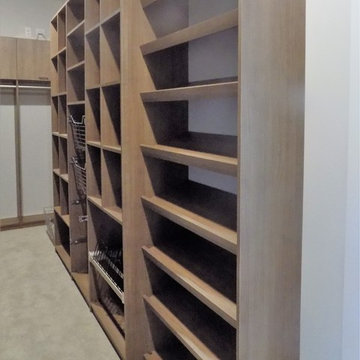
Large country gender-neutral walk-in wardrobe in Denver with flat-panel cabinets, brown cabinets, carpet and beige floor.
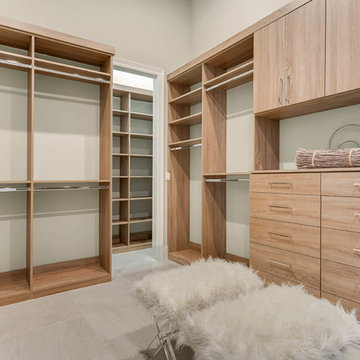
Master Closet
Design ideas for a large transitional gender-neutral walk-in wardrobe in Orlando with flat-panel cabinets, brown cabinets and marble floors.
Design ideas for a large transitional gender-neutral walk-in wardrobe in Orlando with flat-panel cabinets, brown cabinets and marble floors.
Storage and Wardrobe Design Ideas with Brown Cabinets and Distressed Cabinets
2