Storage and Wardrobe Design Ideas with Brown Cabinets and Grey Cabinets
Refine by:
Budget
Sort by:Popular Today
101 - 120 of 4,317 photos
Item 1 of 3
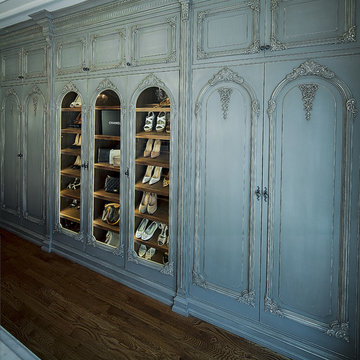
Large mediterranean women's walk-in wardrobe in New York with raised-panel cabinets, grey cabinets, dark hardwood floors and brown floor.
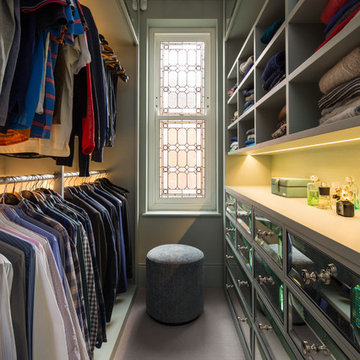
Inspiration for a traditional men's walk-in wardrobe in London with open cabinets, grey cabinets and grey floor.
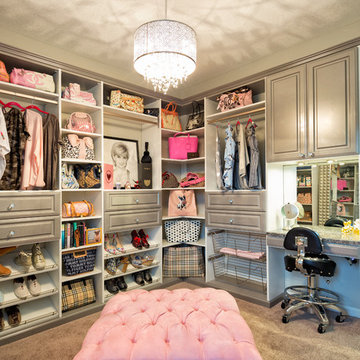
A walk-in closet is a luxurious and practical addition to any home, providing a spacious and organized haven for clothing, shoes, and accessories.
Typically larger than standard closets, these well-designed spaces often feature built-in shelves, drawers, and hanging rods to accommodate a variety of wardrobe items.
Ample lighting, whether natural or strategically placed fixtures, ensures visibility and adds to the overall ambiance. Mirrors and dressing areas may be conveniently integrated, transforming the walk-in closet into a private dressing room.
The design possibilities are endless, allowing individuals to personalize the space according to their preferences, making the walk-in closet a functional storage area and a stylish retreat where one can start and end the day with ease and sophistication.
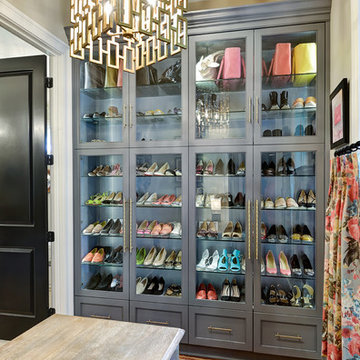
William Quarles-- all design work by Shannon Bogan Designs
Inspiration for a transitional women's walk-in wardrobe in Charleston with glass-front cabinets and grey cabinets.
Inspiration for a transitional women's walk-in wardrobe in Charleston with glass-front cabinets and grey cabinets.
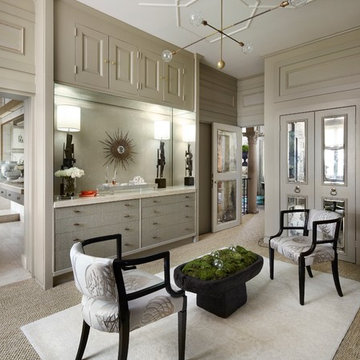
Beautiful transitional walk-in closet of this transitional Lake Forest home. The moss table in the sitting area, antiqued mirror closet doors and modern art chandelier make this closet unforgettable.

By relocating the hall bathroom, we were able to create an ensuite bathroom with a generous shower, double vanity, and plenty of space left over for a separate walk-in closet. We paired the classic look of marble with matte black fixtures to add a sophisticated, modern edge. The natural wood tones of the vanity and teak bench bring warmth to the space. A frosted glass pocket door to the walk-through closet provides privacy, but still allows light through. We gave our clients additional storage by building drawers into the Cape Cod’s eave space.
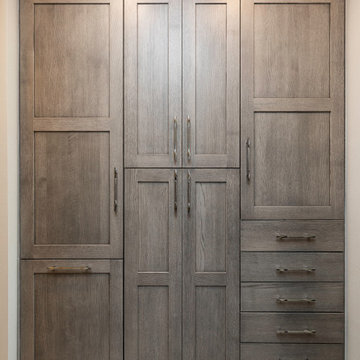
We re-imagined this master suite so that the bed and bath are separated by a well-designed his-and-hers closet. Through the custom closet you'll find a lavish bath with his and hers vanities, and subtle finishes in tones of gray for a peaceful beginning and end to every day.
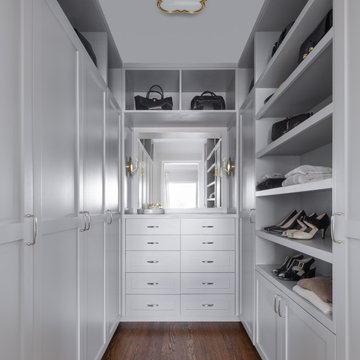
Walk in master closet with custom built-ins
Mid-sized transitional women's walk-in wardrobe in Seattle with shaker cabinets, grey cabinets, medium hardwood floors and brown floor.
Mid-sized transitional women's walk-in wardrobe in Seattle with shaker cabinets, grey cabinets, medium hardwood floors and brown floor.
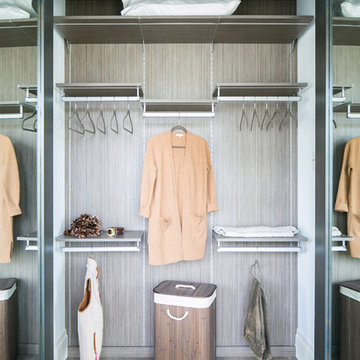
Ryan Garvin Photography, Robeson Design
Design ideas for a mid-sized industrial gender-neutral built-in wardrobe in Denver with flat-panel cabinets, grey cabinets, medium hardwood floors and grey floor.
Design ideas for a mid-sized industrial gender-neutral built-in wardrobe in Denver with flat-panel cabinets, grey cabinets, medium hardwood floors and grey floor.
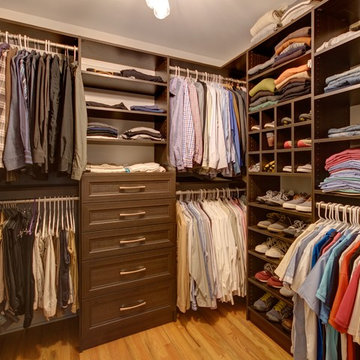
This is an example of a mid-sized traditional men's walk-in wardrobe in New York with open cabinets, brown cabinets, light hardwood floors and beige floor.
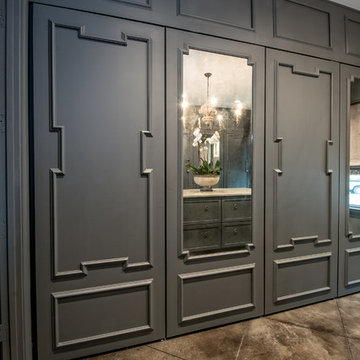
Steve Roberts
Design ideas for a large transitional gender-neutral walk-in wardrobe in Other with grey cabinets and raised-panel cabinets.
Design ideas for a large transitional gender-neutral walk-in wardrobe in Other with grey cabinets and raised-panel cabinets.
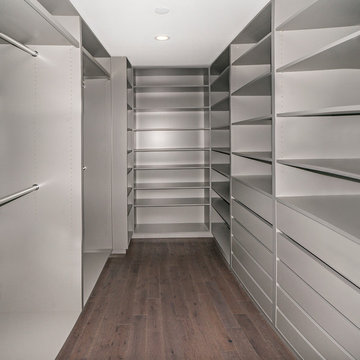
Paulina Hospod
Design ideas for a large contemporary gender-neutral walk-in wardrobe in New York with open cabinets, grey cabinets and medium hardwood floors.
Design ideas for a large contemporary gender-neutral walk-in wardrobe in New York with open cabinets, grey cabinets and medium hardwood floors.
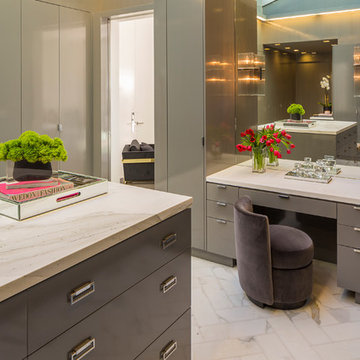
Brian Thomas Jones
This is an example of an expansive contemporary gender-neutral walk-in wardrobe in Los Angeles with flat-panel cabinets, grey cabinets and marble floors.
This is an example of an expansive contemporary gender-neutral walk-in wardrobe in Los Angeles with flat-panel cabinets, grey cabinets and marble floors.
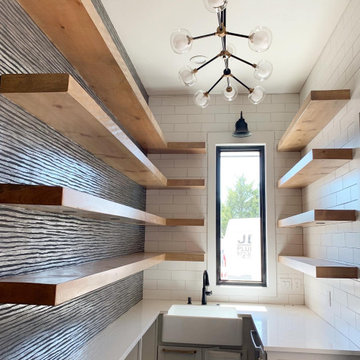
Pantry with floating shelves
Photo of a large country walk-in wardrobe in Dallas with shaker cabinets and grey cabinets.
Photo of a large country walk-in wardrobe in Dallas with shaker cabinets and grey cabinets.
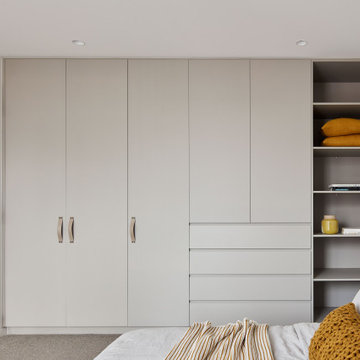
Closet at the Ferndale Home in Glen Iris Victoria.
Builder: Mazzei Homes
Architecture: Dan Webster
Furniture: Zuster Furniture
Kitchen, Wardrobes & Joinery: The Kitchen Design Centre
Photography: Elisa Watson
Project: Royal Melbourne Hospital Lottery Home 2020
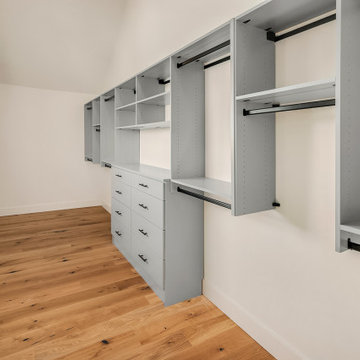
Design ideas for an expansive country gender-neutral walk-in wardrobe in Seattle with grey cabinets, medium hardwood floors and brown floor.
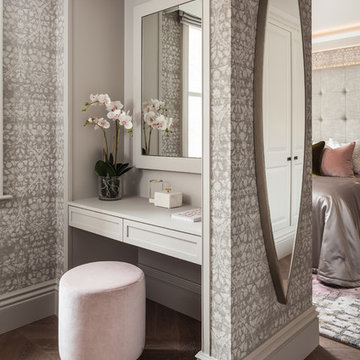
This is an example of a mid-sized transitional women's storage and wardrobe in London with recessed-panel cabinets, grey cabinets, medium hardwood floors and brown floor.
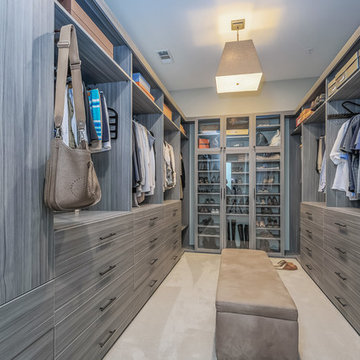
Large contemporary gender-neutral dressing room in San Francisco with flat-panel cabinets, carpet, beige floor and grey cabinets.
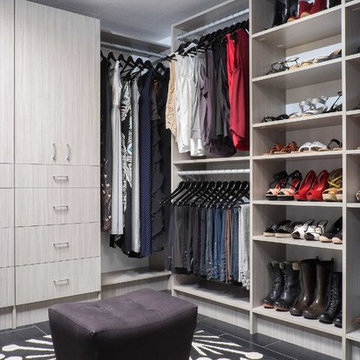
Women's walk in closet, shoe shelves, double hang, long hang, flat concrete doors and drawers.
Inspiration for a mid-sized transitional women's walk-in wardrobe in Phoenix with flat-panel cabinets, grey cabinets and slate floors.
Inspiration for a mid-sized transitional women's walk-in wardrobe in Phoenix with flat-panel cabinets, grey cabinets and slate floors.
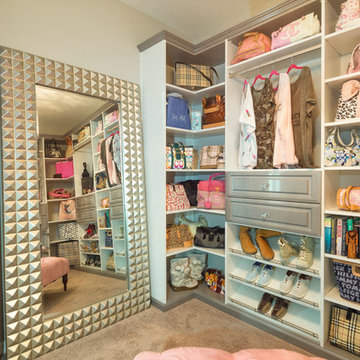
A walk-in closet is a luxurious and practical addition to any home, providing a spacious and organized haven for clothing, shoes, and accessories.
Typically larger than standard closets, these well-designed spaces often feature built-in shelves, drawers, and hanging rods to accommodate a variety of wardrobe items.
Ample lighting, whether natural or strategically placed fixtures, ensures visibility and adds to the overall ambiance. Mirrors and dressing areas may be conveniently integrated, transforming the walk-in closet into a private dressing room.
The design possibilities are endless, allowing individuals to personalize the space according to their preferences, making the walk-in closet a functional storage area and a stylish retreat where one can start and end the day with ease and sophistication.
Storage and Wardrobe Design Ideas with Brown Cabinets and Grey Cabinets
6