Storage and Wardrobe Design Ideas with Brown Cabinets and Light Wood Cabinets
Refine by:
Budget
Sort by:Popular Today
181 - 200 of 5,256 photos
Item 1 of 3
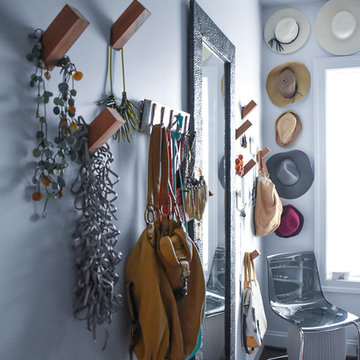
Design ideas for a mid-sized eclectic women's walk-in wardrobe in Philadelphia with flat-panel cabinets, light wood cabinets, medium hardwood floors and brown floor.
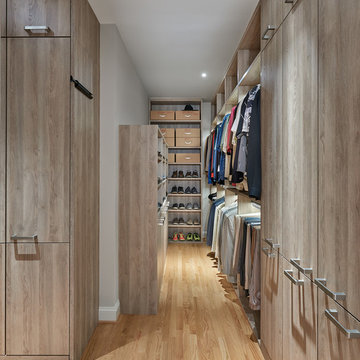
The client wished to combine the existing his and her walk-in closets into one refined dressing area— with certain items in plain view, and others tucked neatly out-of-sight. Modern cabinetry and shelving in gray-brown laminate provide ample storage for the gentlemen’s shoes and hats; lit closet rods illuminate the space for aging eyes, making choosing between shirts and slacks a breeze. Three roll-out hampers keep the closet tidy and conveniently organized for laundering and dry cleaning. Photography by Anice Hoachlander.
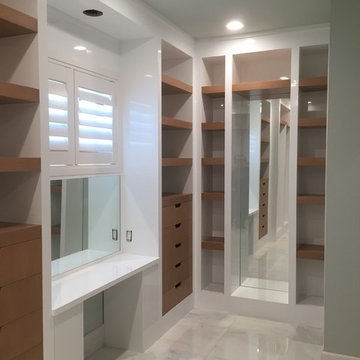
Walk In closet unit in white melamine with cognac melamine shelves and drawers. And a small mirror vanity.
Design ideas for a large contemporary gender-neutral walk-in wardrobe in Miami with flat-panel cabinets, light wood cabinets and marble floors.
Design ideas for a large contemporary gender-neutral walk-in wardrobe in Miami with flat-panel cabinets, light wood cabinets and marble floors.
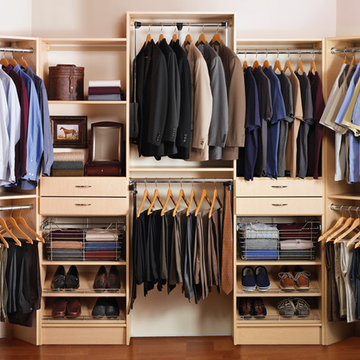
Custom closet organizers
This is an example of a large contemporary men's walk-in wardrobe in Indianapolis with open cabinets, light wood cabinets, medium hardwood floors and brown floor.
This is an example of a large contemporary men's walk-in wardrobe in Indianapolis with open cabinets, light wood cabinets, medium hardwood floors and brown floor.
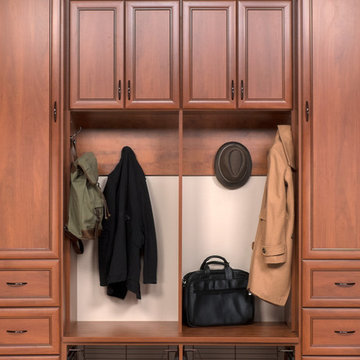
Design ideas for a small contemporary gender-neutral built-in wardrobe in Boston with recessed-panel cabinets and light wood cabinets.
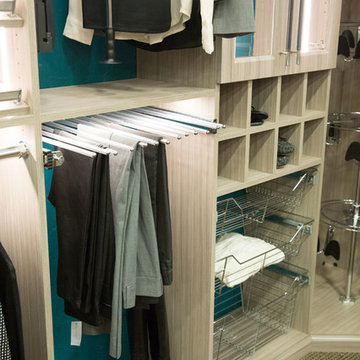
This is an example of a small contemporary gender-neutral walk-in wardrobe in Other with light wood cabinets.
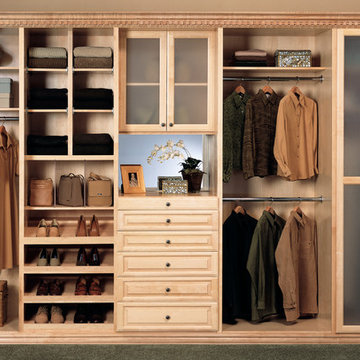
Photo of a mid-sized contemporary gender-neutral built-in wardrobe in Los Angeles with raised-panel cabinets, light wood cabinets and carpet.
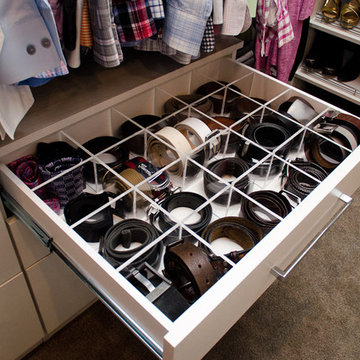
Designer: Susan Martin-Gibbons
Photography: Pretty Pear Photography
Inspiration for a large transitional gender-neutral walk-in wardrobe in Indianapolis with open cabinets, light wood cabinets and carpet.
Inspiration for a large transitional gender-neutral walk-in wardrobe in Indianapolis with open cabinets, light wood cabinets and carpet.
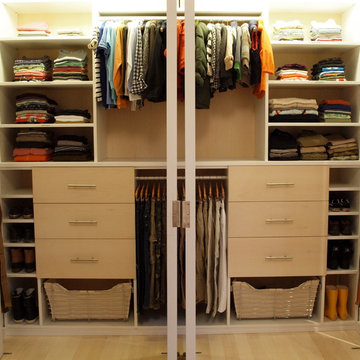
Closet design in collaboration with Transform Closets
This is an example of a mid-sized contemporary men's built-in wardrobe in New York with light wood cabinets and light hardwood floors.
This is an example of a mid-sized contemporary men's built-in wardrobe in New York with light wood cabinets and light hardwood floors.
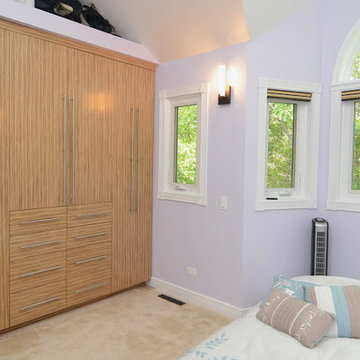
Built in closet system for added storage. Flat panel doors, Zebrawood. Bill Curran for Closet Organizing Systems
Small contemporary gender-neutral built-in wardrobe in Chicago with flat-panel cabinets, light wood cabinets and carpet.
Small contemporary gender-neutral built-in wardrobe in Chicago with flat-panel cabinets, light wood cabinets and carpet.
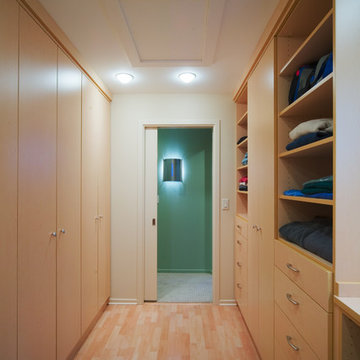
This is an example of a contemporary walk-in wardrobe in Detroit with light wood cabinets.
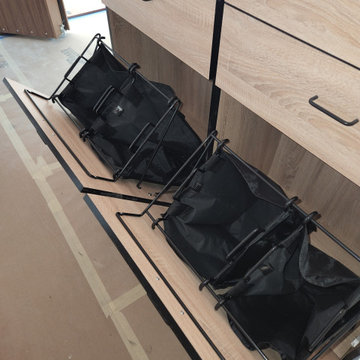
Premium closet "Southern Artika" with black edgebanding, hanging, shelving, bench, island and tilt out hampers
Design ideas for a large walk-in wardrobe in Los Angeles with flat-panel cabinets, light wood cabinets and medium hardwood floors.
Design ideas for a large walk-in wardrobe in Los Angeles with flat-panel cabinets, light wood cabinets and medium hardwood floors.

Closet Interior.
Custom Wood+Glass Drawer boxes, motorized hangers, fignerpull solid maple boxes.
Inspiration for a large beach style women's storage and wardrobe in Los Angeles with beaded inset cabinets, light wood cabinets, light hardwood floors, grey floor and vaulted.
Inspiration for a large beach style women's storage and wardrobe in Los Angeles with beaded inset cabinets, light wood cabinets, light hardwood floors, grey floor and vaulted.
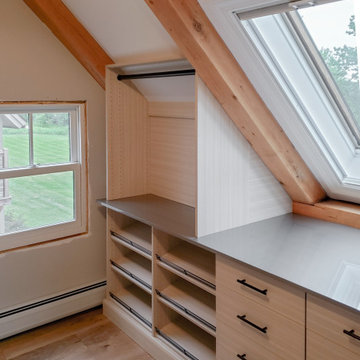
Vermont country meets contemporary! This fun space started as an empty room with a sloped ceiling and support beams we needed to navigate! We designed their solution to follow the flow of the celling and beams to create a beautifully landscaped closet area! to tie the design together, the client chose a Wired Mercury finish for their counter top coupled with our popular Summer Breeze finish! The blend of natural tones really accented their oak flooring and exposed beams creating a warm and inviting space!

East wall of this walk-in closet. Cabinet doors are open to reveal storage for pants, belts, and some long hang dresses and jumpsuits. A built-in tilt hamper sits below the long hang section. The pants are arranged on 6 slide out racks.
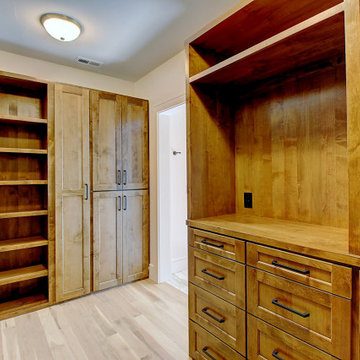
Inspired by the iconic American farmhouse, this transitional home blends a modern sense of space and living with traditional form and materials. Details are streamlined and modernized, while the overall form echoes American nastolgia. Past the expansive and welcoming front patio, one enters through the element of glass tying together the two main brick masses.
The airiness of the entry glass wall is carried throughout the home with vaulted ceilings, generous views to the outside and an open tread stair with a metal rail system. The modern openness is balanced by the traditional warmth of interior details, including fireplaces, wood ceiling beams and transitional light fixtures, and the restrained proportion of windows.
The home takes advantage of the Colorado sun by maximizing the southern light into the family spaces and Master Bedroom, orienting the Kitchen, Great Room and informal dining around the outdoor living space through views and multi-slide doors, the formal Dining Room spills out to the front patio through a wall of French doors, and the 2nd floor is dominated by a glass wall to the front and a balcony to the rear.
As a home for the modern family, it seeks to balance expansive gathering spaces throughout all three levels, both indoors and out, while also providing quiet respites such as the 5-piece Master Suite flooded with southern light, the 2nd floor Reading Nook overlooking the street, nestled between the Master and secondary bedrooms, and the Home Office projecting out into the private rear yard. This home promises to flex with the family looking to entertain or stay in for a quiet evening.
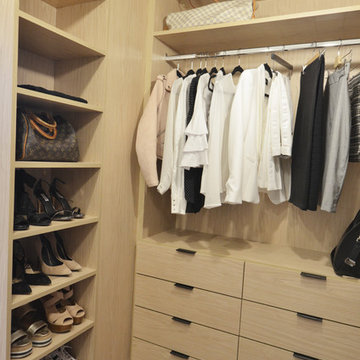
Photo of a mid-sized modern gender-neutral walk-in wardrobe in Montreal with flat-panel cabinets, light wood cabinets, medium hardwood floors and brown floor.
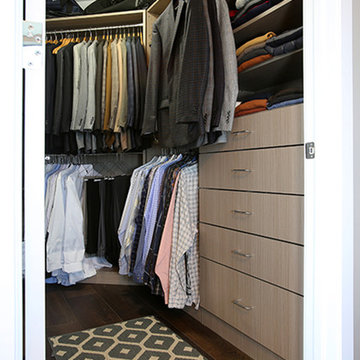
The his-and-hers closets received a remodel right along the rest of the condo. Shiloh Cabinetry's new Davanti line of custom closet solutions were used in both spaces in the Almeda finish.
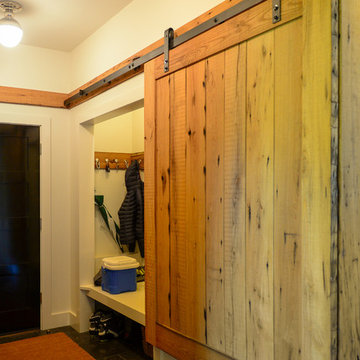
Sally McCay Photography
This is an example of a large contemporary gender-neutral walk-in wardrobe in Burlington with light wood cabinets and slate floors.
This is an example of a large contemporary gender-neutral walk-in wardrobe in Burlington with light wood cabinets and slate floors.
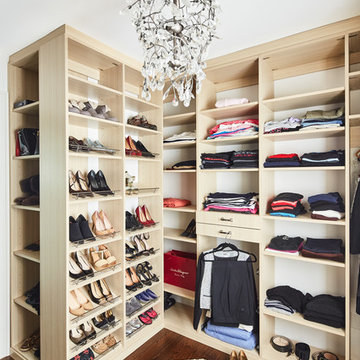
His and her walk-in closets provide the ultimate in organization. Custom cabinetry with open shelving allow for easy visibility and ample space for organizing while the chandelier provides the inspiration for the perfect outfit choice.
Storage and Wardrobe Design Ideas with Brown Cabinets and Light Wood Cabinets
10