Storage and Wardrobe Design Ideas with Brown Floor and Yellow Floor
Refine by:
Budget
Sort by:Popular Today
41 - 60 of 9,562 photos
Item 1 of 3
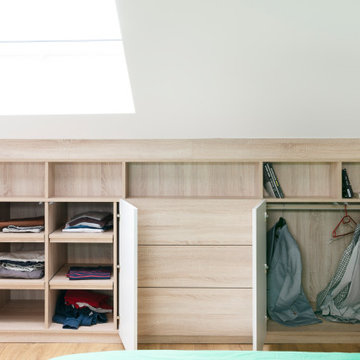
Aménagement d'une suite parental avec 2 dressings sous pente, une baignoire, climatiseurs encastrés.
Sol en stratifié et tomettes hexagonales en destructurés, ambiance contemporaine assurée !
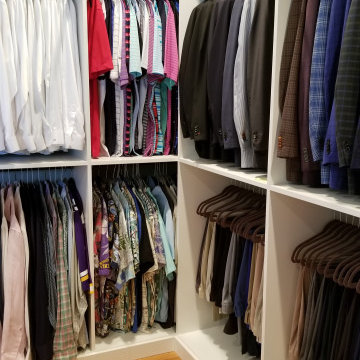
Walk-in Dressing Room with White Cabinetry, Oil Rubbed Bronze Accessories, hamper, Island with 10 drawers and a bench with shoe storage
This is an example of a large contemporary men's walk-in wardrobe in New York with flat-panel cabinets, white cabinets, medium hardwood floors and brown floor.
This is an example of a large contemporary men's walk-in wardrobe in New York with flat-panel cabinets, white cabinets, medium hardwood floors and brown floor.
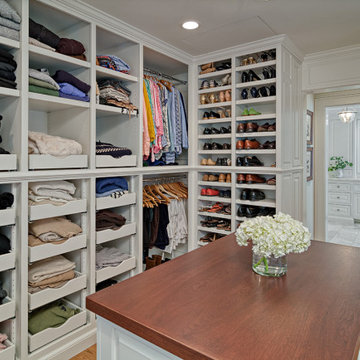
Beautiful custom cabinetry in master closet. Walnut topped island adds warmth to the all-white enameled space.
Photo of a mid-sized traditional gender-neutral walk-in wardrobe in Minneapolis with recessed-panel cabinets, white cabinets, medium hardwood floors and brown floor.
Photo of a mid-sized traditional gender-neutral walk-in wardrobe in Minneapolis with recessed-panel cabinets, white cabinets, medium hardwood floors and brown floor.
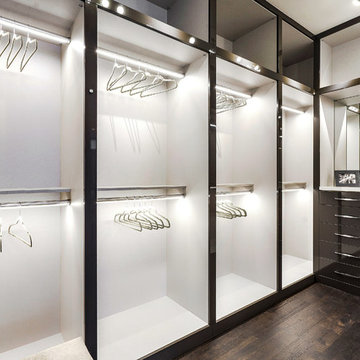
Fully integrated Signature Estate featuring Creston controls and Crestron panelized lighting, and Crestron motorized shades and draperies, whole-house audio and video, HVAC, voice and video communication atboth both the front door and gate. Modern, warm, and clean-line design, with total custom details and finishes. The front includes a serene and impressive atrium foyer with two-story floor to ceiling glass walls and multi-level fire/water fountains on either side of the grand bronze aluminum pivot entry door. Elegant extra-large 47'' imported white porcelain tile runs seamlessly to the rear exterior pool deck, and a dark stained oak wood is found on the stairway treads and second floor. The great room has an incredible Neolith onyx wall and see-through linear gas fireplace and is appointed perfectly for views of the zero edge pool and waterway. The center spine stainless steel staircase has a smoked glass railing and wood handrail. Master bath features freestanding tub and double steam shower.
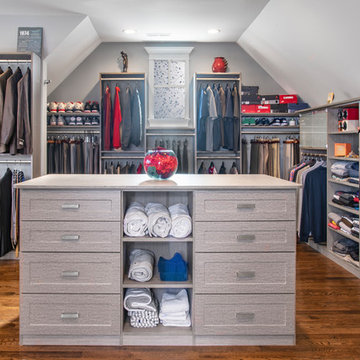
Design by Nicole Cohen of Closet Works
This is an example of a large transitional gender-neutral walk-in wardrobe in Chicago with shaker cabinets, grey cabinets, medium hardwood floors and brown floor.
This is an example of a large transitional gender-neutral walk-in wardrobe in Chicago with shaker cabinets, grey cabinets, medium hardwood floors and brown floor.
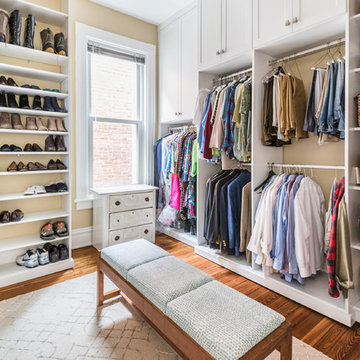
The final addition to the master suite was converting the adjoining bedroom into a walk-in closet.
Inspiration for a mid-sized transitional gender-neutral walk-in wardrobe in Richmond with shaker cabinets, white cabinets, brown floor and dark hardwood floors.
Inspiration for a mid-sized transitional gender-neutral walk-in wardrobe in Richmond with shaker cabinets, white cabinets, brown floor and dark hardwood floors.
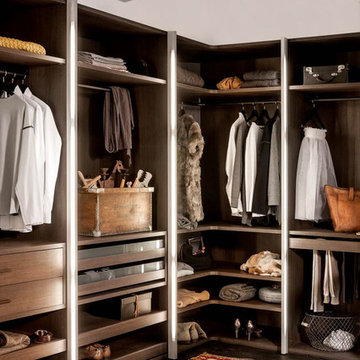
Trend Collection from BAU-Closets
Photo of a large contemporary gender-neutral walk-in wardrobe in Boston with open cabinets, brown cabinets, dark hardwood floors and brown floor.
Photo of a large contemporary gender-neutral walk-in wardrobe in Boston with open cabinets, brown cabinets, dark hardwood floors and brown floor.
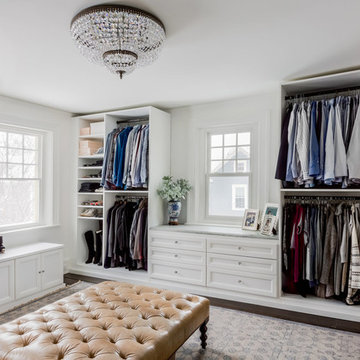
Photo of a transitional women's walk-in wardrobe in Boston with open cabinets, white cabinets, dark hardwood floors and brown floor.
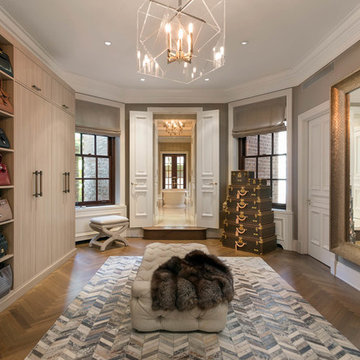
Stefan Radtke
Traditional dressing room in New York with light wood cabinets, dark hardwood floors and brown floor.
Traditional dressing room in New York with light wood cabinets, dark hardwood floors and brown floor.
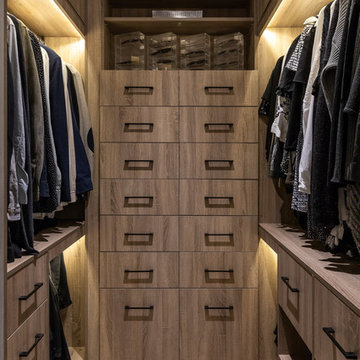
Jonathan Bond
Design ideas for a mid-sized contemporary gender-neutral walk-in wardrobe in London with flat-panel cabinets, light wood cabinets, light hardwood floors and brown floor.
Design ideas for a mid-sized contemporary gender-neutral walk-in wardrobe in London with flat-panel cabinets, light wood cabinets, light hardwood floors and brown floor.
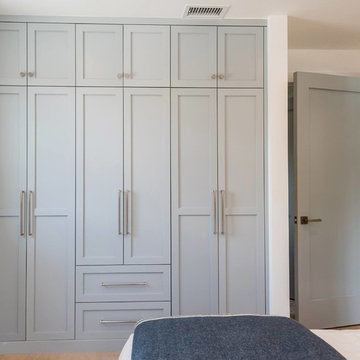
Built-in closet in kid's bedroom
Photo of a small beach style gender-neutral built-in wardrobe in Los Angeles with shaker cabinets, blue cabinets, medium hardwood floors and brown floor.
Photo of a small beach style gender-neutral built-in wardrobe in Los Angeles with shaker cabinets, blue cabinets, medium hardwood floors and brown floor.
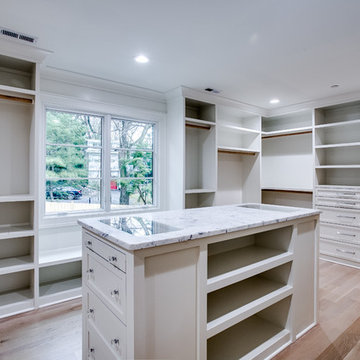
MPI 360
Large transitional gender-neutral walk-in wardrobe in DC Metro with recessed-panel cabinets, white cabinets, light hardwood floors and brown floor.
Large transitional gender-neutral walk-in wardrobe in DC Metro with recessed-panel cabinets, white cabinets, light hardwood floors and brown floor.
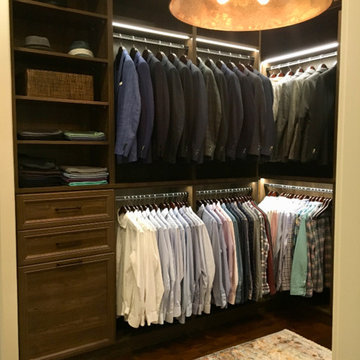
Beautiful, masculine walk-in closet with built-in lighting, shoe storage, pant hanging and organized hanging. This custom closet boasts of gorgeous finishing touches. Custom designed according to clients needs to create an organized master bedroom closet. Our Edina team worked initially virtually with our client, then manufactured and installed resulting in a tailor made space fit for a king.
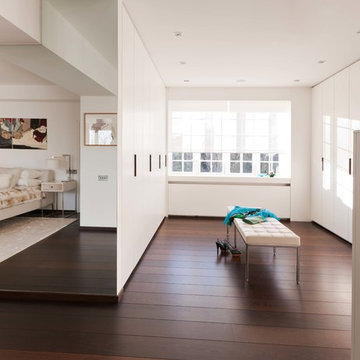
Design ideas for a large contemporary gender-neutral walk-in wardrobe in London with flat-panel cabinets, white cabinets, dark hardwood floors and brown floor.
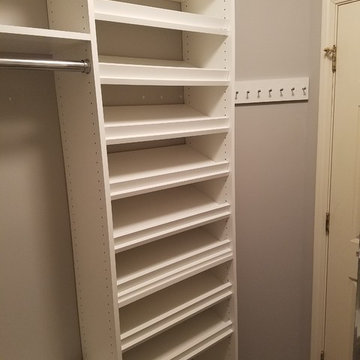
Design ideas for a small traditional gender-neutral walk-in wardrobe in Louisville with open cabinets, white cabinets, carpet and brown floor.
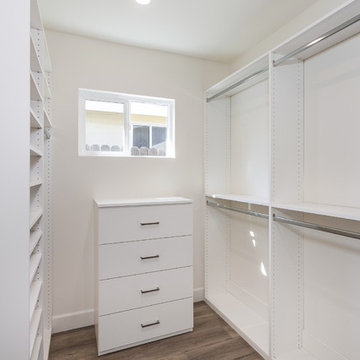
This was part of a full house remodel in Woodland Hills, we knocked out a wall separating the kitchen from the living creating the most desirable open space concept. It has Vinyl flooring throughout and a magnificent view to the patio and pool area.
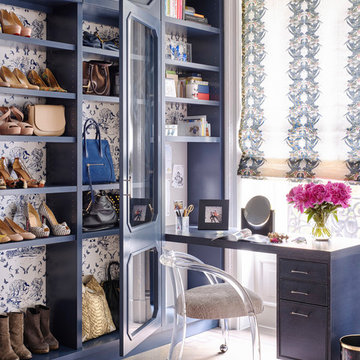
Montgomery Place Townhouse
The unique and exclusive property on Montgomery Place, located between Eighth Avenue and Prospect Park West, was designed in 1898 by the architecture firm Babb, Cook & Willard. It contains an expansive seven bedrooms, five bathrooms, and two powder rooms. The firm was simultaneously working on the East 91st Street Andrew Carnegie Mansion during the period, and ensured the 30.5’ wide limestone at Montgomery Place would boast landmark historic details, including six fireplaces, an original Otis elevator, and a grand spiral staircase running across the four floors. After a two and half year renovation, which had modernized the home – adding five skylights, a wood burning fireplace, an outfitted butler’s kitchen and Waterworks fixtures throughout – the landmark mansion was sold in 2014. DHD Architecture and Interior Design were hired by the buyers, a young family who had moved from their Tribeca Loft, to further renovate and create a fresh, modern home, without compromising the structure’s historic features. The interiors were designed with a chic, bold, yet warm aesthetic in mind, mixing vibrant palettes into livable spaces.
Photography: Annie Schlechter
www.annieschlechter.com
© DHD / ALL RIGHTS RESERVED.
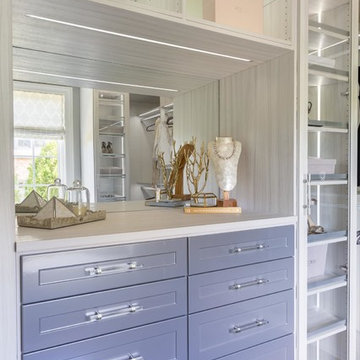
Photographer - Marty Paoletta
Inspiration for a large traditional gender-neutral dressing room in Nashville with recessed-panel cabinets, grey cabinets, dark hardwood floors and brown floor.
Inspiration for a large traditional gender-neutral dressing room in Nashville with recessed-panel cabinets, grey cabinets, dark hardwood floors and brown floor.
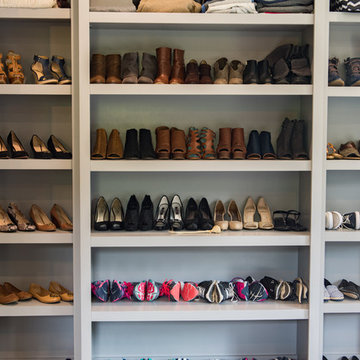
This is an example of a large transitional gender-neutral dressing room in Charleston with shaker cabinets, grey cabinets, dark hardwood floors and brown floor.
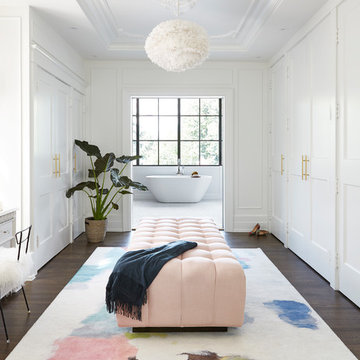
Valerie Wilcox
Mid-sized transitional gender-neutral dressing room in Toronto with shaker cabinets, white cabinets, brown floor and dark hardwood floors.
Mid-sized transitional gender-neutral dressing room in Toronto with shaker cabinets, white cabinets, brown floor and dark hardwood floors.
Storage and Wardrobe Design Ideas with Brown Floor and Yellow Floor
3