Storage and Wardrobe Design Ideas with Brown Floor and Yellow Floor
Refine by:
Budget
Sort by:Popular Today
121 - 140 of 9,562 photos
Item 1 of 3

Master closet with unique chandelier and wallpaper with vintage chair and floral rug.
Design ideas for a mid-sized transitional gender-neutral walk-in wardrobe in Denver with glass-front cabinets, dark hardwood floors and brown floor.
Design ideas for a mid-sized transitional gender-neutral walk-in wardrobe in Denver with glass-front cabinets, dark hardwood floors and brown floor.
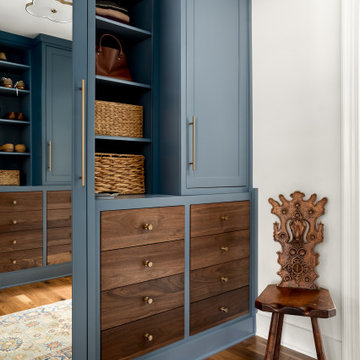
Inspiration for a transitional women's walk-in wardrobe in Atlanta with shaker cabinets, blue cabinets, dark hardwood floors and brown floor.
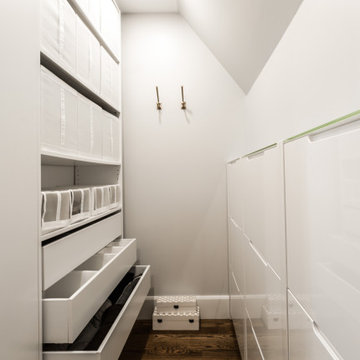
9. Maintain organization: Implement organizational systems such as labeled storage bins, dividers for drawers, and specific zones for different types of clothing. Regularly declutter and reorganize to ensure your walk-in closet remains functional and well-organized.
10. Regular maintenance: Keep your walk-in closet clean and well-maintained. Dust shelves and surfaces regularly, vacuum or sweep the floor, and check for any signs of wear and tear. A well-maintained closet will enhance its functionality and longevity.
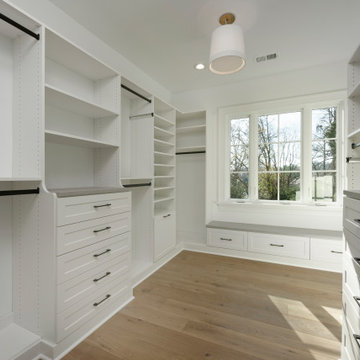
A return to vintage European Design. These beautiful classic and refined floors are crafted out of French White Oak, a premier hardwood species that has been used for everything from flooring to shipbuilding over the centuries due to its stability.
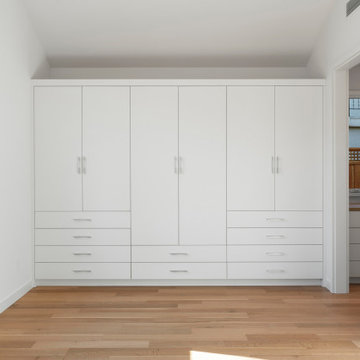
Photography by Open Homes
Inspiration for a small modern storage and wardrobe in San Francisco with white cabinets, light hardwood floors and brown floor.
Inspiration for a small modern storage and wardrobe in San Francisco with white cabinets, light hardwood floors and brown floor.
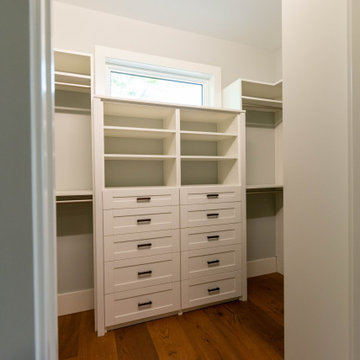
Master Closet
Photo of a small country gender-neutral walk-in wardrobe in Miami with shaker cabinets, white cabinets, medium hardwood floors and brown floor.
Photo of a small country gender-neutral walk-in wardrobe in Miami with shaker cabinets, white cabinets, medium hardwood floors and brown floor.
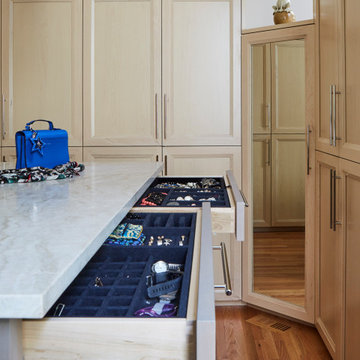
Design ideas for a large contemporary gender-neutral walk-in wardrobe in Chicago with recessed-panel cabinets, medium wood cabinets, light hardwood floors, brown floor and vaulted.
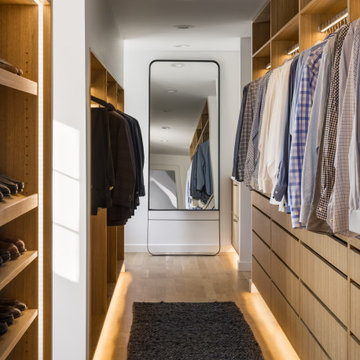
This is an example of a mid-sized contemporary men's storage and wardrobe in Kansas City with flat-panel cabinets, yellow cabinets, light hardwood floors and brown floor.
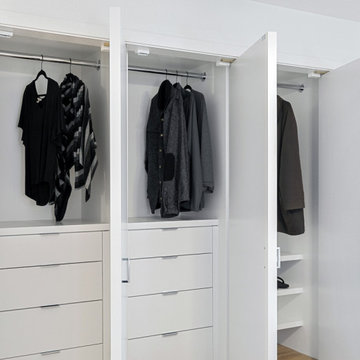
Pretty proud of this! A lousy wall of sliding mirror doors hiding storage transformed into personal storage that just makes more sense.
This is an example of a small beach style gender-neutral storage and wardrobe in Orange County with flat-panel cabinets, white cabinets, vinyl floors and brown floor.
This is an example of a small beach style gender-neutral storage and wardrobe in Orange County with flat-panel cabinets, white cabinets, vinyl floors and brown floor.
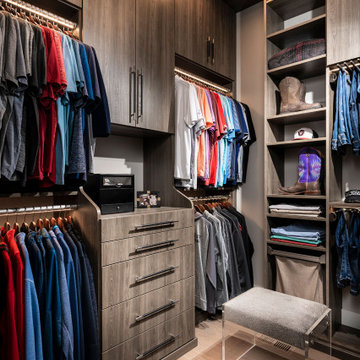
Photo of a mid-sized modern men's walk-in wardrobe in Other with flat-panel cabinets, medium wood cabinets, light hardwood floors and brown floor.
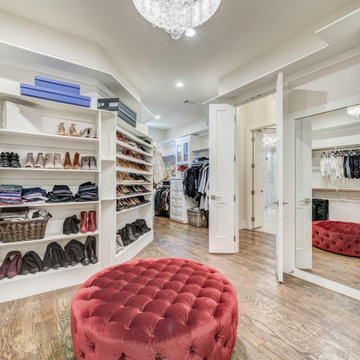
Photo of a transitional women's storage and wardrobe in Dallas with open cabinets, white cabinets, medium hardwood floors and brown floor.
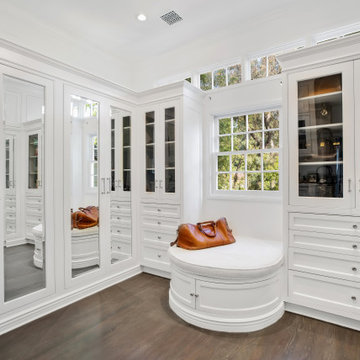
This is an example of a transitional walk-in wardrobe in Los Angeles with beaded inset cabinets, white cabinets, dark hardwood floors and brown floor.
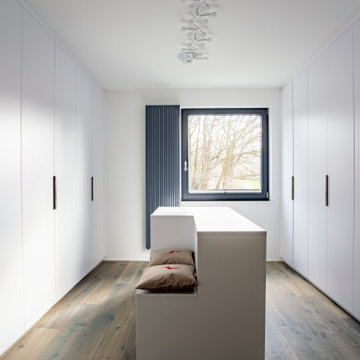
Raumhohe Einbauschränke bieten jede Menge Stauraum und unterstreichen den minimalistischen Charakter der Wohnung.
This is an example of a large modern gender-neutral walk-in wardrobe in Dortmund with flat-panel cabinets, white cabinets, dark hardwood floors and brown floor.
This is an example of a large modern gender-neutral walk-in wardrobe in Dortmund with flat-panel cabinets, white cabinets, dark hardwood floors and brown floor.
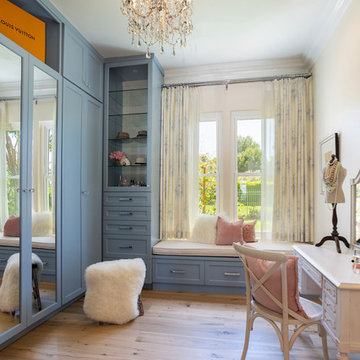
Photo of a transitional women's dressing room in Orange County with shaker cabinets, blue cabinets, medium hardwood floors and brown floor.
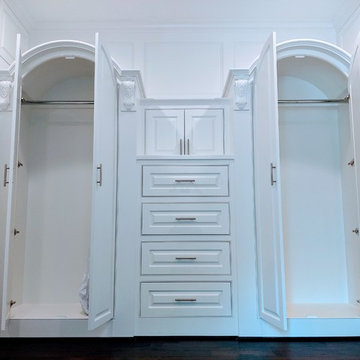
Flush inset with raised-panel doors/drawers
Photo of a large modern gender-neutral walk-in wardrobe in Houston with raised-panel cabinets, white cabinets, dark hardwood floors, brown floor and vaulted.
Photo of a large modern gender-neutral walk-in wardrobe in Houston with raised-panel cabinets, white cabinets, dark hardwood floors, brown floor and vaulted.
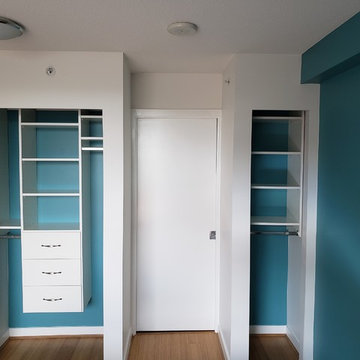
Medium unit featuring three essential elements ; drawers , shelves and hanging space
This is an example of a small modern gender-neutral built-in wardrobe in Vancouver with flat-panel cabinets, white cabinets, laminate floors and brown floor.
This is an example of a small modern gender-neutral built-in wardrobe in Vancouver with flat-panel cabinets, white cabinets, laminate floors and brown floor.

Photo of a small transitional women's walk-in wardrobe in Dallas with beaded inset cabinets, white cabinets, dark hardwood floors and brown floor.
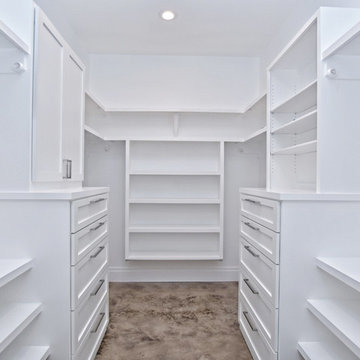
Design ideas for a large transitional walk-in wardrobe in Austin with open cabinets, white cabinets, concrete floors and brown floor.
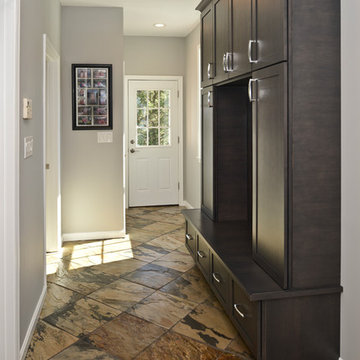
Side Addition to Oak Hill Home
After living in their Oak Hill home for several years, they decided that they needed a larger, multi-functional laundry room, a side entrance and mudroom that suited their busy lifestyles.
A small powder room was a closet placed in the middle of the kitchen, while a tight laundry closet space overflowed into the kitchen.
After meeting with Michael Nash Custom Kitchens, plans were drawn for a side addition to the right elevation of the home. This modification filled in an open space at end of driveway which helped boost the front elevation of this home.
Covering it with matching brick facade made it appear as a seamless addition.
The side entrance allows kids easy access to mudroom, for hang clothes in new lockers and storing used clothes in new large laundry room. This new state of the art, 10 feet by 12 feet laundry room is wrapped up with upscale cabinetry and a quartzite counter top.
The garage entrance door was relocated into the new mudroom, with a large side closet allowing the old doorway to become a pantry for the kitchen, while the old powder room was converted into a walk-in pantry.
A new adjacent powder room covered in plank looking porcelain tile was furnished with embedded black toilet tanks. A wall mounted custom vanity covered with stunning one-piece concrete and sink top and inlay mirror in stone covered black wall with gorgeous surround lighting. Smart use of intense and bold color tones, help improve this amazing side addition.
Dark grey built-in lockers complementing slate finished in place stone floors created a continuous floor place with the adjacent kitchen flooring.
Now this family are getting to enjoy every bit of the added space which makes life easier for all.
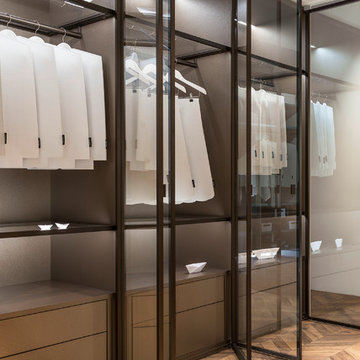
Trend Collection from BAU-Closets
Inspiration for a large modern gender-neutral built-in wardrobe in Boston with glass-front cabinets, medium wood cabinets, light hardwood floors and brown floor.
Inspiration for a large modern gender-neutral built-in wardrobe in Boston with glass-front cabinets, medium wood cabinets, light hardwood floors and brown floor.
Storage and Wardrobe Design Ideas with Brown Floor and Yellow Floor
7