Storage and Wardrobe Design Ideas with Carpet and Terra-cotta Floors
Refine by:
Budget
Sort by:Popular Today
141 - 160 of 15,678 photos
Item 1 of 3
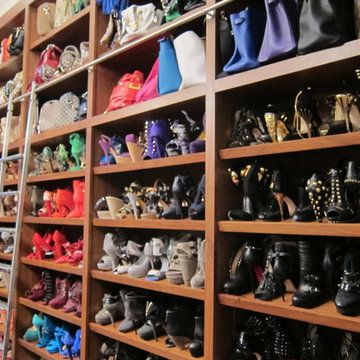
We love organized shoes!!
Located in Colorado. We will travel.
Storage solution provided by the Closet Factory.
Budget varies.
Large traditional women's walk-in wardrobe in Denver with open cabinets, medium wood cabinets and carpet.
Large traditional women's walk-in wardrobe in Denver with open cabinets, medium wood cabinets and carpet.
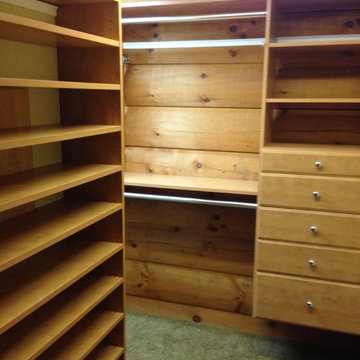
Sandy McKee
Photo of a mid-sized country gender-neutral walk-in wardrobe in Other with open cabinets, medium wood cabinets and carpet.
Photo of a mid-sized country gender-neutral walk-in wardrobe in Other with open cabinets, medium wood cabinets and carpet.
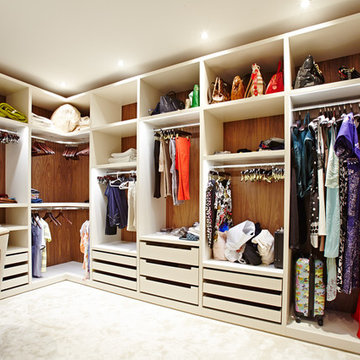
This is an example of a large contemporary gender-neutral walk-in wardrobe in London with open cabinets, white cabinets and carpet.
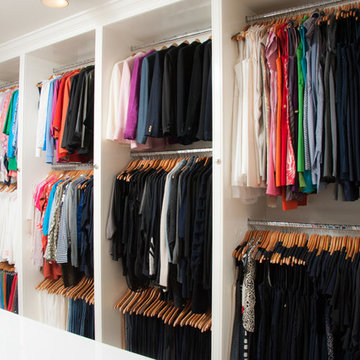
Squared Away - Designed & Organized Closet
Photography by Karen Sachar & Co.
Large traditional women's walk-in wardrobe in Houston with white cabinets, carpet and open cabinets.
Large traditional women's walk-in wardrobe in Houston with white cabinets, carpet and open cabinets.
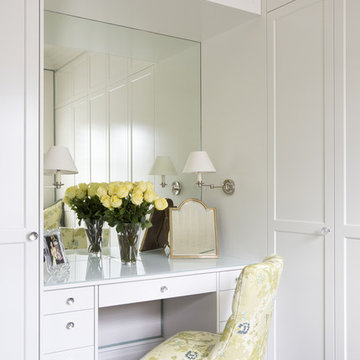
Dressing Room & Robe
Inspiration for a mid-sized traditional women's storage and wardrobe in Sydney with recessed-panel cabinets, white cabinets and carpet.
Inspiration for a mid-sized traditional women's storage and wardrobe in Sydney with recessed-panel cabinets, white cabinets and carpet.
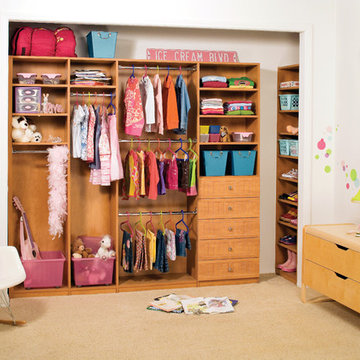
Keep things fun, playful, and organized with this custom wood closet. Separate clothing from toys with colorful bins, plenty of cabinet space, and bright clothing hangers.
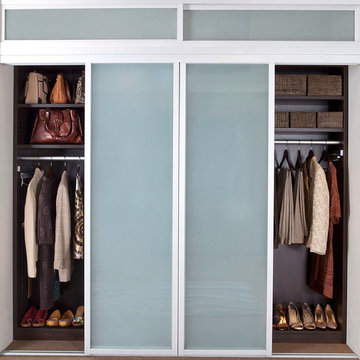
The framed glass sliding doors we offer can enclose an existing closet, divide a room or create a contemporary and hidden storage solution where there is limited space. Our aluminum sliding door frames are available with solid and wood grain finishes. The frame style and choice of glass you select are sure to give the completed design the function you need with the striking impact you want.
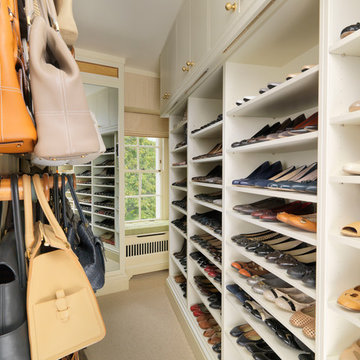
This walk in closet is part of a large property in central London. The client asked Tim Wood to come up with a storage solution for her extensvie collection of shoes and handbags. Tim Wood designed and made shelving that would accommodate the exact proportions of her shoes. The rails that the handbags hang from were all specially moulded to echo the exact shape of the clients shoulder, so that they could retain their shape perfectly.
The closet houses over two hundred pairs of shoes, and can easily be expanded further to accommodate new purchases. The client is thrilled with this totally bespoke walk in closet that houses her prized collection of shoes such as Jimmy Choo, Gucci, Louboutin, Dior, Yves Saint Laurent, Dolce Gabbana, Manolo Blanik, Emma Hope, Salvatore Ferragamo, Lanvin, Paul Smith and Guiseppe Zanotti.
The client has over seventy five handbags such as Prada, Louis Vuitton, Chanel, Fendi, Dior, Gucci, Anya Hindmarch, Jimmy Choo, Bill Amberg, Lanvin, Mulberry, Chloe, Alexander McQueen, Dolce Gabbana, Michael Kors, Vivienne Westwood, Moschino, Diane von Furstenberg, Lulu Guinness, Marc Jacobs, DKNY, Stella McCartney, Roberto Cavalli, Bottega Veneta, Miu Miiu and Burberry.
Designed, hand built and photography by Tim Wood
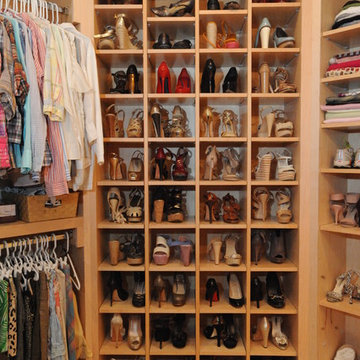
McGinnis Leathers
Inspiration for a traditional women's storage and wardrobe in Atlanta with open cabinets, light wood cabinets, carpet and beige floor.
Inspiration for a traditional women's storage and wardrobe in Atlanta with open cabinets, light wood cabinets, carpet and beige floor.
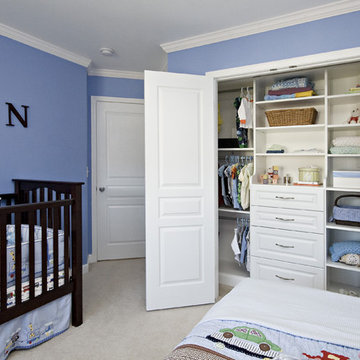
A wonderful client of ours contacted us one day to say she was having her first child and needed help with a storage problem. The problem was a strange angled closet in her new baby's room. More drawer space, hanging space, and shelving were all needed, along with space for all those wonderful new toys. This closet remodel solved all these concerns and created a wonderful way to display books, toys, games, and all those beautiful new baby clothes. A stunning additional to any baby's room, this build-out fits with the deep blues and dark stained furniture of the space.
copyright 2011 marilyn peryer photography
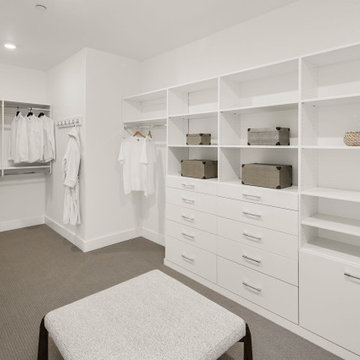
The primary closet, where practicality meets style. The closet is adorned with sleek white shelving, providing ample space to neatly display and store your clothing and accessories. The shelves offer a clean and minimalist aesthetic, allowing you to easily locate and organize your belongings. As you step onto the plush gray carpet, a sense of comfort envelops you, making it a joy to select your outfits each day. This meticulously designed primary closet offers the perfect balance of functionality and elegance, ensuring that your wardrobe is both accessible and beautifully showcased.
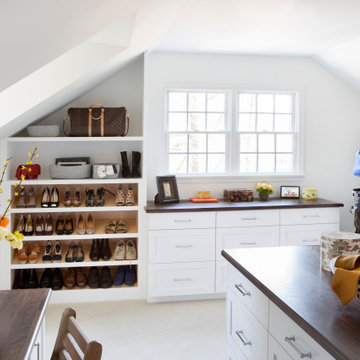
Our Princeton architects collaborated with the homeowners to customize two spaces within the primary suite of this home - the closet and the bathroom. The new, gorgeous, expansive, walk-in closet was previously a small closet and attic space. We added large windows and designed a window seat at each dormer. Custom-designed to meet the needs of the homeowners, this space has the perfect balance or hanging and drawer storage. The center islands offers multiple drawers and a separate vanity with mirror has space for make-up and jewelry. Shoe shelving is on the back wall with additional drawer space. The remainder of the wall space is full of short and long hanging areas and storage shelves, creating easy access for bulkier items such as sweaters.
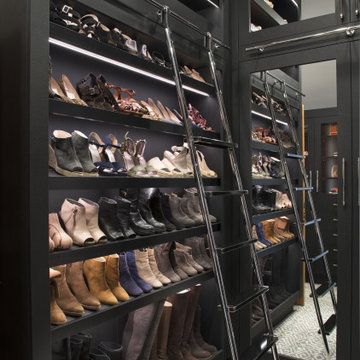
Haven't you always wanted a ladder to get your shoes off the top shelf?
Photo of a small transitional women's walk-in wardrobe in Oklahoma City with glass-front cabinets, black cabinets, carpet, grey floor and vaulted.
Photo of a small transitional women's walk-in wardrobe in Oklahoma City with glass-front cabinets, black cabinets, carpet, grey floor and vaulted.
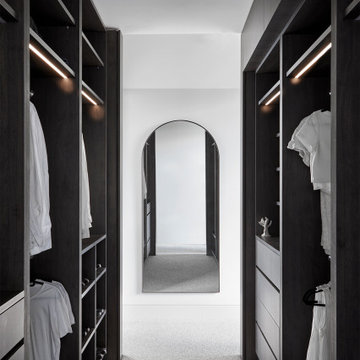
Design ideas for a mid-sized modern gender-neutral storage and wardrobe in Melbourne with open cabinets, dark wood cabinets, carpet and grey floor.
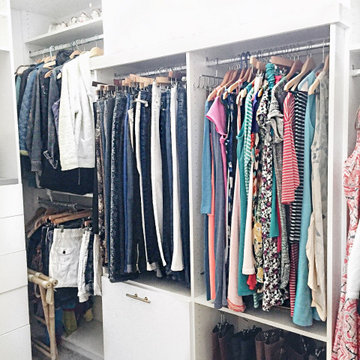
Photo of a mid-sized contemporary women's walk-in wardrobe in Phoenix with flat-panel cabinets, white cabinets, carpet and grey floor.
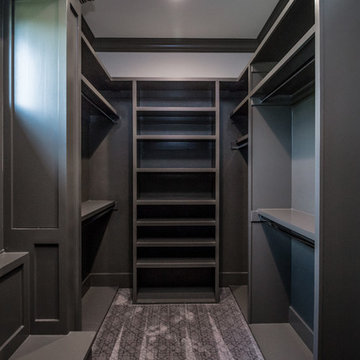
Photo of a large transitional gender-neutral walk-in wardrobe in Other with open cabinets, grey cabinets, carpet and grey floor.
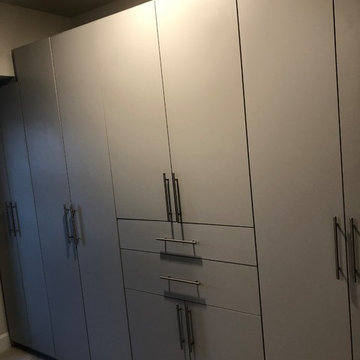
This is an example of a mid-sized transitional gender-neutral walk-in wardrobe in DC Metro with flat-panel cabinets, grey cabinets, carpet and grey floor.
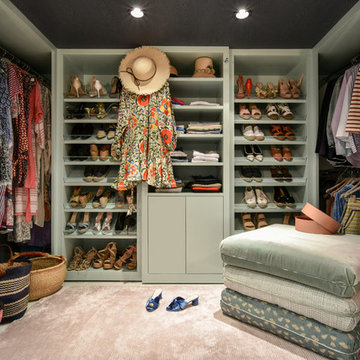
My master closet created by Clos-ette! All custom millwork and organizers by Clos-ette. Photo shot by Ken Hayden Photography for Caroline Rafferty Interiors.
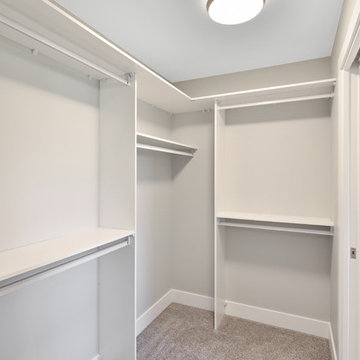
Design ideas for a small arts and crafts gender-neutral walk-in wardrobe in Other with open cabinets, white cabinets, carpet and grey floor.
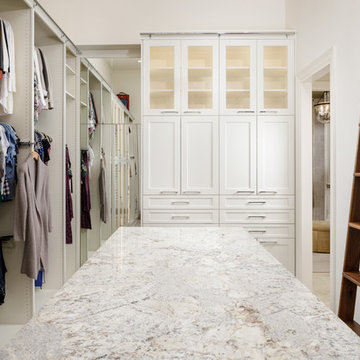
Kolanowski Studio
This is an example of a transitional storage and wardrobe in Houston with glass-front cabinets, carpet and grey floor.
This is an example of a transitional storage and wardrobe in Houston with glass-front cabinets, carpet and grey floor.
Storage and Wardrobe Design Ideas with Carpet and Terra-cotta Floors
8