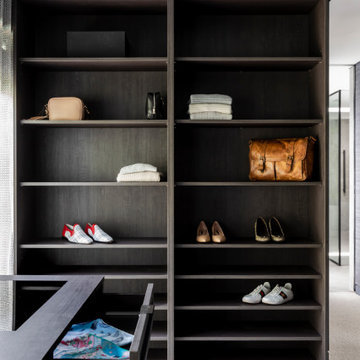Storage and Wardrobe Design Ideas with Carpet and Terra-cotta Floors
Refine by:
Budget
Sort by:Popular Today
81 - 100 of 15,679 photos
Item 1 of 3
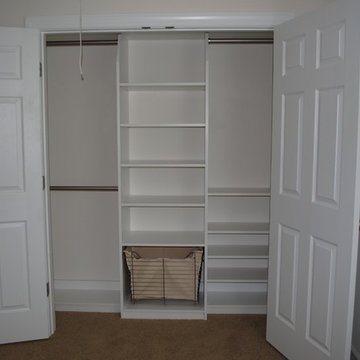
Classic White Melamine Closet with Built-In Hamper
Designed by Michelle Langley and Fabricated/Installed by Closet Factory Washington DC.
Inspiration for a small traditional gender-neutral built-in wardrobe in DC Metro with open cabinets, white cabinets and carpet.
Inspiration for a small traditional gender-neutral built-in wardrobe in DC Metro with open cabinets, white cabinets and carpet.
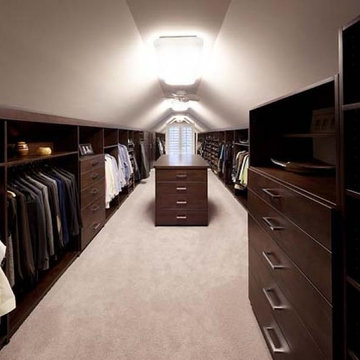
While redesigning the master bedroom, we decided to design a new custom closet in the adjoining attic space. The ample lighting by the large window and overhead lighting choices easily allowed for us to go dark with the java colored cabinets. We kept the carpet, walls and ceiling a soft and warm neutral gray which makes this custom master closet feel even more spacious.
Design Connection, Inc. Kansas City Interior Design, Kansas City Master Closet, Kansas City Master Bedroom, Kansas City Attic Closet, Kansas City Interior Designers, Kansas City Remodel, Kansas City Renovation, Kansas City Custom Closets, Kansas City Master Bedroom with Ensuite, Kansas City Closet Island, Kansas City Men's Closet, Kansas City Design Connection Inc, Kansas City Polished Nickel, Kansas City Java wood, Kansas City Faux Paint, Kansas City
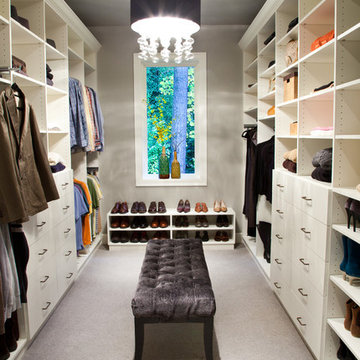
Approximately 160 square feet, this classy HIS & HER Master Closet is the first Oregon project of Closet Theory. Surrounded by the lush Oregon green beauty, this exquisite 5br/4.5b new construction in prestigious Dunthorpe, Oregon needed a master closet to match.
Features of the closet:
White paint grade wood cabinetry with base and crown
Cedar lining for coats behind doors
Furniture accessories include chandelier and ottoman
Lingerie Inserts
Pull-out Hooks
Tie Racks
Belt Racks
Flat Adjustable Shoe Shelves
Full Length Framed Mirror
Maison Inc. was lead designer for the home, Ryan Lynch of Tricolor Construction was GC, and Kirk Alan Wood & Design were the fabricators.
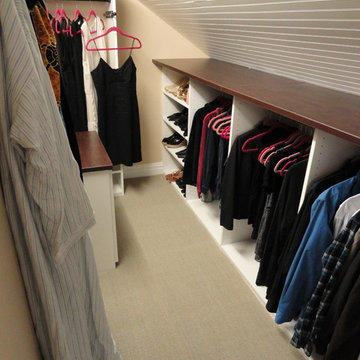
Andrea Gary
This is an example of a mid-sized contemporary men's walk-in wardrobe in New York with white cabinets, carpet, beige floor and open cabinets.
This is an example of a mid-sized contemporary men's walk-in wardrobe in New York with white cabinets, carpet, beige floor and open cabinets.
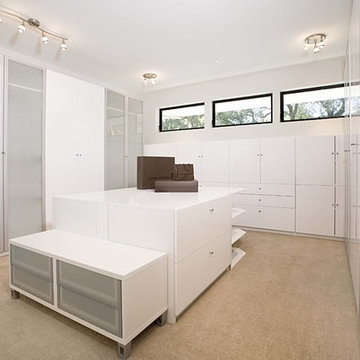
Photo of a contemporary dressing room in San Francisco with white cabinets and carpet.
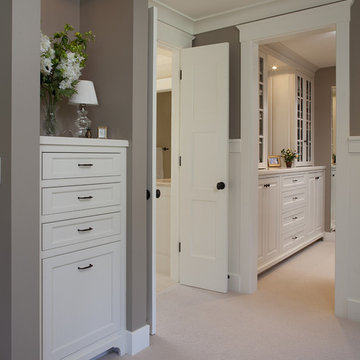
Eric Rorer Photography
Design ideas for a traditional walk-in wardrobe in San Francisco with carpet.
Design ideas for a traditional walk-in wardrobe in San Francisco with carpet.
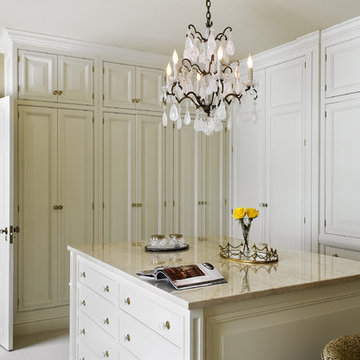
Bedroom and Dressing room. Photographer: Rob Karosis
Photo of a traditional dressing room in New York with carpet.
Photo of a traditional dressing room in New York with carpet.
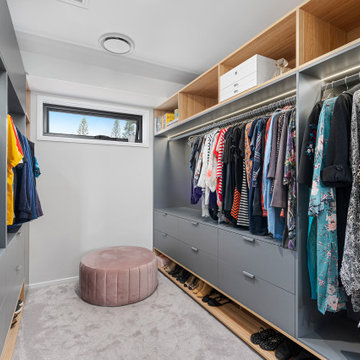
Jaime and Nathan have been chipping away at turning their home into their dream. We worked very closely with this couple and they have had a great input with the design and colors selection of their kitchen, vanities and walk in robe. Being a busy couple with young children, they needed a kitchen that was functional and as much storage as possible. Clever use of space and hardware has helped us maximize the storage and the layout is perfect for a young family with an island for the kids to sit at and do their homework whilst the parents are cooking and getting dinner ready.
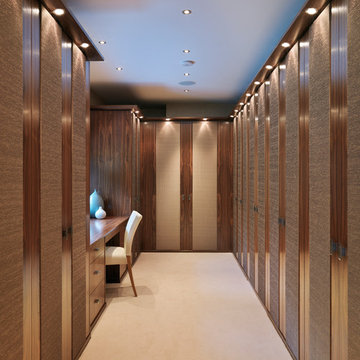
A luxurious bedroom dressing area. This is a mix of walnut cabinetry with fine silk door panels. There is a huge amount of hanging space, shelves for handbags and accessories and shallow shelves for shoes.
Darren Chung
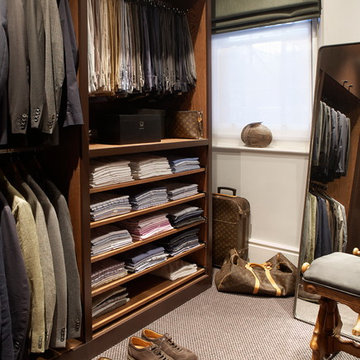
A man of style, this walk-in was a must for our client, complete with small but high quality speakers to help him start his day (or evening) in the right frame of mind.
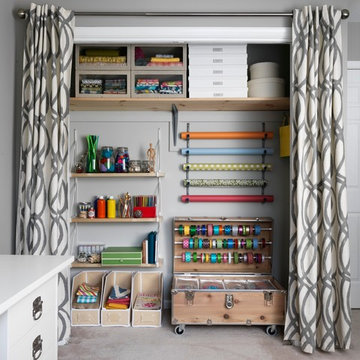
Jonny Valiant
This is an example of a transitional built-in wardrobe in New York with light wood cabinets and carpet.
This is an example of a transitional built-in wardrobe in New York with light wood cabinets and carpet.
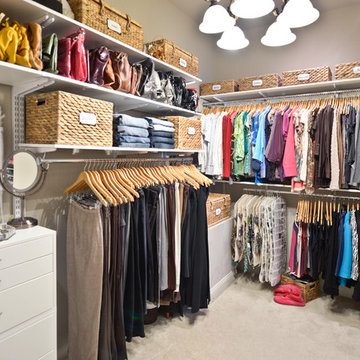
Organized Living freedomRail closet in white. This closet adjusts instantly to fit changing storage needs. For instance, change from long hang to double hang simply by adding one shelf and clothing rod to the back uprights. Easy to install and adjust. See more bedroom closet designs at http://organizedliving.com/home/get-inspired/areas-of-the-home/bedroom-closet

Photo of a large transitional women's walk-in wardrobe in Surrey with recessed-panel cabinets and carpet.
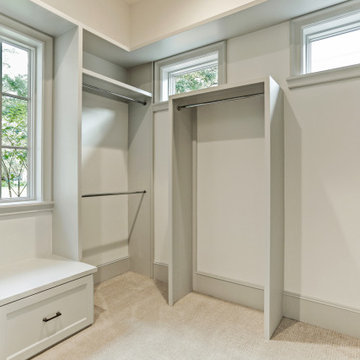
Photo of a large gender-neutral walk-in wardrobe in Houston with recessed-panel cabinets, white cabinets, carpet and beige floor.
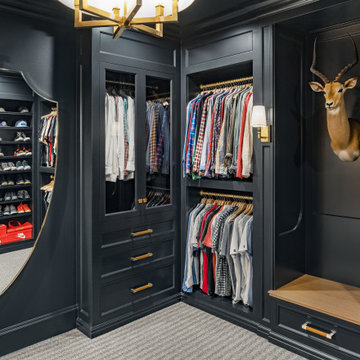
Glass-front cabinets offer the benefits of seeing your clothes while protecting them, as seen in this stunning men's closet.
This is an example of a large traditional men's dressing room in Salt Lake City with shaker cabinets, black cabinets, carpet and grey floor.
This is an example of a large traditional men's dressing room in Salt Lake City with shaker cabinets, black cabinets, carpet and grey floor.
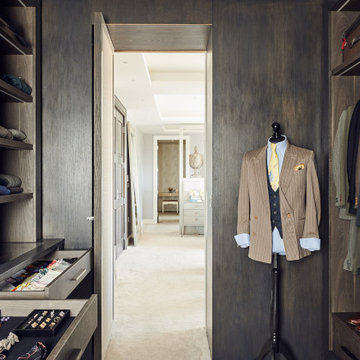
Photo of a mid-sized contemporary men's walk-in wardrobe in London with dark wood cabinets and carpet.
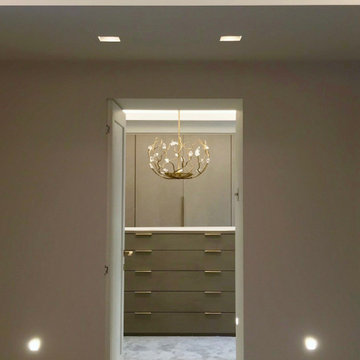
This elegant dressing room has been designed with a lady in mind... ? A lavish Birdseye Maple and antique mirror finishes are harmoniously accented by brushed brass ironmongery and a very special Blossom chandelier
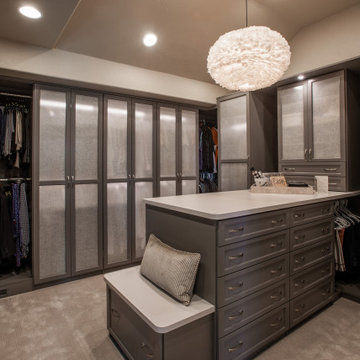
His and hers walk-in closet designed in a dark gray with linen door inserts and ample lighting running throughout the cabinets. An entire wall is dedicated to shoe storage and the center island is designed with his and her valet and jewelry drawers.
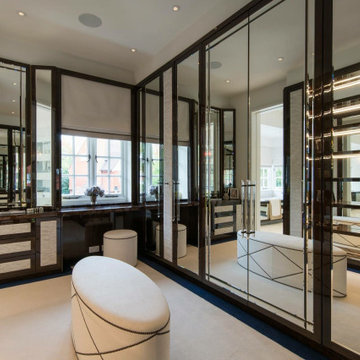
This eye-catching dressing room can represent DOLPHIN CRAFT which has great design and quality craftsmanship work.
Photo of a large contemporary gender-neutral dressing room in London with glass-front cabinets, dark wood cabinets, carpet and beige floor.
Photo of a large contemporary gender-neutral dressing room in London with glass-front cabinets, dark wood cabinets, carpet and beige floor.
Storage and Wardrobe Design Ideas with Carpet and Terra-cotta Floors
5
