All Ceiling Designs Storage and Wardrobe Design Ideas with Carpet
Refine by:
Budget
Sort by:Popular Today
81 - 100 of 344 photos
Item 1 of 3

Much needed storage options for this medium sized walk-in master closet.
Custom pull-out necklace storage.
Photo of a large contemporary women's walk-in wardrobe in Salt Lake City with flat-panel cabinets, white cabinets, carpet, purple floor and coffered.
Photo of a large contemporary women's walk-in wardrobe in Salt Lake City with flat-panel cabinets, white cabinets, carpet, purple floor and coffered.

Rodwin Architecture & Skycastle Homes
Location: Boulder, Colorado, USA
Interior design, space planning and architectural details converge thoughtfully in this transformative project. A 15-year old, 9,000 sf. home with generic interior finishes and odd layout needed bold, modern, fun and highly functional transformation for a large bustling family. To redefine the soul of this home, texture and light were given primary consideration. Elegant contemporary finishes, a warm color palette and dramatic lighting defined modern style throughout. A cascading chandelier by Stone Lighting in the entry makes a strong entry statement. Walls were removed to allow the kitchen/great/dining room to become a vibrant social center. A minimalist design approach is the perfect backdrop for the diverse art collection. Yet, the home is still highly functional for the entire family. We added windows, fireplaces, water features, and extended the home out to an expansive patio and yard.
The cavernous beige basement became an entertaining mecca, with a glowing modern wine-room, full bar, media room, arcade, billiards room and professional gym.
Bathrooms were all designed with personality and craftsmanship, featuring unique tiles, floating wood vanities and striking lighting.
This project was a 50/50 collaboration between Rodwin Architecture and Kimball Modern
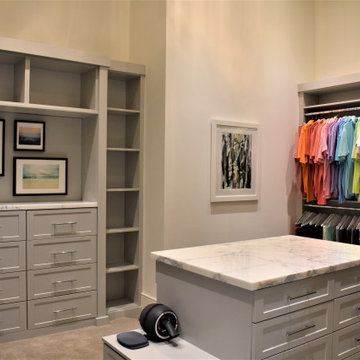
The owners suite features two over-size walk in closets with 14' ceilings incorporating drawers for watches and jewelry, shelving for shoes and boots, custom lighting, a white marble island with a bench, built in hampers, valet hooks and more.
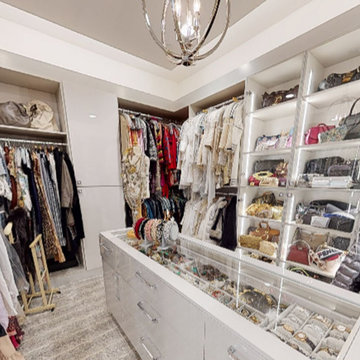
Custom modern closet with LED lighting integrated into the shoe storage and display cabinet. Frameless glass cabinets and 2-tone cabinets with Thermofoil fronts. Built in bench flanked by storage cabinets. Custom island with display top for jewelry
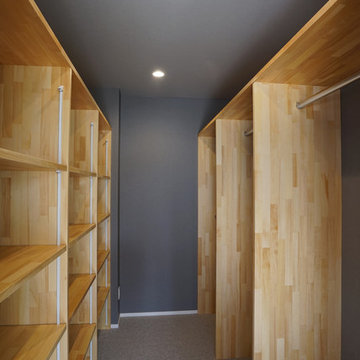
大容量の収納可能なウォークインクローゼット。
造作棚で高さ調節可能。ハンガーパイプと棚の2通り。衣類から出るほこりを吸着させるじゅうたんを床に敷きました。
Design ideas for a modern gender-neutral walk-in wardrobe in Other with open cabinets, carpet, grey floor and wallpaper.
Design ideas for a modern gender-neutral walk-in wardrobe in Other with open cabinets, carpet, grey floor and wallpaper.
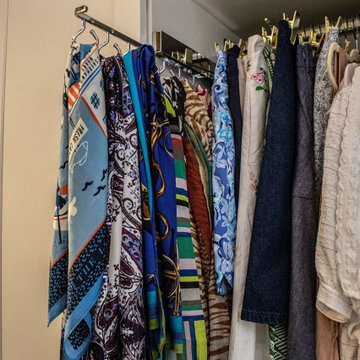
Custom built cabinetry was installed in this closet. Finished in White Alabaster paint. Includes two pull down closet rods, two pant pullouts, six oval closet rods, two valet rods, one scarf rack pullout, one belt rack pull out, one standard jewelry tray. Accessories are finished in Chrome. The countertop is MSI Quartz - Calacatta Bali
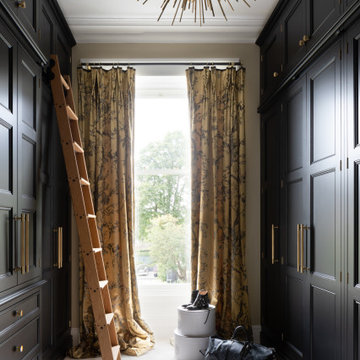
Truly bespoke fitted wardrobes hand painted in Little Greene Lamp Black
Design ideas for a mid-sized traditional gender-neutral dressing room in Edinburgh with black cabinets, carpet and grey floor.
Design ideas for a mid-sized traditional gender-neutral dressing room in Edinburgh with black cabinets, carpet and grey floor.
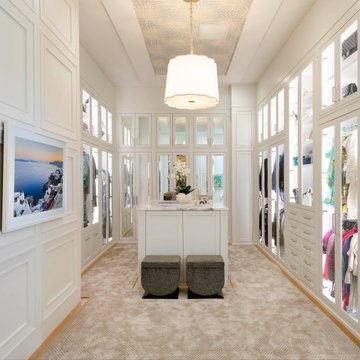
This large master closet features glass-inset doors, mirrored doors, two sided island and display case for our client's handbag collection.
This is an example of a large transitional gender-neutral walk-in wardrobe in Dallas with shaker cabinets, white cabinets, carpet, beige floor and wallpaper.
This is an example of a large transitional gender-neutral walk-in wardrobe in Dallas with shaker cabinets, white cabinets, carpet, beige floor and wallpaper.
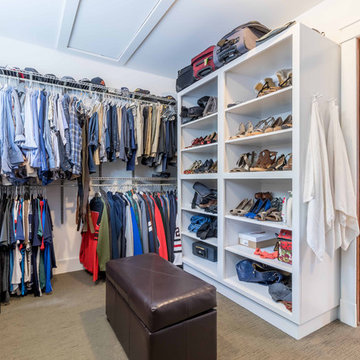
The master closet includes a mixture of hanging storage, drawer storage, and open shelving. The triple awning transom windows let in plenty of natural daylight into the spacious his and hers closet.
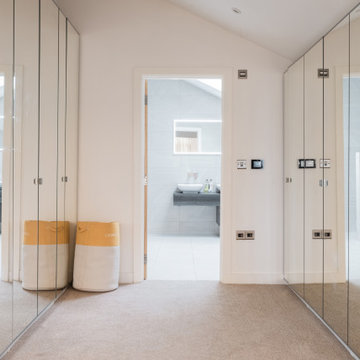
Photo of an expansive contemporary gender-neutral storage and wardrobe in Other with glass-front cabinets, carpet, beige floor and vaulted.
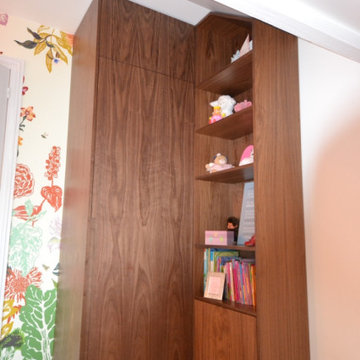
Réalisation sur mesure d'un dressing et d'une bibliothèque en plaquage noyer sur mesure.
Les poutre et la porte porte sont peintes en Farrow and ball "Blackened"
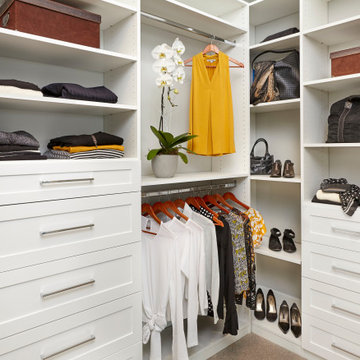
Transistional walk-in closet with high ceilings and a view overlooking Cadboro Bay. White industrial grade laminate, shaker drawer front, oval chrome rods and pulls, and a lot of well thought out organization.
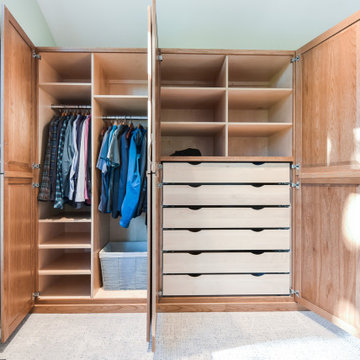
With soft close drawers, additional cubby spaces and room to hang clothing this built it hickory cabinet has additional storage space and replaces not only the need for a closet but also the dresser.
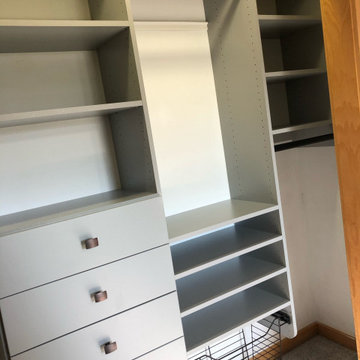
Modern reach in closet, soft close drawers, extra deep laundry hamper, shoe storage, medium, upper, and double hanging (not seen). Great closet design makes for ultimate storage!
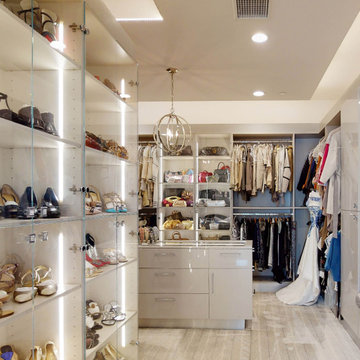
Modern design custom master closet features LED accent lighting and display areas. Vertical LED task lighting lights up display shoe and handbag areas. The custom island features glass display top and storage. The built-in bench with comfy cushion top and drawer storage is a great addition to the design.
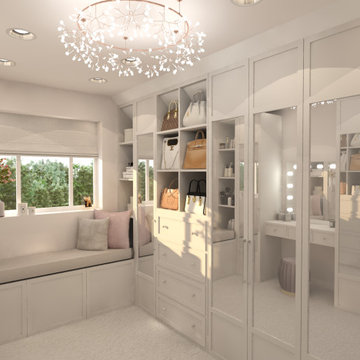
This is an example of a small contemporary women's dressing room in Other with flat-panel cabinets, white cabinets, carpet, white floor and wallpaper.
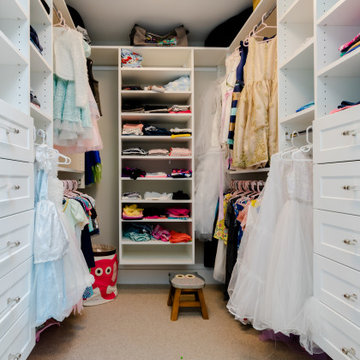
This is an example of a mid-sized transitional women's walk-in wardrobe in Philadelphia with shaker cabinets, white cabinets, carpet, beige floor and vaulted.
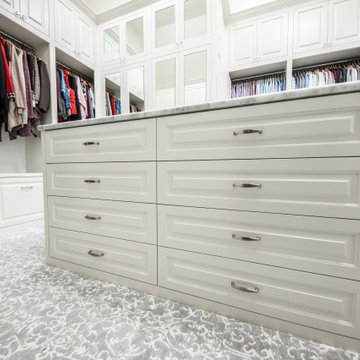
Large walk in master closet with dressers, island, mirrored doors and lot of hanging space!
Photo of a large traditional gender-neutral walk-in wardrobe in Dallas with beaded inset cabinets, white cabinets, carpet, grey floor and vaulted.
Photo of a large traditional gender-neutral walk-in wardrobe in Dallas with beaded inset cabinets, white cabinets, carpet, grey floor and vaulted.
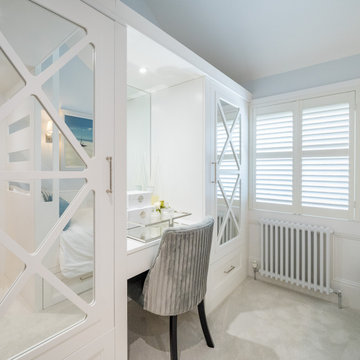
Nestled in the heart of Cowes on the Isle of Wight, this gorgeous Hampton's style cottage proves that good things, do indeed, come in 'small packages'!
Small spaces packed with BIG designs and even larger solutions, this cottage may be small, but it's certainly mighty, ensuring that storage is not forgotten about, alongside practical amenities.
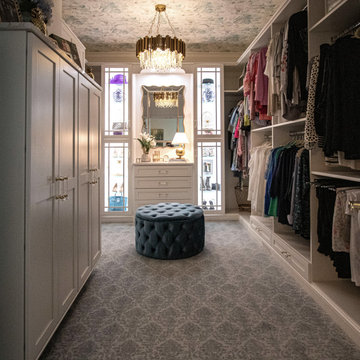
Custom built cabinetry was installed in this closet. Finished in White Alabaster paint. Includes two pull down closet rods, two pant pullouts, six oval closet rods, two valet rods, one scarf rack pullout, one belt rack pull out, one standard jewelry tray. Accessories are finished in Chrome. The countertop is MSI Quartz - Calacatta Bali
All Ceiling Designs Storage and Wardrobe Design Ideas with Carpet
5