Storage and Wardrobe Design Ideas with Coffered and Exposed Beam
Refine by:
Budget
Sort by:Popular Today
161 - 180 of 350 photos
Item 1 of 3
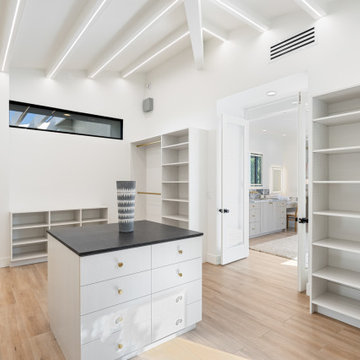
Inspiration for a large transitional gender-neutral walk-in wardrobe in Other with flat-panel cabinets, light wood cabinets, porcelain floors, beige floor and exposed beam.
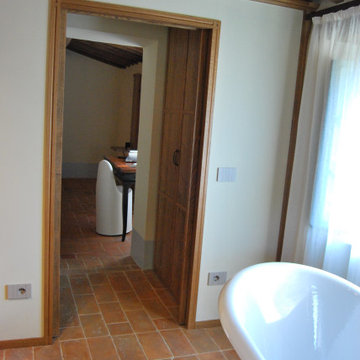
...particolare della cabina armadio con ante aperte vista dalla sala bagno...
This is an example of a traditional storage and wardrobe in Florence with recessed-panel cabinets, light wood cabinets, terra-cotta floors, red floor and exposed beam.
This is an example of a traditional storage and wardrobe in Florence with recessed-panel cabinets, light wood cabinets, terra-cotta floors, red floor and exposed beam.
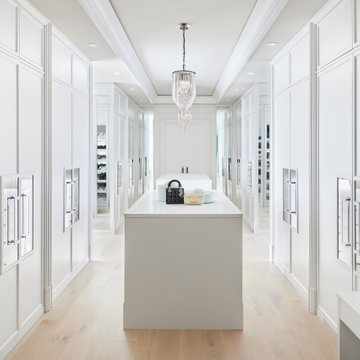
Photo of a large transitional gender-neutral storage and wardrobe in Montreal with recessed-panel cabinets, white cabinets, light hardwood floors, beige floor and coffered.
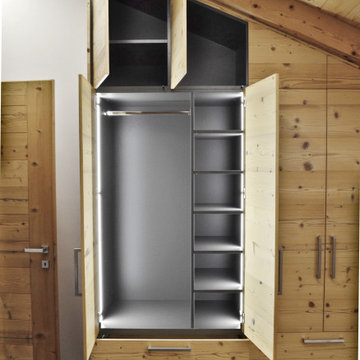
Armadio guardaroba sottotetto su misura realizzato in abete anticato spazzolato con maniglie rettangolari cromo-satinate, interni in nobilitato antracite con illuminazione LED incassata
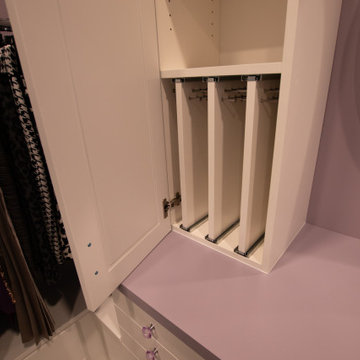
Much needed storage options for this medium sized walk-in master closet.
.
Custom pull-out necklace storage.
Large transitional women's walk-in wardrobe in Salt Lake City with flat-panel cabinets, white cabinets, carpet, purple floor and coffered.
Large transitional women's walk-in wardrobe in Salt Lake City with flat-panel cabinets, white cabinets, carpet, purple floor and coffered.
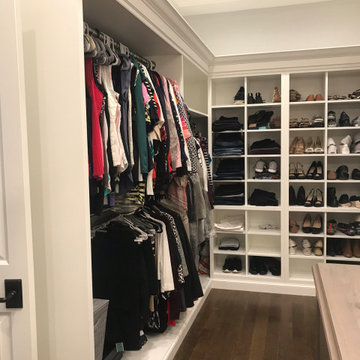
Custom luxury closet designed and built with Rutt Cabinetry. Beautiful closet island, wood floors, comfortable bench. Well laid out shoe and clothing organizers. Double tier handing rods. Closet window. Coffered ceiling and metal light fixture complete this luxury room.
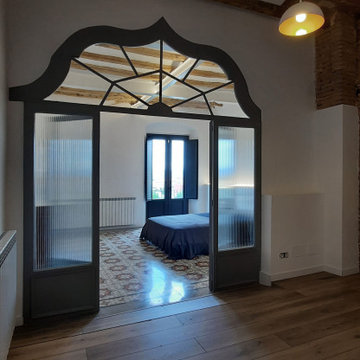
Design ideas for an expansive country dressing room in Other with medium hardwood floors and exposed beam.
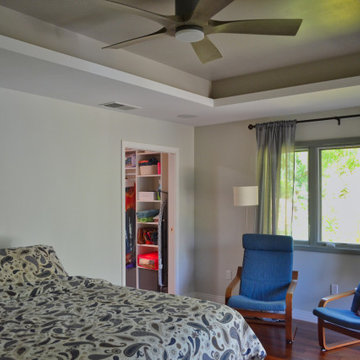
More, more functional and more beautiful master bedroom, bathroom and office space was needed. A small addition allowed for the re-arrangement.
Inspiration for a mid-sized transitional storage and wardrobe in San Francisco with flat-panel cabinets, white cabinets, medium hardwood floors, red floor and coffered.
Inspiration for a mid-sized transitional storage and wardrobe in San Francisco with flat-panel cabinets, white cabinets, medium hardwood floors, red floor and coffered.
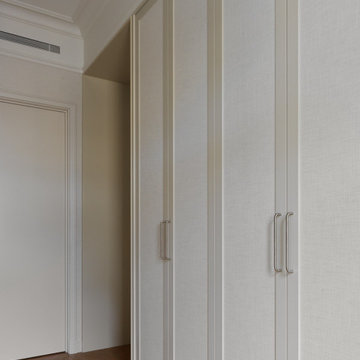
This is an example of a mid-sized contemporary gender-neutral walk-in wardrobe in Other with beige cabinets, light hardwood floors and exposed beam.
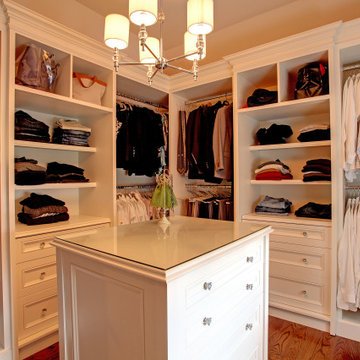
Inspiration for a mid-sized gender-neutral walk-in wardrobe in Toronto with recessed-panel cabinets, white cabinets, medium hardwood floors, brown floor and coffered.
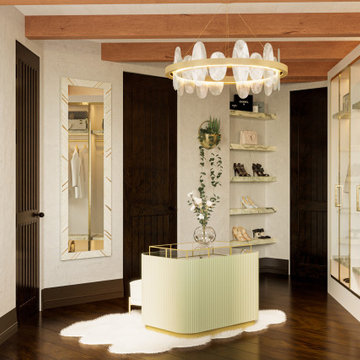
A spare bedroom is transformed into a luxurious dressing room. A fantastical space dedicated to preparing for special events and the display of treasured fashion items.
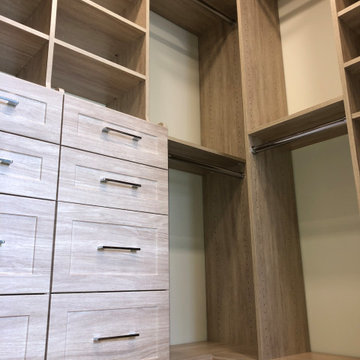
Warm traditional closet with a wow factor from the door. This design was completed with the help of a drywall specialist. We made the space a square to add 40" of organization.
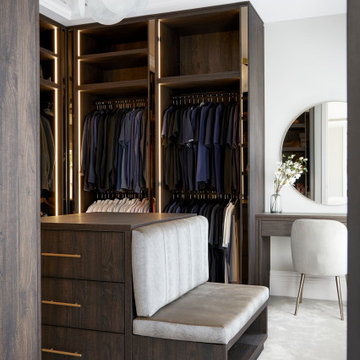
This image showcases the exquisite principle dressing room, meticulously designed to epitomize luxury and functionality. Bathed in beautiful lighting, the room exudes a warm and inviting ambiance, inviting residents to indulge in the art of getting ready in style.
Luxurious seating arrangements provide a comfortable space for dressing and grooming, while clever storage solutions ensure that every item has its place, keeping the room organized and clutter-free. The wood finish joinery adds a touch of elegance and sophistication, enhancing the overall aesthetic of the space.
From sleek built-in wardrobes to chic vanity areas, every design element is thoughtfully curated to optimize space and maximize convenience. Whether selecting the perfect outfit for the day or preparing for a glamorous evening out, the principal dressing room offers a haven of luxury.
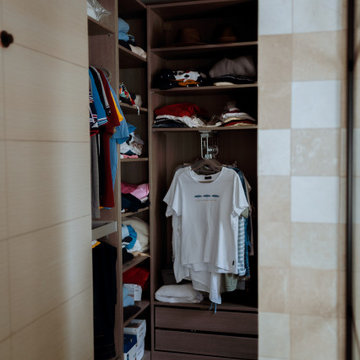
L'ancienne salle de bain de la suite parentale a laissé place au nouveau dressing. Une ouverture dans le mur attenant à une seconde chambre, de très grande taille a été créé. De ce fait la chambre attenante (amis) a été scindé en deux afin de pouvoir créer une belle salle d'eau avec WC indépendant. En enfilade avec le dressing cet espace est réservé uniquement à la suite parentale.
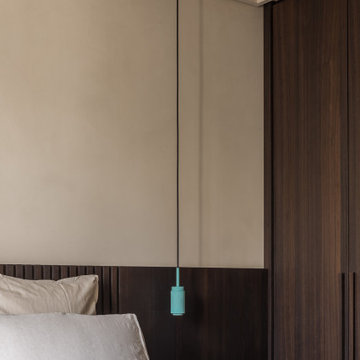
Inspiration for a mid-sized scandinavian gender-neutral storage and wardrobe in Paris with beaded inset cabinets, dark wood cabinets, light hardwood floors and coffered.
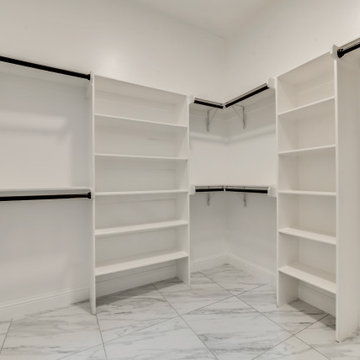
Walk-in custom-made closet with solid wood soft closing. It was a closet with a white color finish. Porcelain Flooring material (white and gray color) and flat ceiling. The client received a personalized closet system that’s thoroughly organized, perfectly functional, and stylish to complement his décor and lifestyle.
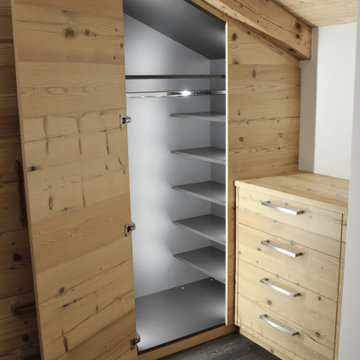
Armadio guardaroba sottotetto su misura realizzato in abete anticato spazzolato con maniglie rettangolari cromo-satinate, interni in nobilitato antracite con illuminazione LED incassata.
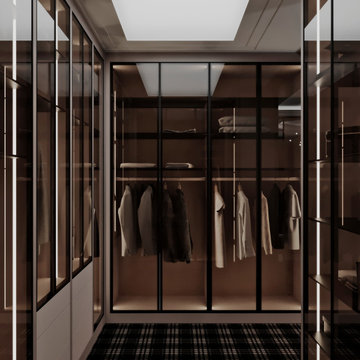
Design ideas for a mid-sized men's storage and wardrobe in Saint Petersburg with glass-front cabinets, carpet, black floor and coffered.
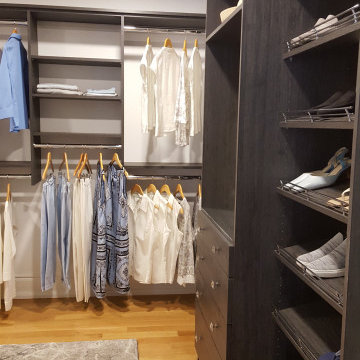
Laminate cabinetry in fossil woodgrain. Crystal knobs. Wallpaper by Red Disk Studios features original fashion illustrations by Patricia Roberts.
Design ideas for a mid-sized transitional storage and wardrobe in New York with coffered.
Design ideas for a mid-sized transitional storage and wardrobe in New York with coffered.
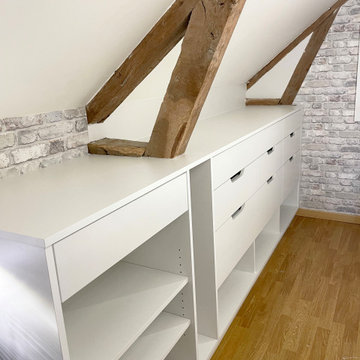
Tiroirs et étagères sur-mesure pour ce dressing dans une chambre parentale.
Couleurs neutres et froides pour atténuer l'effet bois très présent.
Design ideas for a mid-sized transitional gender-neutral dressing room in Rennes with open cabinets, white cabinets, light hardwood floors, beige floor and exposed beam.
Design ideas for a mid-sized transitional gender-neutral dressing room in Rennes with open cabinets, white cabinets, light hardwood floors, beige floor and exposed beam.
Storage and Wardrobe Design Ideas with Coffered and Exposed Beam
9