Storage and Wardrobe Design Ideas with Coffered and Exposed Beam
Refine by:
Budget
Sort by:Popular Today
101 - 120 of 350 photos
Item 1 of 3
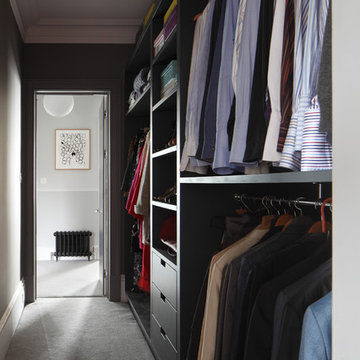
Bedwardine Road is our epic renovation and extension of a vast Victorian villa in Crystal Palace, south-east London.
Traditional architectural details such as flat brick arches and a denticulated brickwork entablature on the rear elevation counterbalance a kitchen that feels like a New York loft, complete with a polished concrete floor, underfloor heating and floor to ceiling Crittall windows.
Interiors details include as a hidden “jib” door that provides access to a dressing room and theatre lights in the master bathroom.
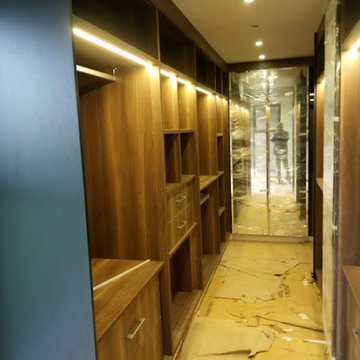
A glass door master walk in closet with sensor ed lights in american walnut melamine finish and a shade of petrol blue.
Inspiration for a small contemporary gender-neutral walk-in wardrobe in Other with glass-front cabinets, dark wood cabinets, laminate floors, brown floor and exposed beam.
Inspiration for a small contemporary gender-neutral walk-in wardrobe in Other with glass-front cabinets, dark wood cabinets, laminate floors, brown floor and exposed beam.
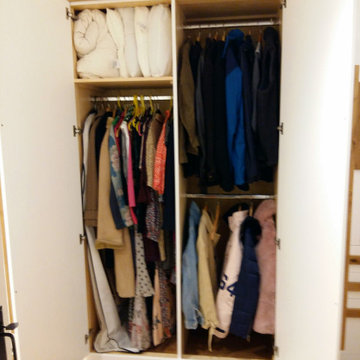
The room is used as a storage room with lots of cupboards for clothes such as jackets, spare bulky items such as duvets and pillows, shoes and boots, an extra fridge for drinks and special occasions, the grand children's toys. it also doubles up as a study with a built in desk with a cupboard for the printer and a filing cabinet.
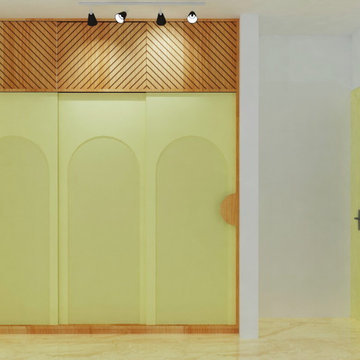
The Pastel colors are selected for the home because we had to fulfill the brief we were told; to give luxurious, soft and peaceful yet not boring space. So we created color palette with pastels and we’re loving it!! The curves are a signature element used to create a language.
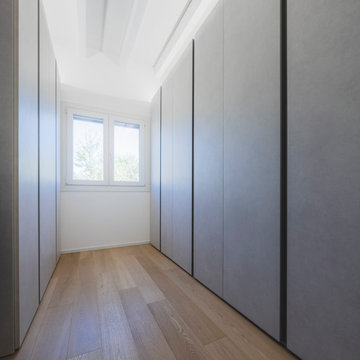
Un'ampia stanza dedicata alle armadiature.
Foto di Simone Marulli
Inspiration for a large scandinavian men's walk-in wardrobe in Milan with flat-panel cabinets, grey cabinets, light hardwood floors, beige floor and exposed beam.
Inspiration for a large scandinavian men's walk-in wardrobe in Milan with flat-panel cabinets, grey cabinets, light hardwood floors, beige floor and exposed beam.
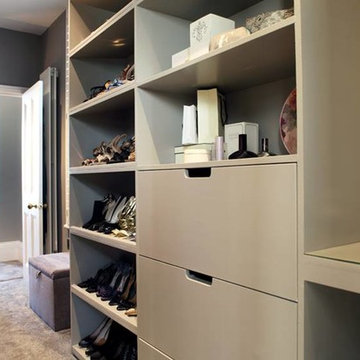
Walk in Wardrobe space adjoins the ensuite bathroom.
Walk in wardrobe
matte laquer
Fitted storage
Open shelving
Shoe storage
Bespoke
Fitted joinery
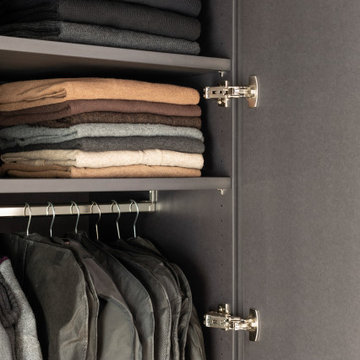
Im Zuge einer Generalrenovierung eines Dachgeschosses in einem Mehrfamilienwohnhaus aus der Jahrhundertwende, wurden die Innenräume neu strukturiert und gestaltet.
Im Ankleidezimmer wurde ein bewusster Kontrast zu den sehr hellen und freundlichen Räumen gewählt. Der Kleiderschrank ist komplett in schwarzem MDF hergestellt, die Oberfläche wurde mit einem naturmatten Lack spezialbehandelt, dadurch wirkt das MDF nahezu wie unbehandelt. Ein Akzent zur schwarzen Schrankfront setzen die gewählten Details der Passblenden und Griffleisten, die gleich zum Boden in einheimischer Lärche ausgebildet wurden. Ein weiterer Clou ist das indirekte LED-Lichtfeld, welches unterhalb des Holzbalkens angebracht wurde und den Schrank optisch in zwei Hälften trennt. Die Breite wurde konform des Deckenbalken gewählt zur optischen Fortführung, das Lichtfeld ist dimmbar mit einer gefrosteten Plexiglasblende ausgebildet. Die Schrankfronten sind mit dem Lichtfeld flächenbündig ausgebildet.
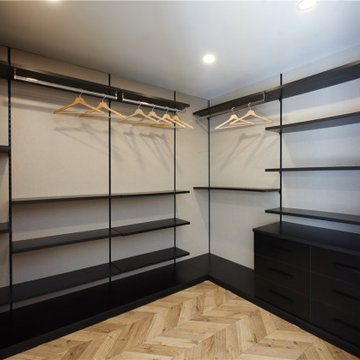
Design ideas for a mid-sized gender-neutral storage and wardrobe in Montreal with open cabinets, black cabinets, cork floors, multi-coloured floor and coffered.
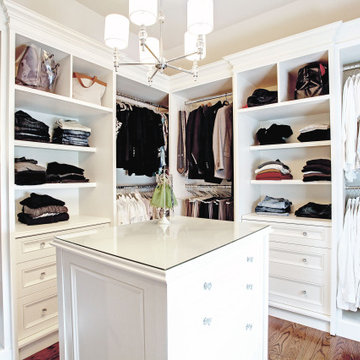
Inspiration for a mid-sized traditional gender-neutral walk-in wardrobe in Toronto with recessed-panel cabinets, white cabinets, medium hardwood floors, brown floor and coffered.
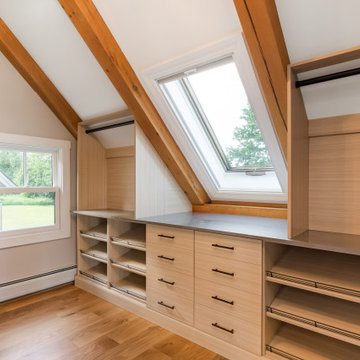
Design ideas for a large storage and wardrobe in Burlington with flat-panel cabinets, medium wood cabinets and exposed beam.
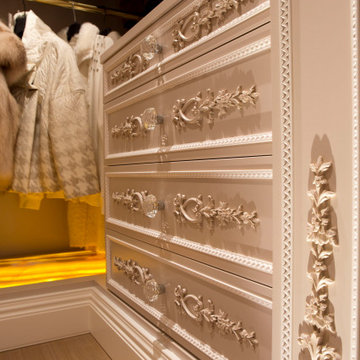
Closet in Black and White. Well appointed with everything a person could want. Hand carved drawer fronts
Photo of a large contemporary gender-neutral storage and wardrobe in Other with raised-panel cabinets, white cabinets, light hardwood floors, brown floor and coffered.
Photo of a large contemporary gender-neutral storage and wardrobe in Other with raised-panel cabinets, white cabinets, light hardwood floors, brown floor and coffered.

Bespoke dressing room in Zoffany 'Half Silver', complete with dressing table, lacquered oak interior, ornate cornice and handmade dovetail-jointed drawers.
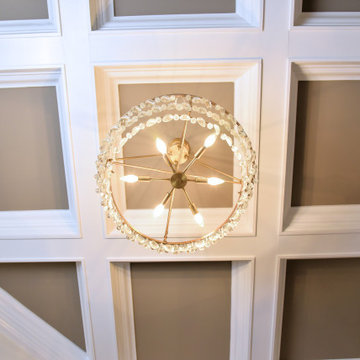
We converted this dungeonous his and her closet into a luxurious master closet. Adding custom cabinetry, coffered ceilings, engineered hardwood flooring, and a beautiful chandelier.
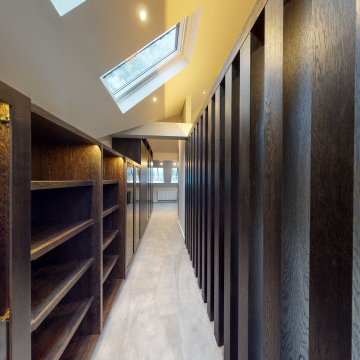
Inspiration for a mid-sized contemporary gender-neutral walk-in wardrobe in West Midlands with flat-panel cabinets, dark wood cabinets, carpet, beige floor and exposed beam.
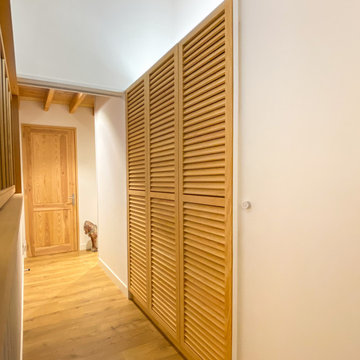
Photo of a small contemporary storage and wardrobe in Bordeaux with light hardwood floors, brown floor and exposed beam.
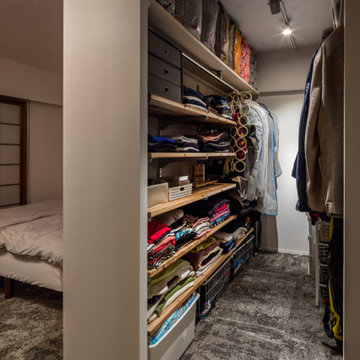
This is an example of a small modern gender-neutral walk-in wardrobe in Yokohama with open cabinets, carpet, grey floor and exposed beam.
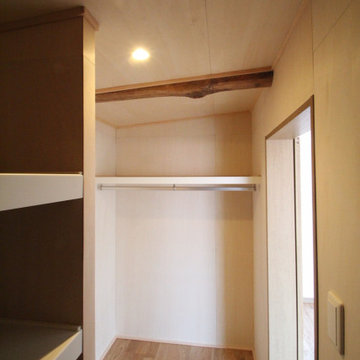
リノベーション S i
街中の狭小住宅です。コンパクトながらも快適に生活できる家です。
株式会社小木野貴光アトリエ一級建築士建築士事務所
https://www.ogino-a.com/
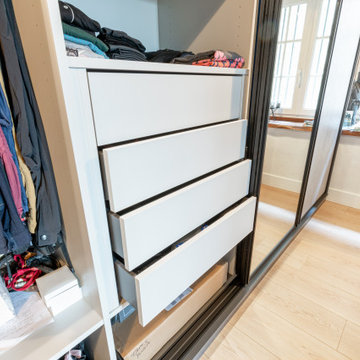
This is an example of a large traditional gender-neutral walk-in wardrobe in Paris with beaded inset cabinets, grey cabinets, light hardwood floors, beige floor and exposed beam.
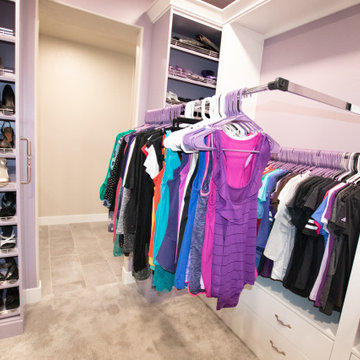
Much needed storage options for this medium sized walk-in master closet.
Pull down closet rod for easy access.
Design ideas for a large modern women's walk-in wardrobe in Salt Lake City with flat-panel cabinets, white cabinets, carpet, purple floor and coffered.
Design ideas for a large modern women's walk-in wardrobe in Salt Lake City with flat-panel cabinets, white cabinets, carpet, purple floor and coffered.
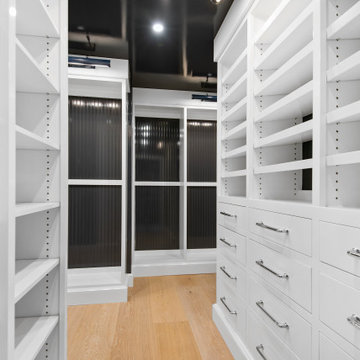
Design ideas for a transitional gender-neutral storage and wardrobe in Chicago with light hardwood floors, brown floor and coffered.
Storage and Wardrobe Design Ideas with Coffered and Exposed Beam
6