Storage and Wardrobe Design Ideas with Concrete Floors
Refine by:
Budget
Sort by:Popular Today
1 - 20 of 103 photos
Item 1 of 3
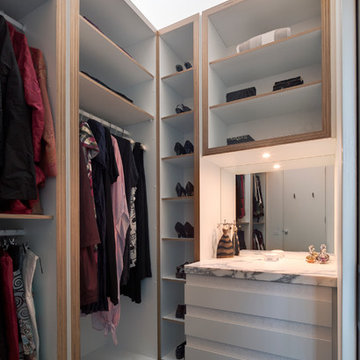
The walk in wardrobe provides ample and neatly ordered storage. Photo by Peter Bennetts
Design ideas for a small contemporary women's walk-in wardrobe in Melbourne with flat-panel cabinets, white cabinets and concrete floors.
Design ideas for a small contemporary women's walk-in wardrobe in Melbourne with flat-panel cabinets, white cabinets and concrete floors.
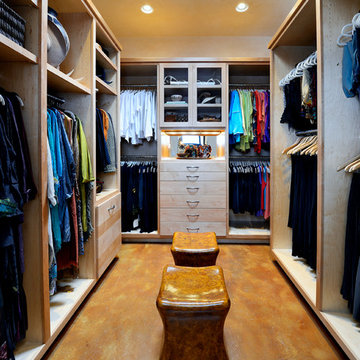
We built 24" deep boxes to really showcase the beauty of this walk-in closet. Taller hanging was installed for longer jackets and dusters, and short hanging for scarves. Custom-designed jewelry trays were added. Valet rods were mounted to help organize outfits and simplify packing for trips. A pair of antique benches makes the space inviting.
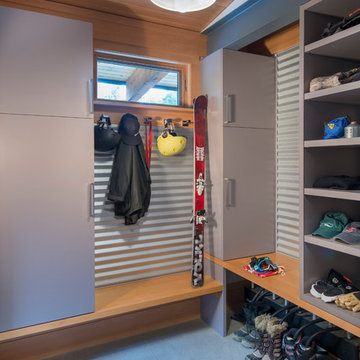
This house is discreetly tucked into its wooded site in the Mad River Valley near the Sugarbush Resort in Vermont. The soaring roof lines complement the slope of the land and open up views though large windows to a meadow planted with native wildflowers. The house was built with natural materials of cedar shingles, fir beams and native stone walls. These materials are complemented with innovative touches including concrete floors, composite exterior wall panels and exposed steel beams. The home is passively heated by the sun, aided by triple pane windows and super-insulated walls.
Photo by: Nat Rea Photography
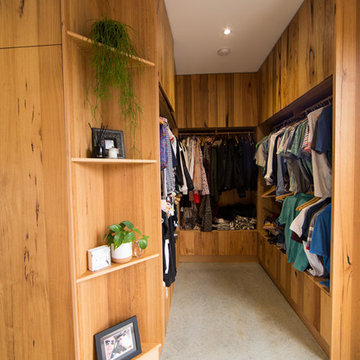
Bespoke timber walk in robe. This beautiful space is created from recycled Messmate timber. The robe has a combination of open hanging space, deep drawers and wardrobes. The design features display shelves for treasured items and greenery.
Photographer : Heidi Atkins
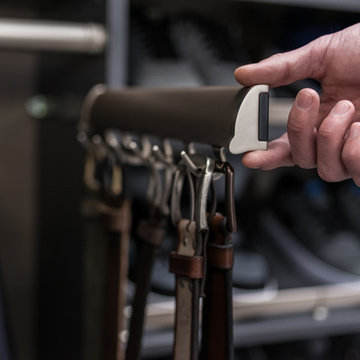
Small contemporary gender-neutral built-in wardrobe in Detroit with open cabinets, grey cabinets, concrete floors and beige floor.
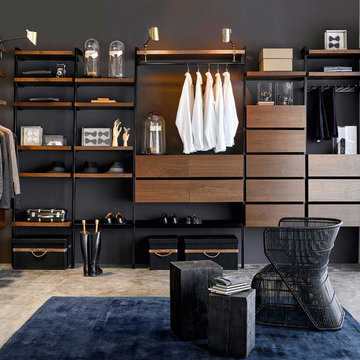
Photo of a large modern men's dressing room in Lille with dark wood cabinets and concrete floors.
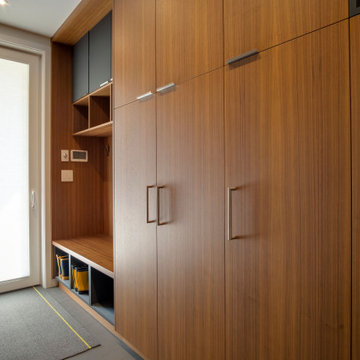
Even a mud room can help a busy family be more organized. Small cubbies with baskets for scarves and gloves or a shoe closet organizer is an excellent addition to a new family home. A sliding door can keep the mud room more organized, especially in a family with small children. A whiteboard or a magnetic board can be perfect for keeping all your lists and notes in one place. Don't forget a charging station for everyone's convenience.
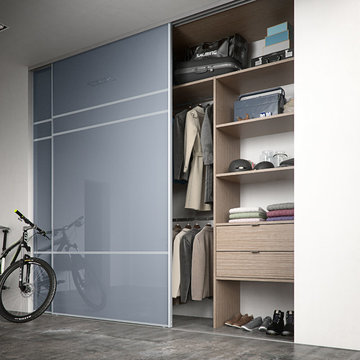
Simple and stunning. Bespoke sliding wardrobe with glass fronted doors and wood interiors. All our panels and shelves are 22mm thick. All drawers with latest fully extendable soft closing Blum runners.
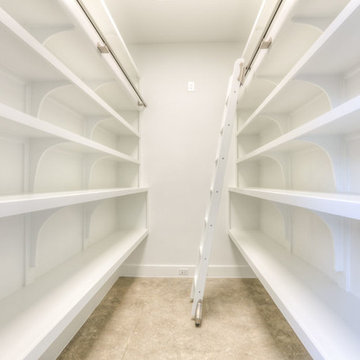
Inspiration for a mid-sized modern gender-neutral walk-in wardrobe in Houston with open cabinets, white cabinets, concrete floors and beige floor.
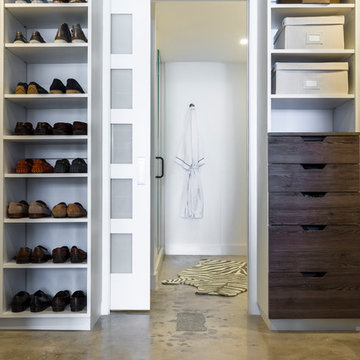
This is an example of a mid-sized modern gender-neutral dressing room in Miami with open cabinets, white cabinets, concrete floors and beige floor.
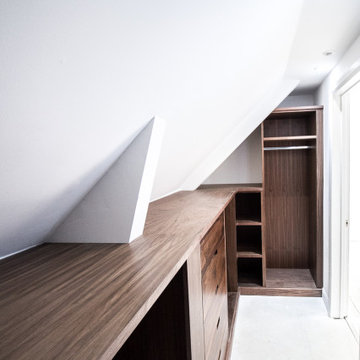
Photo of a mid-sized traditional gender-neutral walk-in wardrobe in London with flat-panel cabinets, dark wood cabinets, concrete floors, grey floor and vaulted.
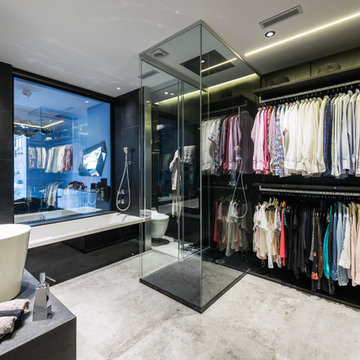
Inspiration for a mid-sized contemporary gender-neutral dressing room in Barcelona with open cabinets, black cabinets, concrete floors and grey floor.
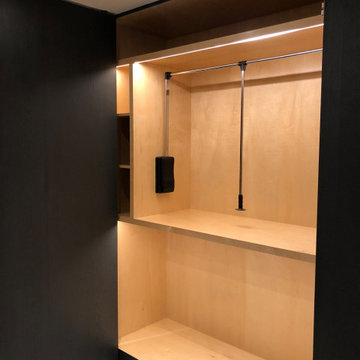
Mid-sized gender-neutral walk-in wardrobe in New York with open cabinets, black cabinets, concrete floors and grey floor.
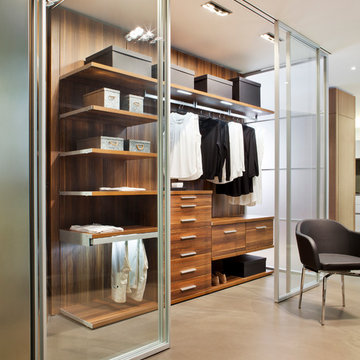
Mid-sized contemporary women's walk-in wardrobe in Madrid with glass-front cabinets, concrete floors and beige floor.
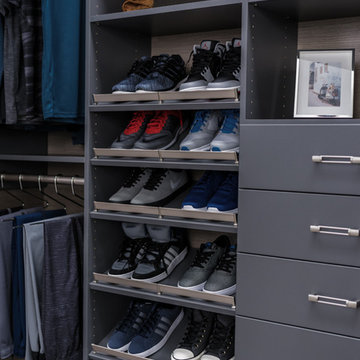
Design ideas for a small contemporary gender-neutral built-in wardrobe in Detroit with open cabinets, grey cabinets, concrete floors and beige floor.
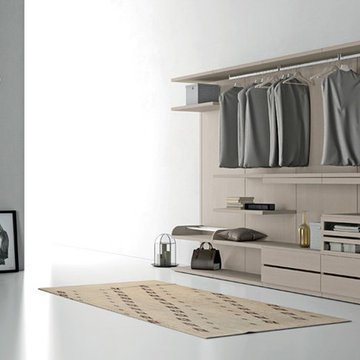
Inspiration for a mid-sized modern gender-neutral walk-in wardrobe in New York with medium wood cabinets and concrete floors.
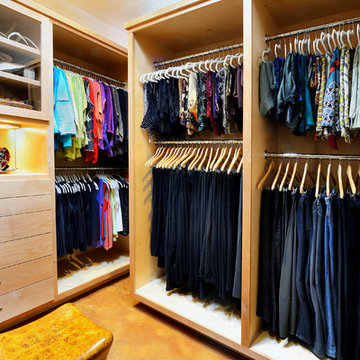
We built 24" deep boxes to really showcase the beauty of this walk-in closet. Taller hanging was installed for longer jackets and dusters, and short hanging for scarves. Custom-designed jewelry trays were added. Valet rods were mounted to help organize outfits and simplify packing for trips. A pair of antique benches makes the space inviting.
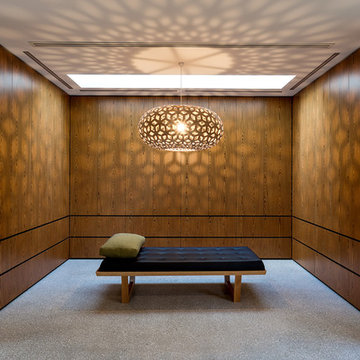
Custom designed robe in master bedroom features caramel veneer cabinetry, a feature light designed by David Trubridge and day bed.
Sarah Wood Photography
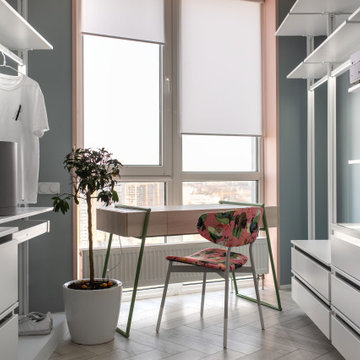
При реализации проекта мы изменили некоторые цветовые акценты на очень интересный оттенок кораллового 2019 года. Он одновременно и яркий, и не вызывающий, отлично сочетается как с серыми тонами, так и с ярким муралом на стене от Маши Ревы и принтом на обивке стульев от Йовы Ягер, разработанным совместно с художницей Настей Птичек в рамках социального проекта "Жили-Були". Хорошо, что хозяйка квартиры разделила нашу любовь к этим иллюстрациям, а также обладает ярким внутренним миром, потому что мы разыгрались не на шутку! В проекте дизайна этого не было, но, кажется, именно такие моменты создают особый дух. Кстати, на стене нарисованы владелица квартиры с друзьями!
Напольное покрытие в прихожей, на кухне в в гостиной зоне — покрытие Terazzo с вкраплениями в виде камушков кораллового и темно-зеленого цвета.
Основной связующей фишкой дизайна являются округленные формы, которые можно проследить во всех помещениях квартиры! Главная изюминка кухни — раковина и сушка, которые в любой момент можно закрыть (или спрятать) раздвижной системой!
Вся зона готовки вынесена на островок со столешницей из кварца — там плита и вытяжка над ней. Остров плавно переходит в обеденную зону с барными стульями от украинских дизайнеров. Кстати, освещение по всей квартире также преимущественно полностью от украинского производителя Fild! Стандартные белые оконные рамы мы решили разнообразить откосами того самого необычного кораллового оттенка. Окна как будто выступают за пределы квартиры за счет этих самых откосов.
Диван — большой цветной модульный конструктор для дружеских вечерних посиделок! Невесомая зеркальная тумба под плазмой перенимает оттенок бетона и практически сливается со стеной (невидимка? хамелеон?). Книжный шкаф выкрашен в тон стены, чтобы не создавать нагромождение. Рядом с ним есть высоченные двери скрытого монтажа, ведущие в ванную комнату! Кстати, такой вид монтажа очень «облегчает» любой дизайн и не отвлекает на себя внимание.
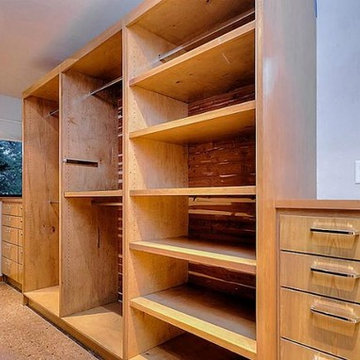
This Modern Bungalow is extremely energy efficient. The use of cypress wood, cedar, marble, travertine, and stone throughout the home is spectacular. Lutron lighting and safe entry system, tankless water heaters,4-zone air conditioning with ultra violet filter, cedar closets, floor to ceiling windows,Lifesource water filtration. Native Texas, water smart landscaping includes plantings of native perennials, ornamentals and trees, a herbal kitchen garden, and much more.
Storage and Wardrobe Design Ideas with Concrete Floors
1