Storage and Wardrobe Design Ideas with Dark Hardwood Floors and Cork Floors
Refine by:
Budget
Sort by:Popular Today
21 - 40 of 5,518 photos
Item 1 of 3
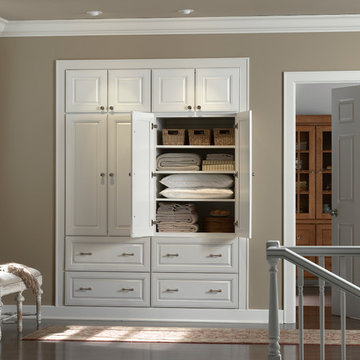
This is an example of a mid-sized traditional built-in wardrobe in Orlando with raised-panel cabinets, white cabinets, dark hardwood floors and brown floor.
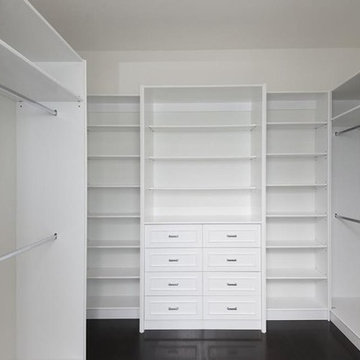
Inspiration for a large transitional gender-neutral walk-in wardrobe in Los Angeles with recessed-panel cabinets, white cabinets, dark hardwood floors and brown floor.
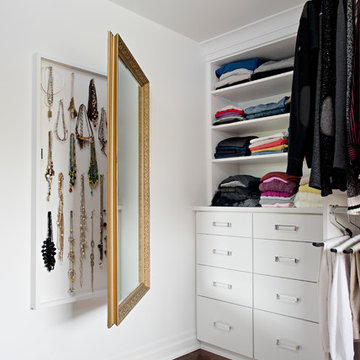
Mike Chajecki
Large contemporary women's storage and wardrobe in Toronto with open cabinets, brown floor, white cabinets and dark hardwood floors.
Large contemporary women's storage and wardrobe in Toronto with open cabinets, brown floor, white cabinets and dark hardwood floors.
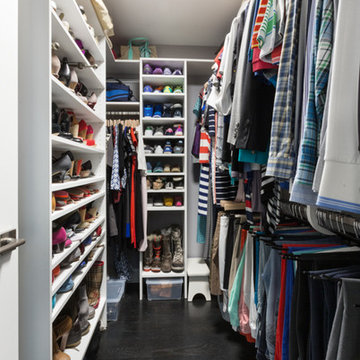
This long and narrow closet packs in a lot of storage for the space providing ample shoe and clothing storage under tight quarters so every inch is utilized. Designed by Jamie Wilson for COS
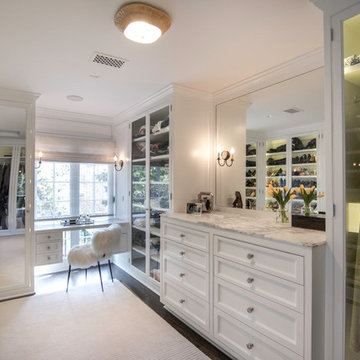
calvin baines
Design ideas for a large traditional women's dressing room in Los Angeles with beaded inset cabinets, white cabinets and dark hardwood floors.
Design ideas for a large traditional women's dressing room in Los Angeles with beaded inset cabinets, white cabinets and dark hardwood floors.
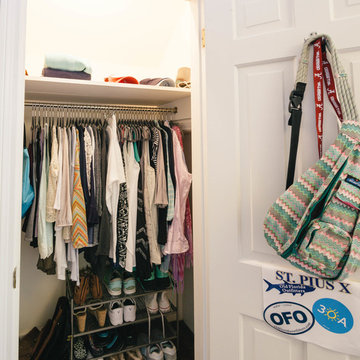
Teen girl's closet
Photo credit: Tara Carter Photography
Inspiration for a women's built-in wardrobe in Atlanta with dark hardwood floors.
Inspiration for a women's built-in wardrobe in Atlanta with dark hardwood floors.
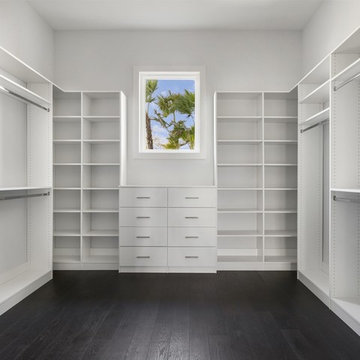
Large transitional gender-neutral walk-in wardrobe in Orlando with open cabinets, white cabinets, dark hardwood floors and brown floor.
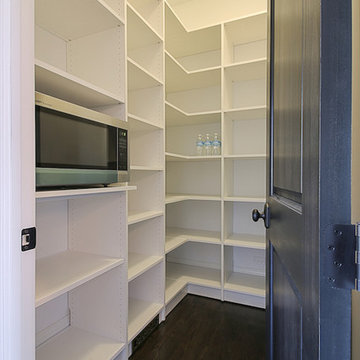
Focus Pocus Photography
Design ideas for a small transitional gender-neutral walk-in wardrobe in Chicago with open cabinets, white cabinets and dark hardwood floors.
Design ideas for a small transitional gender-neutral walk-in wardrobe in Chicago with open cabinets, white cabinets and dark hardwood floors.
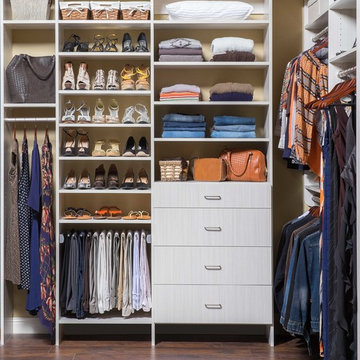
Women's master walk in closet, arctic white with flat drawer front, chrome hardware.
Inspiration for a mid-sized transitional women's walk-in wardrobe in Phoenix with flat-panel cabinets, light wood cabinets and dark hardwood floors.
Inspiration for a mid-sized transitional women's walk-in wardrobe in Phoenix with flat-panel cabinets, light wood cabinets and dark hardwood floors.
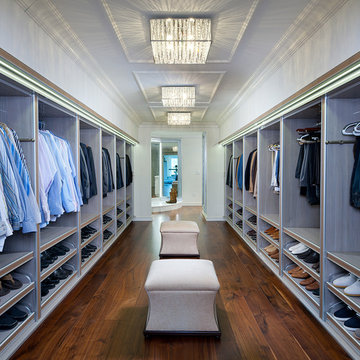
Craig Thompson Photography
This is an example of an expansive contemporary men's dressing room in Other with open cabinets, light wood cabinets and dark hardwood floors.
This is an example of an expansive contemporary men's dressing room in Other with open cabinets, light wood cabinets and dark hardwood floors.
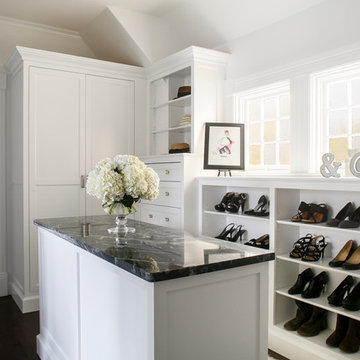
All Interior Cabinetry, Millwork, Trim and Finishes designed by Hudson Home
Architect Studio 1200
Photographer Christian Garibaldi
Inspiration for a traditional dressing room in Boston with white cabinets and dark hardwood floors.
Inspiration for a traditional dressing room in Boston with white cabinets and dark hardwood floors.
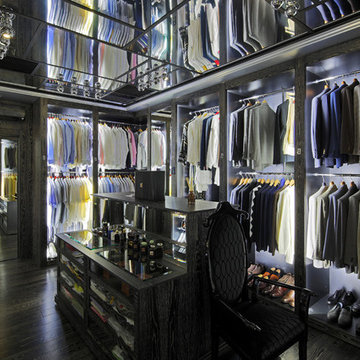
This is an example of an expansive contemporary men's dressing room in Moscow with open cabinets and dark hardwood floors.
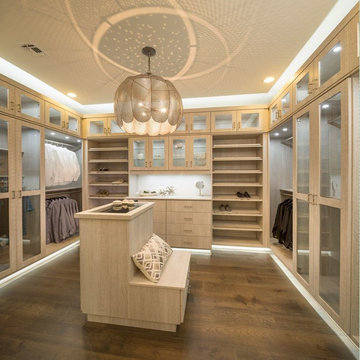
Inspiration for a large contemporary gender-neutral walk-in wardrobe in San Diego with flat-panel cabinets, light wood cabinets, dark hardwood floors and brown floor.
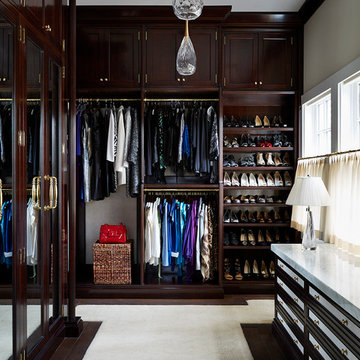
Lucas Allen
This is an example of an expansive traditional gender-neutral walk-in wardrobe in Jacksonville with dark wood cabinets, dark hardwood floors and recessed-panel cabinets.
This is an example of an expansive traditional gender-neutral walk-in wardrobe in Jacksonville with dark wood cabinets, dark hardwood floors and recessed-panel cabinets.
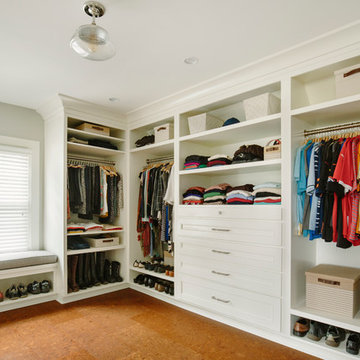
A large and luxurious walk-in closet we designed for this Laurelhurst home. The space is organized to a T, with designated spots for everything and anything - including his and her sides, shoe storage, jewelry storage, and more.
For more about Angela Todd Studios, click here: https://www.angelatoddstudios.com/
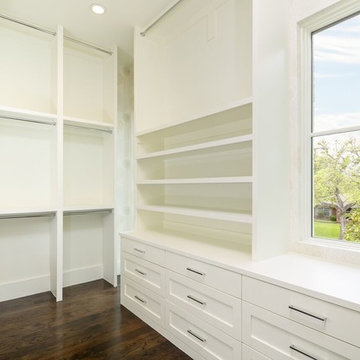
This is an example of a large traditional gender-neutral walk-in wardrobe in Dallas with shaker cabinets, beige cabinets and dark hardwood floors.
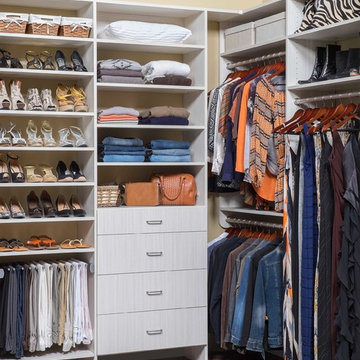
Inspiration for a mid-sized transitional women's walk-in wardrobe in Denver with flat-panel cabinets, white cabinets and dark hardwood floors.
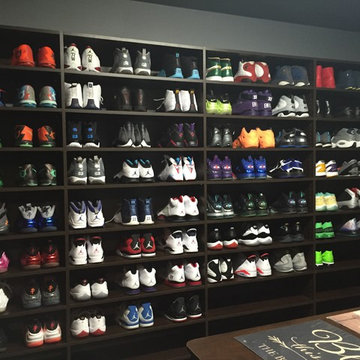
Professional basketball player's shoe closet and island.
Photo of a mid-sized traditional men's walk-in wardrobe in Other with dark wood cabinets, open cabinets and dark hardwood floors.
Photo of a mid-sized traditional men's walk-in wardrobe in Other with dark wood cabinets, open cabinets and dark hardwood floors.
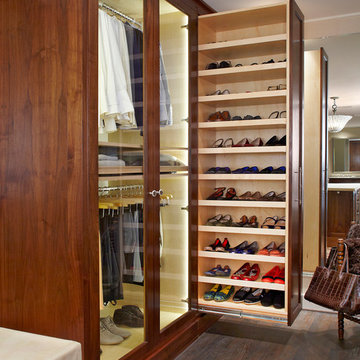
Rock Creek project
Photo of a traditional gender-neutral storage and wardrobe in Dallas with dark wood cabinets and dark hardwood floors.
Photo of a traditional gender-neutral storage and wardrobe in Dallas with dark wood cabinets and dark hardwood floors.
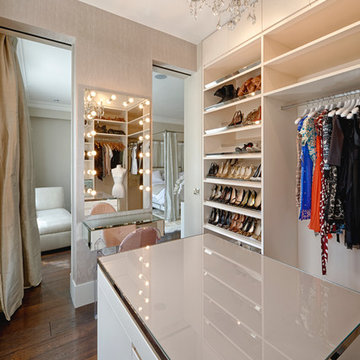
© Marco Joe Fazio, LBIPP
Contemporary dressing room in Surrey with white cabinets and dark hardwood floors.
Contemporary dressing room in Surrey with white cabinets and dark hardwood floors.
Storage and Wardrobe Design Ideas with Dark Hardwood Floors and Cork Floors
2