Storage and Wardrobe Design Ideas with Dark Hardwood Floors
Refine by:
Budget
Sort by:Popular Today
1 - 20 of 35 photos
Item 1 of 3
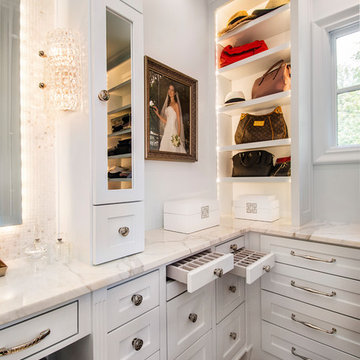
Versatile Imaging
This is an example of a traditional women's dressing room in Dallas with white cabinets, shaker cabinets, dark hardwood floors and brown floor.
This is an example of a traditional women's dressing room in Dallas with white cabinets, shaker cabinets, dark hardwood floors and brown floor.

Design ideas for a contemporary women's dressing room in Other with open cabinets, light wood cabinets, dark hardwood floors, brown floor and recessed.
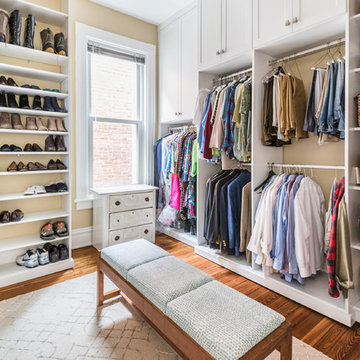
The final addition to the master suite was converting the adjoining bedroom into a walk-in closet.
Inspiration for a mid-sized transitional gender-neutral walk-in wardrobe in Richmond with shaker cabinets, white cabinets, brown floor and dark hardwood floors.
Inspiration for a mid-sized transitional gender-neutral walk-in wardrobe in Richmond with shaker cabinets, white cabinets, brown floor and dark hardwood floors.
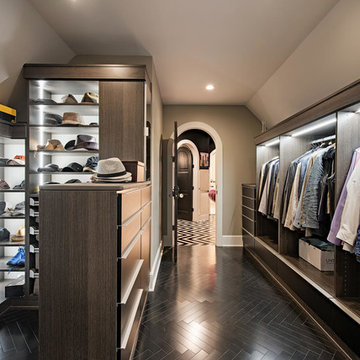
Large transitional men's walk-in wardrobe in Cleveland with open cabinets, dark wood cabinets, black floor and dark hardwood floors.
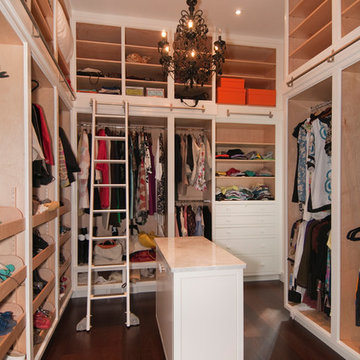
This is an example of a contemporary walk-in wardrobe in Charleston with open cabinets and dark hardwood floors.
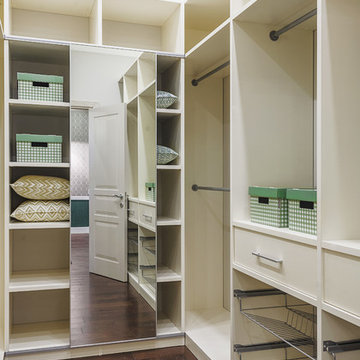
Красюк Сергей.
Design ideas for a contemporary gender-neutral walk-in wardrobe in Moscow with open cabinets, white cabinets and dark hardwood floors.
Design ideas for a contemporary gender-neutral walk-in wardrobe in Moscow with open cabinets, white cabinets and dark hardwood floors.
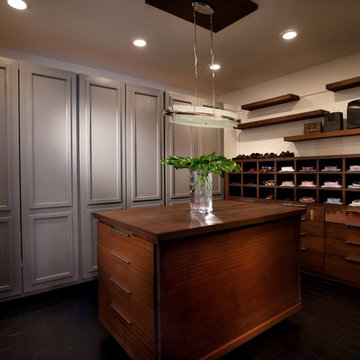
Photo of a contemporary storage and wardrobe in Orlando with grey cabinets and dark hardwood floors.
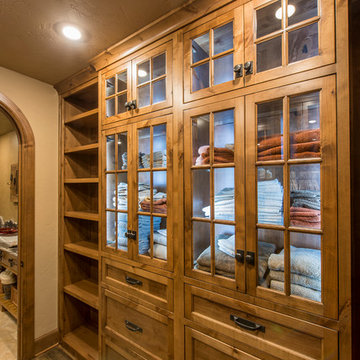
Randy Colwell
This is an example of a mid-sized country gender-neutral walk-in wardrobe in Other with recessed-panel cabinets, medium wood cabinets and dark hardwood floors.
This is an example of a mid-sized country gender-neutral walk-in wardrobe in Other with recessed-panel cabinets, medium wood cabinets and dark hardwood floors.
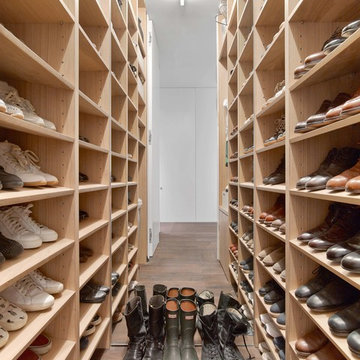
Design ideas for a modern men's walk-in wardrobe in New York with open cabinets, light wood cabinets, dark hardwood floors and brown floor.
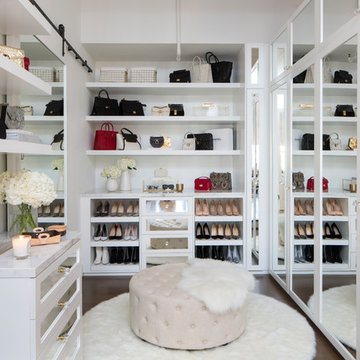
This is an example of a transitional women's dressing room in Los Angeles with white cabinets and dark hardwood floors.
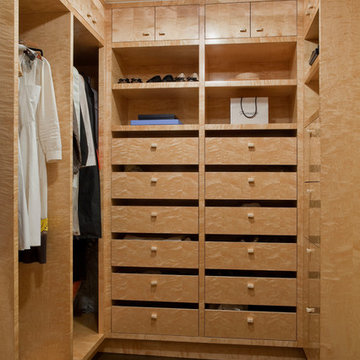
Design ideas for a contemporary gender-neutral walk-in wardrobe in New York with flat-panel cabinets, beige cabinets, dark hardwood floors and brown floor.
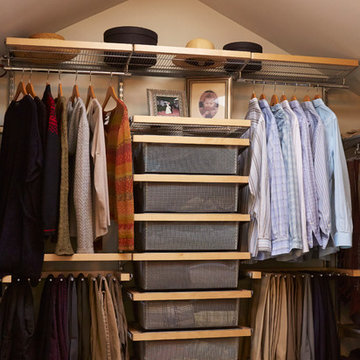
Photo of a traditional gender-neutral storage and wardrobe in Seattle with dark hardwood floors.
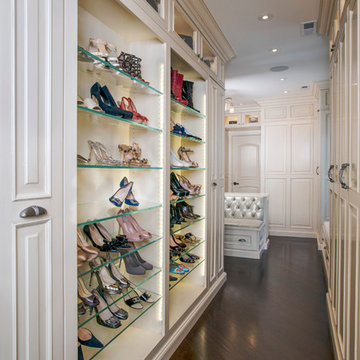
http://www.pickellbuilders.com. Photography by Linda Oyama Bryan. Custom Couture Master Closet with Glass Shoes Display Shelving, tufted leather bench seating and diagonal hardwood flooring.
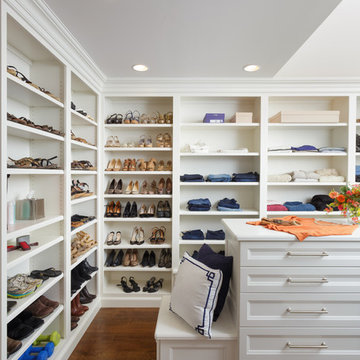
This is an example of a women's dressing room in Other with recessed-panel cabinets, white cabinets and dark hardwood floors.
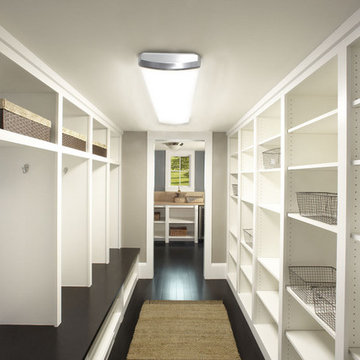
Schematic Design by TEA2 Architects
Architect of Record: Ryan J Fish AIA of Abode Architecture.
General Contractor: DiGiacomo Homes & Renovations
Photo of a contemporary walk-in wardrobe in Minneapolis with open cabinets, white cabinets and dark hardwood floors.
Photo of a contemporary walk-in wardrobe in Minneapolis with open cabinets, white cabinets and dark hardwood floors.
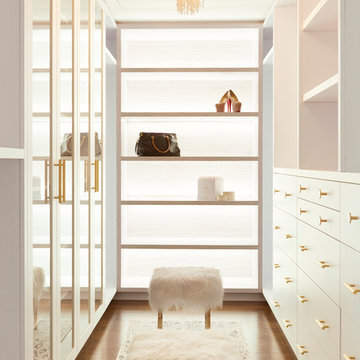
Contemporary women's walk-in wardrobe in Toronto with flat-panel cabinets, white cabinets, dark hardwood floors and brown floor.
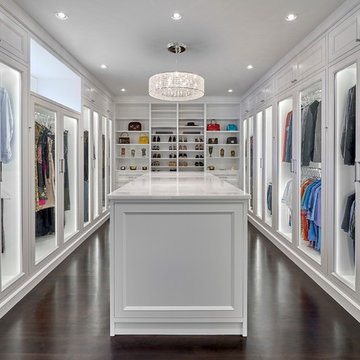
A fashionista's dream closet! The center island includes felt lined drawers for delicate accessories, built-in his and her hampers and an abundance of storage. The perimeter meticulously accommodates hanging garments behind glass front doors. Floor to ceiling shelves display shoes, boots and handbags and is the focal point in this coveted closet.
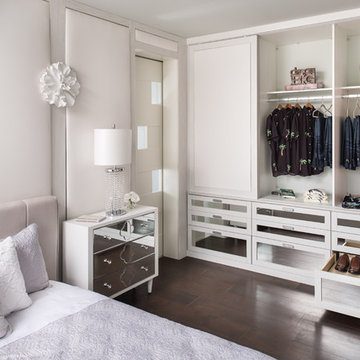
2018 Orlando New American Home
Inspiration for a small transitional gender-neutral built-in wardrobe in Orlando with white cabinets, dark hardwood floors and brown floor.
Inspiration for a small transitional gender-neutral built-in wardrobe in Orlando with white cabinets, dark hardwood floors and brown floor.
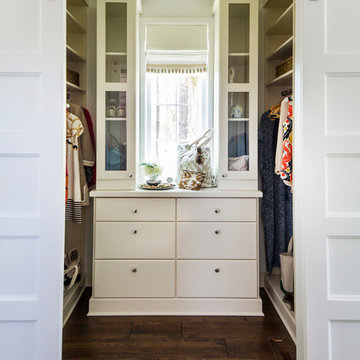
Photo of a country women's walk-in wardrobe in Birmingham with flat-panel cabinets, white cabinets and dark hardwood floors.
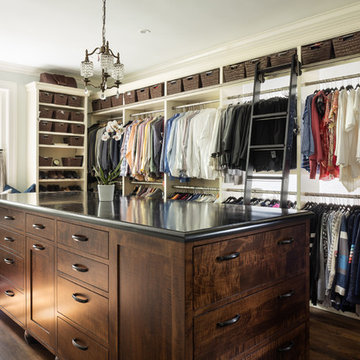
Photographer: Mike Van Tassell
Interior Designer: Sonja Gamgort Design
Contractor: KDH Home Design LLC
Inspiration for a traditional gender-neutral walk-in wardrobe in New York with open cabinets, dark hardwood floors and brown floor.
Inspiration for a traditional gender-neutral walk-in wardrobe in New York with open cabinets, dark hardwood floors and brown floor.
Storage and Wardrobe Design Ideas with Dark Hardwood Floors
1