Storage and Wardrobe Design Ideas with Dark Wood Cabinets and Beige Floor
Refine by:
Budget
Sort by:Popular Today
61 - 80 of 803 photos
Item 1 of 3
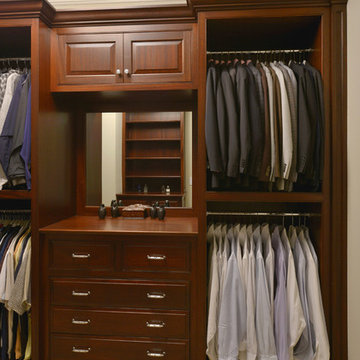
Mid-sized traditional men's walk-in wardrobe in New York with raised-panel cabinets, dark wood cabinets, carpet and beige floor.
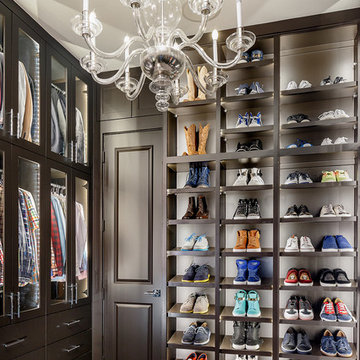
Transitional men's storage and wardrobe in Dallas with dark wood cabinets, carpet, beige floor and open cabinets.
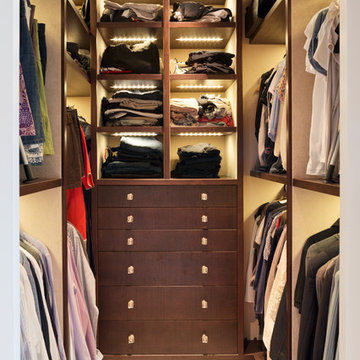
Photo Credit: Andy Beasley
Photo of a mid-sized contemporary gender-neutral walk-in wardrobe in London with open cabinets, dark wood cabinets, carpet and beige floor.
Photo of a mid-sized contemporary gender-neutral walk-in wardrobe in London with open cabinets, dark wood cabinets, carpet and beige floor.
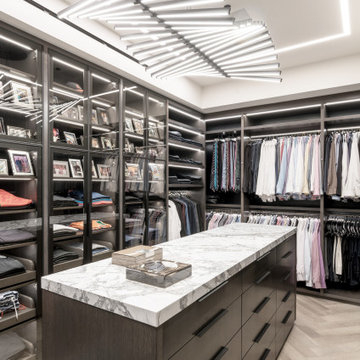
Design ideas for a contemporary men's walk-in wardrobe in Miami with open cabinets, dark wood cabinets, light hardwood floors and beige floor.
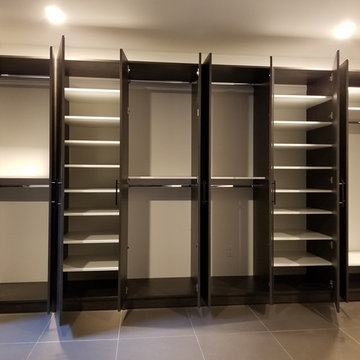
A 14 FT WARDROBE WALL UNIT WITH TONS OF STORAGE.
This custom wardrobe was built on a large empty wall. It has 10 doors and 6 sections.
A 14 FT WARDROBE WALL UNIT WITH TONS OF STORAGE.
This custom wardrobe was built on a large empty wall. It has 10 doors and 6 sections.
The material color finish is called "AFTER HOURS" This Closet System is 91” inches tall, has adjustable shelving in White finish. The doors handles are in Dark Bronze.
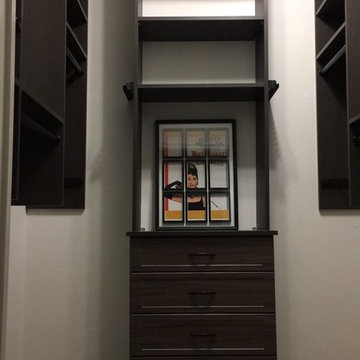
Small walk in closet done in Greystone with oil rubbed bronze hardware and rods maximizes the space for 2 users. One of our custom color options available.
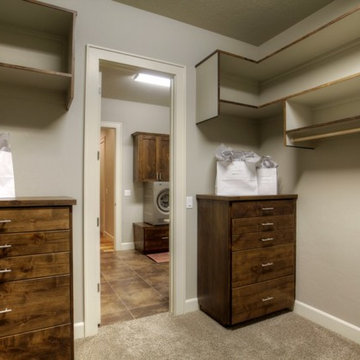
Mid-sized transitional gender-neutral walk-in wardrobe in Boise with flat-panel cabinets, dark wood cabinets, carpet and beige floor.
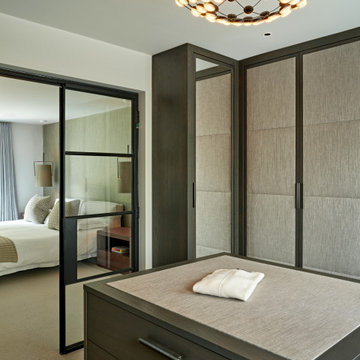
Photo of a mid-sized contemporary gender-neutral dressing room in London with raised-panel cabinets, dark wood cabinets, carpet and beige floor.
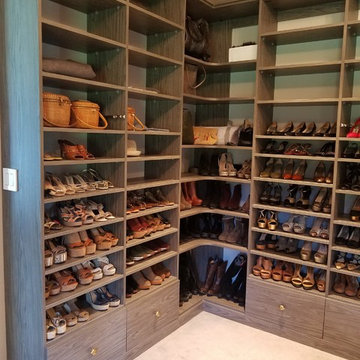
This is an example of a large transitional gender-neutral walk-in wardrobe in New York with open cabinets, dark wood cabinets, carpet and beige floor.
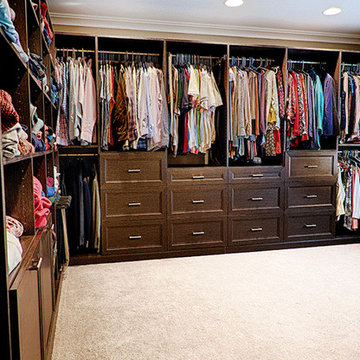
Large walk-in master bedroom closet in Latitude South with Latitude North backing. Includes pants rack, hamper, laundry basket. Transitional drawers including jewelry tray with felt bottom. Also tie rack, valet rod, belt bar, and space for both medium and long hanging items. Round closet rods, adjustable shelves, base molding, and modern drawer pulls.
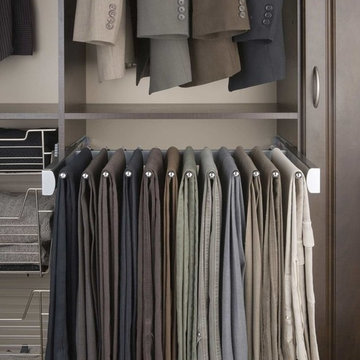
Inspiration for a large contemporary gender-neutral walk-in wardrobe in Other with raised-panel cabinets, dark wood cabinets, carpet and beige floor.
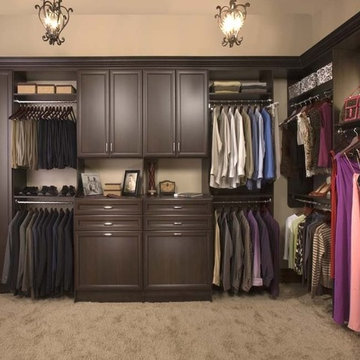
Looking for a way to organize your closet? With the help of our experienced designers, Tailored Living can create the closet of your dreams!
Large contemporary gender-neutral walk-in wardrobe in Orange County with dark wood cabinets, carpet, beige floor and recessed-panel cabinets.
Large contemporary gender-neutral walk-in wardrobe in Orange County with dark wood cabinets, carpet, beige floor and recessed-panel cabinets.
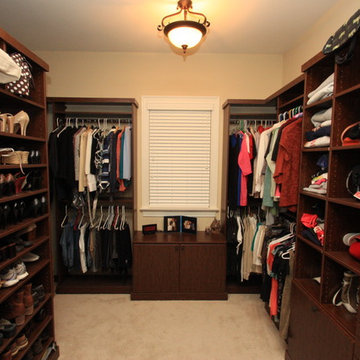
Jon Potter
Inspiration for a large traditional gender-neutral walk-in wardrobe in Raleigh with flat-panel cabinets, dark wood cabinets, carpet and beige floor.
Inspiration for a large traditional gender-neutral walk-in wardrobe in Raleigh with flat-panel cabinets, dark wood cabinets, carpet and beige floor.
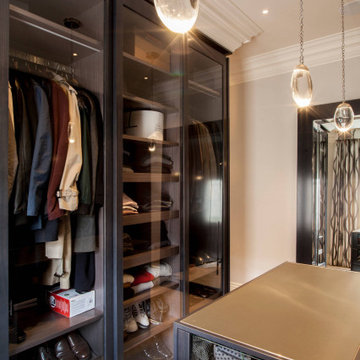
Bespoke walk in wardrobe with glass fronted doors. A small accessory organising island.
This is an example of a mid-sized contemporary men's walk-in wardrobe in London with glass-front cabinets, dark wood cabinets, carpet and beige floor.
This is an example of a mid-sized contemporary men's walk-in wardrobe in London with glass-front cabinets, dark wood cabinets, carpet and beige floor.
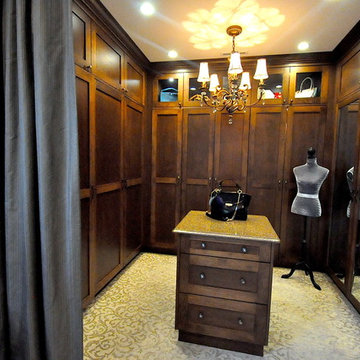
This custom design-built gated stone-exterior European mansion is nearly 10,000 square feet of indoor and outdoor luxury living. Featuring a 19” foyer with spectacular Swarovski crystal chandelier, 7 bedrooms (all ensuite), 8 1/2 bathrooms, high-end designer’s main floor, and wok/fry kitchen with mother of pearl mosaic backsplash, Subzero/Wolf appliances, open-concept design including a huge formal dining room and home office. Radiant heating throughout the house with central air conditioning and HRV systems.
The master suite consists of the master bedroom with individual balcony, Hollywood style walk-in closet, ensuite with 2-person jetted tub, and steam shower unit with rain head and double-sided body jets.
Also includes a fully finished basement suite with separate entrance, 2 bedrooms, 2 bathrooms, kitchen, and living room.
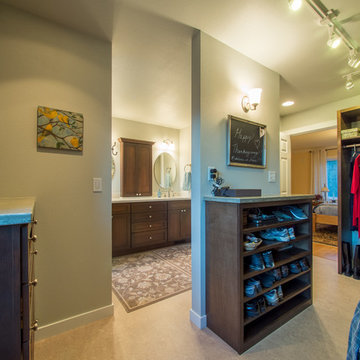
Mid-sized country gender-neutral walk-in wardrobe in Seattle with shaker cabinets, dark wood cabinets, linoleum floors and beige floor.
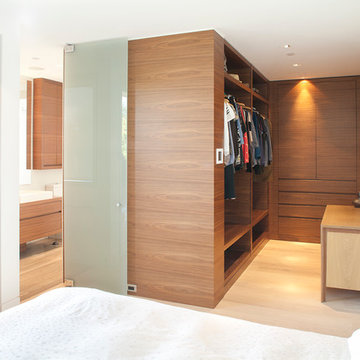
Cabinetry designed and built by: Esq Design
House built by: Extraodinary League Contracting
Jason Statler Photography
Inspiration for a contemporary walk-in wardrobe in Vancouver with bamboo floors, flat-panel cabinets, dark wood cabinets and beige floor.
Inspiration for a contemporary walk-in wardrobe in Vancouver with bamboo floors, flat-panel cabinets, dark wood cabinets and beige floor.
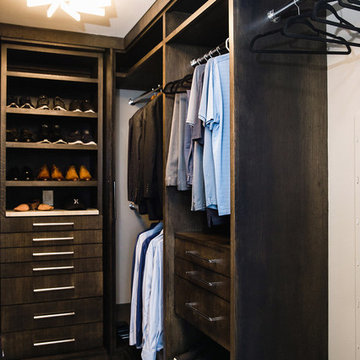
The closet doors open up with sliding doors that tuck back into the framing of the closet.
Urban Space Interiors |
Sophie Epton Photography
Design ideas for a large modern gender-neutral walk-in wardrobe in Austin with flat-panel cabinets, dark wood cabinets, light hardwood floors and beige floor.
Design ideas for a large modern gender-neutral walk-in wardrobe in Austin with flat-panel cabinets, dark wood cabinets, light hardwood floors and beige floor.
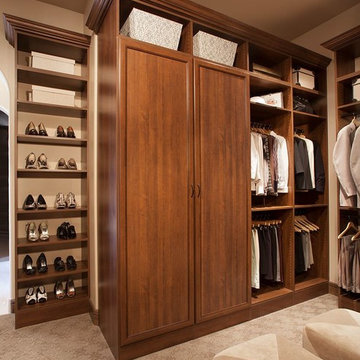
Photo of a mid-sized transitional gender-neutral dressing room in Other with flat-panel cabinets, dark wood cabinets, carpet and beige floor.
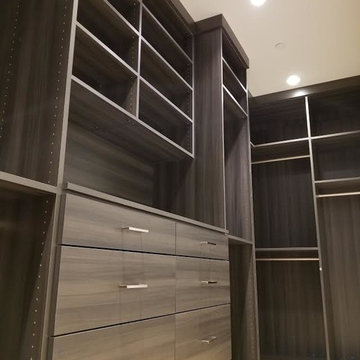
This is an example of a large contemporary gender-neutral walk-in wardrobe in Seattle with flat-panel cabinets, dark wood cabinets, light hardwood floors and beige floor.
Storage and Wardrobe Design Ideas with Dark Wood Cabinets and Beige Floor
4