Storage and Wardrobe Design Ideas with Dark Wood Cabinets and Grey Floor
Refine by:
Budget
Sort by:Popular Today
41 - 60 of 306 photos
Item 1 of 3
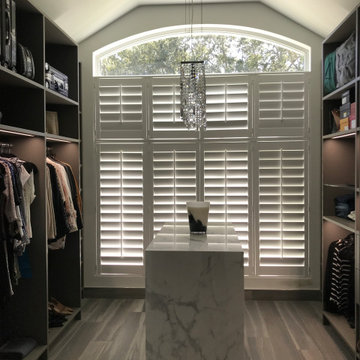
An existing window at the front of the home is incorporated into the Master Closet with Louvered Shutters providing privacy while allowing filtered natural light.
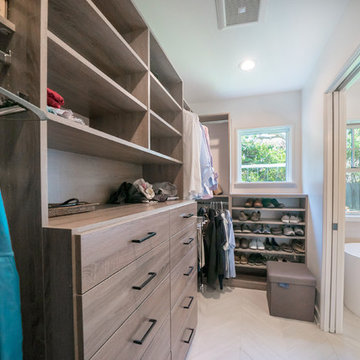
Photo of a mid-sized traditional gender-neutral walk-in wardrobe in Los Angeles with flat-panel cabinets, dark wood cabinets, porcelain floors and grey floor.
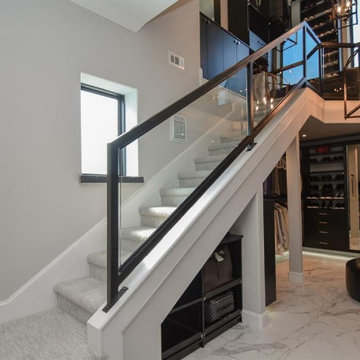
Expansive contemporary dressing room in Houston with flat-panel cabinets, dark wood cabinets, marble floors and grey floor.
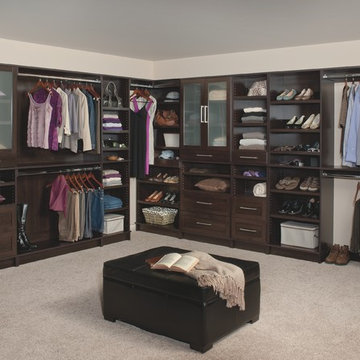
Inspiration for an expansive transitional gender-neutral walk-in wardrobe in Other with shaker cabinets, dark wood cabinets, carpet and grey floor.
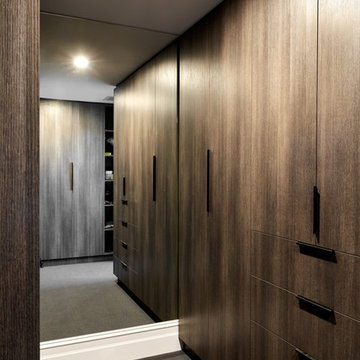
Photo of a large contemporary storage and wardrobe in Sydney with dark wood cabinets, carpet and grey floor.
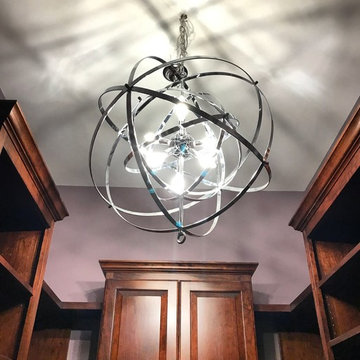
Driscoll Interior Design, LLC
Photo of a mid-sized transitional women's walk-in wardrobe in DC Metro with raised-panel cabinets, dark wood cabinets, carpet and grey floor.
Photo of a mid-sized transitional women's walk-in wardrobe in DC Metro with raised-panel cabinets, dark wood cabinets, carpet and grey floor.
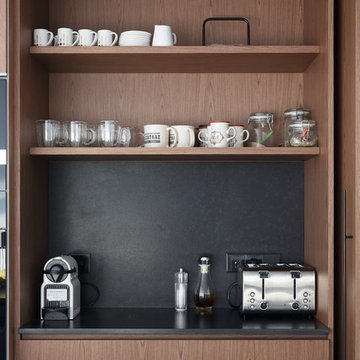
Inspiration for a contemporary storage and wardrobe in Alicante-Costa Blanca with flat-panel cabinets, dark wood cabinets, porcelain floors and grey floor.
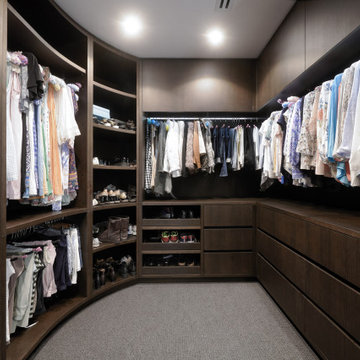
Photo of a large contemporary gender-neutral dressing room in Perth with flat-panel cabinets, dark wood cabinets, carpet and grey floor.
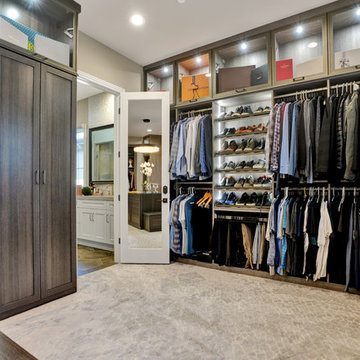
This is an example of a transitional storage and wardrobe in Orange County with shaker cabinets, dark wood cabinets and grey floor.
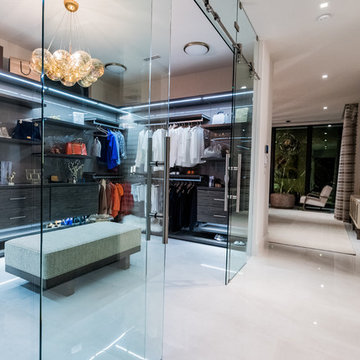
Expansive modern dressing room in Miami with flat-panel cabinets, dark wood cabinets, marble floors and grey floor.
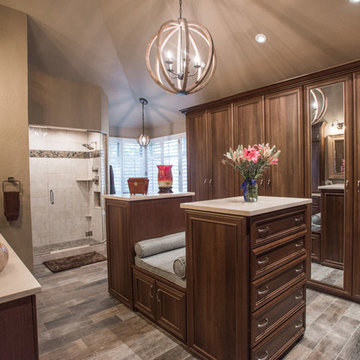
"When I first visited the client's house, and before seeing the space, I sat down with my clients to understand their needs. They told me they were getting ready to remodel their bathroom and master closet, and they wanted to get some ideas on how to make their closet better. The told me they wanted to figure out the closet before they did anything, so they presented their ideas to me, which included building walls in the space to create a larger master closet. I couldn't visual what they were explaining, so we went to the space. As soon as I got in the space, it was clear to me that we didn't need to build walls, we just needed to have the current closets torn out and replaced with wardrobes, create some shelving space for shoes and build an island with drawers in a bench. When I proposed that solution, they both looked at me with big smiles on their faces and said, 'That is the best idea we've heard, let's do it', then they asked me if I could design the vanity as well.
"I used 3/4" Melamine, Italian walnut, and Donatello thermofoil. The client provided their own countertops." - Leslie Klinck, Designer
See more photos of this project under 'Master Bathroom & Closet Combination'.
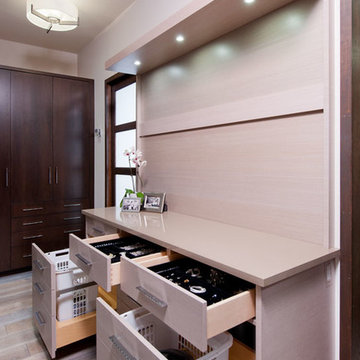
Craig Thompson Photography
This is an example of a small contemporary gender-neutral dressing room in Other with dark wood cabinets, light hardwood floors, grey floor and flat-panel cabinets.
This is an example of a small contemporary gender-neutral dressing room in Other with dark wood cabinets, light hardwood floors, grey floor and flat-panel cabinets.
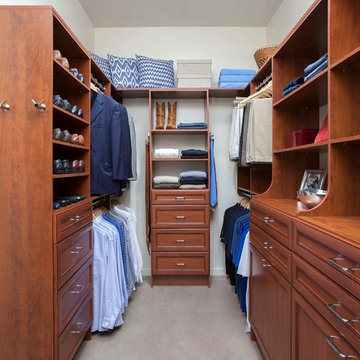
Design ideas for a mid-sized traditional men's walk-in wardrobe in Charleston with recessed-panel cabinets, dark wood cabinets, carpet and grey floor.
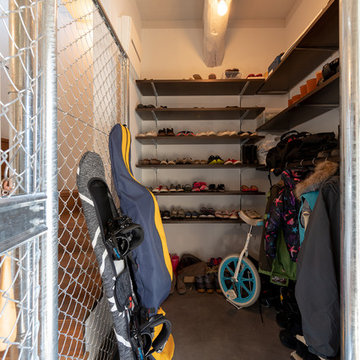
古き良きものを魅せる。新築には出せないこの魅力。
Design ideas for an industrial gender-neutral walk-in wardrobe in Other with open cabinets, dark wood cabinets, concrete floors and grey floor.
Design ideas for an industrial gender-neutral walk-in wardrobe in Other with open cabinets, dark wood cabinets, concrete floors and grey floor.
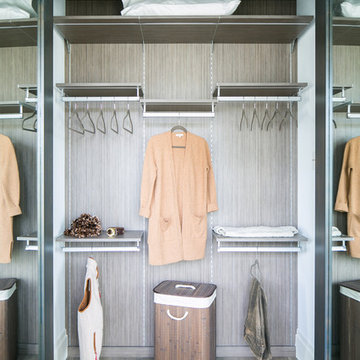
Small Closet Organization
Interior Design Firm, Robeson Design
Closet Factory (Denver)
Contractor, Earthwood Custom Remodeling, Inc.
Cabinetry, Exquisite Kitchen Design (Denver)
Photos by Ryan Garvin
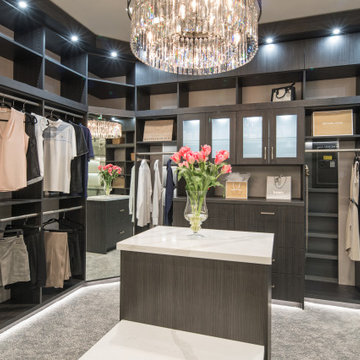
Inspiration for a large contemporary gender-neutral walk-in wardrobe in San Francisco with flat-panel cabinets, dark wood cabinets, carpet and grey floor.
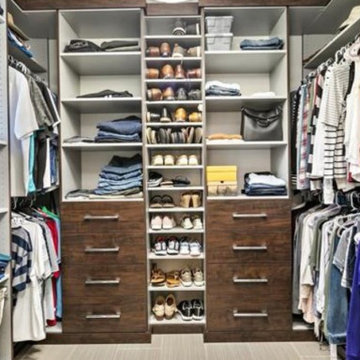
Mid-sized midcentury gender-neutral storage and wardrobe in St Louis with flat-panel cabinets, dark wood cabinets, ceramic floors and grey floor.
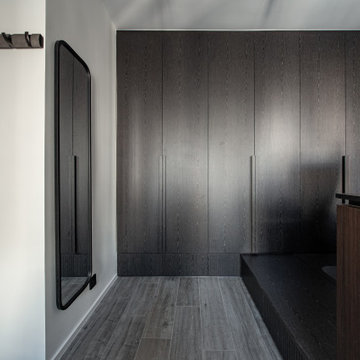
Small modern storage and wardrobe in Hong Kong with flat-panel cabinets, dark wood cabinets, ceramic floors and grey floor.
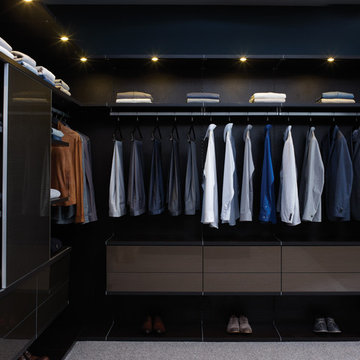
"Beautiful and efficient, this sophisticated - and masculine - design ensures that every item is within reach."
This is an example of a mid-sized contemporary men's dressing room in Detroit with open cabinets, dark wood cabinets, carpet and grey floor.
This is an example of a mid-sized contemporary men's dressing room in Detroit with open cabinets, dark wood cabinets, carpet and grey floor.
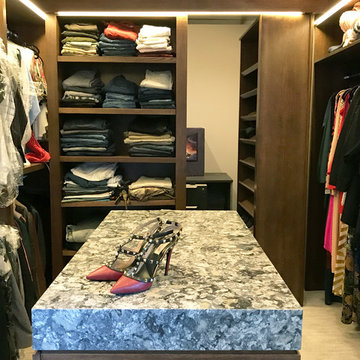
Custom closet system with secret pivoting cabinet and safe room.
Design ideas for a large contemporary walk-in wardrobe in Seattle with flat-panel cabinets, dark wood cabinets, carpet and grey floor.
Design ideas for a large contemporary walk-in wardrobe in Seattle with flat-panel cabinets, dark wood cabinets, carpet and grey floor.
Storage and Wardrobe Design Ideas with Dark Wood Cabinets and Grey Floor
3