Storage and Wardrobe Design Ideas with Dark Wood Cabinets and Medium Hardwood Floors
Refine by:
Budget
Sort by:Popular Today
21 - 40 of 689 photos
Item 1 of 3
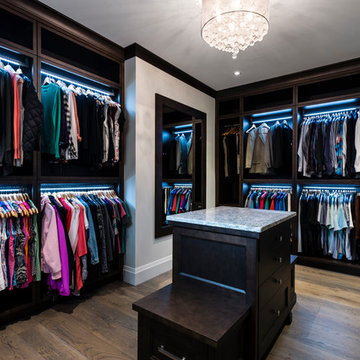
Upstairs a curved upper landing hallway leads to the master suite, creating wing-like privacy for adult escape. Another two-sided fireplace, wrapped in unique designer finishes, separates the bedroom from an ensuite with luxurious steam shower and sunken soaker tub-for-2. Passing through the spa-like suite leads to a dressing room of ample shelving, drawers, and illuminated hang-rods, this master is truly a serene retreat.
photography: Paul Grdina
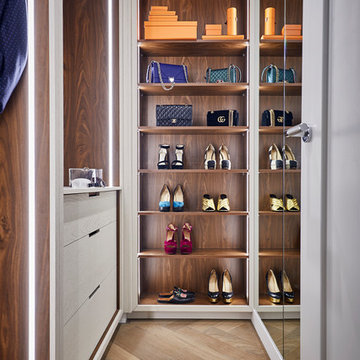
Shoes, glorious shoes!
The dressing room we designed for Project [ Upper John ].
Photo: Russell Sadur
Inspiration for a mid-sized contemporary women's walk-in wardrobe in London with open cabinets, dark wood cabinets, medium hardwood floors and brown floor.
Inspiration for a mid-sized contemporary women's walk-in wardrobe in London with open cabinets, dark wood cabinets, medium hardwood floors and brown floor.
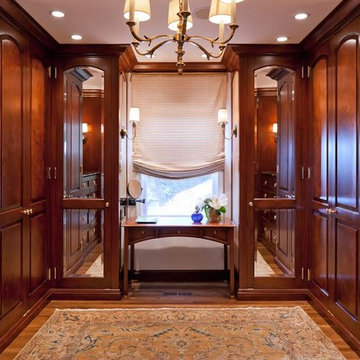
This is an example of a traditional men's dressing room in San Francisco with dark wood cabinets, raised-panel cabinets and medium hardwood floors.
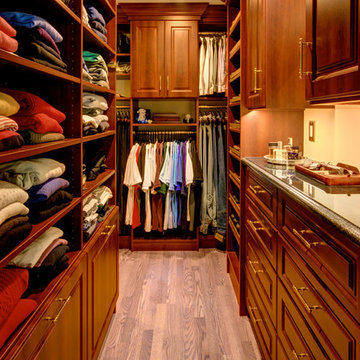
Shiraz Cherry Walk In Closet. built in drawers, hampers, under counter lighting and more.
Photos by Denis
Inspiration for a mid-sized traditional men's walk-in wardrobe in Other with raised-panel cabinets, dark wood cabinets, medium hardwood floors and brown floor.
Inspiration for a mid-sized traditional men's walk-in wardrobe in Other with raised-panel cabinets, dark wood cabinets, medium hardwood floors and brown floor.
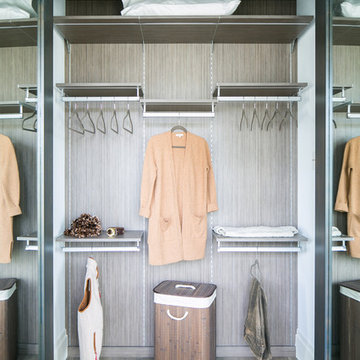
Small Closet Organization
Interior Design Firm, Robeson Design
Closet Factory (Denver)
Contractor, Earthwood Custom Remodeling, Inc.
Cabinetry, Exquisite Kitchen Design (Denver)
Photos by Ryan Garvin
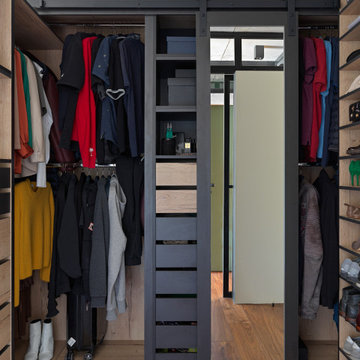
Inspiration for a mid-sized industrial gender-neutral walk-in wardrobe in Moscow with open cabinets, dark wood cabinets, medium hardwood floors and brown floor.
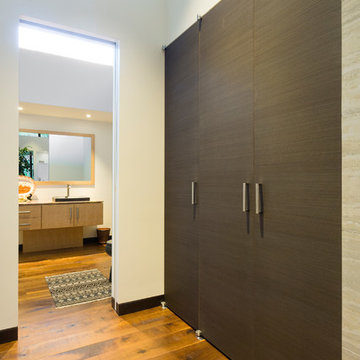
These closet doors are custom made from an African hardwood known as Obeche.
This is an example of an expansive contemporary gender-neutral built-in wardrobe in Other with flat-panel cabinets, dark wood cabinets, medium hardwood floors and brown floor.
This is an example of an expansive contemporary gender-neutral built-in wardrobe in Other with flat-panel cabinets, dark wood cabinets, medium hardwood floors and brown floor.
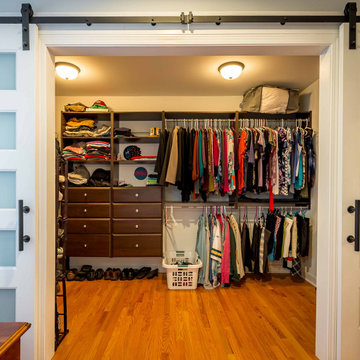
This is an example of a mid-sized transitional gender-neutral walk-in wardrobe in Chicago with open cabinets, dark wood cabinets, medium hardwood floors, brown floor and wallpaper.
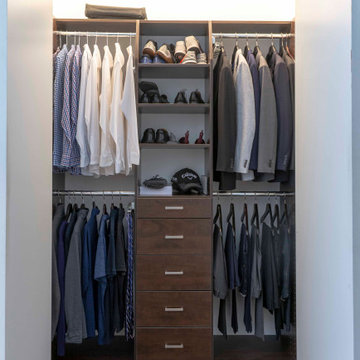
Walk-in Closet in Chocolate Pear Tree, with Long hanging, two sets of double hanging, 2 double hampers, shoe shelves and Draws
Photo of a small contemporary gender-neutral built-in wardrobe in New York with flat-panel cabinets, dark wood cabinets, medium hardwood floors and brown floor.
Photo of a small contemporary gender-neutral built-in wardrobe in New York with flat-panel cabinets, dark wood cabinets, medium hardwood floors and brown floor.
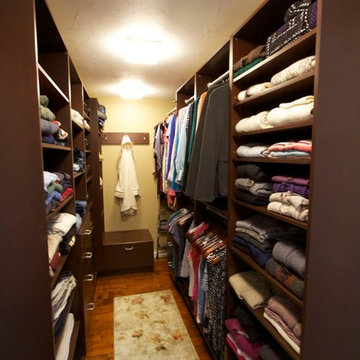
A long narrow space was transformed into this beautiful functional his and hers closet.
Design ideas for a large transitional women's walk-in wardrobe in Boston with flat-panel cabinets, dark wood cabinets and medium hardwood floors.
Design ideas for a large transitional women's walk-in wardrobe in Boston with flat-panel cabinets, dark wood cabinets and medium hardwood floors.
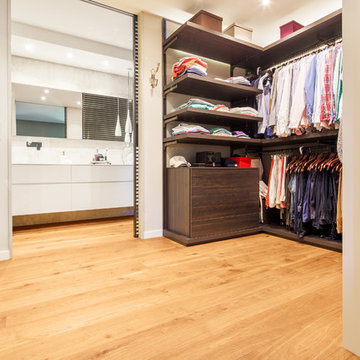
Design ideas for a large contemporary gender-neutral dressing room in Madrid with open cabinets, dark wood cabinets and medium hardwood floors.
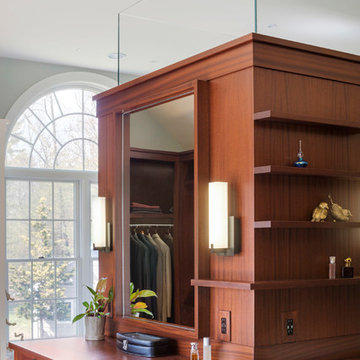
Greg Premru Photography
Photo of a transitional gender-neutral walk-in wardrobe in Boston with dark wood cabinets and medium hardwood floors.
Photo of a transitional gender-neutral walk-in wardrobe in Boston with dark wood cabinets and medium hardwood floors.
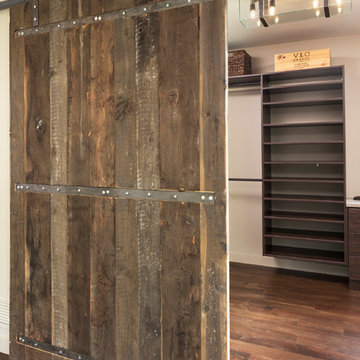
Builder: John Kraemer & Sons | Photography: Landmark Photography
This is an example of a small modern gender-neutral walk-in wardrobe in Minneapolis with dark wood cabinets and medium hardwood floors.
This is an example of a small modern gender-neutral walk-in wardrobe in Minneapolis with dark wood cabinets and medium hardwood floors.
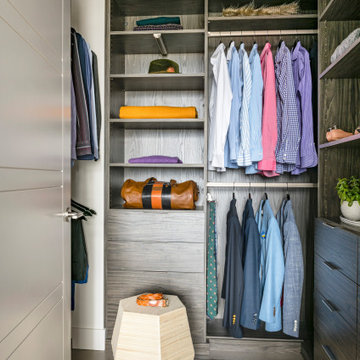
Inspiration for a small contemporary men's walk-in wardrobe in Boston with flat-panel cabinets, dark wood cabinets, medium hardwood floors and brown floor.
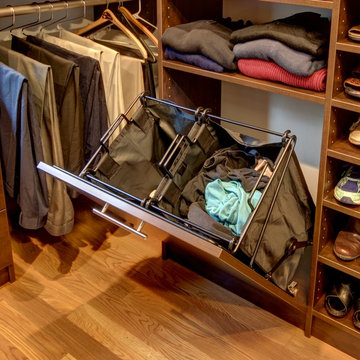
Large walk in closet with makeup built in, shoe storage, necklace cabinet, drawer hutch built ins and more.
Photos by Denis
This is an example of a large traditional gender-neutral walk-in wardrobe in Other with flat-panel cabinets, dark wood cabinets, medium hardwood floors and brown floor.
This is an example of a large traditional gender-neutral walk-in wardrobe in Other with flat-panel cabinets, dark wood cabinets, medium hardwood floors and brown floor.
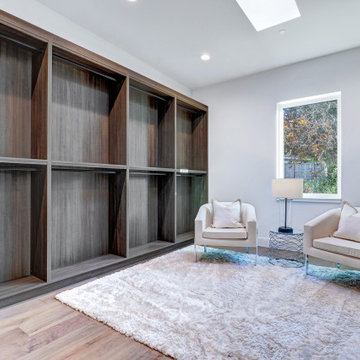
Photo of a large modern men's walk-in wardrobe in Seattle with flat-panel cabinets, dark wood cabinets and medium hardwood floors.
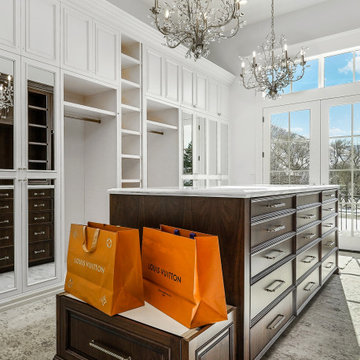
This is an example of an expansive gender-neutral walk-in wardrobe in Salt Lake City with recessed-panel cabinets, dark wood cabinets, medium hardwood floors and brown floor.
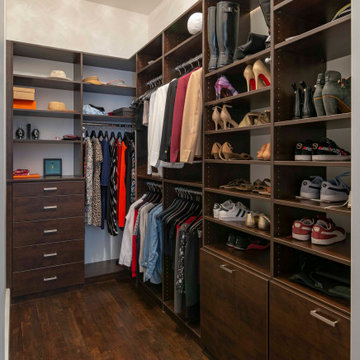
Walk-in Closet in Chocolate Pear Tree, with Long hanging, two sets of double hanging, 2 double hampers, shoe shelves and Draws
This is an example of a mid-sized contemporary gender-neutral walk-in wardrobe in New York with flat-panel cabinets, dark wood cabinets, medium hardwood floors and brown floor.
This is an example of a mid-sized contemporary gender-neutral walk-in wardrobe in New York with flat-panel cabinets, dark wood cabinets, medium hardwood floors and brown floor.
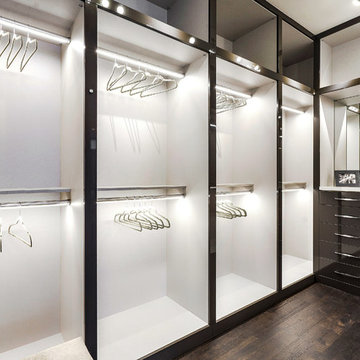
Fully integrated Signature Estate featuring Creston controls and Crestron panelized lighting, and Crestron motorized shades and draperies, whole-house audio and video, HVAC, voice and video communication atboth both the front door and gate. Modern, warm, and clean-line design, with total custom details and finishes. The front includes a serene and impressive atrium foyer with two-story floor to ceiling glass walls and multi-level fire/water fountains on either side of the grand bronze aluminum pivot entry door. Elegant extra-large 47'' imported white porcelain tile runs seamlessly to the rear exterior pool deck, and a dark stained oak wood is found on the stairway treads and second floor. The great room has an incredible Neolith onyx wall and see-through linear gas fireplace and is appointed perfectly for views of the zero edge pool and waterway. The center spine stainless steel staircase has a smoked glass railing and wood handrail. Master bath features freestanding tub and double steam shower.
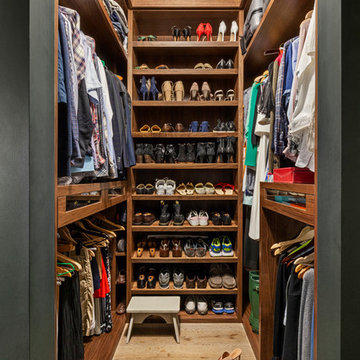
Design ideas for a transitional gender-neutral walk-in wardrobe in New York with open cabinets, dark wood cabinets, medium hardwood floors and brown floor.
Storage and Wardrobe Design Ideas with Dark Wood Cabinets and Medium Hardwood Floors
2