Storage and Wardrobe Design Ideas with Dark Wood Cabinets and Porcelain Floors
Refine by:
Budget
Sort by:Popular Today
41 - 60 of 169 photos
Item 1 of 3
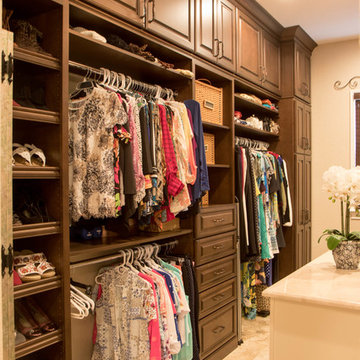
Large traditional gender-neutral walk-in wardrobe in Orlando with raised-panel cabinets, dark wood cabinets, porcelain floors and beige floor.
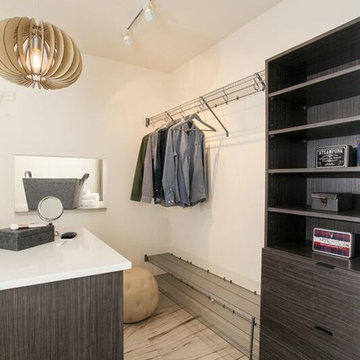
Mid-sized contemporary gender-neutral walk-in wardrobe in Calgary with flat-panel cabinets, dark wood cabinets and porcelain floors.
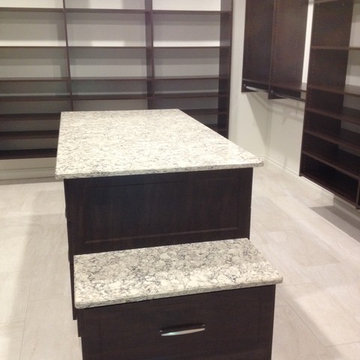
Master Closets
Photo of a large transitional gender-neutral walk-in wardrobe in Detroit with shaker cabinets, dark wood cabinets and porcelain floors.
Photo of a large transitional gender-neutral walk-in wardrobe in Detroit with shaker cabinets, dark wood cabinets and porcelain floors.
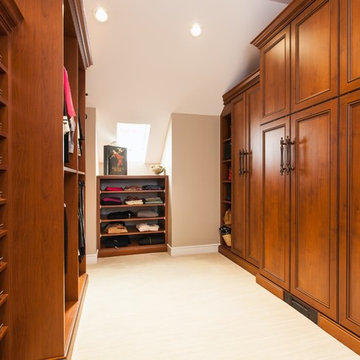
Walk In Master Closet, Cherry Melamine, Impresa Doors, Angled Shoe Shelves
Design ideas for a large traditional gender-neutral walk-in wardrobe in Tampa with shaker cabinets, dark wood cabinets, porcelain floors and beige floor.
Design ideas for a large traditional gender-neutral walk-in wardrobe in Tampa with shaker cabinets, dark wood cabinets, porcelain floors and beige floor.
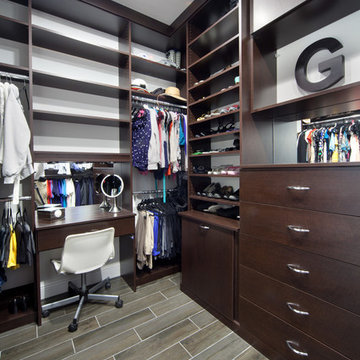
Custom designed built in closet. They love how easy it is to keep looking beautiful.
Mid-sized transitional gender-neutral walk-in wardrobe in Orlando with flat-panel cabinets, dark wood cabinets and porcelain floors.
Mid-sized transitional gender-neutral walk-in wardrobe in Orlando with flat-panel cabinets, dark wood cabinets and porcelain floors.
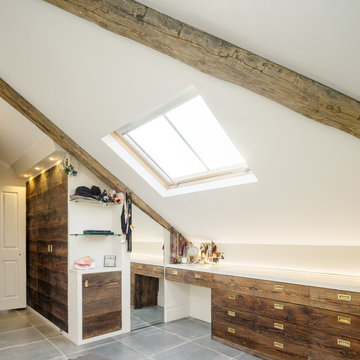
This loft conversion is a master bedroom, crafted and restyled by Brandler London using numerous types of wood. The main wardrobes here are constructed out of reclaimed wood from a beekeepers barn in continental Europe, with the horizontal wood grain arrangement flowing like the storms of Jupiter.
Internal drawers, shelves, and hanging wardrobe space all painted with Pelt by Farrow & Ball. The down lighting creates dramatic shadows on the wardrobe fronts and illuminates the inside when the doors are opened. These wardrobes creep around the perimeter of the room with glass shelves, concretes worktops, and a vanity unit with a number of built-in drawers. The vanity surface culminates with a drop into a laundry alcove. A line of light coloured pine doors house a run of low-level hanging wardrobe space with more storage behind. With wood-clad steels and a reclaimed sliding door from an old London warehouse, this bedroom possesses a cozy warmth while providing the necessary storage of a modern master bedroom. Blending a modern aesthetic with the owners’ own sense of whimsy, these varying and textured surfaces go above and beyond and conceal the entry into a secret hideaway room.
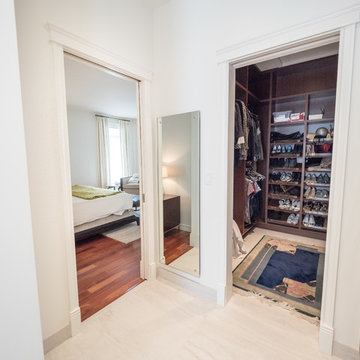
Mid-sized contemporary gender-neutral walk-in wardrobe in Edmonton with open cabinets, dark wood cabinets, porcelain floors and beige floor.
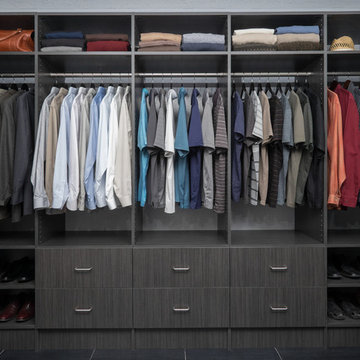
Inspiration for a large modern gender-neutral walk-in wardrobe in Salt Lake City with flat-panel cabinets, dark wood cabinets, porcelain floors and black floor.
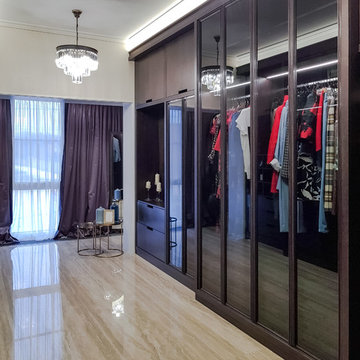
Больше о проекте смотрите на сайте: vdesignrostov.ru
Design ideas for a large transitional walk-in wardrobe in Other with glass-front cabinets, dark wood cabinets, porcelain floors and beige floor.
Design ideas for a large transitional walk-in wardrobe in Other with glass-front cabinets, dark wood cabinets, porcelain floors and beige floor.
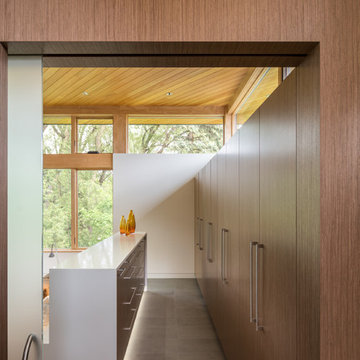
David Lauer Photography
This is an example of a contemporary gender-neutral dressing room in Denver with flat-panel cabinets, dark wood cabinets, porcelain floors and grey floor.
This is an example of a contemporary gender-neutral dressing room in Denver with flat-panel cabinets, dark wood cabinets, porcelain floors and grey floor.
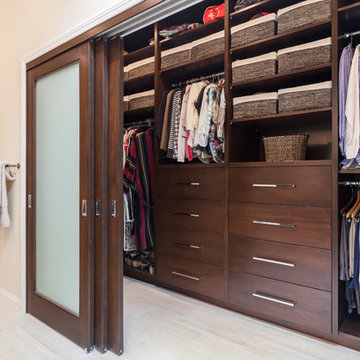
Photographer: J.R. Maddox
Photo of a mid-sized transitional gender-neutral walk-in wardrobe in Los Angeles with flat-panel cabinets, dark wood cabinets, porcelain floors and beige floor.
Photo of a mid-sized transitional gender-neutral walk-in wardrobe in Los Angeles with flat-panel cabinets, dark wood cabinets, porcelain floors and beige floor.
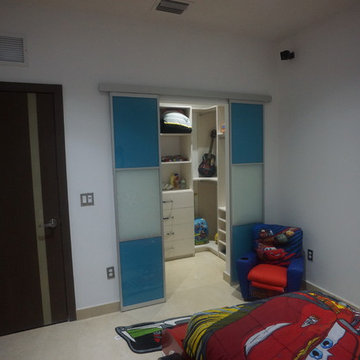
Boys room, Blue Sliding doors
Inspiration for a large modern gender-neutral walk-in wardrobe in Miami with flat-panel cabinets, dark wood cabinets and porcelain floors.
Inspiration for a large modern gender-neutral walk-in wardrobe in Miami with flat-panel cabinets, dark wood cabinets and porcelain floors.
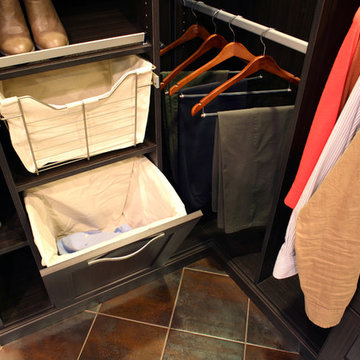
Margaret Ferrec, Kara Lashuay
Inspiration for a small contemporary walk-in wardrobe in New York with recessed-panel cabinets, dark wood cabinets and porcelain floors.
Inspiration for a small contemporary walk-in wardrobe in New York with recessed-panel cabinets, dark wood cabinets and porcelain floors.
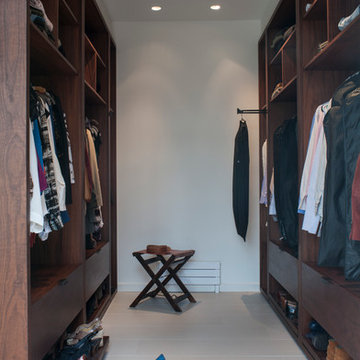
Brandon Webster Photography
Photo of a large contemporary gender-neutral walk-in wardrobe in DC Metro with flat-panel cabinets, dark wood cabinets and porcelain floors.
Photo of a large contemporary gender-neutral walk-in wardrobe in DC Metro with flat-panel cabinets, dark wood cabinets and porcelain floors.
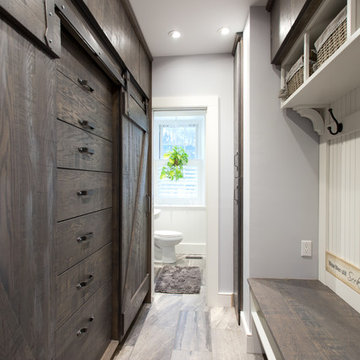
Open Photography
Photo of a mid-sized beach style gender-neutral walk-in wardrobe in Toronto with dark wood cabinets, porcelain floors and flat-panel cabinets.
Photo of a mid-sized beach style gender-neutral walk-in wardrobe in Toronto with dark wood cabinets, porcelain floors and flat-panel cabinets.
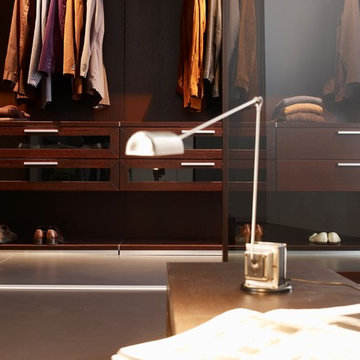
Photo of a mid-sized modern gender-neutral walk-in wardrobe in Dallas with glass-front cabinets, dark wood cabinets and porcelain floors.
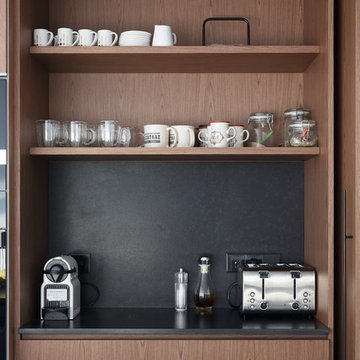
Inspiration for a contemporary storage and wardrobe in Alicante-Costa Blanca with flat-panel cabinets, dark wood cabinets, porcelain floors and grey floor.
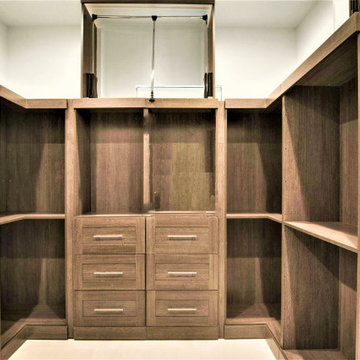
Master Closet
This is an example of a large modern women's storage and wardrobe in Austin with shaker cabinets, dark wood cabinets, porcelain floors and white floor.
This is an example of a large modern women's storage and wardrobe in Austin with shaker cabinets, dark wood cabinets, porcelain floors and white floor.
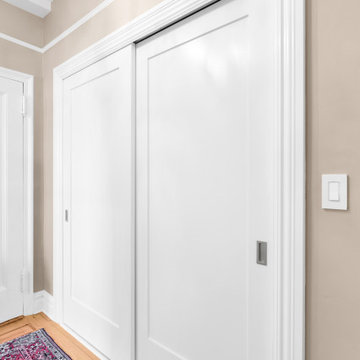
Coat closet goals!
Inspiration for a large contemporary gender-neutral storage and wardrobe in New York with flat-panel cabinets, dark wood cabinets, porcelain floors and beige floor.
Inspiration for a large contemporary gender-neutral storage and wardrobe in New York with flat-panel cabinets, dark wood cabinets, porcelain floors and beige floor.
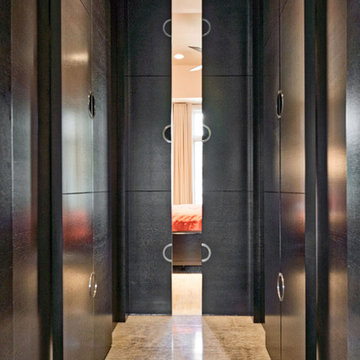
From the bedroom to the master bath I created 2 large master closets that can be closed floor to ceiling sliding doors. The pocket doors as you enter from the bedroom are the same for entry in to the the master bath.. Heated over scale porcelain tile floor in the corridor and master bath. I custom designed every detail and had it fabricated locally by Classic Woodworking
Storage and Wardrobe Design Ideas with Dark Wood Cabinets and Porcelain Floors
3