All Cabinet Styles Storage and Wardrobe Design Ideas with Dark Wood Cabinets
Refine by:
Budget
Sort by:Popular Today
81 - 100 of 4,517 photos
Item 1 of 3
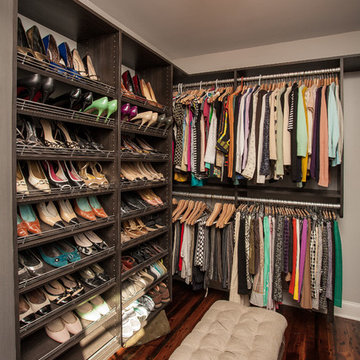
Photo of a contemporary dressing room in Atlanta with open cabinets and dark wood cabinets.
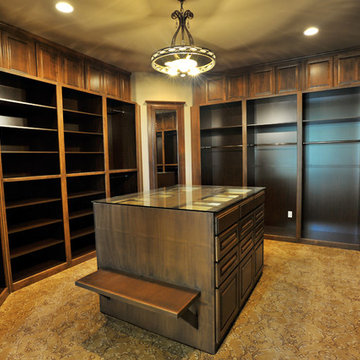
Large mediterranean gender-neutral walk-in wardrobe in Sacramento with open cabinets, dark wood cabinets and carpet.
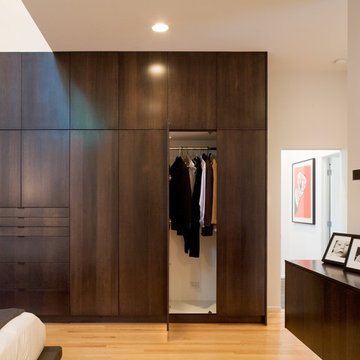
This contemporary renovation makes no concession towards differentiating the old from the new. Rather than razing the entire residence an effort was made to conserve what elements could be worked with and added space where an expanded program required it. Clad with cedar, the addition contains a master suite on the first floor and two children’s rooms and playroom on the second floor. A small vegetated roof is located adjacent to the stairwell and is visible from the upper landing. Interiors throughout the house, both in new construction and in the existing renovation, were handled with great care to ensure an experience that is cohesive. Partition walls that once differentiated living, dining, and kitchen spaces, were removed and ceiling vaults expressed. A new kitchen island both defines and complements this singular space.
The parti is a modern addition to a suburban midcentury ranch house. Hence, the name “Modern with Ranch.”
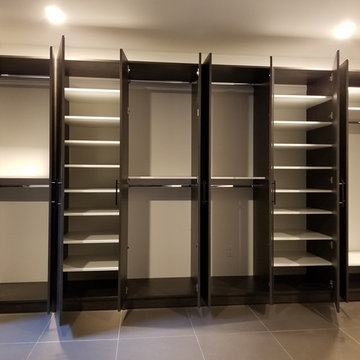
A 14 FT WARDROBE WALL UNIT WITH TONS OF STORAGE.
This custom wardrobe was built on a large empty wall. It has 10 doors and 6 sections.
A 14 FT WARDROBE WALL UNIT WITH TONS OF STORAGE.
This custom wardrobe was built on a large empty wall. It has 10 doors and 6 sections.
The material color finish is called "AFTER HOURS" This Closet System is 91” inches tall, has adjustable shelving in White finish. The doors handles are in Dark Bronze.
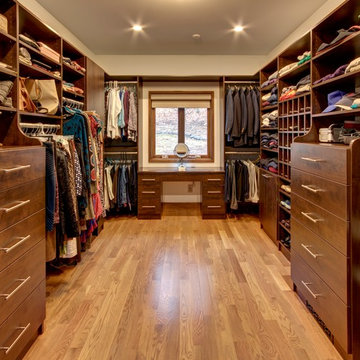
Large walk in closet with makeup built in, shoe storage, necklace cabinet, drawer hutch built ins and more.
Photos by Denis
Large traditional gender-neutral walk-in wardrobe in Other with flat-panel cabinets, dark wood cabinets, medium hardwood floors and beige floor.
Large traditional gender-neutral walk-in wardrobe in Other with flat-panel cabinets, dark wood cabinets, medium hardwood floors and beige floor.
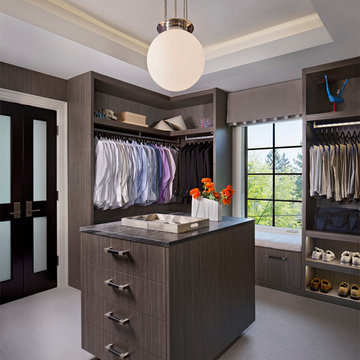
Design ideas for a large contemporary men's dressing room in Detroit with open cabinets, carpet, dark wood cabinets and grey floor.
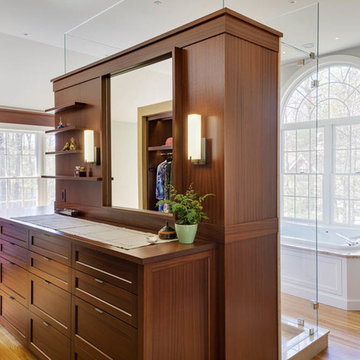
Large transitional dressing room in Boston with flat-panel cabinets, dark wood cabinets and medium hardwood floors.
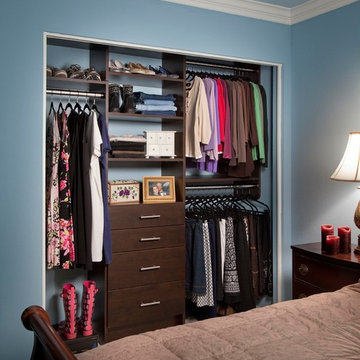
Photo of a small transitional women's built-in wardrobe in Denver with flat-panel cabinets, dark wood cabinets and carpet.
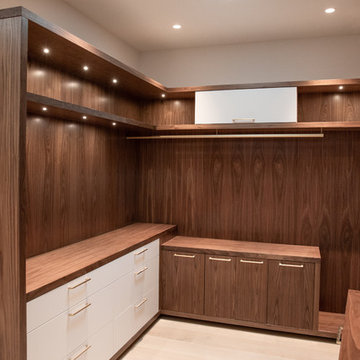
Master closet. Walnut, matte white acrylic and satin brass hardware.
This is an example of a large modern gender-neutral dressing room in Phoenix with flat-panel cabinets, dark wood cabinets and light hardwood floors.
This is an example of a large modern gender-neutral dressing room in Phoenix with flat-panel cabinets, dark wood cabinets and light hardwood floors.
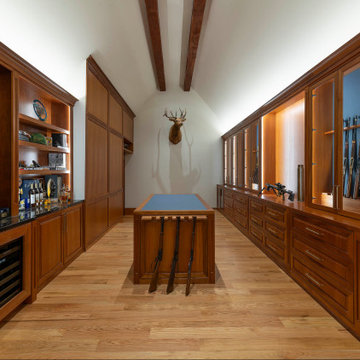
This is a hunting enthusiast's dream! This gunroom is made of African Mahogany with built-in floor-to-ceiling and a two-sided island for extra storage. Custom-made gun racks provide great vertical storage for rifles. Leather lines the back of several boxes.

Inspiration for a large contemporary women's walk-in wardrobe in Berlin with glass-front cabinets, dark wood cabinets and light hardwood floors.
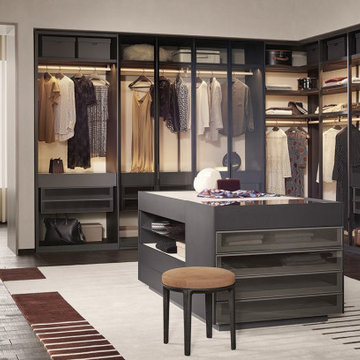
Photo of a mid-sized contemporary gender-neutral walk-in wardrobe in DC Metro with glass-front cabinets, dark wood cabinets and dark hardwood floors.
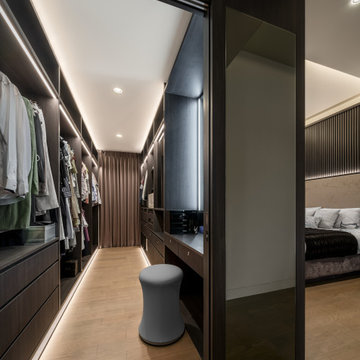
Photo of a large contemporary gender-neutral dressing room in Singapore with flat-panel cabinets, dark wood cabinets and beige floor.
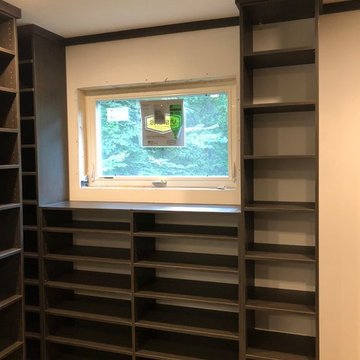
Inspiration for a large transitional gender-neutral walk-in wardrobe in DC Metro with open cabinets, dark wood cabinets, light hardwood floors and beige floor.
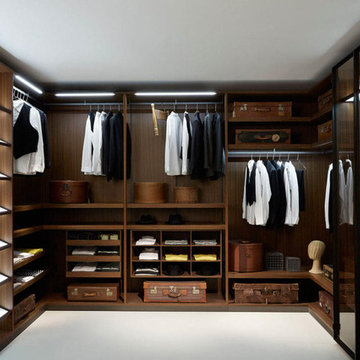
Luxury custom closet
Large modern walk-in wardrobe in Los Angeles with open cabinets, dark wood cabinets, carpet and white floor.
Large modern walk-in wardrobe in Los Angeles with open cabinets, dark wood cabinets, carpet and white floor.

Photo of a large traditional gender-neutral dressing room in Other with raised-panel cabinets, dark wood cabinets, dark hardwood floors and brown floor.
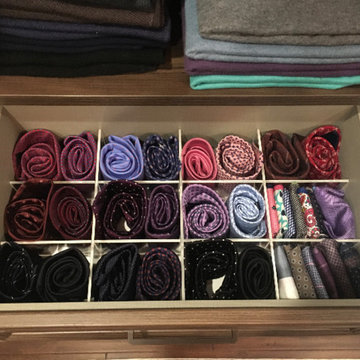
Beautiful, masculine walk-in closet with built-in lighting, shoe storage, pant hanging and organized hanging. This custom closet boasts of gorgeous finishing touches. Custom designed according to clients needs to create an organized master bedroom closet. Our Edina team worked initially virtually with our client, then manufactured and installed resulting in a tailor made space fit for a king.
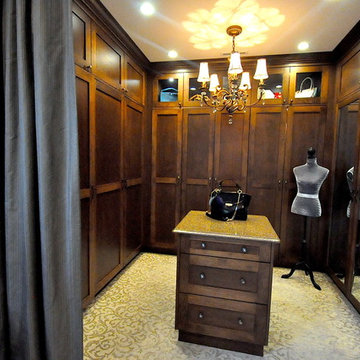
This custom design-built gated stone-exterior European mansion is nearly 10,000 square feet of indoor and outdoor luxury living. Featuring a 19” foyer with spectacular Swarovski crystal chandelier, 7 bedrooms (all ensuite), 8 1/2 bathrooms, high-end designer’s main floor, and wok/fry kitchen with mother of pearl mosaic backsplash, Subzero/Wolf appliances, open-concept design including a huge formal dining room and home office. Radiant heating throughout the house with central air conditioning and HRV systems.
The master suite consists of the master bedroom with individual balcony, Hollywood style walk-in closet, ensuite with 2-person jetted tub, and steam shower unit with rain head and double-sided body jets.
Also includes a fully finished basement suite with separate entrance, 2 bedrooms, 2 bathrooms, kitchen, and living room.
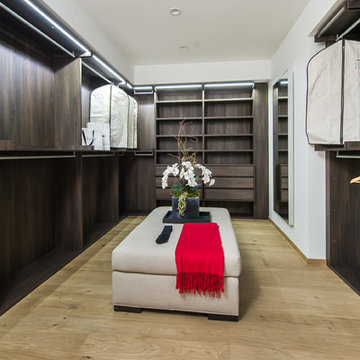
Large modern gender-neutral walk-in wardrobe in Los Angeles with open cabinets, dark wood cabinets and light hardwood floors.
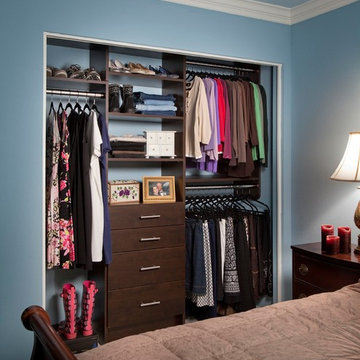
Woman's reach in closet, chocolate pear modern panel, nickel bar pull handles.
Inspiration for a small transitional women's built-in wardrobe in Phoenix with flat-panel cabinets, dark wood cabinets and carpet.
Inspiration for a small transitional women's built-in wardrobe in Phoenix with flat-panel cabinets, dark wood cabinets and carpet.
All Cabinet Styles Storage and Wardrobe Design Ideas with Dark Wood Cabinets
5