Storage and Wardrobe Design Ideas with Distressed Cabinets and White Cabinets
Refine by:
Budget
Sort by:Popular Today
141 - 160 of 22,996 photos
Item 1 of 3
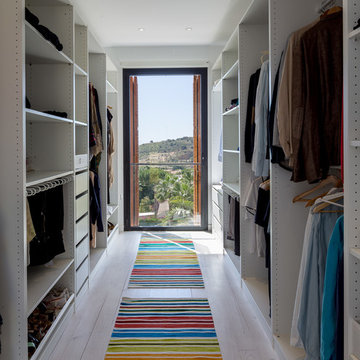
Simon Garcia | arqfoto.com
Photo of a large mediterranean gender-neutral walk-in wardrobe in Barcelona with open cabinets and white cabinets.
Photo of a large mediterranean gender-neutral walk-in wardrobe in Barcelona with open cabinets and white cabinets.
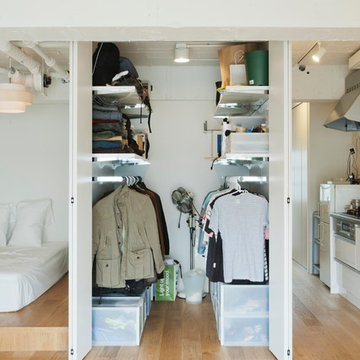
This is an example of a small industrial men's walk-in wardrobe in Tokyo with white cabinets and light hardwood floors.
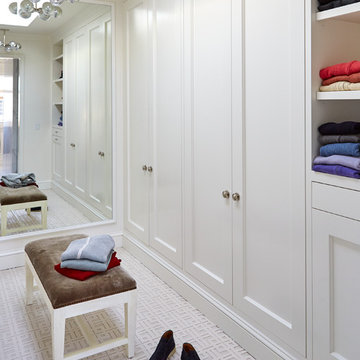
John Bedell
Inspiration for a large transitional gender-neutral walk-in wardrobe in San Francisco with recessed-panel cabinets, white cabinets and carpet.
Inspiration for a large transitional gender-neutral walk-in wardrobe in San Francisco with recessed-panel cabinets, white cabinets and carpet.
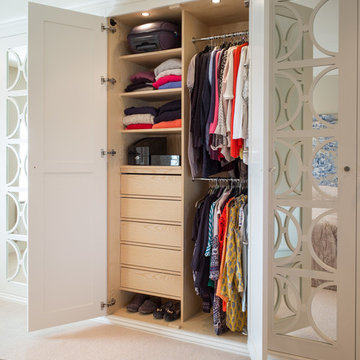
Photo of a transitional gender-neutral storage and wardrobe in Other with glass-front cabinets, white cabinets, carpet and beige floor.
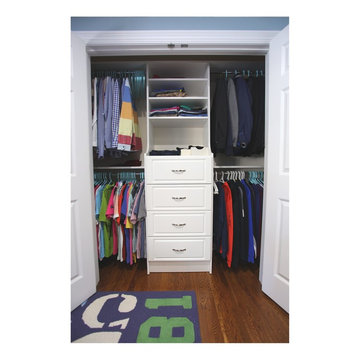
This album is to show some of the basic closet configurations, because the majority of our closets are not five figure master walk-ins.
This reach-in features four 10" drawers in a hutch configuration with a radius return back to shelving above and double hang closet rod on both sides.
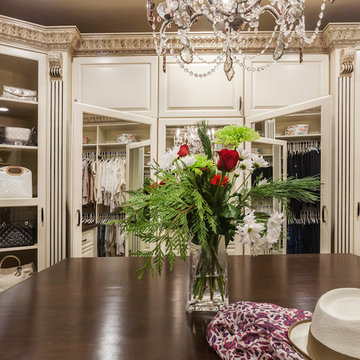
Featuring acanthus, egg and dart crown molding, this ornate design by Closet Factory LA also includes painted raised panel doors and drawer fronts, a large center island and oil rubbed bronze rods, belt racks, valet rods and handles. The mirrors combine to offer a 3-way view.
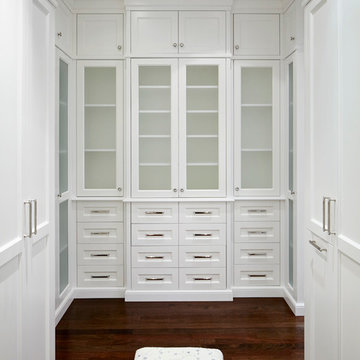
Rising amidst the grand homes of North Howe Street, this stately house has more than 6,600 SF. In total, the home has seven bedrooms, six full bathrooms and three powder rooms. Designed with an extra-wide floor plan (21'-2"), achieved through side-yard relief, and an attached garage achieved through rear-yard relief, it is a truly unique home in a truly stunning environment.
The centerpiece of the home is its dramatic, 11-foot-diameter circular stair that ascends four floors from the lower level to the roof decks where panoramic windows (and views) infuse the staircase and lower levels with natural light. Public areas include classically-proportioned living and dining rooms, designed in an open-plan concept with architectural distinction enabling them to function individually. A gourmet, eat-in kitchen opens to the home's great room and rear gardens and is connected via its own staircase to the lower level family room, mud room and attached 2-1/2 car, heated garage.
The second floor is a dedicated master floor, accessed by the main stair or the home's elevator. Features include a groin-vaulted ceiling; attached sun-room; private balcony; lavishly appointed master bath; tremendous closet space, including a 120 SF walk-in closet, and; an en-suite office. Four family bedrooms and three bathrooms are located on the third floor.
This home was sold early in its construction process.
Nathan Kirkman
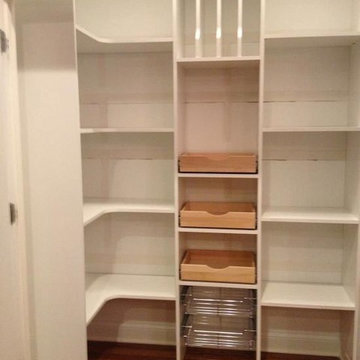
Pantry designed and installed by Hoosier Closets.
Photo of a mid-sized traditional gender-neutral walk-in wardrobe in Indianapolis with white cabinets and medium hardwood floors.
Photo of a mid-sized traditional gender-neutral walk-in wardrobe in Indianapolis with white cabinets and medium hardwood floors.
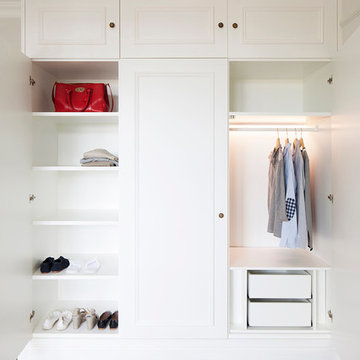
Custom made in-built wardrobes with decorative mouldings
Inspiration for a traditional gender-neutral storage and wardrobe in London with white cabinets, medium hardwood floors and recessed-panel cabinets.
Inspiration for a traditional gender-neutral storage and wardrobe in London with white cabinets, medium hardwood floors and recessed-panel cabinets.
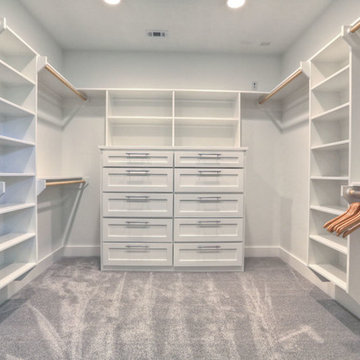
Emo Media
Inspiration for a mid-sized contemporary gender-neutral walk-in wardrobe in Houston with white cabinets, carpet and shaker cabinets.
Inspiration for a mid-sized contemporary gender-neutral walk-in wardrobe in Houston with white cabinets, carpet and shaker cabinets.
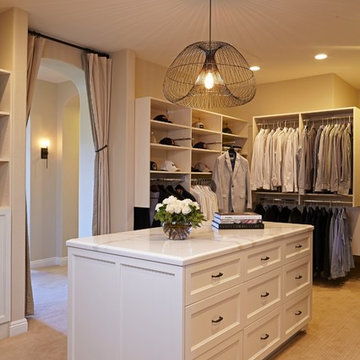
Doug Hill Photography
Design ideas for a large mediterranean gender-neutral walk-in wardrobe in Los Angeles with white cabinets, carpet and open cabinets.
Design ideas for a large mediterranean gender-neutral walk-in wardrobe in Los Angeles with white cabinets, carpet and open cabinets.
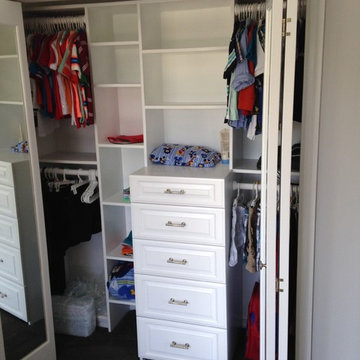
custom build kids closet #2 with drawers, shelves mirrored bifold doors
Inspiration for a small contemporary gender-neutral built-in wardrobe in Orange County with raised-panel cabinets, white cabinets and carpet.
Inspiration for a small contemporary gender-neutral built-in wardrobe in Orange County with raised-panel cabinets, white cabinets and carpet.
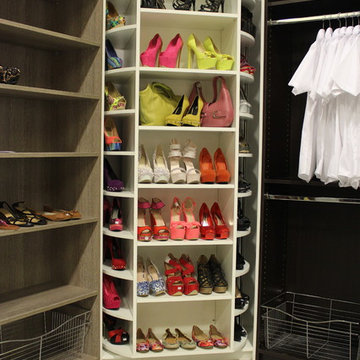
The Revolving Closet Organizer is an Advanced Space Solution System, It will allow you to manage your space smart and officiant. It is trendy and fun. you could manage any s pace with our amazing system.
Brand: The Revolving Closet
The Revolving Closet Organizer
Tel: 754.217.3420
www.RevolvingOrganizer.com
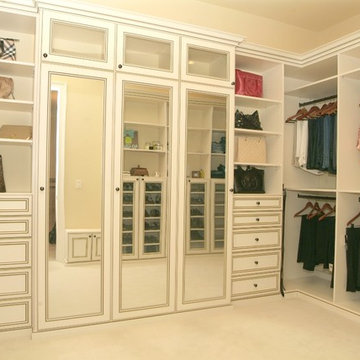
Walk In Master Closet, Anitque White, Impresa Glazed Doors, Three Way Mirror, Upper Glass Doors, Crown Molding, Furniture Base Molding
Photo of a large traditional women's walk-in wardrobe in Tampa with recessed-panel cabinets, white cabinets and carpet.
Photo of a large traditional women's walk-in wardrobe in Tampa with recessed-panel cabinets, white cabinets and carpet.
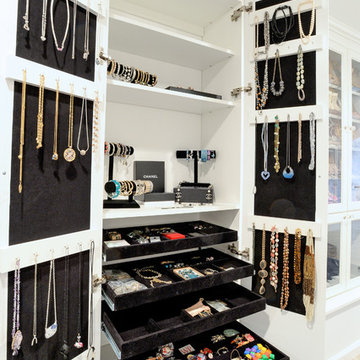
Scott Janelli Photography, Bridgewater NJ
Design ideas for a traditional women's built-in wardrobe in New York with white cabinets and light hardwood floors.
Design ideas for a traditional women's built-in wardrobe in New York with white cabinets and light hardwood floors.
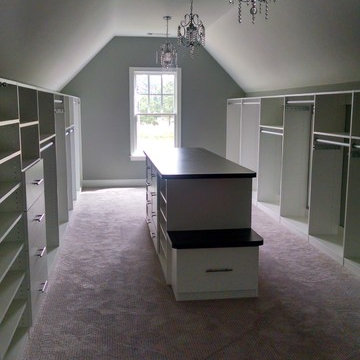
White closet with built-in drawers, ironing board, hamper, adjustable shelves all while dealing with sloped ceilings.
This is an example of an expansive arts and crafts gender-neutral dressing room in Atlanta with open cabinets, white cabinets and carpet.
This is an example of an expansive arts and crafts gender-neutral dressing room in Atlanta with open cabinets, white cabinets and carpet.
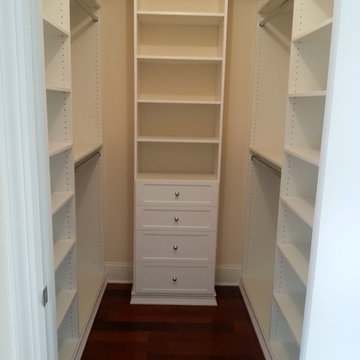
Andrea Gary
Photo of a mid-sized contemporary women's walk-in wardrobe in New York with open cabinets, white cabinets, dark hardwood floors and brown floor.
Photo of a mid-sized contemporary women's walk-in wardrobe in New York with open cabinets, white cabinets, dark hardwood floors and brown floor.
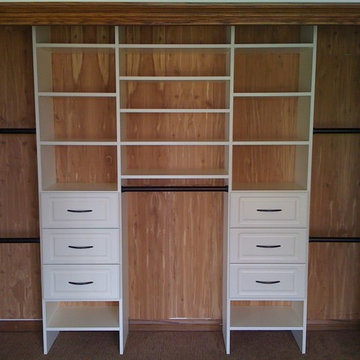
Tailored Living makes the most of your reach-in closets. You don't need to live with just a shelf and pole. We can add more shelves, more hanging, and more space with our custom designs.
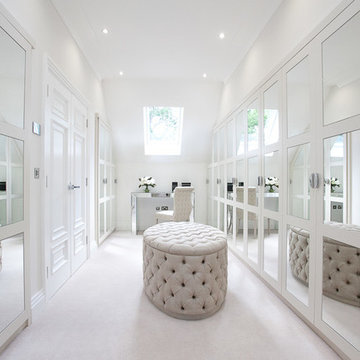
www.louisebushellphotography.co.uk
Inspiration for a large traditional women's dressing room in Berkshire with white cabinets and carpet.
Inspiration for a large traditional women's dressing room in Berkshire with white cabinets and carpet.
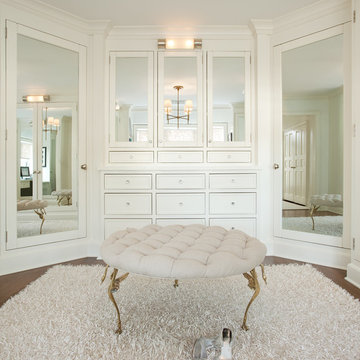
Emily Gilbert Photography
Inspiration for an expansive traditional dressing room in New York with white cabinets and dark hardwood floors.
Inspiration for an expansive traditional dressing room in New York with white cabinets and dark hardwood floors.
Storage and Wardrobe Design Ideas with Distressed Cabinets and White Cabinets
8