Storage and Wardrobe Design Ideas with Flat-panel Cabinets and Black Floor
Refine by:
Budget
Sort by:Popular Today
21 - 40 of 89 photos
Item 1 of 3
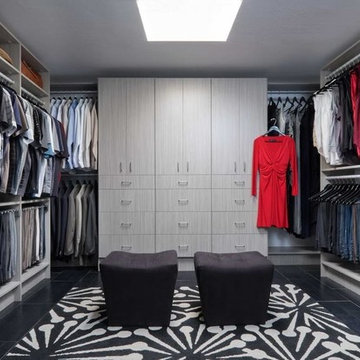
This is an example of a large contemporary gender-neutral dressing room in Philadelphia with flat-panel cabinets, grey cabinets, porcelain floors and black floor.
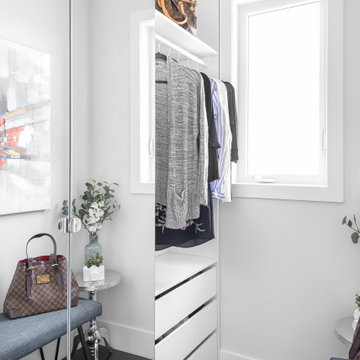
Mid-sized contemporary women's walk-in wardrobe in Toronto with flat-panel cabinets, white cabinets, dark hardwood floors and black floor.
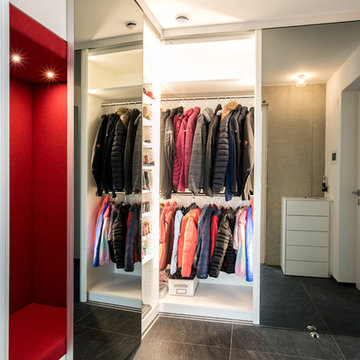
Schiebetürenschrank im Flur mit Sitznische
Design ideas for a mid-sized contemporary gender-neutral dressing room in Stuttgart with flat-panel cabinets, slate floors and black floor.
Design ideas for a mid-sized contemporary gender-neutral dressing room in Stuttgart with flat-panel cabinets, slate floors and black floor.
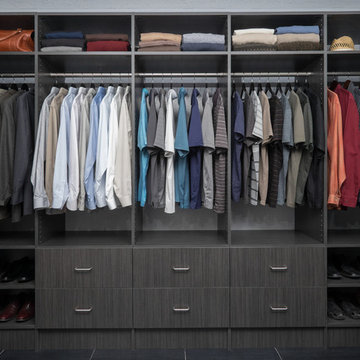
Inspiration for a large modern gender-neutral walk-in wardrobe in Salt Lake City with flat-panel cabinets, dark wood cabinets, porcelain floors and black floor.
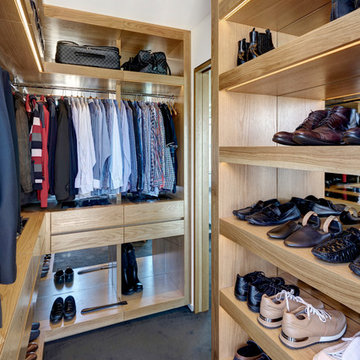
Custom wardrobe by actLAB
Design ideas for a large contemporary gender-neutral walk-in wardrobe in New York with flat-panel cabinets, medium wood cabinets, carpet and black floor.
Design ideas for a large contemporary gender-neutral walk-in wardrobe in New York with flat-panel cabinets, medium wood cabinets, carpet and black floor.
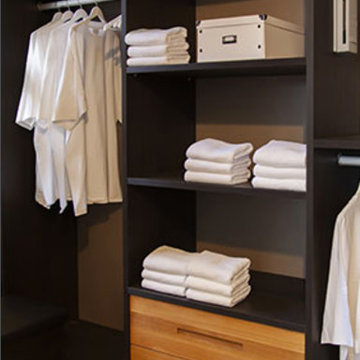
Design ideas for a mid-sized contemporary gender-neutral walk-in wardrobe in Calgary with flat-panel cabinets, medium wood cabinets and black floor.
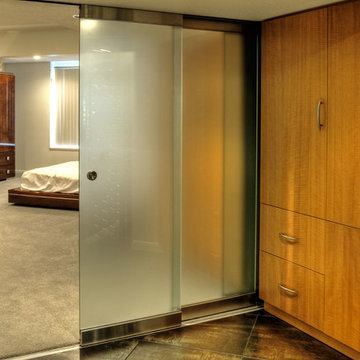
Fred Lassmann
Inspiration for a large contemporary gender-neutral walk-in wardrobe in Wichita with flat-panel cabinets, light wood cabinets, ceramic floors and black floor.
Inspiration for a large contemporary gender-neutral walk-in wardrobe in Wichita with flat-panel cabinets, light wood cabinets, ceramic floors and black floor.
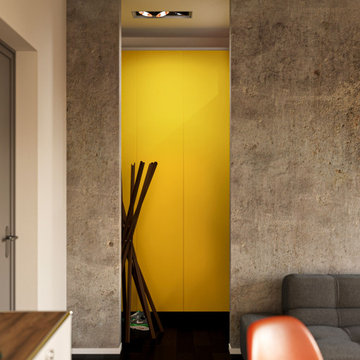
This is an example of a small contemporary gender-neutral dressing room in Berlin with flat-panel cabinets, yellow cabinets, dark hardwood floors and black floor.
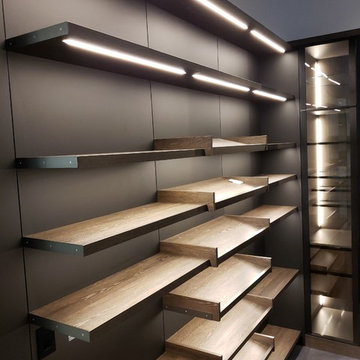
Detail of Floating Shelving and routed in LED lighting.
This Italian Designed Closet System is so sleek and smartly designed, the rail mounted system allows quick & easy adjustment/ reconfiguration without tools.
We have hardware for built in LED lighting on hanging rods and drawer & cabinet pulls.
Contact us today for more information!
Peterman Lumber, Inc.
California - 909.357.7730
Arizona - 623.936.2627
Nevada - 702.430.3433
www.petermanlumber.com
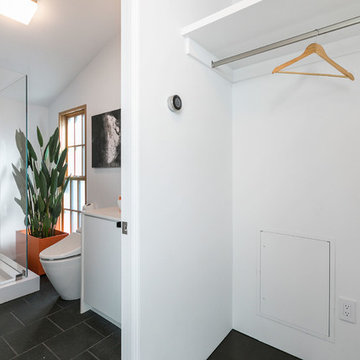
Guest Closet and Bathroom,
Open Homes Photography Inc.
Photo of an eclectic gender-neutral built-in wardrobe in San Francisco with white cabinets, slate floors, black floor and flat-panel cabinets.
Photo of an eclectic gender-neutral built-in wardrobe in San Francisco with white cabinets, slate floors, black floor and flat-panel cabinets.
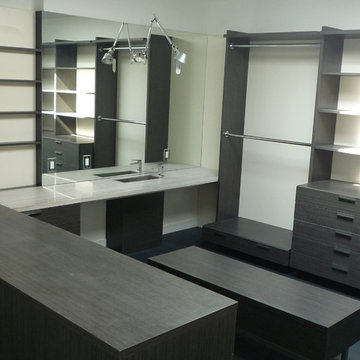
Design ideas for a large modern gender-neutral walk-in wardrobe in Other with flat-panel cabinets, grey cabinets, painted wood floors and black floor.
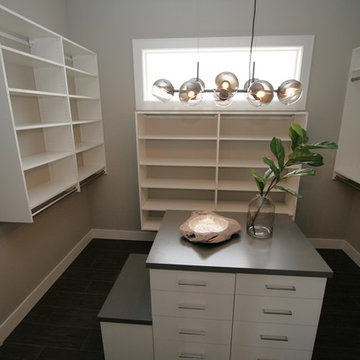
Mid-sized transitional gender-neutral walk-in wardrobe in Seattle with flat-panel cabinets, white cabinets, porcelain floors and black floor.
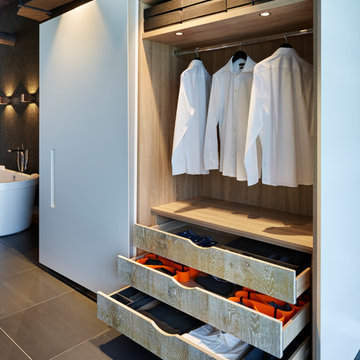
Bespoke Wardrobe by Roundhouse Design
Large contemporary gender-neutral built-in wardrobe in London with flat-panel cabinets, white cabinets, ceramic floors and black floor.
Large contemporary gender-neutral built-in wardrobe in London with flat-panel cabinets, white cabinets, ceramic floors and black floor.
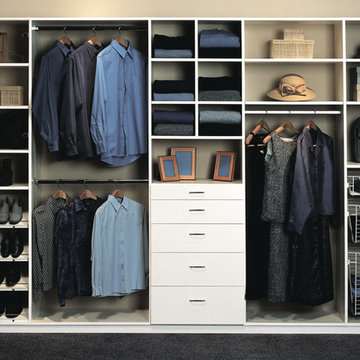
Our daily routine begins and ends in the closet, so we believe it should be a place of peace, organization and beauty. When it comes to the custom design of one of the most personal rooms in your home, we want to transform your closet and make space for everything. With an inspired closet design you are able to easily find what you need, take charge of your morning routine, and discover a feeling of harmony to carry you throughout your day.
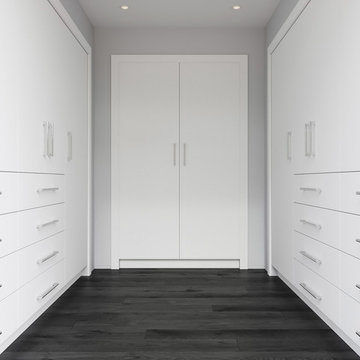
Hone Closet Systems were used in this master bedroom walk-in closet. We incorporated our dresser systems, regular hanging storage, long hanging storage, and adjustable shelf storage for shoes, handbags, etc.
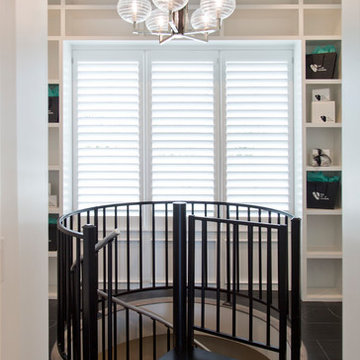
Design ideas for a large transitional gender-neutral dressing room in Kansas City with flat-panel cabinets, white cabinets, ceramic floors and black floor.
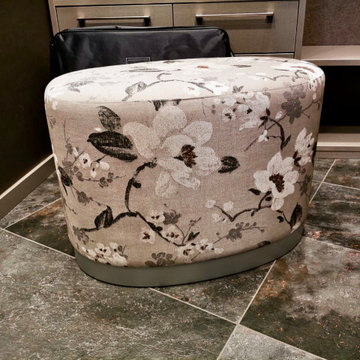
Design ideas for a mid-sized contemporary gender-neutral walk-in wardrobe with flat-panel cabinets, grey cabinets, porcelain floors and black floor.
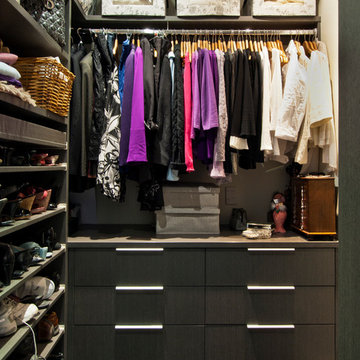
Small contemporary women's walk-in wardrobe in Wellington with flat-panel cabinets, dark wood cabinets, porcelain floors and black floor.
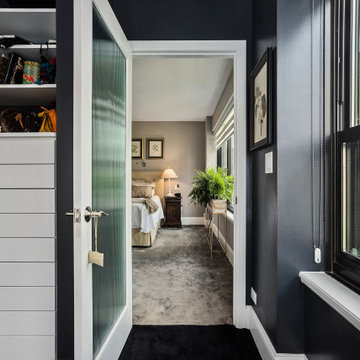
This stunning multiroom remodel spans from the kitchen to the bathroom to the main areas and into the closets. Collaborating with Jill Lowe on the design, many beautiful features were added to this home. The bathroom includes a separate tub from the shower and toilet room. In the kitchen, there is an island and many beautiful fixtures to compliment the white cabinets and dark wall color. Throughout the rest of the home new paint and new floors have been added.
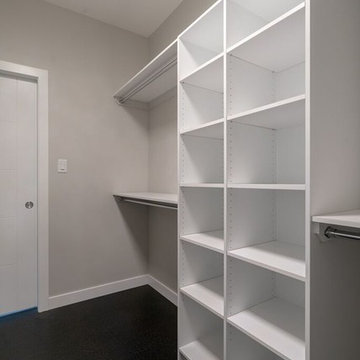
This master walk in closet has been finished with these built-ins. The floor is a tile that is made to look like leather which is a great little accent for a small area.
Storage and Wardrobe Design Ideas with Flat-panel Cabinets and Black Floor
2