Storage and Wardrobe Design Ideas with Flat-panel Cabinets and Concrete Floors
Refine by:
Budget
Sort by:Popular Today
61 - 80 of 203 photos
Item 1 of 3

Huppe
This is an example of a large modern gender-neutral dressing room in Vancouver with flat-panel cabinets, medium wood cabinets and concrete floors.
This is an example of a large modern gender-neutral dressing room in Vancouver with flat-panel cabinets, medium wood cabinets and concrete floors.
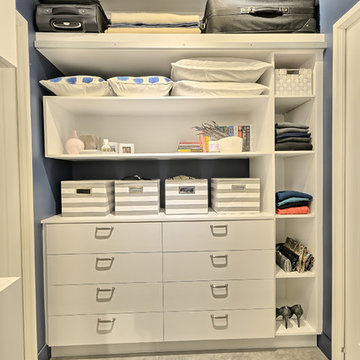
Inspiration for a small traditional gender-neutral walk-in wardrobe in Montreal with flat-panel cabinets, white cabinets and concrete floors.
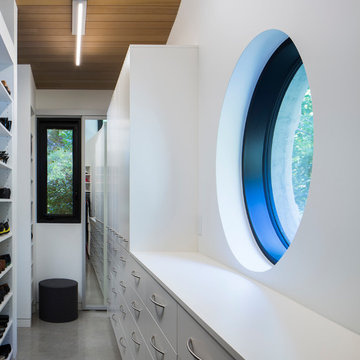
Jason Rick Photography. Road's End Contracting.
Small contemporary gender-neutral walk-in wardrobe in Vancouver with flat-panel cabinets, white cabinets, concrete floors and grey floor.
Small contemporary gender-neutral walk-in wardrobe in Vancouver with flat-panel cabinets, white cabinets, concrete floors and grey floor.
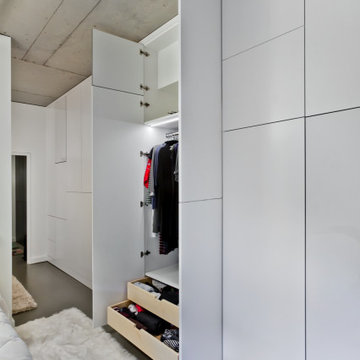
Master Suite, dressing room, and closet all in one room.
closets are a combination of matte and gloss doors and sizes.
This is an example of a large gender-neutral built-in wardrobe in Minneapolis with concrete floors, flat-panel cabinets and white cabinets.
This is an example of a large gender-neutral built-in wardrobe in Minneapolis with concrete floors, flat-panel cabinets and white cabinets.
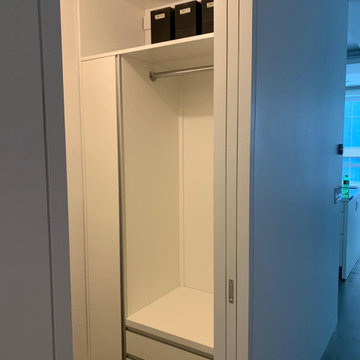
Photo of a small industrial walk-in wardrobe in Chicago with flat-panel cabinets, white cabinets, concrete floors and grey floor.
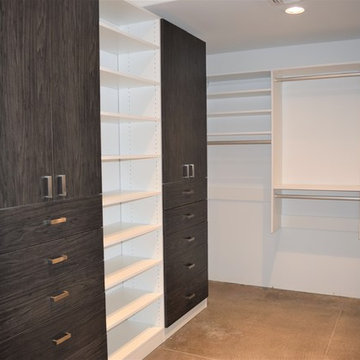
Design ideas for a contemporary storage and wardrobe in Phoenix with flat-panel cabinets, dark wood cabinets, concrete floors and grey floor.
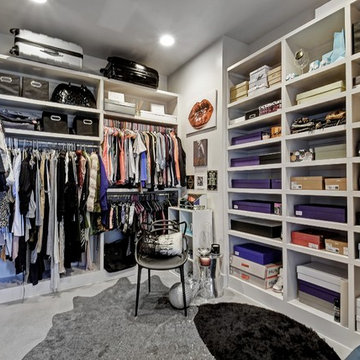
Inspiration for a mid-sized contemporary women's dressing room in Austin with flat-panel cabinets, dark wood cabinets, concrete floors and grey floor.
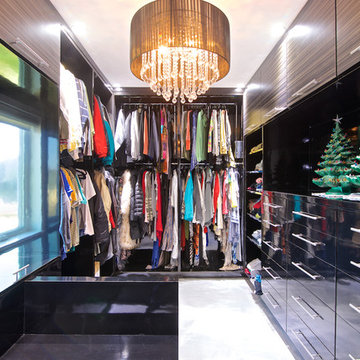
WALLY SEARS
Inspiration for a large contemporary men's walk-in wardrobe in Jacksonville with flat-panel cabinets, black cabinets and concrete floors.
Inspiration for a large contemporary men's walk-in wardrobe in Jacksonville with flat-panel cabinets, black cabinets and concrete floors.
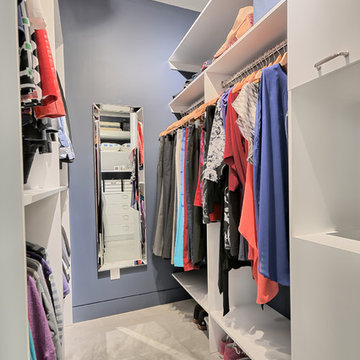
This is an example of a small traditional gender-neutral walk-in wardrobe in Montreal with flat-panel cabinets, white cabinets and concrete floors.
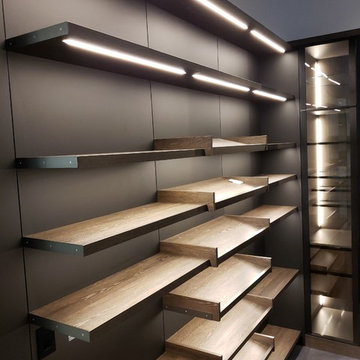
Detail of Floating Shelving and routed in LED lighting.
This Italian Designed Closet System is so sleek and smartly designed, the rail mounted system allows quick & easy adjustment/ reconfiguration without tools.
We have hardware for built in LED lighting on hanging rods and drawer & cabinet pulls.
Contact us today for more information!
Peterman Lumber, Inc.
California - 909.357.7730
Arizona - 623.936.2627
Nevada - 702.430.3433
www.petermanlumber.com
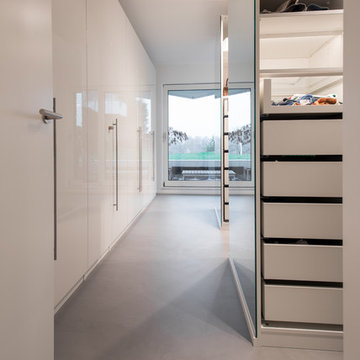
Joachim Rieger Fotograf
Design ideas for a large modern gender-neutral walk-in wardrobe in Cologne with flat-panel cabinets, white cabinets, concrete floors and grey floor.
Design ideas for a large modern gender-neutral walk-in wardrobe in Cologne with flat-panel cabinets, white cabinets, concrete floors and grey floor.
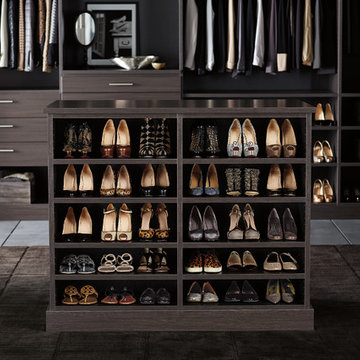
TCS Closets
Master closet in Ebony with smooth-front drawers and solid and tempered glass doors, brushed nickel hardware, integrated lighting and customizable island.
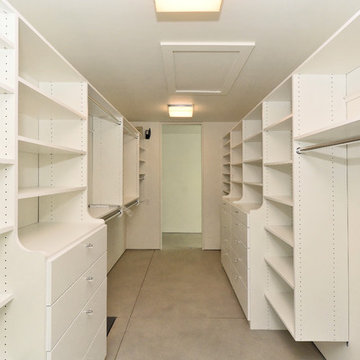
This is an example of a mid-sized modern gender-neutral walk-in wardrobe in Tampa with flat-panel cabinets, white cabinets, concrete floors and grey floor.
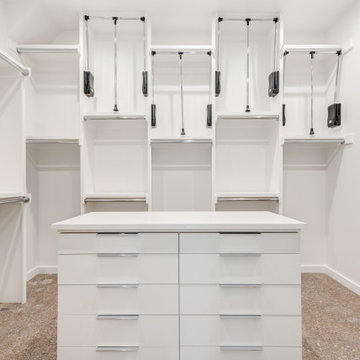
Inspiration for a modern gender-neutral walk-in wardrobe in Dallas with flat-panel cabinets, white cabinets, concrete floors and grey floor.
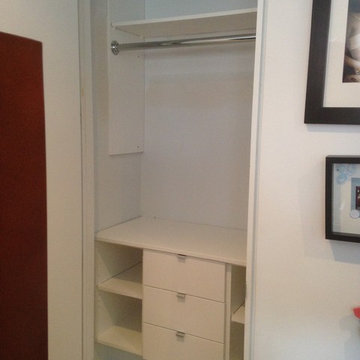
elegant 1 3/8 chrome rods with matching end brackets
Design ideas for a mid-sized transitional gender-neutral built-in wardrobe in Montreal with flat-panel cabinets, white cabinets and concrete floors.
Design ideas for a mid-sized transitional gender-neutral built-in wardrobe in Montreal with flat-panel cabinets, white cabinets and concrete floors.
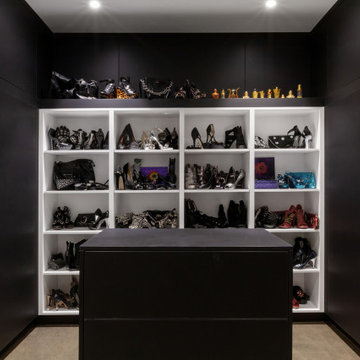
Lower Level features custom shoe closet with black and white theme and closet island - Scandinavian Modern Interior - Indianapolis, IN - Trader's Point - Architect: HAUS | Architecture For Modern Lifestyles - Construction Manager: WERK | Building Modern - Christopher Short + Paul Reynolds - Photo: HAUS | Architecture
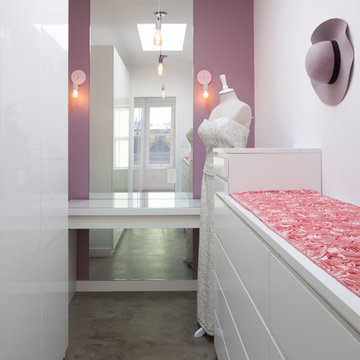
Morgan Howarth
This is an example of a mid-sized eclectic women's walk-in wardrobe in DC Metro with flat-panel cabinets, white cabinets and concrete floors.
This is an example of a mid-sized eclectic women's walk-in wardrobe in DC Metro with flat-panel cabinets, white cabinets and concrete floors.
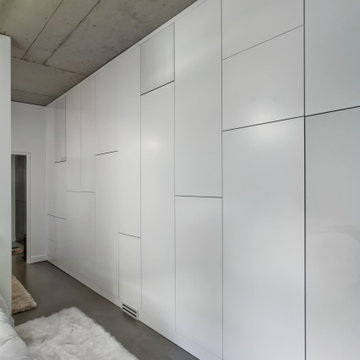
Master Suite, dressing room, and closet all in one room.
10 foot tall closet system that hides condo duct work and has storage for all items
Inspiration for a large gender-neutral built-in wardrobe in Minneapolis with concrete floors, flat-panel cabinets and white cabinets.
Inspiration for a large gender-neutral built-in wardrobe in Minneapolis with concrete floors, flat-panel cabinets and white cabinets.
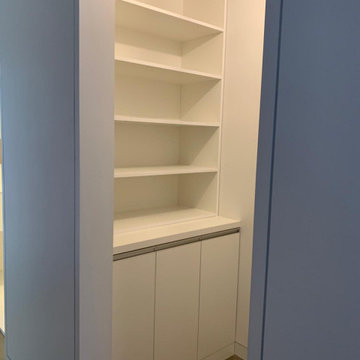
Inspiration for a small industrial walk-in wardrobe in Chicago with flat-panel cabinets, white cabinets, concrete floors and grey floor.
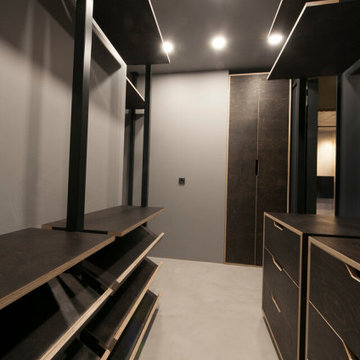
Внутреннее наполнение гардеробной.
Inspiration for a small gender-neutral walk-in wardrobe in Moscow with concrete floors, beige floor, flat-panel cabinets and dark wood cabinets.
Inspiration for a small gender-neutral walk-in wardrobe in Moscow with concrete floors, beige floor, flat-panel cabinets and dark wood cabinets.
Storage and Wardrobe Design Ideas with Flat-panel Cabinets and Concrete Floors
4