Storage and Wardrobe Design Ideas with Flat-panel Cabinets and Concrete Floors
Refine by:
Budget
Sort by:Popular Today
101 - 120 of 203 photos
Item 1 of 3
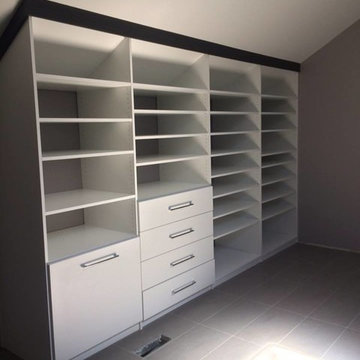
Attic Bonus room of a town home converted into a dressing room/closet. Photos are during installation and renovation. White Melamine 24" depth panels with black trim. Panels were built into the pitch of the room. Drawers are 36" wide with over size handles. Tilt out laundry hamper
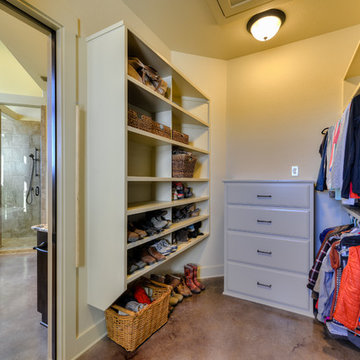
Photography By: Siggi Ragnar
Large mediterranean gender-neutral walk-in wardrobe in Austin with flat-panel cabinets, beige cabinets and concrete floors.
Large mediterranean gender-neutral walk-in wardrobe in Austin with flat-panel cabinets, beige cabinets and concrete floors.
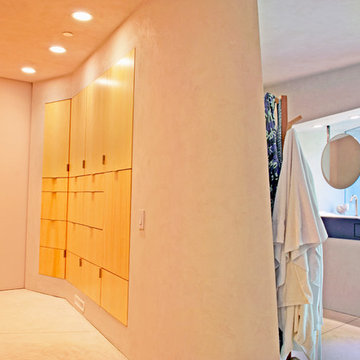
Wardrobe: Flush maple cabinets are set into the plastered walls. Soft rounded walls aid in creating a smooth flow between the Dressing area and Master Bathroom.
Photos: Danielle Zitoun
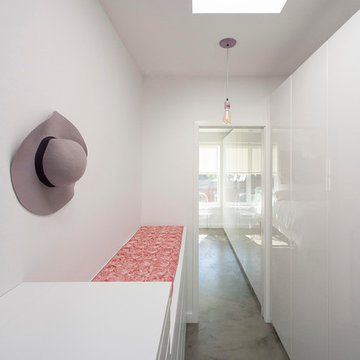
Brandon Webster Photography
This is an example of a contemporary women's walk-in wardrobe in DC Metro with flat-panel cabinets, white cabinets and concrete floors.
This is an example of a contemporary women's walk-in wardrobe in DC Metro with flat-panel cabinets, white cabinets and concrete floors.
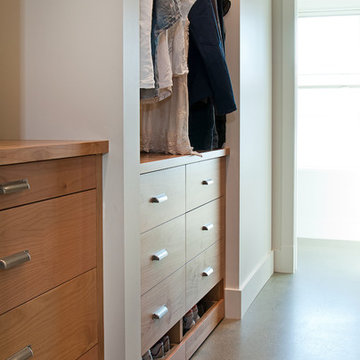
Custom Clothing Cabinetry
Leanna Rathkelly Photography
Humber Custom Carpentry
This is an example of a mid-sized transitional gender-neutral walk-in wardrobe in Vancouver with flat-panel cabinets, medium wood cabinets and concrete floors.
This is an example of a mid-sized transitional gender-neutral walk-in wardrobe in Vancouver with flat-panel cabinets, medium wood cabinets and concrete floors.
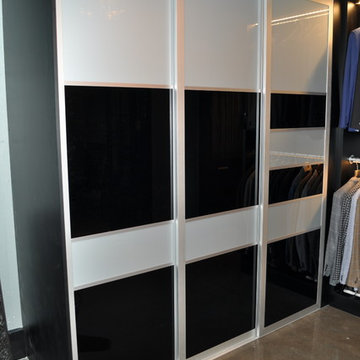
VLADIMIR BESEVIC
LILLIAN BESEVIC
This is an example of a small modern men's dressing room in Toronto with flat-panel cabinets, black cabinets, concrete floors and grey floor.
This is an example of a small modern men's dressing room in Toronto with flat-panel cabinets, black cabinets, concrete floors and grey floor.
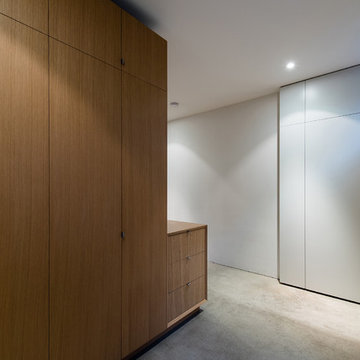
Design ideas for a small modern storage and wardrobe in Toronto with flat-panel cabinets, light wood cabinets, concrete floors and grey floor.
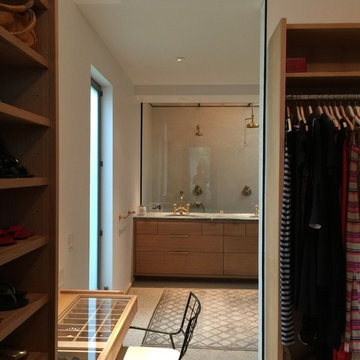
Located in the Barton Creek Country Club Neighborhood. Arrowhead (affectionately named at one found at the site) sits high on a cliff giving a stunning birds eye view of the beautiful Barton Creek and hill country at only 20 min from downtown. Meticulously Designed and Built by NY/Austin Architect principal of Collaborated Works, this ludder stone house was conceived as a retreat to blend with the natural vernacular, yet was carve out a spectacular interior filled with light.
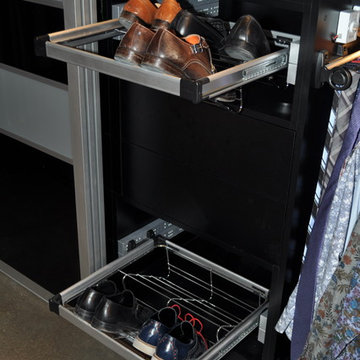
VLADIMIR BESEVIC
Small modern men's dressing room in Toronto with flat-panel cabinets, black cabinets, concrete floors and grey floor.
Small modern men's dressing room in Toronto with flat-panel cabinets, black cabinets, concrete floors and grey floor.
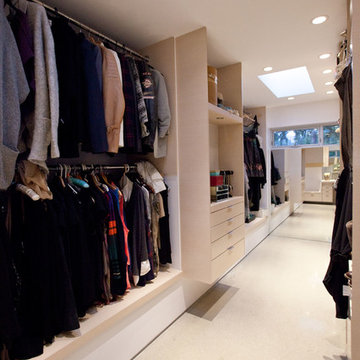
Large modern gender-neutral dressing room in Vancouver with flat-panel cabinets, light wood cabinets and concrete floors.
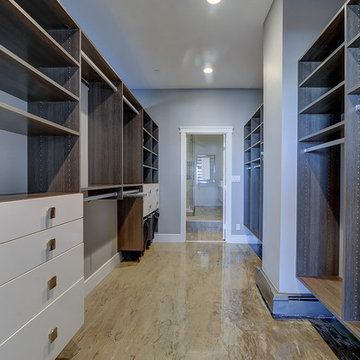
This is an example of a large contemporary gender-neutral walk-in wardrobe in Edmonton with flat-panel cabinets, white cabinets, concrete floors and beige floor.
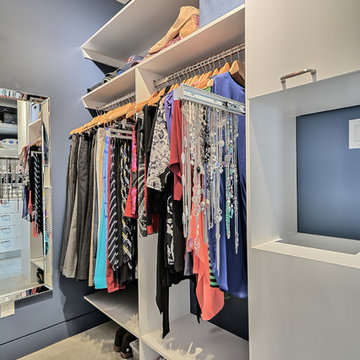
Photo of a small traditional gender-neutral walk-in wardrobe in Montreal with flat-panel cabinets, white cabinets and concrete floors.
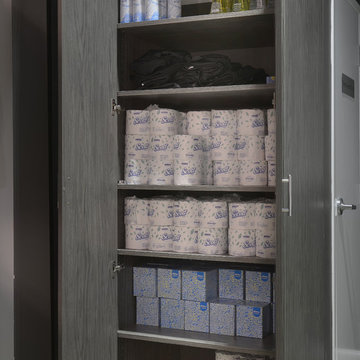
This is an example of a large transitional gender-neutral dressing room in New York with flat-panel cabinets, grey cabinets, concrete floors and beige floor.
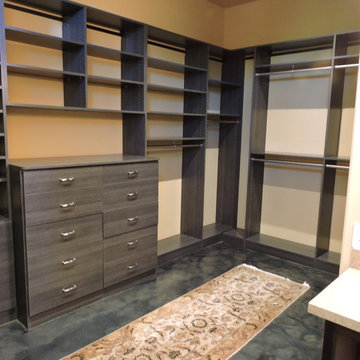
Photo of a large contemporary walk-in wardrobe in Sacramento with flat-panel cabinets, dark wood cabinets, concrete floors and grey floor.
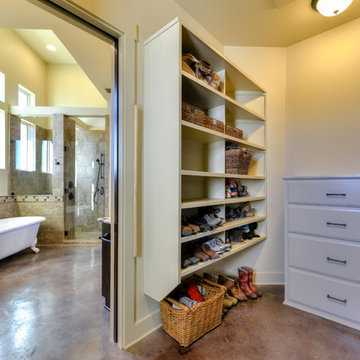
Photography By: Siggi Ragnar
Large mediterranean gender-neutral walk-in wardrobe in Austin with flat-panel cabinets, beige cabinets and concrete floors.
Large mediterranean gender-neutral walk-in wardrobe in Austin with flat-panel cabinets, beige cabinets and concrete floors.
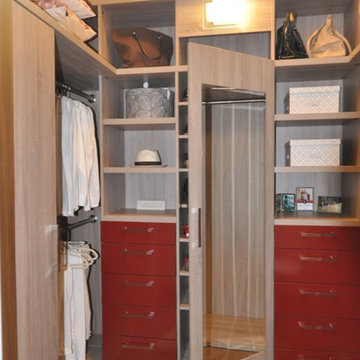
Highly custom project of His and Hers walk-in closets. United by the same design yet full of masculine and feminine details, this project was build to satisfy all the needs set forth by the client and take advantage of the vertical storage space. Textured laminates are combined with lacquered drawers and paired with chrome hardware.
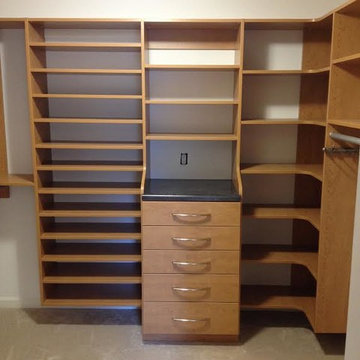
Design ideas for a mid-sized traditional gender-neutral walk-in wardrobe in St Louis with flat-panel cabinets, medium wood cabinets, concrete floors and beige floor.
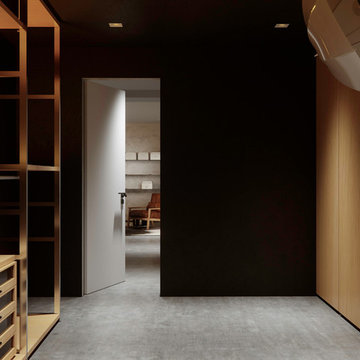
tallbox
Photo of a mid-sized scandinavian gender-neutral built-in wardrobe in London with flat-panel cabinets, light wood cabinets and concrete floors.
Photo of a mid-sized scandinavian gender-neutral built-in wardrobe in London with flat-panel cabinets, light wood cabinets and concrete floors.
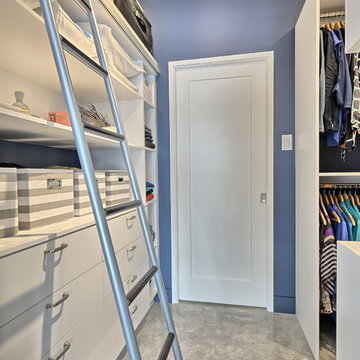
France Larose
This is an example of a large contemporary gender-neutral walk-in wardrobe in Montreal with flat-panel cabinets, white cabinets and concrete floors.
This is an example of a large contemporary gender-neutral walk-in wardrobe in Montreal with flat-panel cabinets, white cabinets and concrete floors.
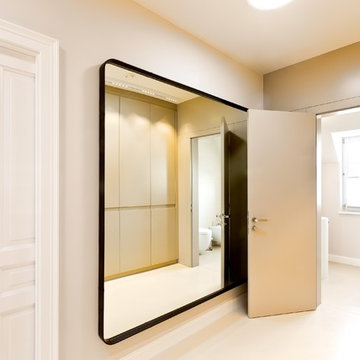
auernovum
Large contemporary walk-in wardrobe in Other with flat-panel cabinets, white cabinets and concrete floors.
Large contemporary walk-in wardrobe in Other with flat-panel cabinets, white cabinets and concrete floors.
Storage and Wardrobe Design Ideas with Flat-panel Cabinets and Concrete Floors
6