Storage and Wardrobe Design Ideas with Flat-panel Cabinets and Medium Hardwood Floors
Sort by:Popular Today
21 - 40 of 2,375 photos
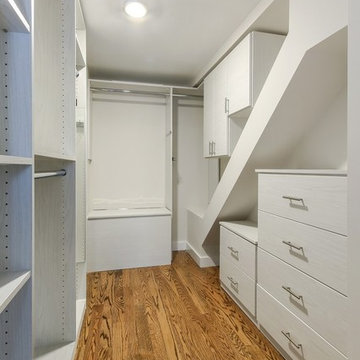
Custom Build Walk In Closet
This is an example of a large contemporary gender-neutral walk-in wardrobe in New York with flat-panel cabinets, light wood cabinets and medium hardwood floors.
This is an example of a large contemporary gender-neutral walk-in wardrobe in New York with flat-panel cabinets, light wood cabinets and medium hardwood floors.
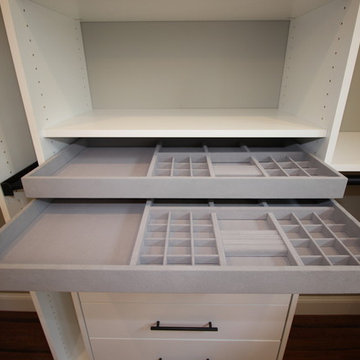
Master closet especially designed for her, with cosmetic/make-up area under window. Jewelry drawers and lots of storage for husband and wife.
This is an example of a mid-sized modern women's dressing room in Other with flat-panel cabinets, white cabinets and medium hardwood floors.
This is an example of a mid-sized modern women's dressing room in Other with flat-panel cabinets, white cabinets and medium hardwood floors.
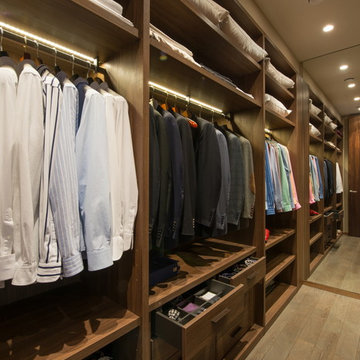
Inspiration for a contemporary gender-neutral walk-in wardrobe in Moscow with flat-panel cabinets, medium wood cabinets, medium hardwood floors and brown floor.
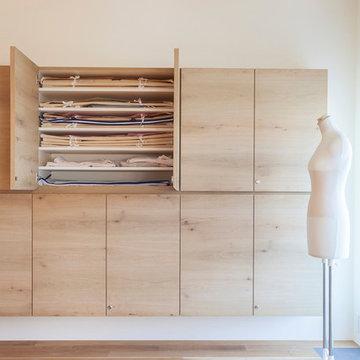
Inspiration for a mid-sized women's built-in wardrobe in Tokyo with flat-panel cabinets, light wood cabinets and medium hardwood floors.
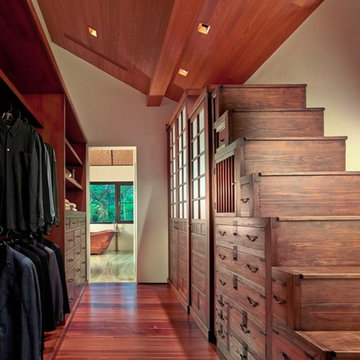
Design ideas for a large asian men's walk-in wardrobe in Miami with flat-panel cabinets, medium wood cabinets and medium hardwood floors.
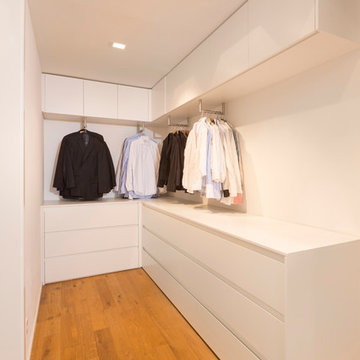
Christian Buck
Inspiration for a small modern men's walk-in wardrobe in Frankfurt with medium hardwood floors, flat-panel cabinets and white cabinets.
Inspiration for a small modern men's walk-in wardrobe in Frankfurt with medium hardwood floors, flat-panel cabinets and white cabinets.
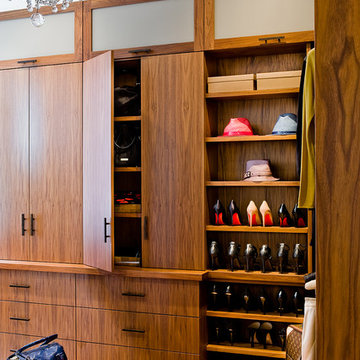
Michael J. Lee Photography
Contemporary storage and wardrobe in Boston with flat-panel cabinets, dark wood cabinets and medium hardwood floors.
Contemporary storage and wardrobe in Boston with flat-panel cabinets, dark wood cabinets and medium hardwood floors.
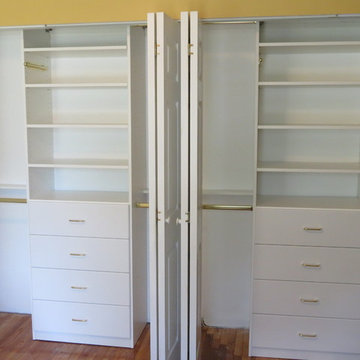
Our client lives in a turn-of-the-century home in Long Island where we’ve designed and installed custom closets as he has renovated the home. The master bedroom had an unwieldy and unsightly closet addition that a previous owner had installed. Working with Bill’s contractor, we made recommendations to change the structure of the closet to meld with the style of the home, and add new doors that would allow easy access to the reach-in-closet. The creative closet solutions included varying the depths of the units (drawers are deeper) so that the storage above the shelves is accessible for pillows and blankets. Now, Bill not only has a beautiful closet and readily accessible storage, but he has increased the resale value of his home by maximizing the closet space in the master bedroom. The closet organization ideas included sizing the drawers precisely to accommodate Bill's DVD collection, so that he can use those drawers for DVDs or clothing.
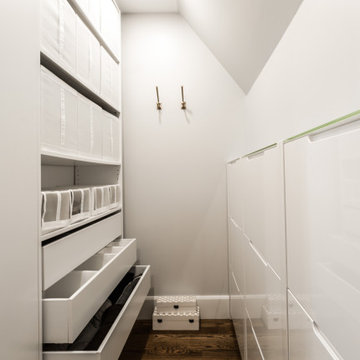
9. Maintain organization: Implement organizational systems such as labeled storage bins, dividers for drawers, and specific zones for different types of clothing. Regularly declutter and reorganize to ensure your walk-in closet remains functional and well-organized.
10. Regular maintenance: Keep your walk-in closet clean and well-maintained. Dust shelves and surfaces regularly, vacuum or sweep the floor, and check for any signs of wear and tear. A well-maintained closet will enhance its functionality and longevity.
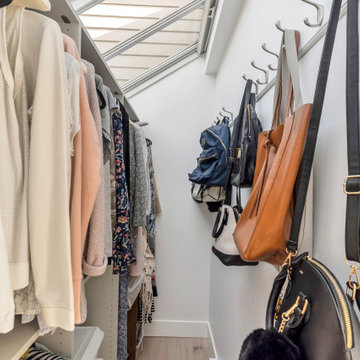
Design ideas for a small beach style gender-neutral storage and wardrobe in Vancouver with flat-panel cabinets, white cabinets, medium hardwood floors, beige floor and vaulted.
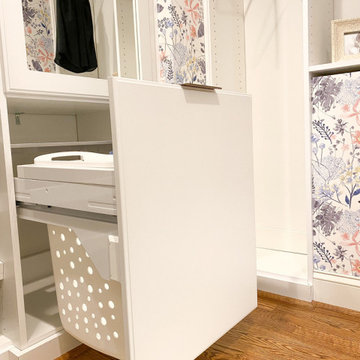
Small closet with wasted space and ventilated shelving gets an organization makeover.
Small walk-in wardrobe in Raleigh with flat-panel cabinets, white cabinets and medium hardwood floors.
Small walk-in wardrobe in Raleigh with flat-panel cabinets, white cabinets and medium hardwood floors.
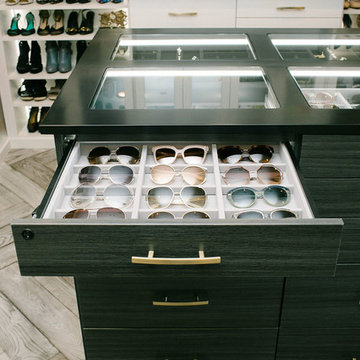
Photo of an expansive transitional gender-neutral walk-in wardrobe in Sacramento with flat-panel cabinets, white cabinets, medium hardwood floors and grey floor.
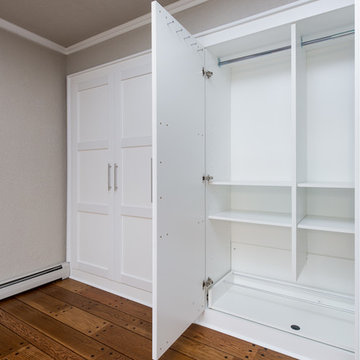
This is an example of a small transitional built-in wardrobe in New York with flat-panel cabinets, white cabinets and medium hardwood floors.
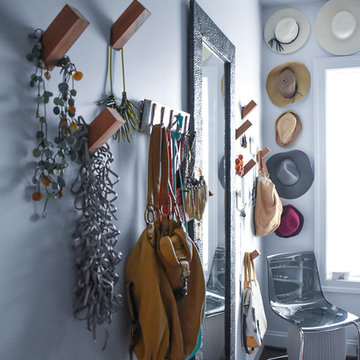
Design ideas for a mid-sized eclectic women's walk-in wardrobe in Philadelphia with flat-panel cabinets, light wood cabinets, medium hardwood floors and brown floor.
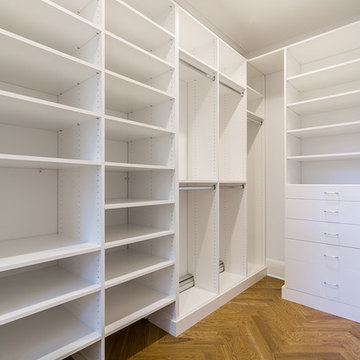
The designers fully maximized the space at hand by adding a massive walk-in closet that grants residents an abundance of space.
This is an example of a small transitional gender-neutral walk-in wardrobe in New York with flat-panel cabinets, white cabinets, medium hardwood floors and brown floor.
This is an example of a small transitional gender-neutral walk-in wardrobe in New York with flat-panel cabinets, white cabinets, medium hardwood floors and brown floor.
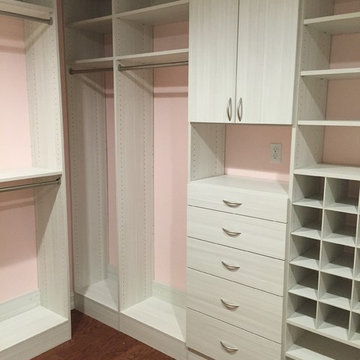
Mid-sized modern women's walk-in wardrobe in Miami with flat-panel cabinets, light wood cabinets and medium hardwood floors.

Interior design by Lewis Interiors
Richard Mandelkorn
Mid-sized transitional women's walk-in wardrobe in Boston with flat-panel cabinets, white cabinets and medium hardwood floors.
Mid-sized transitional women's walk-in wardrobe in Boston with flat-panel cabinets, white cabinets and medium hardwood floors.
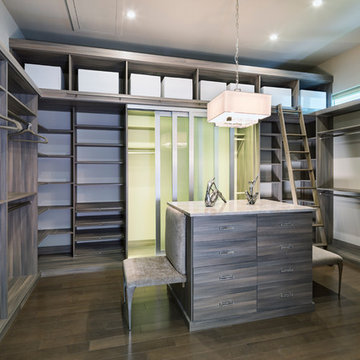
Dark wood grain melamine with island and unique benches. Oil rubbed bronze rods and library ladder.
This is an example of a mid-sized modern gender-neutral walk-in wardrobe in Los Angeles with flat-panel cabinets, dark wood cabinets and medium hardwood floors.
This is an example of a mid-sized modern gender-neutral walk-in wardrobe in Los Angeles with flat-panel cabinets, dark wood cabinets and medium hardwood floors.
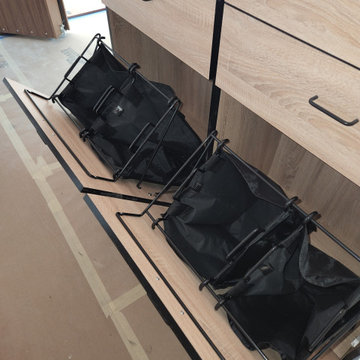
Premium closet "Southern Artika" with black edgebanding, hanging, shelving, bench, island and tilt out hampers
Design ideas for a large walk-in wardrobe in Los Angeles with flat-panel cabinets, light wood cabinets and medium hardwood floors.
Design ideas for a large walk-in wardrobe in Los Angeles with flat-panel cabinets, light wood cabinets and medium hardwood floors.

East wall of this walk-in closet. Cabinet doors are open to reveal storage for pants, belts, and some long hang dresses and jumpsuits. A built-in tilt hamper sits below the long hang section. The pants are arranged on 6 slide out racks.
Storage and Wardrobe Design Ideas with Flat-panel Cabinets and Medium Hardwood Floors
2