Storage and Wardrobe Design Ideas with Flat-panel Cabinets
Refine by:
Budget
Sort by:Popular Today
41 - 57 of 57 photos
Item 1 of 3
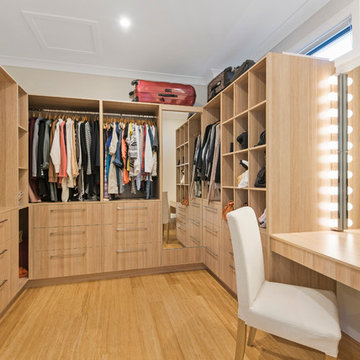
Real Property
Mid-sized contemporary gender-neutral walk-in wardrobe in Brisbane with light wood cabinets, bamboo floors, flat-panel cabinets and beige floor.
Mid-sized contemporary gender-neutral walk-in wardrobe in Brisbane with light wood cabinets, bamboo floors, flat-panel cabinets and beige floor.
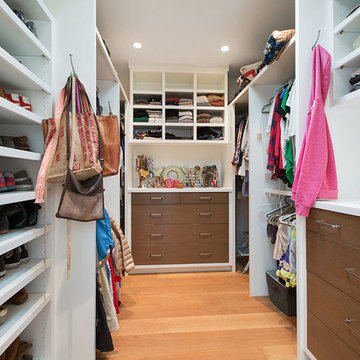
Photo of a transitional gender-neutral walk-in wardrobe in San Francisco with flat-panel cabinets, dark wood cabinets, medium hardwood floors and beige floor.
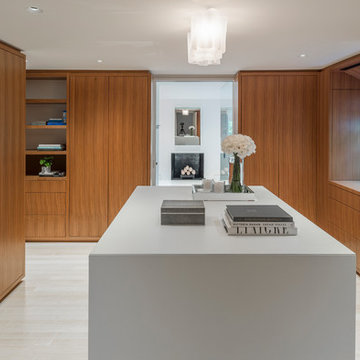
Design ideas for a contemporary gender-neutral dressing room in Boston with flat-panel cabinets, medium wood cabinets and beige floor.
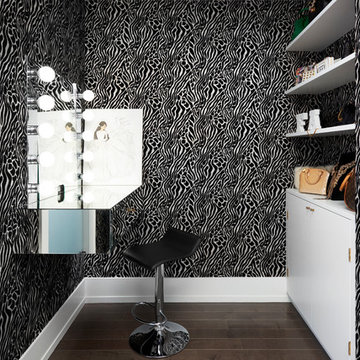
Intimate Bling. This master bedroom has been extended into the secondary bedroom creating as a walk-in closet for him and her. The beautiful soft white lacquered built in shelving and closets have a streamlined polished gold reveal adding a subtle bling. The island separates the space and is highly functional displaying jewelry and holds storage below. A stunning 3 way mirror and a hidden ironing board is encompassed within the walls. In this intimate space, the luxurious suede wallpaper anchors a statement within the room.
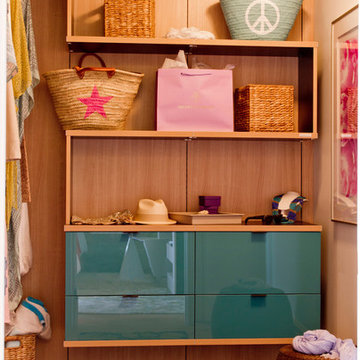
Rikki Snyder
Contemporary gender-neutral storage and wardrobe in New York with flat-panel cabinets and blue cabinets.
Contemporary gender-neutral storage and wardrobe in New York with flat-panel cabinets and blue cabinets.
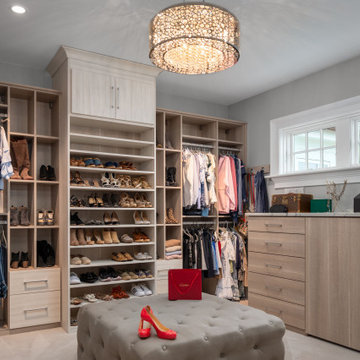
This is an example of a transitional women's walk-in wardrobe in Providence with flat-panel cabinets, light wood cabinets and beige floor.
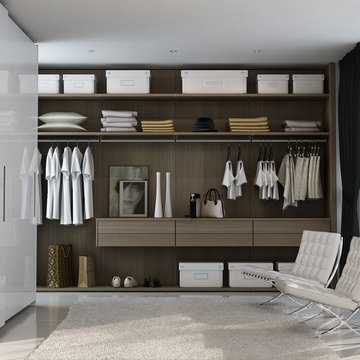
Contemporary gender-neutral dressing room in Charlotte with flat-panel cabinets, dark wood cabinets and white floor.
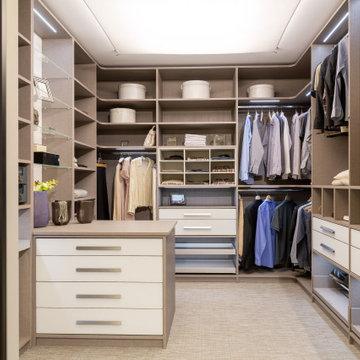
Design ideas for a mid-sized contemporary gender-neutral walk-in wardrobe in Munich with flat-panel cabinets, beige cabinets, carpet and beige floor.
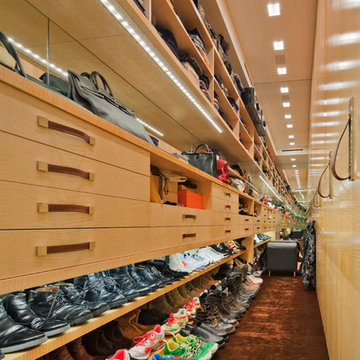
Large contemporary gender-neutral walk-in wardrobe in New York with flat-panel cabinets, light wood cabinets, carpet and brown floor.
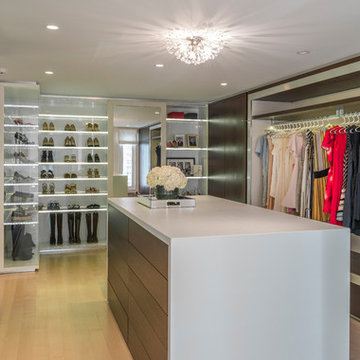
Design ideas for a contemporary dressing room in Boston with flat-panel cabinets, medium wood cabinets, light hardwood floors and beige floor.
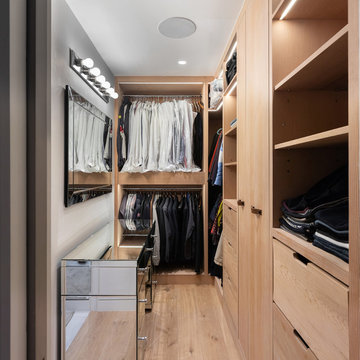
Design ideas for a contemporary men's walk-in wardrobe in London with flat-panel cabinets, light wood cabinets, light hardwood floors and beige floor.
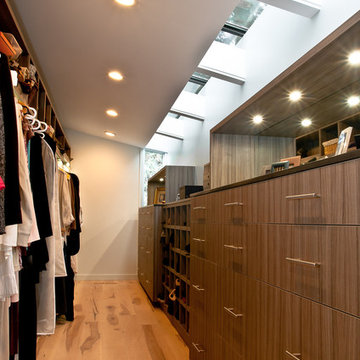
Photo of a contemporary walk-in wardrobe in San Francisco with flat-panel cabinets, dark wood cabinets and medium hardwood floors.
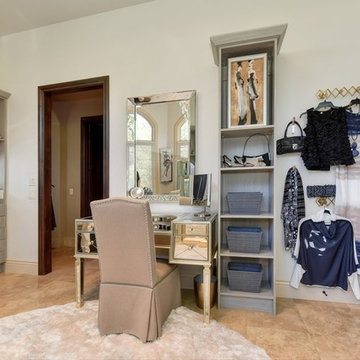
Photo of a contemporary women's dressing room in Sacramento with flat-panel cabinets, grey cabinets and beige floor.
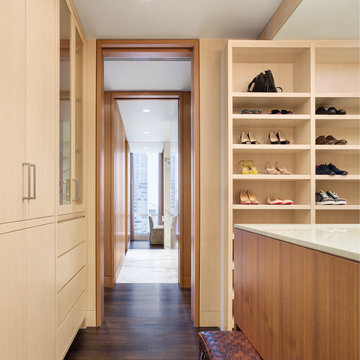
Closet Storage
Design ideas for a large contemporary gender-neutral walk-in wardrobe in New York with flat-panel cabinets, light wood cabinets, dark hardwood floors and brown floor.
Design ideas for a large contemporary gender-neutral walk-in wardrobe in New York with flat-panel cabinets, light wood cabinets, dark hardwood floors and brown floor.
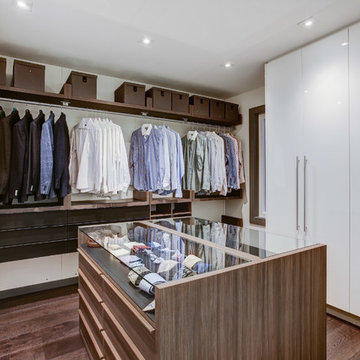
Contemporary men's walk-in wardrobe in Toronto with flat-panel cabinets, white cabinets, dark hardwood floors and brown floor.
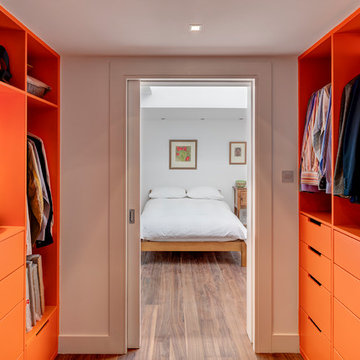
Ed Reeve
Design ideas for a contemporary gender-neutral walk-in wardrobe in London with flat-panel cabinets, orange cabinets, dark hardwood floors and brown floor.
Design ideas for a contemporary gender-neutral walk-in wardrobe in London with flat-panel cabinets, orange cabinets, dark hardwood floors and brown floor.
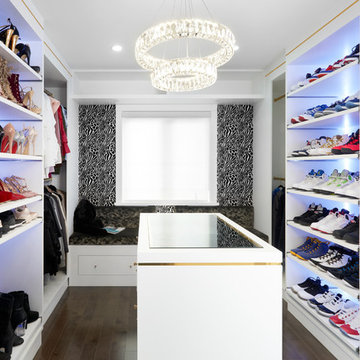
Intimate Bling. This master bedroom has been extended into the secondary bedroom creating as a walk-in closet for him and her. The beautiful soft white lacquered built in shelving and closets have a streamlined polished gold reveal adding a subtle bling. The island separates the space and is highly functional displaying jewelry and holds storage below. A stunning 3 way mirror and a hidden ironing board is encompassed within the walls. In this intimate space, the luxurious suede wallpaper anchors a statement within the room.
Storage and Wardrobe Design Ideas with Flat-panel Cabinets
3