Storage and Wardrobe Design Ideas with Grey Cabinets and Dark Wood Cabinets
Refine by:
Budget
Sort by:Popular Today
141 - 160 of 8,722 photos
Item 1 of 3
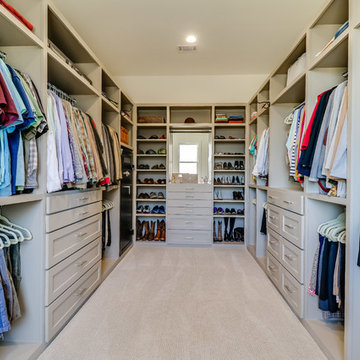
Photo of a large modern gender-neutral walk-in wardrobe in Jackson with shaker cabinets, grey cabinets, carpet and beige floor.
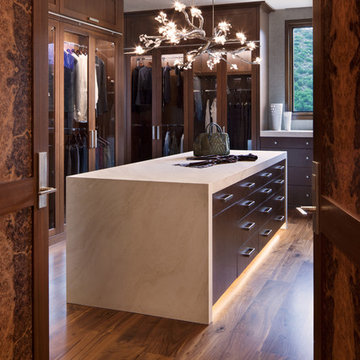
David O. Marlow
Design ideas for an expansive contemporary gender-neutral walk-in wardrobe in Denver with glass-front cabinets, dark wood cabinets, dark hardwood floors and brown floor.
Design ideas for an expansive contemporary gender-neutral walk-in wardrobe in Denver with glass-front cabinets, dark wood cabinets, dark hardwood floors and brown floor.
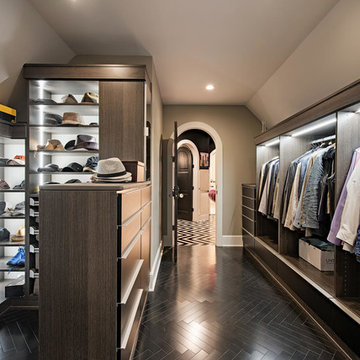
Large transitional men's walk-in wardrobe in Cleveland with open cabinets, dark wood cabinets, black floor and dark hardwood floors.
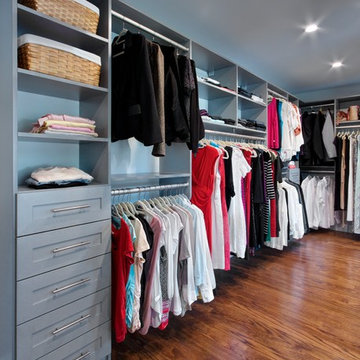
Design ideas for a large traditional gender-neutral walk-in wardrobe in New York with shaker cabinets, grey cabinets, medium hardwood floors and brown floor.
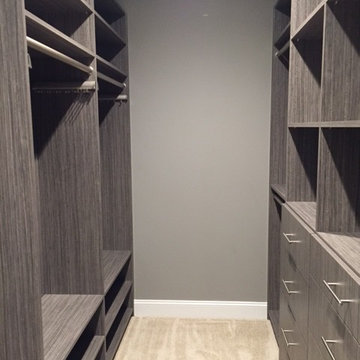
Inspiration for a contemporary walk-in wardrobe in Columbus with flat-panel cabinets and grey cabinets.
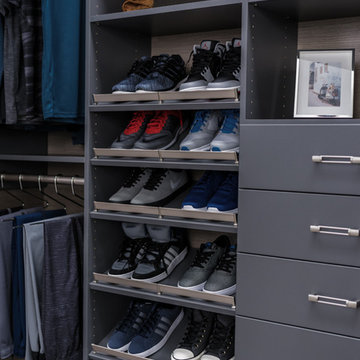
Design ideas for a small contemporary gender-neutral built-in wardrobe in Detroit with open cabinets, grey cabinets, concrete floors and beige floor.
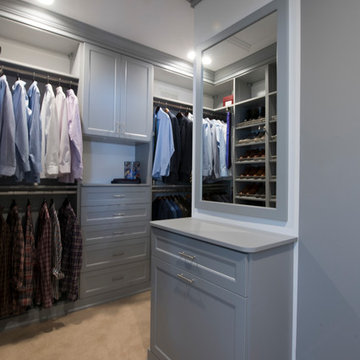
Designed by Lynn Casanova of Closet Works
The clients, who travel frequently, wanted to make sure they had a space that could be used for a packing a suitcase.
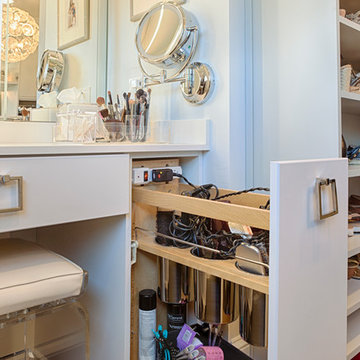
RUDLOFF Custom Builders, is a residential construction company that connects with clients early in the design phase to ensure every detail of your project is captured just as you imagined. RUDLOFF Custom Builders will create the project of your dreams that is executed by on-site project managers and skilled craftsman, while creating lifetime client relationships that are build on trust and integrity.
We are a full service, certified remodeling company that covers all of the Philadelphia suburban area including West Chester, Gladwynne, Malvern, Wayne, Haverford and more.
As a 6 time Best of Houzz winner, we look forward to working with you on your next project.
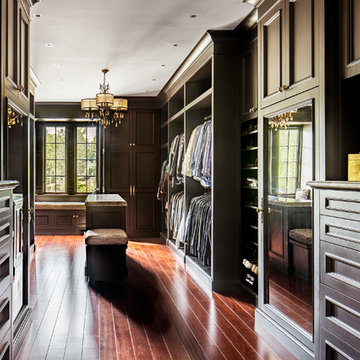
closet Cabinetry: erik kitchen design- avon nj
Interior Design: Rob Hesslein
Photo of a large traditional men's walk-in wardrobe in New York with dark wood cabinets, recessed-panel cabinets and medium hardwood floors.
Photo of a large traditional men's walk-in wardrobe in New York with dark wood cabinets, recessed-panel cabinets and medium hardwood floors.
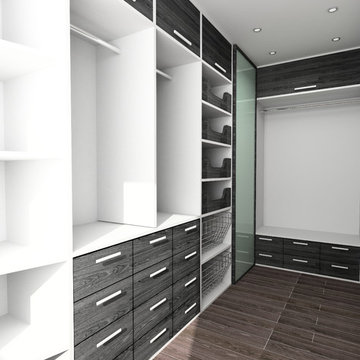
Design ideas for a mid-sized traditional gender-neutral walk-in wardrobe in Richmond with open cabinets, grey cabinets, dark hardwood floors and brown floor.
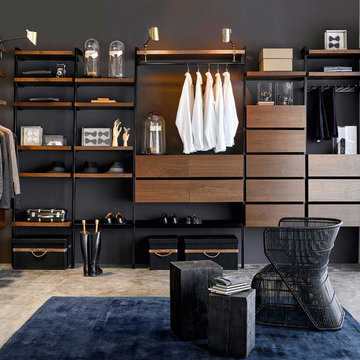
Photo of a large modern men's dressing room in Lille with dark wood cabinets and concrete floors.
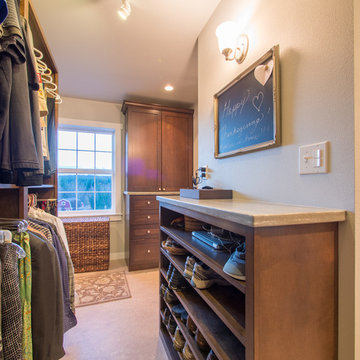
Mid-sized country gender-neutral walk-in wardrobe in Seattle with shaker cabinets, dark wood cabinets, linoleum floors and beige floor.
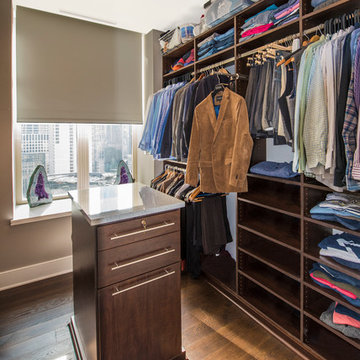
Closet design by Tim Higbee of Closet Works:
"His" side of the closet features a lot of shelving for organizing and storing a large collection of sweaters. Custom pull-outs for ties, pants and a valet pole increase functionality by allowing more items to be stored in a small space and keeping it all accessible so that it is quick and easy to find what you are looking for.
photo - Cathy Rabeler
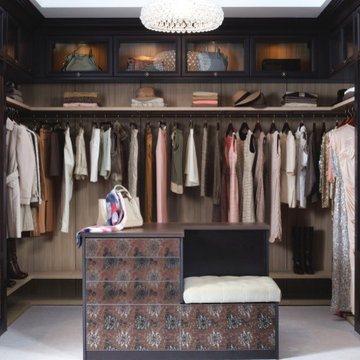
Virtuosos and Classic construction create a modern luxurious look.
Photo courtesy of California Closets
Inspiration for a modern gender-neutral walk-in wardrobe in Los Angeles with glass-front cabinets and dark wood cabinets.
Inspiration for a modern gender-neutral walk-in wardrobe in Los Angeles with glass-front cabinets and dark wood cabinets.
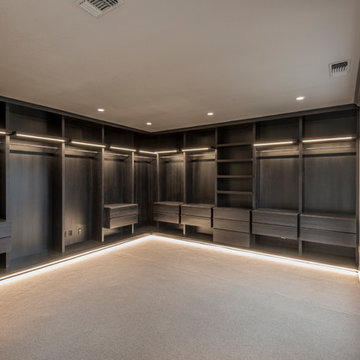
Granite Bay Residence
This is an example of a large contemporary gender-neutral walk-in wardrobe in Sacramento with open cabinets, dark wood cabinets and carpet.
This is an example of a large contemporary gender-neutral walk-in wardrobe in Sacramento with open cabinets, dark wood cabinets and carpet.
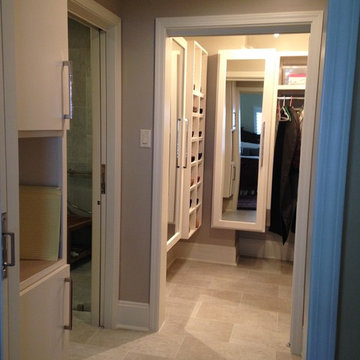
Master Closet vestibule to Master Bath
(Pocket doors open).
H. H. Furr
Design ideas for a small contemporary gender-neutral walk-in wardrobe in New Orleans with grey cabinets and porcelain floors.
Design ideas for a small contemporary gender-neutral walk-in wardrobe in New Orleans with grey cabinets and porcelain floors.
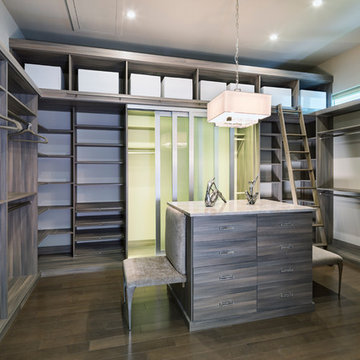
Dark wood grain melamine with island and unique benches. Oil rubbed bronze rods and library ladder.
This is an example of a mid-sized modern gender-neutral walk-in wardrobe in Los Angeles with flat-panel cabinets, dark wood cabinets and medium hardwood floors.
This is an example of a mid-sized modern gender-neutral walk-in wardrobe in Los Angeles with flat-panel cabinets, dark wood cabinets and medium hardwood floors.
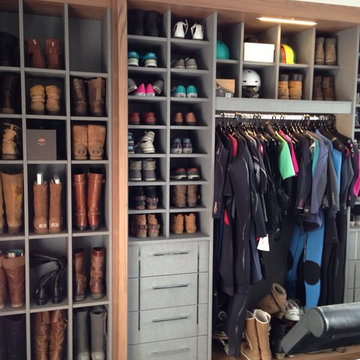
Bespoke shoe and wetsuit storage. Walnut frame. Denim internals with stainless steel trim flushed into drawer fronts.
Design ideas for a mid-sized contemporary storage and wardrobe in Dorset with grey cabinets.
Design ideas for a mid-sized contemporary storage and wardrobe in Dorset with grey cabinets.

Dino Tonn Photography
This is an example of a large traditional men's walk-in wardrobe in Phoenix with raised-panel cabinets, dark wood cabinets and carpet.
This is an example of a large traditional men's walk-in wardrobe in Phoenix with raised-panel cabinets, dark wood cabinets and carpet.
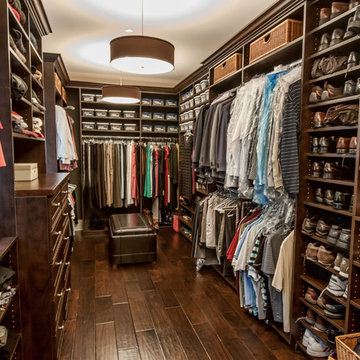
4,440 SF two story home in Brentwood, CA. This home features an attached two-car garage, 5 Bedrooms, 5 Baths, Upstairs Laundry Room, Office, Covered Balconies and Deck, Sitting Room, Living Room, Dining Room, Family Room, Kitchen, Study, Downstairs Guest Room, Foyer, Morning Room, Covered Loggia, Mud Room. Features warm copper gutters and downspouts as well as copper standing seam roofs that grace the main entry and side yard lower roofing elements to complement the cranberry red front door. An ample sun deck off the master provides a view of the large grassy back yard. The interior features include an Elan Smart House system integrated with surround sound audio system at the Great Room, and speakers throughout the interior and exterior of the home. The well out-fitted Gym and a dark wood paneled home Office provide private spaces for the adults. A large Playroom with wainscot height chalk-board walls creates a fun place for the kids to play. Photos by: Latham Architectural
Storage and Wardrobe Design Ideas with Grey Cabinets and Dark Wood Cabinets
8