Storage and Wardrobe Design Ideas with Grey Cabinets and Medium Hardwood Floors
Refine by:
Budget
Sort by:Popular Today
21 - 40 of 466 photos
Item 1 of 3
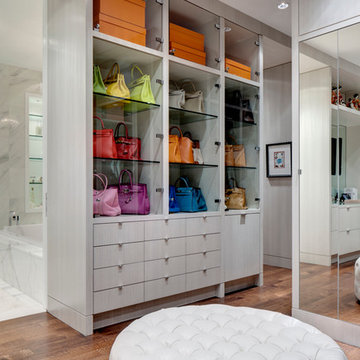
Charles Smith Photography
Design ideas for a contemporary walk-in wardrobe in Dallas with grey cabinets and medium hardwood floors.
Design ideas for a contemporary walk-in wardrobe in Dallas with grey cabinets and medium hardwood floors.
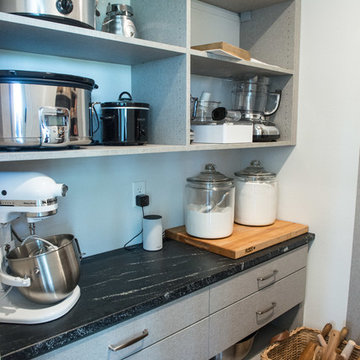
Walk-in pantry comes right off the spacious kitchen. Soapstone counter offers a work space with drawer & open storage below.
Mandi B Photography
This is an example of a large country gender-neutral walk-in wardrobe in Other with flat-panel cabinets, grey cabinets and medium hardwood floors.
This is an example of a large country gender-neutral walk-in wardrobe in Other with flat-panel cabinets, grey cabinets and medium hardwood floors.
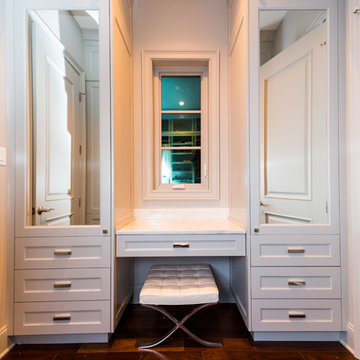
Elegant French home seamlessly combining the traditional and contemporary. The 3,050 SF home contains three bedrooms each with its own bath. The master retreat has lanai access and a sumptuous marble bath. A fourth, first-floor bedroom, can be used as a guest suite, study or parlor. The traditional floor plan is made contemporary by sleek, streamlined finishes and modern touches such as recessed LED lighting, beautiful trimwork and a gray/white color scheme. A dramatic two-story foyer with wrap-around balcony leads into the open-concept great room and kitchen area, complete with wet bar, butler's pantry and commercial-grade Thermador appliances. The outdoor living area is an entertainer's dream with pool, paving stones and a custom outdoor kitchen. Photo credit: Deremer Studios
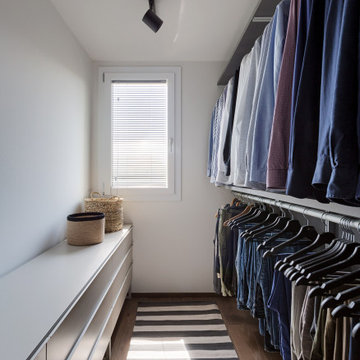
Mid-sized contemporary gender-neutral walk-in wardrobe in Bologna with flat-panel cabinets, grey cabinets, medium hardwood floors and brown floor.
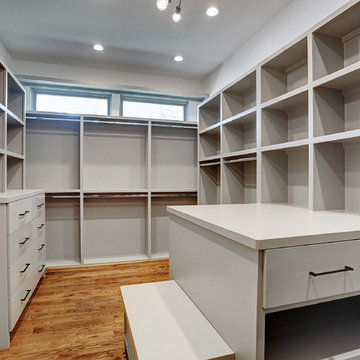
An updated take on mid-century modern offers many spaces to enjoy the outdoors both from
inside and out: the two upstairs balconies create serene spaces, beautiful views can be enjoyed
from each of the masters, and the large back patio equipped with fireplace and cooking area is
perfect for entertaining. Pacific Architectural Millwork Stacking Doors create a seamless
indoor/outdoor feel. A stunning infinity edge pool with jacuzzi is a destination in and of itself.
Inside the home, draw your attention to oversized kitchen, study/library and the wine room off the
living and dining room.
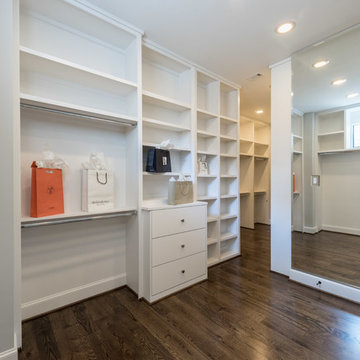
Vladimir Ambia Photography
This is an example of a large transitional gender-neutral walk-in wardrobe in Houston with flat-panel cabinets, grey cabinets and medium hardwood floors.
This is an example of a large transitional gender-neutral walk-in wardrobe in Houston with flat-panel cabinets, grey cabinets and medium hardwood floors.
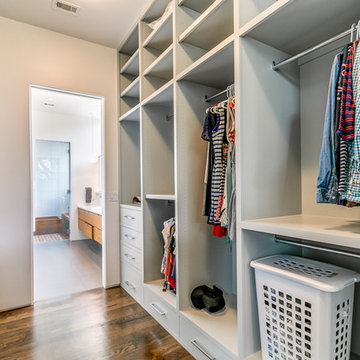
The Kipling house is a new addition to the Montrose neighborhood. Designed for a family of five, it allows for generous open family zones oriented to large glass walls facing the street and courtyard pool. The courtyard also creates a buffer between the master suite and the children's play and bedroom zones. The master suite echoes the first floor connection to the exterior, with large glass walls facing balconies to the courtyard and street. Fixed wood screens provide privacy on the first floor while a large sliding second floor panel allows the street balcony to exchange privacy control with the study. Material changes on the exterior articulate the zones of the house and negotiate structural loads.
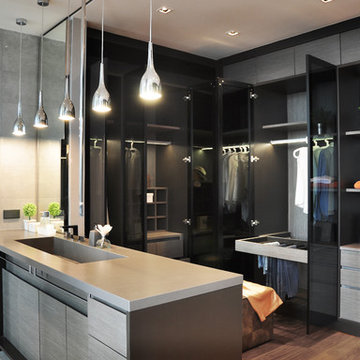
Photo of a large contemporary gender-neutral walk-in wardrobe in New York with flat-panel cabinets, grey cabinets and medium hardwood floors.
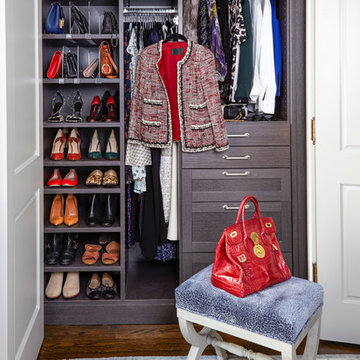
With the addition of Clear Shelf Dividers that created a designated space for each purse, and Valet Rods that make the ability to hang and access whatever you need with a simple pull, you can fit your entire collection of clothes, purses and shoes into the closet that before had only hanging space. Chrome Artisan Knobs accent the Flint finish with subtle elegance that partnered perfectly with the rest of the closet.
With a TCS Closets designer, you can create a TCS Closet that shows off your impressive purse and shoe collection! The Flint finish is featured here.
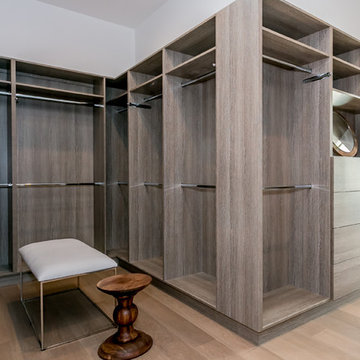
Linda Kasian Photography
Design ideas for an expansive contemporary gender-neutral walk-in wardrobe in Los Angeles with flat-panel cabinets, grey cabinets and medium hardwood floors.
Design ideas for an expansive contemporary gender-neutral walk-in wardrobe in Los Angeles with flat-panel cabinets, grey cabinets and medium hardwood floors.
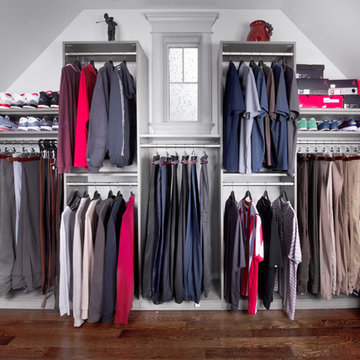
Design by Nicole Cohen of Closet Works
A step-pattern system allows window to remain the focal point of the wall
Inspiration for a large transitional gender-neutral walk-in wardrobe in Chicago with shaker cabinets, grey cabinets, medium hardwood floors and brown floor.
Inspiration for a large transitional gender-neutral walk-in wardrobe in Chicago with shaker cabinets, grey cabinets, medium hardwood floors and brown floor.
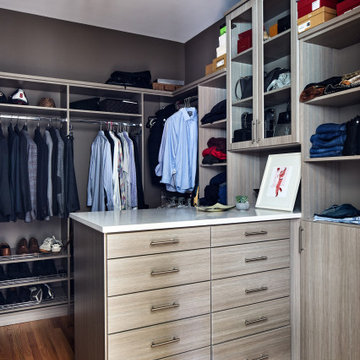
Inspiration for a large contemporary gender-neutral walk-in wardrobe in DC Metro with flat-panel cabinets, grey cabinets and medium hardwood floors.
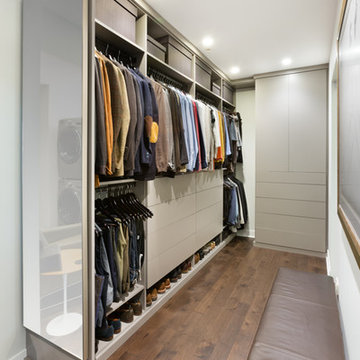
This downtown client was looking for a completely open bedroom and wardrobe closet area that was very modern looking yet organized. Keeping with the earth tones of the room, this closet was finished in Daybreak Melamine with matching base and fascia and touch latches on all the doors/drawers for a clean contemporary look. Oil rubbed bronze accessories were used for hanging rods and telescoping valet rods. In an adjoining laundry area more hidden storage space and a tilt out hamper area were added for additional storage convenience.
Designed by Marcia Spinosa for Closet Organizing Systems
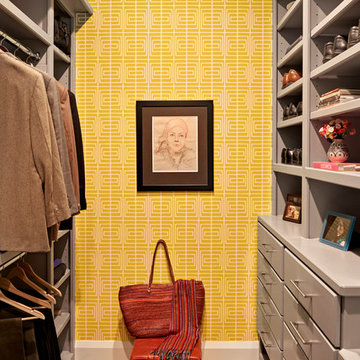
Inspiration for a contemporary walk-in wardrobe in Nashville with flat-panel cabinets, grey cabinets, medium hardwood floors and brown floor.
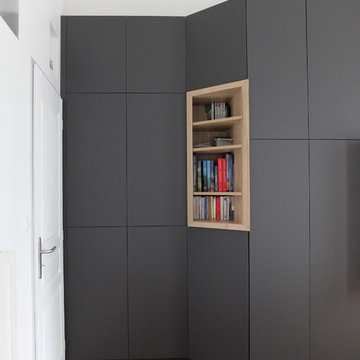
Mid-sized modern gender-neutral built-in wardrobe in Grenoble with flat-panel cabinets, grey cabinets, medium hardwood floors and brown floor.
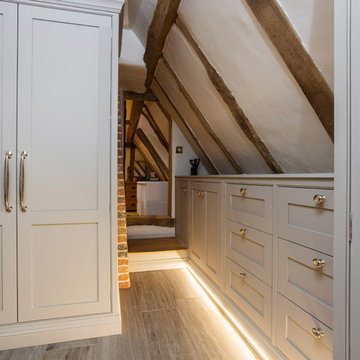
Situated amongst acres of farmland in the heart of the Hertfordshire countryside, this beautiful 16th Century family home is everything a traditional British country home should be and more! We were delighted to be commissioned to design, handmake and install bespoke furniture for the homeowner's master bedroom, dressing room, en-suite and family bathroom.
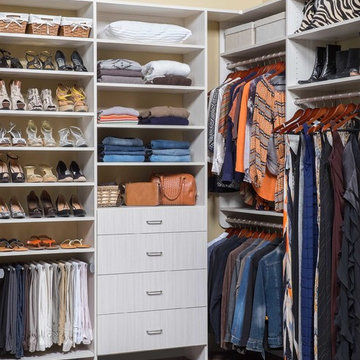
Design ideas for a mid-sized contemporary walk-in wardrobe in Charleston with flat-panel cabinets, grey cabinets, medium hardwood floors and brown floor.
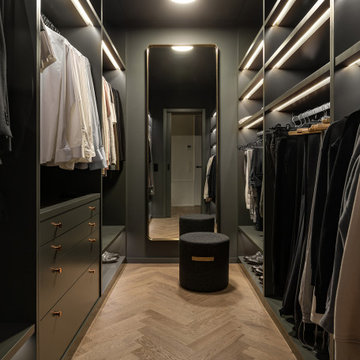
This is an example of a mid-sized contemporary men's walk-in wardrobe in Moscow with open cabinets, grey cabinets and medium hardwood floors.
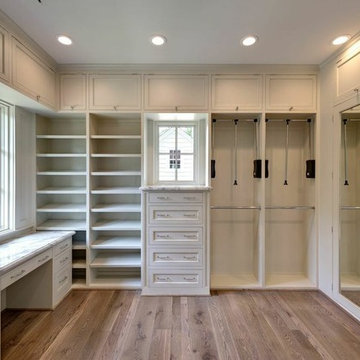
Expansive Dressing area with a Built in Marbled topped Dressing table, concealed clothing storage, room for 200 pairs of shoes, jewelry storage, concealed electrical and reclaimed wood flooring
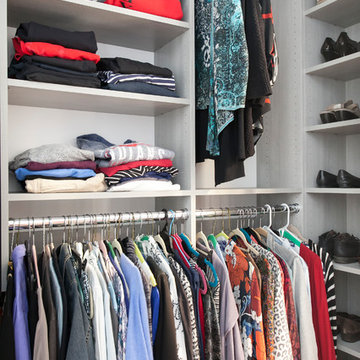
Bars for hanging garments as well as shelves for folded garments make this closet efficient and practical. Shoes are easily accessible, each pair stored in their own cubby.
Photo by Chrissy Racho.
Storage and Wardrobe Design Ideas with Grey Cabinets and Medium Hardwood Floors
2