Storage and Wardrobe Design Ideas with Grey Cabinets and Medium Hardwood Floors
Refine by:
Budget
Sort by:Popular Today
41 - 60 of 466 photos
Item 1 of 3
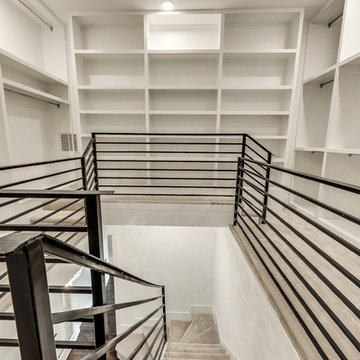
Inspiration for a large transitional gender-neutral walk-in wardrobe in Dallas with recessed-panel cabinets, grey cabinets, medium hardwood floors and brown floor.
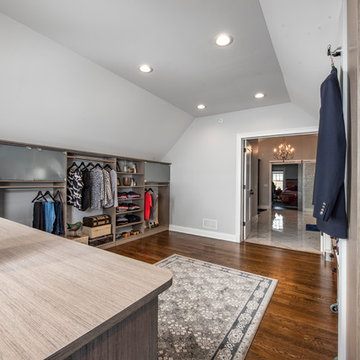
Design by Nicole Cohen of Closet Works
Photo of a large transitional gender-neutral walk-in wardrobe in Chicago with shaker cabinets, grey cabinets, medium hardwood floors and brown floor.
Photo of a large transitional gender-neutral walk-in wardrobe in Chicago with shaker cabinets, grey cabinets, medium hardwood floors and brown floor.
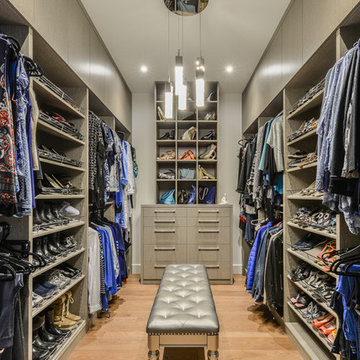
This is an example of an expansive contemporary gender-neutral dressing room in Montreal with grey cabinets and medium hardwood floors.
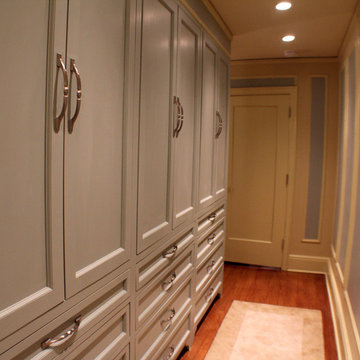
This is an example of a small traditional gender-neutral dressing room in Omaha with recessed-panel cabinets, grey cabinets, medium hardwood floors and brown floor.
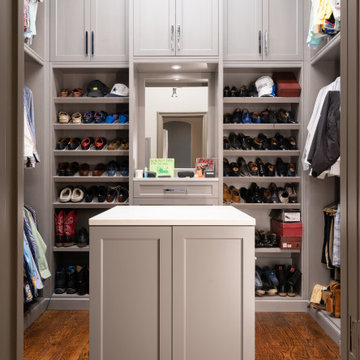
His closet was tailored to his every need. We work with our clients to determine their "inventory" before we even begin design, so there will literally be a place for everything. Whether everything is in it's place, on the other hand, is another story...
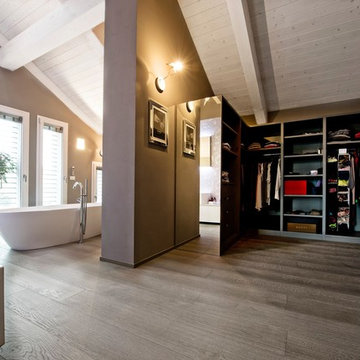
This is an example of a contemporary gender-neutral walk-in wardrobe in Milan with open cabinets, grey cabinets, medium hardwood floors and brown floor.
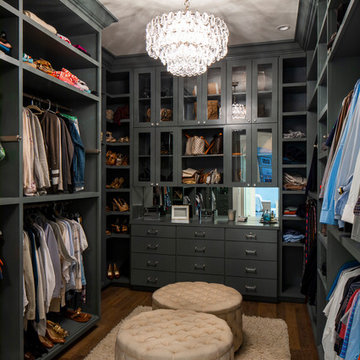
Fine Focus Photography
Transitional gender-neutral dressing room in Austin with glass-front cabinets, grey cabinets, medium hardwood floors and brown floor.
Transitional gender-neutral dressing room in Austin with glass-front cabinets, grey cabinets, medium hardwood floors and brown floor.
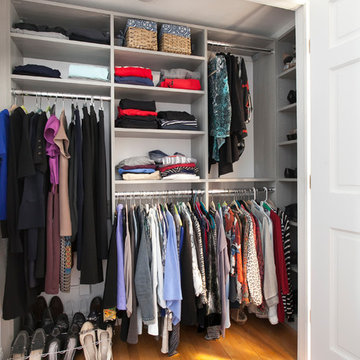
Along with their master bath, these clients requested a master closet makeover. A custom closet system from Plus Closets keeps everything from suits to sweaters wrinkle-free and organized.
Photo by Chrissy Racho.
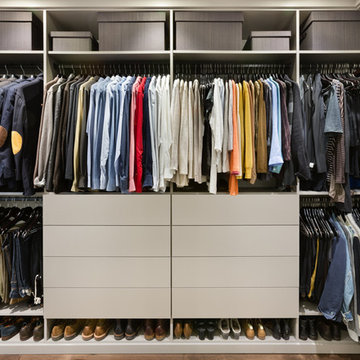
This downtown client was looking for a completely open bedroom and wardrobe closet area that was very modern looking yet organized. Keeping with the earth tones of the room, this closet was finished in Daybreak Melamine with matching base and fascia and touch latches on all the doors/drawers for a clean contemporary look. Oil rubbed bronze accessories were used for hanging rods and telescoping valet rods. In an adjoining laundry area more hidden storage space and a tilt out hamper area were added for additional storage convenience.
Designed by Marcia Spinosa for Closet Organizing Systems
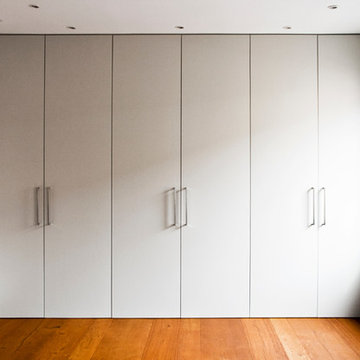
Rehabilitación e intervención en vivienda, situada en edificio ubicado en el centro de Palma de Mallorca de 210 m2 de superficie.
Renovation and redesign of a home of 210 m2 situated in a block of flats in the centre of Palma de Mallorca.
Photo by Laura Torres Roa
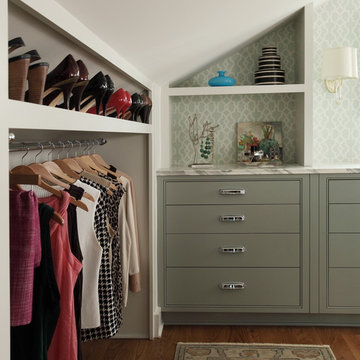
Chris Little Photography
Design ideas for a transitional women's dressing room in Atlanta with flat-panel cabinets, grey cabinets and medium hardwood floors.
Design ideas for a transitional women's dressing room in Atlanta with flat-panel cabinets, grey cabinets and medium hardwood floors.
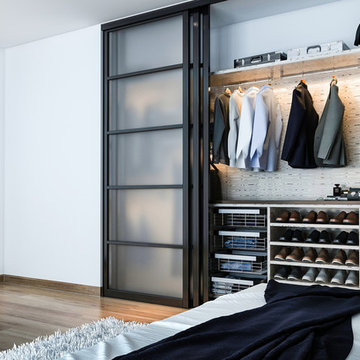
Whether your closets are walk-ins, reach-ins or dressing rooms – or if you are looking for more space, better organization or even your own boutique – we have the vision and creativity to make it happen.
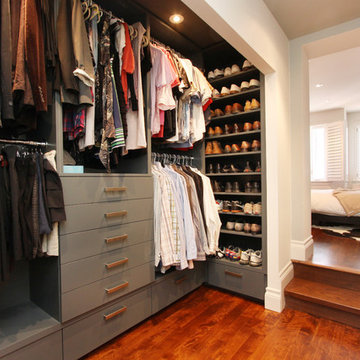
Photo of a large modern gender-neutral walk-in wardrobe in New York with flat-panel cabinets, grey cabinets, medium hardwood floors and brown floor.
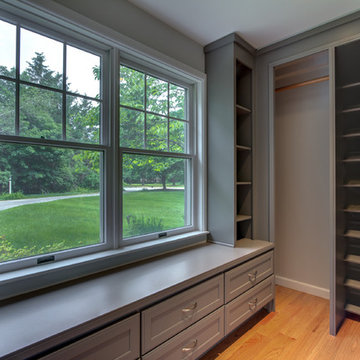
Marek Biela
BostonREP.com
Photo of a mid-sized contemporary gender-neutral walk-in wardrobe in Boston with recessed-panel cabinets, grey cabinets and medium hardwood floors.
Photo of a mid-sized contemporary gender-neutral walk-in wardrobe in Boston with recessed-panel cabinets, grey cabinets and medium hardwood floors.
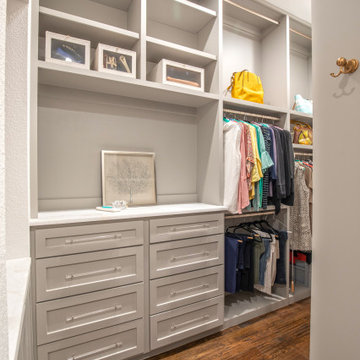
Design ideas for a large transitional gender-neutral storage and wardrobe in Dallas with shaker cabinets, grey cabinets, medium hardwood floors and brown floor.

Transitional men's walk-in wardrobe in Baltimore with grey cabinets and medium hardwood floors.
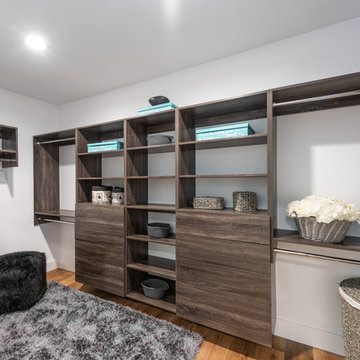
Located in Wrightwood Estates, Levi Construction’s latest residency is a two-story mid-century modern home that was re-imagined and extensively remodeled with a designer’s eye for detail, beauty and function. Beautifully positioned on a 9,600-square-foot lot with approximately 3,000 square feet of perfectly-lighted interior space. The open floorplan includes a great room with vaulted ceilings, gorgeous chef’s kitchen featuring Viking appliances, a smart WiFi refrigerator, and high-tech, smart home technology throughout. There are a total of 5 bedrooms and 4 bathrooms. On the first floor there are three large bedrooms, three bathrooms and a maid’s room with separate entrance. A custom walk-in closet and amazing bathroom complete the master retreat. The second floor has another large bedroom and bathroom with gorgeous views to the valley. The backyard area is an entertainer’s dream featuring a grassy lawn, covered patio, outdoor kitchen, dining pavilion, seating area with contemporary fire pit and an elevated deck to enjoy the beautiful mountain view.
Project designed and built by
Levi Construction
http://www.leviconstruction.com/
Levi Construction is specialized in designing and building custom homes, room additions, and complete home remodels. Contact us today for a quote.
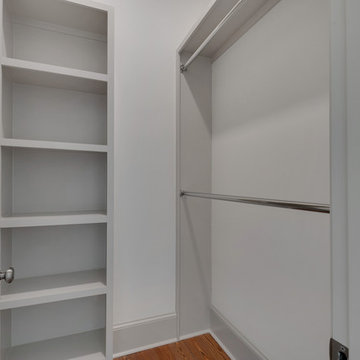
Small beach style gender-neutral walk-in wardrobe in Miami with open cabinets, grey cabinets and medium hardwood floors.
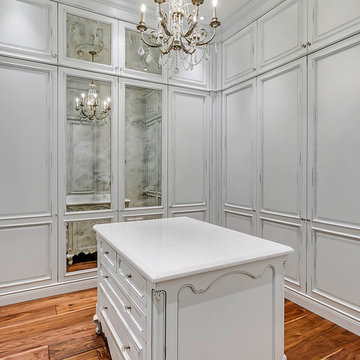
Inspiration for a traditional walk-in wardrobe in Toronto with raised-panel cabinets, grey cabinets and medium hardwood floors.
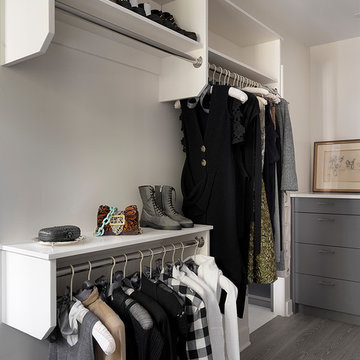
Cynthia Lynn Photography
Photo of a scandinavian gender-neutral dressing room in Chicago with flat-panel cabinets, grey cabinets, medium hardwood floors and grey floor.
Photo of a scandinavian gender-neutral dressing room in Chicago with flat-panel cabinets, grey cabinets, medium hardwood floors and grey floor.
Storage and Wardrobe Design Ideas with Grey Cabinets and Medium Hardwood Floors
3