Storage and Wardrobe Design Ideas with Grey Cabinets and White Cabinets
Refine by:
Budget
Sort by:Popular Today
81 - 100 of 26,360 photos
Item 1 of 3
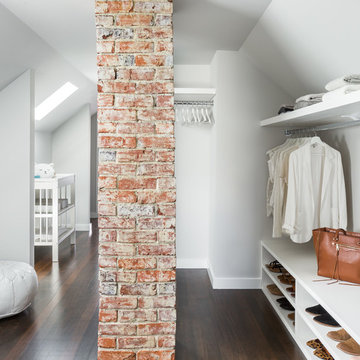
The 70th Street project started as an empty and non-functional attic space. We designed a completely new master suite, including a new bathroom, walk-in closet, bedroom and nursery for our clients. The space had many challenges because of its sloped and low ceilings. We embraced those challenges and used the ceiling slopes to our advantage to make the attic feel more spacious overall, as well as more functional for our clients.
Photography: Mike Duryea
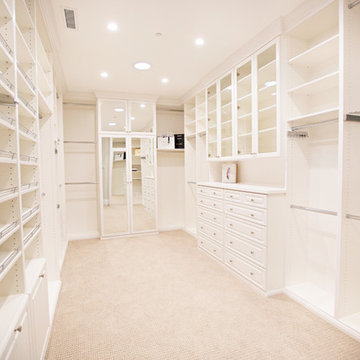
Inspiration for a large transitional gender-neutral walk-in wardrobe in Orange County with white cabinets, carpet and open cabinets.
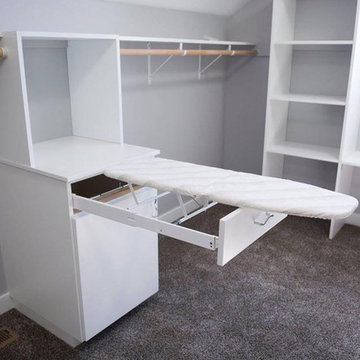
Photo of a large transitional gender-neutral walk-in wardrobe in Other with flat-panel cabinets, white cabinets, carpet and brown floor.
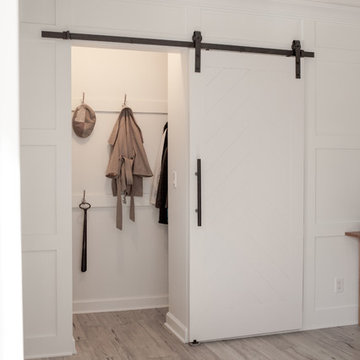
Small transitional gender-neutral built-in wardrobe in Omaha with grey floor, medium hardwood floors, open cabinets and white cabinets.
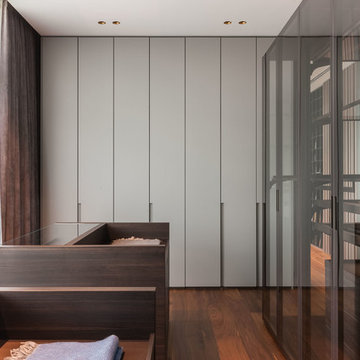
Contemporary gender-neutral dressing room in Moscow with flat-panel cabinets, grey cabinets, medium hardwood floors and brown floor.
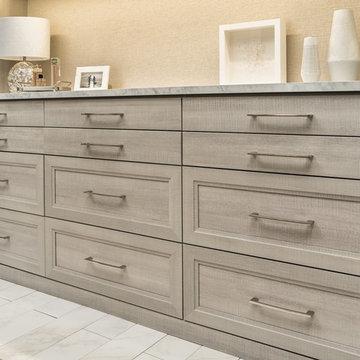
This is an example of an expansive modern gender-neutral walk-in wardrobe in Chicago with grey cabinets, recessed-panel cabinets and grey floor.
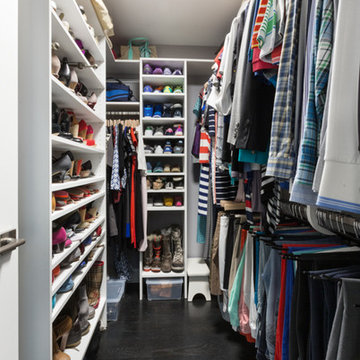
This long and narrow closet packs in a lot of storage for the space providing ample shoe and clothing storage under tight quarters so every inch is utilized. Designed by Jamie Wilson for COS
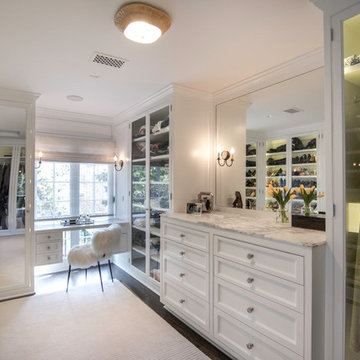
calvin baines
Design ideas for a large traditional women's dressing room in Los Angeles with beaded inset cabinets, white cabinets and dark hardwood floors.
Design ideas for a large traditional women's dressing room in Los Angeles with beaded inset cabinets, white cabinets and dark hardwood floors.
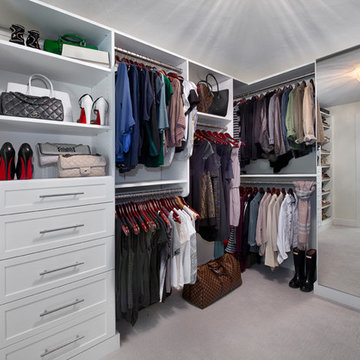
In the master bathroom, we expanded the closet by pushing the wall back into the adjacent pass-through hallway. The new walk-in closet now includes an impressive closet organization system.
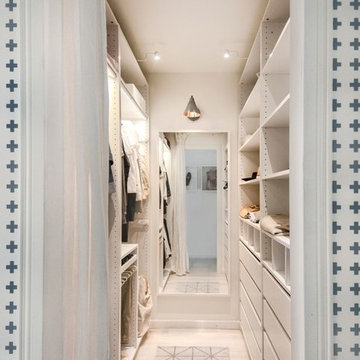
INT2architecture
Small scandinavian gender-neutral walk-in wardrobe in Saint Petersburg with white cabinets, laminate floors, flat-panel cabinets and beige floor.
Small scandinavian gender-neutral walk-in wardrobe in Saint Petersburg with white cabinets, laminate floors, flat-panel cabinets and beige floor.
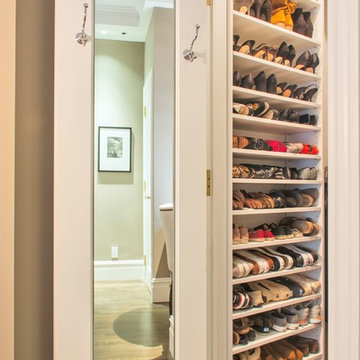
Design ideas for a small traditional gender-neutral walk-in wardrobe in Orange County with open cabinets, white cabinets and medium hardwood floors.
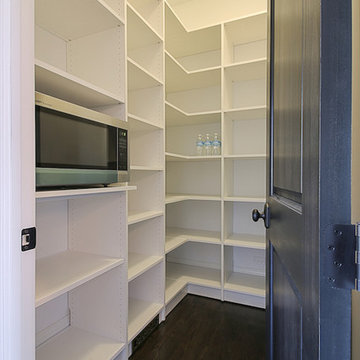
Focus Pocus Photography
Design ideas for a small transitional gender-neutral walk-in wardrobe in Chicago with open cabinets, white cabinets and dark hardwood floors.
Design ideas for a small transitional gender-neutral walk-in wardrobe in Chicago with open cabinets, white cabinets and dark hardwood floors.
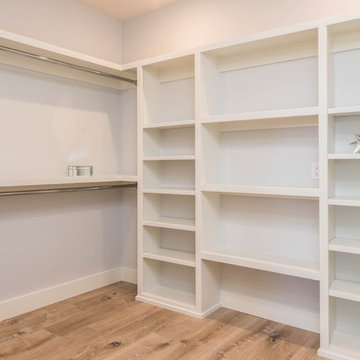
Design ideas for a large transitional gender-neutral walk-in wardrobe in Orange County with open cabinets, white cabinets and light hardwood floors.
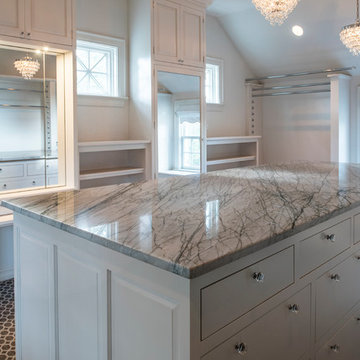
Design ideas for a large contemporary gender-neutral walk-in wardrobe in Cincinnati with raised-panel cabinets, white cabinets and brown floor.
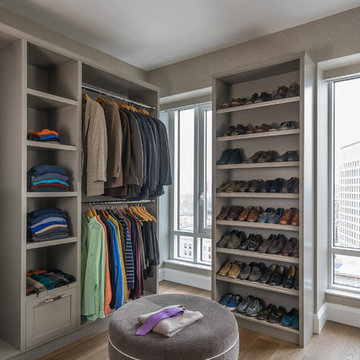
Eric Roth Photography
This is an example of a transitional men's dressing room in Boston with open cabinets, grey cabinets, medium hardwood floors and beige floor.
This is an example of a transitional men's dressing room in Boston with open cabinets, grey cabinets, medium hardwood floors and beige floor.
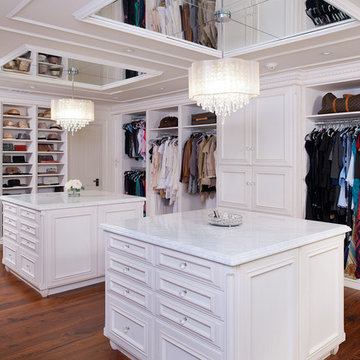
Craig Thompson Photography
This is an example of an expansive traditional women's dressing room in Other with white cabinets, light hardwood floors and raised-panel cabinets.
This is an example of an expansive traditional women's dressing room in Other with white cabinets, light hardwood floors and raised-panel cabinets.
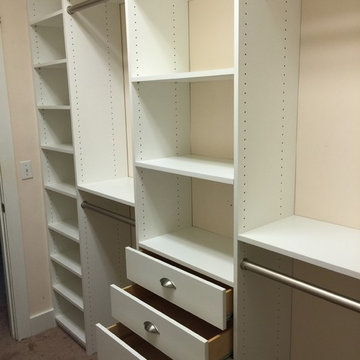
Design ideas for a mid-sized traditional gender-neutral walk-in wardrobe in Miami with white cabinets.
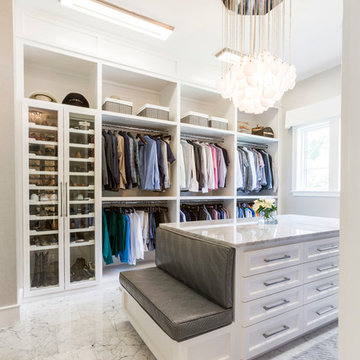
Photos by Julie Soefer
Inspiration for a transitional gender-neutral dressing room in Houston with shaker cabinets, white cabinets and grey floor.
Inspiration for a transitional gender-neutral dressing room in Houston with shaker cabinets, white cabinets and grey floor.
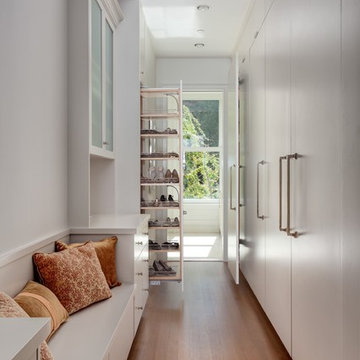
Inspiration for a transitional storage and wardrobe in New York with flat-panel cabinets, white cabinets and medium hardwood floors.
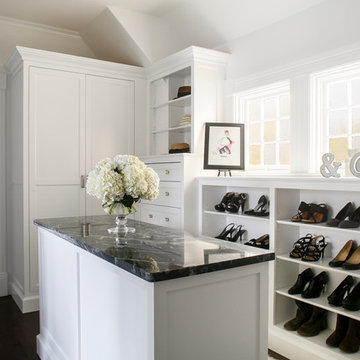
All Interior Cabinetry, Millwork, Trim and Finishes designed by Hudson Home
Architect Studio 1200
Photographer Christian Garibaldi
Inspiration for a traditional dressing room in Boston with white cabinets and dark hardwood floors.
Inspiration for a traditional dressing room in Boston with white cabinets and dark hardwood floors.
Storage and Wardrobe Design Ideas with Grey Cabinets and White Cabinets
5