Storage and Wardrobe Design Ideas with Grey Floor and Orange Floor
Refine by:
Budget
Sort by:Popular Today
161 - 180 of 4,468 photos
Item 1 of 3
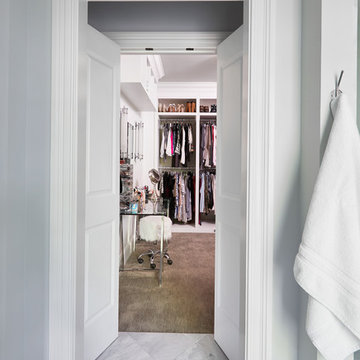
Inspiration for a mid-sized transitional gender-neutral dressing room in Nashville with raised-panel cabinets, white cabinets and grey floor.
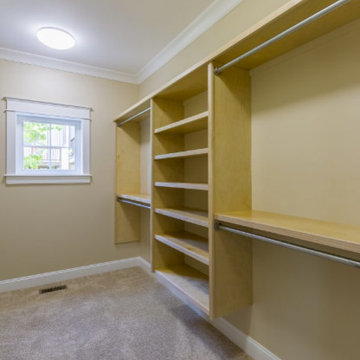
This is an example of a large traditional gender-neutral walk-in wardrobe in Other with open cabinets, light wood cabinets, carpet and grey floor.
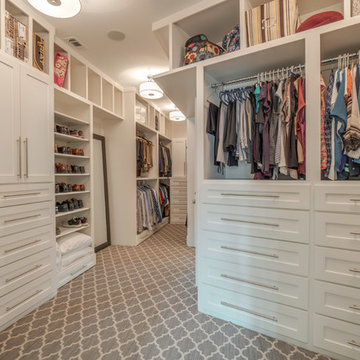
An exercise in compromise between husband and wife clients, this two story addition is representative of a Soft Cozy Craftsman style. Incorporating clean welcoming accents with warmth and attention to hand-made woodwork, this home brings an updated style to an old favorite! The home features custom furniture in natural stains, hand-made by the client, as well as upholstery by Ethan Allen, and hand-made porcelain tile in the wet areas of the home.
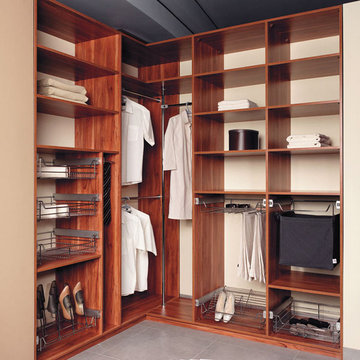
Komandor Canada Closet Organizer with Hanging in the corners, Pant Rack, Shoe Rack, Laundry Hamper and Wire Baskets to accommodate all your clothes!
Inspiration for a mid-sized transitional gender-neutral walk-in wardrobe in Toronto with open cabinets, medium wood cabinets, porcelain floors and grey floor.
Inspiration for a mid-sized transitional gender-neutral walk-in wardrobe in Toronto with open cabinets, medium wood cabinets, porcelain floors and grey floor.
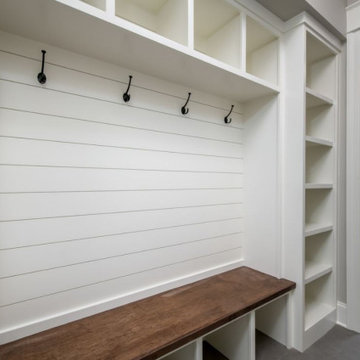
The open shelving mud room provides access to all your seasonal accessories while keeping you organized.
Mid-sized country gender-neutral storage and wardrobe in Chicago with open cabinets, white cabinets, ceramic floors and grey floor.
Mid-sized country gender-neutral storage and wardrobe in Chicago with open cabinets, white cabinets, ceramic floors and grey floor.
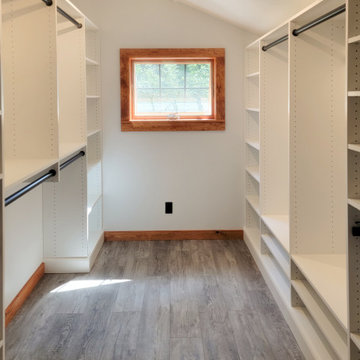
Inspiration for a mid-sized gender-neutral walk-in wardrobe in Burlington with open cabinets, white cabinets, light hardwood floors, grey floor and vaulted.
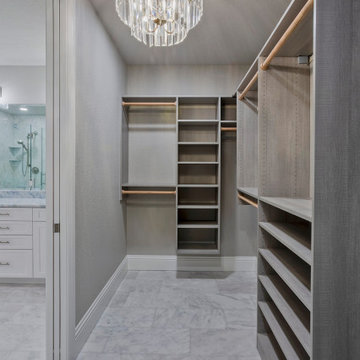
Design ideas for a large modern gender-neutral dressing room in Tampa with grey cabinets, marble floors, grey floor and open cabinets.
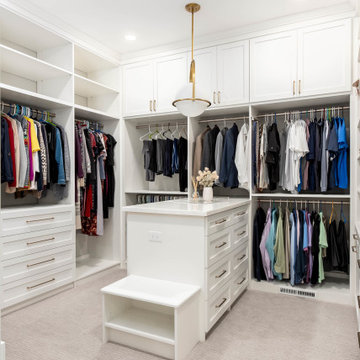
Mid-sized transitional gender-neutral walk-in wardrobe in Salt Lake City with recessed-panel cabinets, white cabinets, carpet and grey floor.
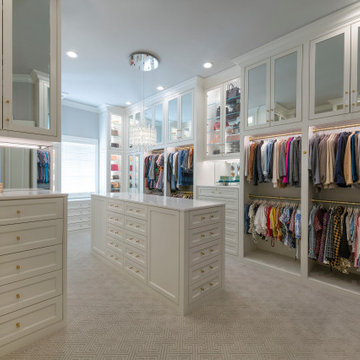
Floor to ceiling cabinetry, three dressers, shoe and handbag display cases and mirrored doors highlight this luxury walk-in closet.
Large transitional gender-neutral walk-in wardrobe in Dallas with beaded inset cabinets, white cabinets, carpet and grey floor.
Large transitional gender-neutral walk-in wardrobe in Dallas with beaded inset cabinets, white cabinets, carpet and grey floor.
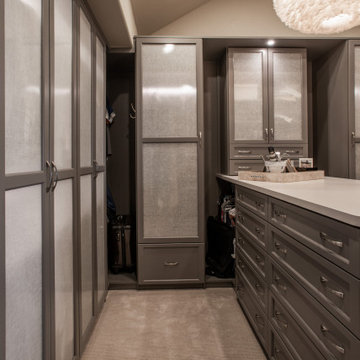
His and hers walk-in closet designed in a dark gray with linen door inserts and ample lighting running throughout the cabinets. An entire wall is dedicated to shoe storage and the center island is designed with his and her valet and jewelry drawers.
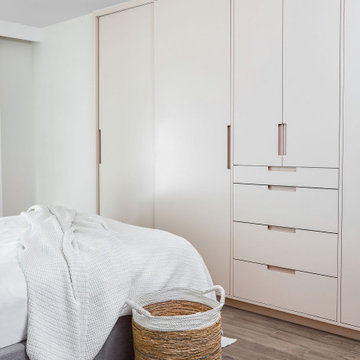
Inspiration for a mid-sized contemporary gender-neutral storage and wardrobe in Toronto with flat-panel cabinets, medium hardwood floors and grey floor.
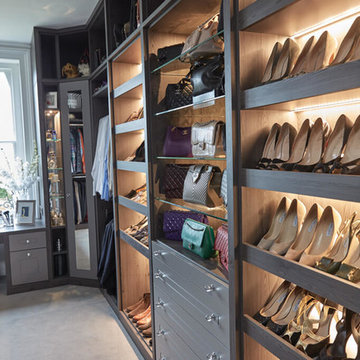
A bespoke dressing room that’s beautifully tailored to your requirements could give your home extra storage, space and style. This modern design features an island of drawers with sumptuous seating, hand-built to suit our client’s needs. Open wardrobes and shelving with sleek, clean lines are made-to-measure, maximising every inch of wall space.
Traditionally, favourite finishes for upscale dressing rooms are oak or walnut but our client had a vision of sophisticated glamour and wanted a finish that wouldn’t look out of place in a 5-star hotel. Our extensive range allowed our designer to be as creative as she want which led her to recommended anthracite larch – one of our unique finishes. To complement this, the client selected our latest door style, Hampton in our bespoke paint colour, Marjoram. When the material, the door style and finish are all combined you get a truly distinctive end result.
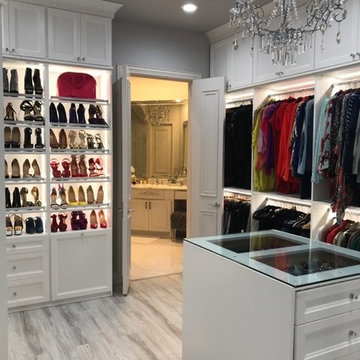
Large Master Closet with Crown, 5 piece miter doors and lighting!
Design ideas for a large transitional gender-neutral walk-in wardrobe in Atlanta with glass-front cabinets, white cabinets and grey floor.
Design ideas for a large transitional gender-neutral walk-in wardrobe in Atlanta with glass-front cabinets, white cabinets and grey floor.
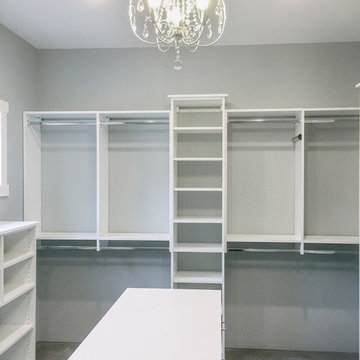
Inspiration for a large modern women's walk-in wardrobe in Other with open cabinets, white cabinets, carpet and grey floor.
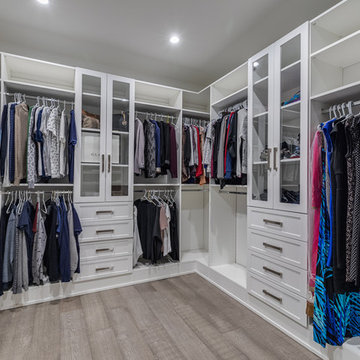
Photo: Julian Plimley
Design ideas for a mid-sized contemporary gender-neutral walk-in wardrobe in Vancouver with shaker cabinets, brown cabinets, light hardwood floors and grey floor.
Design ideas for a mid-sized contemporary gender-neutral walk-in wardrobe in Vancouver with shaker cabinets, brown cabinets, light hardwood floors and grey floor.
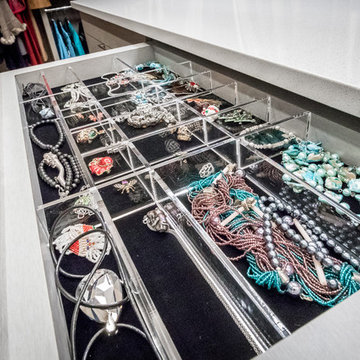
Expansive contemporary women's walk-in wardrobe in Other with flat-panel cabinets, medium wood cabinets, medium hardwood floors and grey floor.
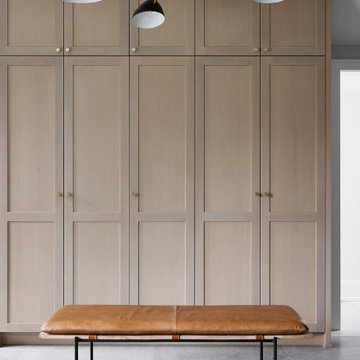
Devon Grace Interiors designed a modern and functional mudroom with a combination of navy blue and white oak cabinetry that maximizes storage. DGI opted to include a combination of closed cabinets, open shelves, cubbies, and coat hooks in the custom cabinetry design to create the most functional storage solutions for the mudroom.
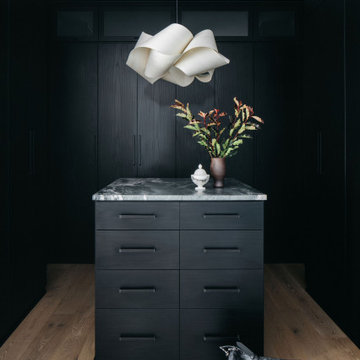
Contemporary walk-in wardrobe in Chicago with flat-panel cabinets, black cabinets and grey floor.
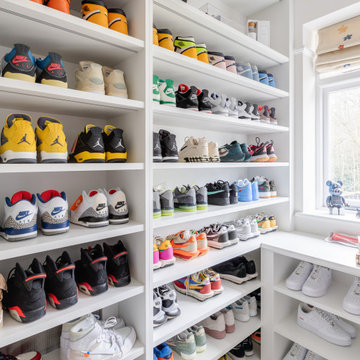
Building a shoe collection in a designated sneaker room is pretty cool! There’s lots of fun to be had when designing a project like this, and when we worked with Mo Gilligan on this project we knew it was going to look incredible.
Mo is a lover of sneakers, his collection is getting bigger by the day and decided it was now the time to turn a spare room into a sneaker room where he could admire and appreciate his collection. We worked with Lucy Mansey an Award Winning Professional Home Organiser in the space to create something very special.
The room was built around a boutique display where floor-to-ceiling cabinetry filled all corners and LED strip lighting was recessed into all of the shelves to highlight each and every sneaker on show.
Extra storage was introduced at the beginning of the room where a deep drawer cabinet can be seen that includes slanted shoe storage inside and finished with a matte black handle.
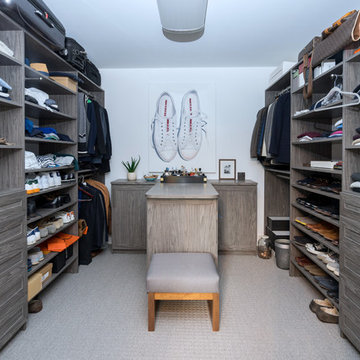
Linda McMANUS Images
Work in Progress
Mid-sized transitional men's walk-in wardrobe in Philadelphia with shaker cabinets, grey cabinets, carpet and grey floor.
Mid-sized transitional men's walk-in wardrobe in Philadelphia with shaker cabinets, grey cabinets, carpet and grey floor.
Storage and Wardrobe Design Ideas with Grey Floor and Orange Floor
9