Storage and Wardrobe Design Ideas with Grey Floor and Purple Floor
Refine by:
Budget
Sort by:Popular Today
21 - 40 of 4,449 photos
Item 1 of 3
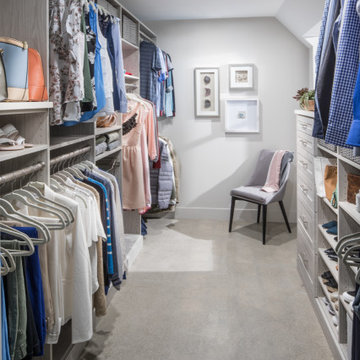
Are you ready to fall in love with your walk-in closet? Let's work on a design together. There's no space we can't transform. Schedule your Free Design Consultation with our professional designers. Visit us at InspiredClosetsVT.com today!
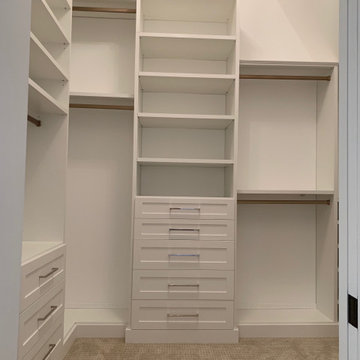
Expanded to add organizational storage space and functionality.
Photo of a mid-sized traditional walk-in wardrobe in Chicago with shaker cabinets, white cabinets, carpet and grey floor.
Photo of a mid-sized traditional walk-in wardrobe in Chicago with shaker cabinets, white cabinets, carpet and grey floor.
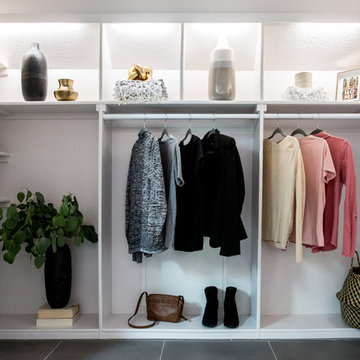
Design ideas for a mid-sized contemporary women's dressing room in Salt Lake City with white cabinets, ceramic floors and grey floor.
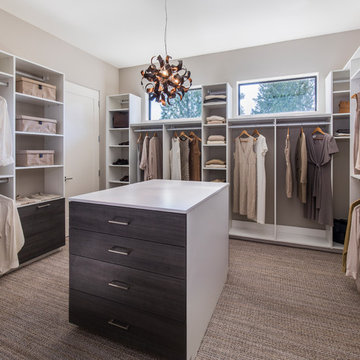
Design ideas for a contemporary women's walk-in wardrobe in Portland with open cabinets, white cabinets, carpet and grey floor.
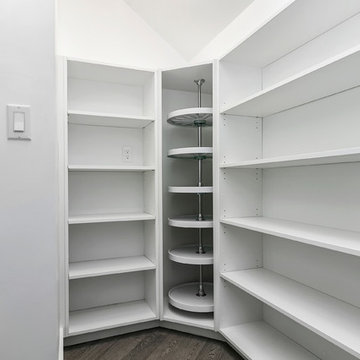
Mid-sized contemporary gender-neutral walk-in wardrobe in Boise with open cabinets, white cabinets, light hardwood floors and grey floor.
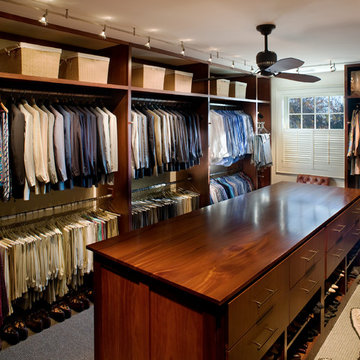
Large modern gender-neutral walk-in wardrobe in Charleston with flat-panel cabinets, medium wood cabinets, carpet and grey floor.
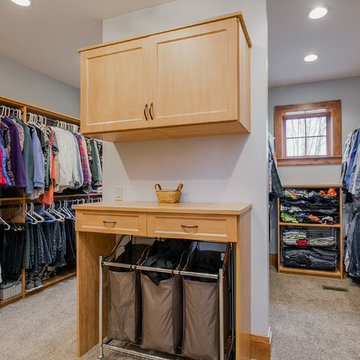
This large walk-in closet was designed to the specific needs of the client. The amount of drawers and hanging space was determined by the amount of clothes each person has. The closet is separated to "his" and "hers" sides to maximize organization.
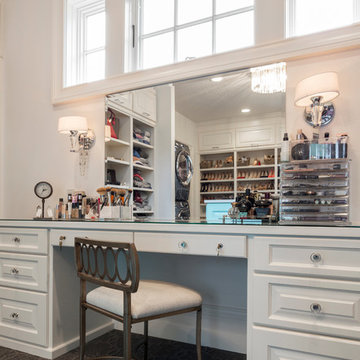
This make-up area is a must-have in this walk-in closet!
BUILT Photography
Photo of an expansive transitional gender-neutral walk-in wardrobe in Portland with beaded inset cabinets, blue cabinets, carpet and grey floor.
Photo of an expansive transitional gender-neutral walk-in wardrobe in Portland with beaded inset cabinets, blue cabinets, carpet and grey floor.
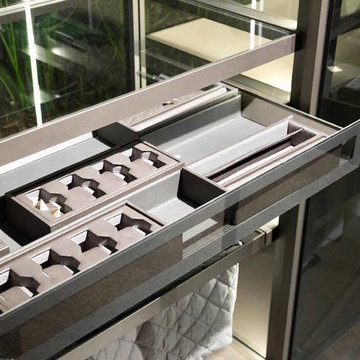
Photo of a large contemporary gender-neutral walk-in wardrobe in Miami with flat-panel cabinets, brown cabinets, medium hardwood floors and grey floor.
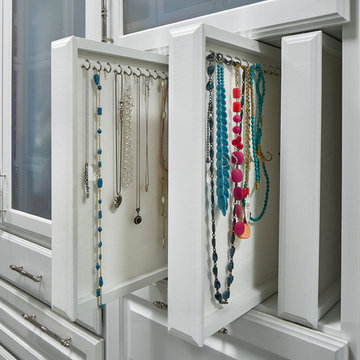
A custom walk-in with the exact location, size and type of storage that TVCI's customer desired. The benefit of hiring a custom cabinet maker.
Inspiration for a large contemporary gender-neutral walk-in wardrobe in Dallas with raised-panel cabinets, white cabinets, grey floor and limestone floors.
Inspiration for a large contemporary gender-neutral walk-in wardrobe in Dallas with raised-panel cabinets, white cabinets, grey floor and limestone floors.
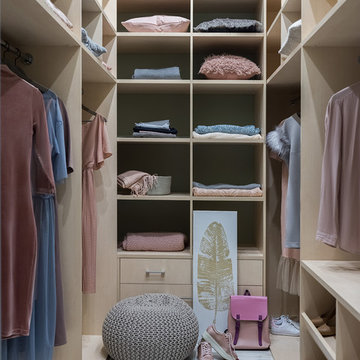
Design ideas for a contemporary gender-neutral walk-in wardrobe in Moscow with flat-panel cabinets, beige cabinets and grey floor.
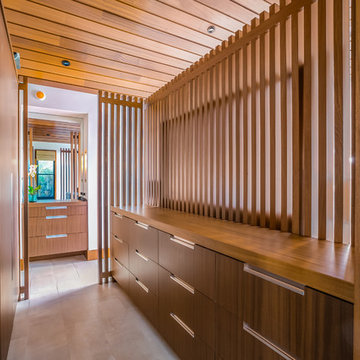
Inspiration for a mid-sized modern gender-neutral walk-in wardrobe in Hawaii with flat-panel cabinets, medium wood cabinets, ceramic floors and grey floor.
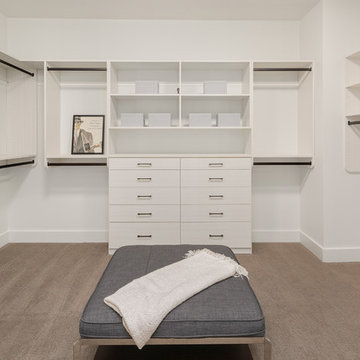
The large walk-in closet features ample storage for clothing.
Inspiration for a large contemporary gender-neutral walk-in wardrobe in Seattle with flat-panel cabinets, white cabinets, carpet and grey floor.
Inspiration for a large contemporary gender-neutral walk-in wardrobe in Seattle with flat-panel cabinets, white cabinets, carpet and grey floor.
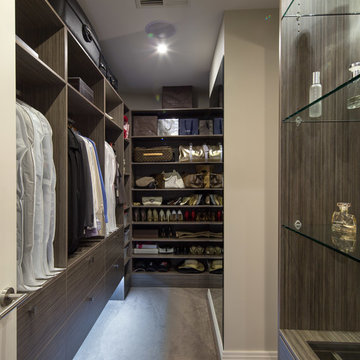
HIA Town House/Development Project of the Year 2012
Design ideas for a contemporary gender-neutral walk-in wardrobe in Adelaide with flat-panel cabinets, dark wood cabinets, concrete floors and grey floor.
Design ideas for a contemporary gender-neutral walk-in wardrobe in Adelaide with flat-panel cabinets, dark wood cabinets, concrete floors and grey floor.
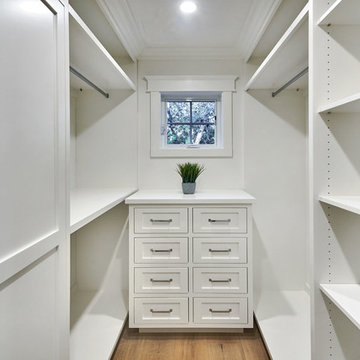
Arch Studio, Inc. Architecture & Interiors 2018
Photo of a small country gender-neutral walk-in wardrobe in San Francisco with shaker cabinets, white cabinets, light hardwood floors and grey floor.
Photo of a small country gender-neutral walk-in wardrobe in San Francisco with shaker cabinets, white cabinets, light hardwood floors and grey floor.
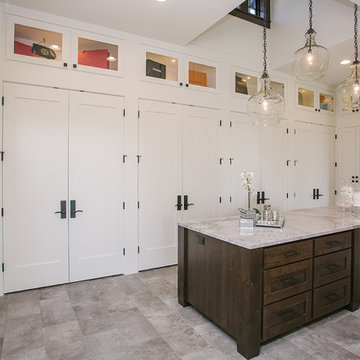
stunning closet filled with custom white cabinetry.
Design ideas for a large transitional gender-neutral walk-in wardrobe in Portland with white cabinets, grey floor, shaker cabinets and porcelain floors.
Design ideas for a large transitional gender-neutral walk-in wardrobe in Portland with white cabinets, grey floor, shaker cabinets and porcelain floors.
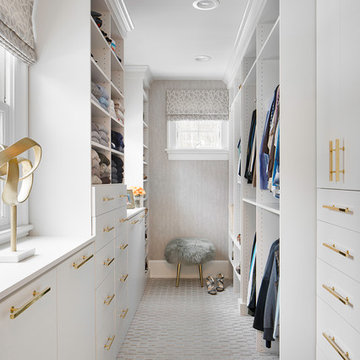
Design ideas for a transitional women's walk-in wardrobe in New York with carpet, flat-panel cabinets, white cabinets and grey floor.
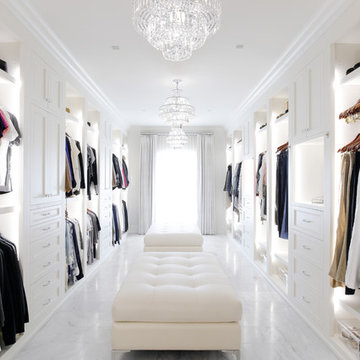
This is an example of a traditional women's dressing room in Nashville with open cabinets, white cabinets, grey floor and marble floors.
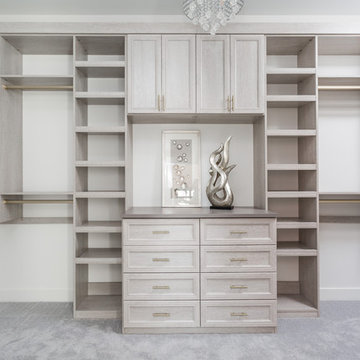
This is an example of a large country gender-neutral walk-in wardrobe in Indianapolis with shaker cabinets, grey cabinets, carpet and grey floor.
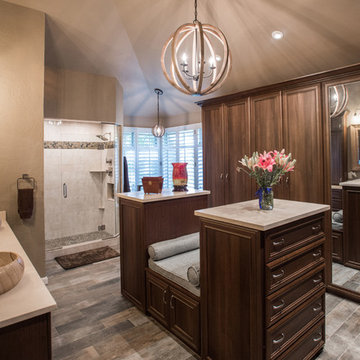
"When I first visited the client's house, and before seeing the space, I sat down with my clients to understand their needs. They told me they were getting ready to remodel their bathroom and master closet, and they wanted to get some ideas on how to make their closet better. The told me they wanted to figure out the closet before they did anything, so they presented their ideas to me, which included building walls in the space to create a larger master closet. I couldn't visual what they were explaining, so we went to the space. As soon as I got in the space, it was clear to me that we didn't need to build walls, we just needed to have the current closets torn out and replaced with wardrobes, create some shelving space for shoes and build an island with drawers in a bench. When I proposed that solution, they both looked at me with big smiles on their faces and said, 'That is the best idea we've heard, let's do it', then they asked me if I could design the vanity as well.
"I used 3/4" Melamine, Italian walnut, and Donatello thermofoil. The client provided their own countertops." - Leslie Klinck, Designer
Storage and Wardrobe Design Ideas with Grey Floor and Purple Floor
2