Storage and Wardrobe Design Ideas with Grey Floor and Purple Floor
Refine by:
Budget
Sort by:Popular Today
161 - 180 of 4,449 photos
Item 1 of 3
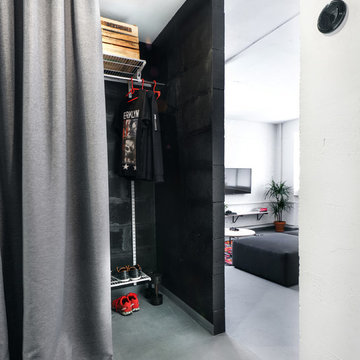
Сергей Мельников
Photo of an industrial men's walk-in wardrobe in Other with grey floor.
Photo of an industrial men's walk-in wardrobe in Other with grey floor.
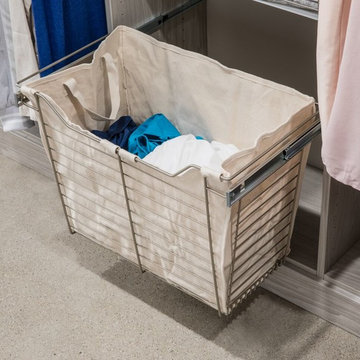
Inspiration for a large contemporary gender-neutral walk-in wardrobe in Seattle with open cabinets, white cabinets, light hardwood floors and grey floor.
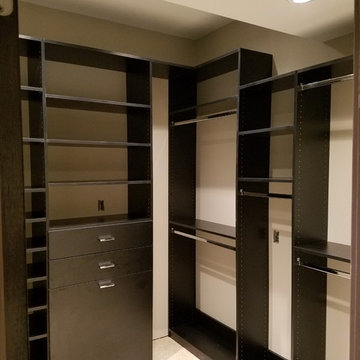
Mid-sized contemporary gender-neutral walk-in wardrobe in Louisville with open cabinets, dark wood cabinets and grey floor.
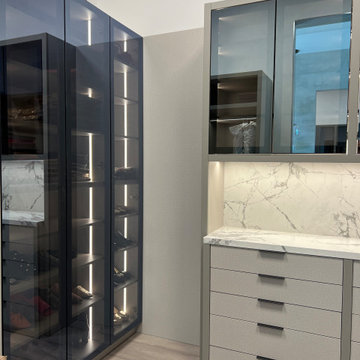
Inspiration for a large modern gender-neutral walk-in wardrobe in Miami with glass-front cabinets, light wood cabinets, light hardwood floors and grey floor.

custom closet, custom cabinetry, tufted ottoman, tray ceiling, recessed lighting,
Inspiration for a traditional women's storage and wardrobe in Seattle with glass-front cabinets, white cabinets, carpet and grey floor.
Inspiration for a traditional women's storage and wardrobe in Seattle with glass-front cabinets, white cabinets, carpet and grey floor.
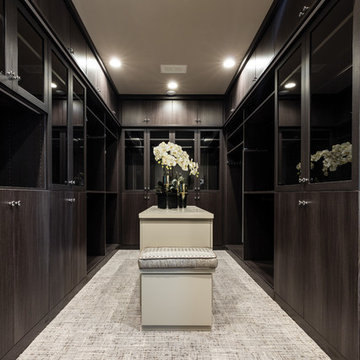
This is an example of an expansive transitional dressing room in Dallas with flat-panel cabinets, dark wood cabinets, carpet and grey floor.
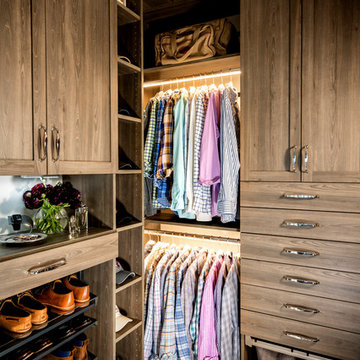
Inspiration for a transitional men's walk-in wardrobe with shaker cabinets, dark wood cabinets, carpet and grey floor.
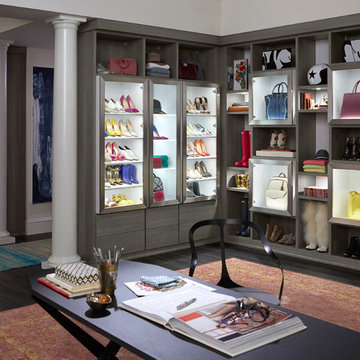
A fresh and modern color palette with accent cubbies and dramatic lighting showcases this client's ever-evolving wardrobe and accessories collection.
• Tesoro™ Ash finish
• High gloss backing and accents in Kristall Bianco
• Box-in-a-Box with clear glass and aluminum frame doors
• LED accent lighting and lit glass shelves highlight featured pieces
• Decorative fascia top treatment
• Press-to-open concealed hardware
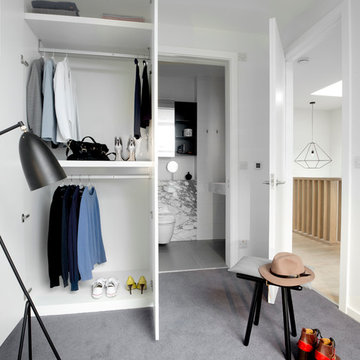
Built-in wardrobe, en-suite shower room and double bedroom with secondary en-suite study area. Solid oak balustrade and staircase with full width clear skylight above.
Photography By Pawel Regdosz
© SigmaLondon
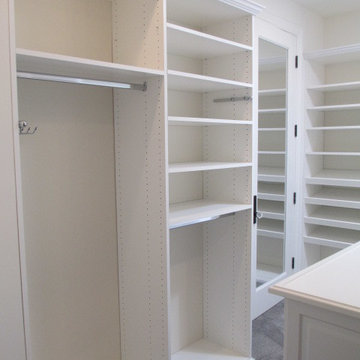
Large walk-in Master Closet in West LA.
This closet in white has it all:
decorative drawers, glass doors, specialty glass knobs, crown molding, decorative base molding, 2 double tilt out hampers, 2 jewelry drawers with locks, belt/tie full extensions racks, full extension valet rod, shoe shelves, and a bench with a push latch front panel door.
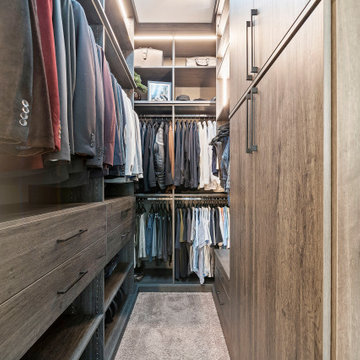
When you have class and want to organize all your favorite items, a custom closet is truly the way to go. With jackets perfectly lined up and shoes in dedicated spots, you'll have peace of mind when you step into your first custom closet. We offer free consultations: https://bit.ly/3MnROFh
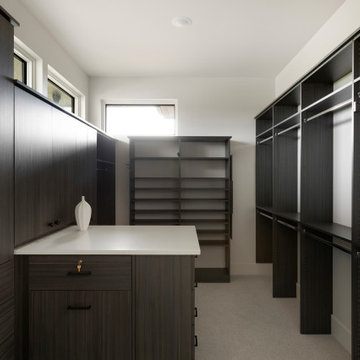
spacious walk-in closet for the owner's suite w laundry.
This is an example of a transitional storage and wardrobe in Minneapolis with grey floor and carpet.
This is an example of a transitional storage and wardrobe in Minneapolis with grey floor and carpet.
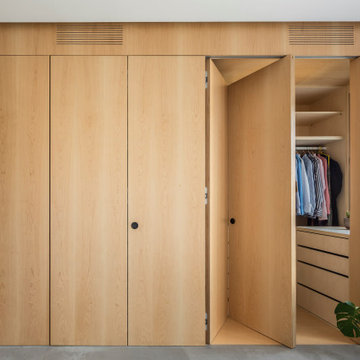
Vestidor con puertas correderas
Photo of a mid-sized contemporary gender-neutral walk-in wardrobe in Valencia with recessed-panel cabinets, medium wood cabinets, ceramic floors and grey floor.
Photo of a mid-sized contemporary gender-neutral walk-in wardrobe in Valencia with recessed-panel cabinets, medium wood cabinets, ceramic floors and grey floor.
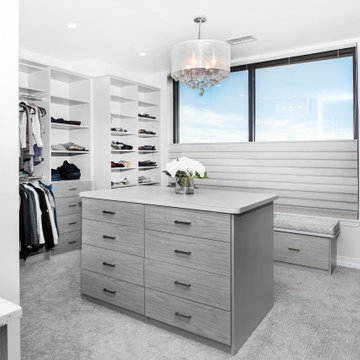
The wall and door to the closet were removed to open up the space and take advantage of the generous, light-filled window with a city view. The closet was redesigned to maximize storage with floor-to-ceiling cabinetry and a free standing island. Light gray custom cabinetry exudes classic elegance and a modern sleekness.
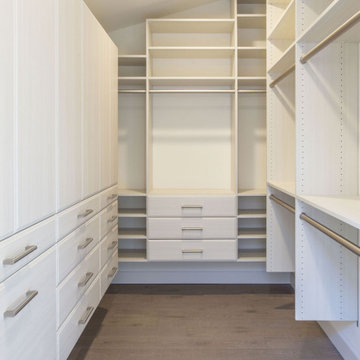
Design ideas for a large modern gender-neutral walk-in wardrobe in Seattle with flat-panel cabinets, white cabinets, medium hardwood floors and grey floor.
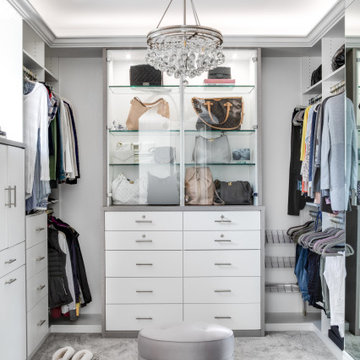
Inspiration for a mid-sized mediterranean women's walk-in wardrobe in Los Angeles with flat-panel cabinets, white cabinets, carpet and grey floor.
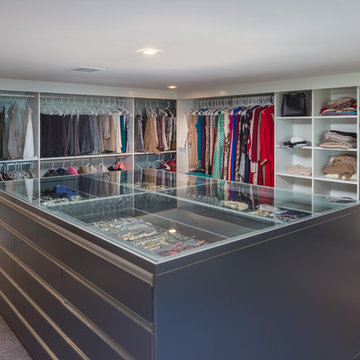
Any woman's dream walk-in master closet. In the middle the glass jewelry case showcasing the jewels and drawers all around for the other accessories
Expansive modern women's walk-in wardrobe in San Francisco with open cabinets, white cabinets, carpet and grey floor.
Expansive modern women's walk-in wardrobe in San Francisco with open cabinets, white cabinets, carpet and grey floor.
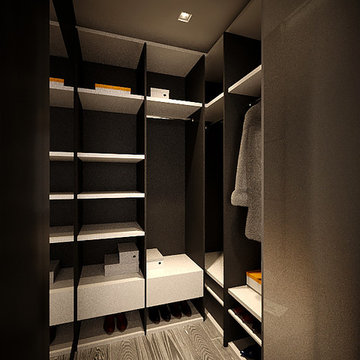
This is an example of a small contemporary gender-neutral walk-in wardrobe in Saint Petersburg with open cabinets, medium hardwood floors and grey floor.
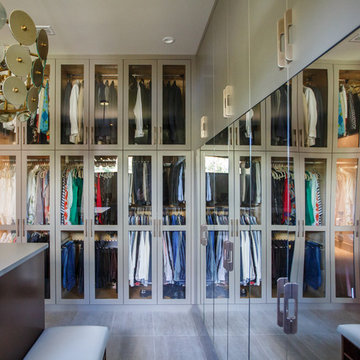
Jessie Preza Photography
Design ideas for a large contemporary gender-neutral walk-in wardrobe in Jacksonville with flat-panel cabinets, grey cabinets, porcelain floors and grey floor.
Design ideas for a large contemporary gender-neutral walk-in wardrobe in Jacksonville with flat-panel cabinets, grey cabinets, porcelain floors and grey floor.
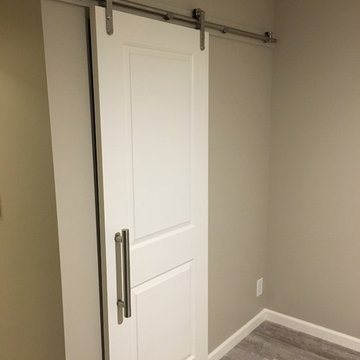
A solid core raised panel closet door installed with simple, cleanly designed stainless steel barn door hardware. The hidden floor mounted door guide, eliminates the accommodation of door swing radius while maximizing bedroom floor space and affording a versatile furniture layout. Wood look distressed porcelain plank floor tile flows seamlessly from the bedroom into the closet with a privacy lock off closet and custom built-in shelving unit.
Storage and Wardrobe Design Ideas with Grey Floor and Purple Floor
9