Storage and Wardrobe Design Ideas with Grey Floor and Red Floor
Refine by:
Budget
Sort by:Popular Today
21 - 40 of 4,467 photos
Item 1 of 3

Paulina Sobczak Photography
This is an example of a mid-sized transitional gender-neutral walk-in wardrobe in London with carpet, grey floor, shaker cabinets and white cabinets.
This is an example of a mid-sized transitional gender-neutral walk-in wardrobe in London with carpet, grey floor, shaker cabinets and white cabinets.
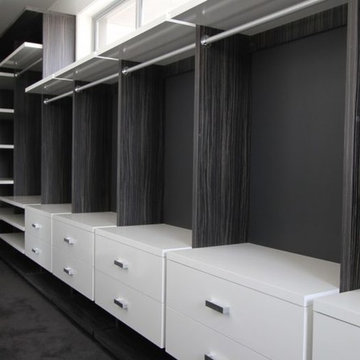
Walk-In-Closet designed for small spaces with short sides
Mid-sized modern gender-neutral walk-in wardrobe in Dallas with open cabinets, white cabinets, carpet and grey floor.
Mid-sized modern gender-neutral walk-in wardrobe in Dallas with open cabinets, white cabinets, carpet and grey floor.
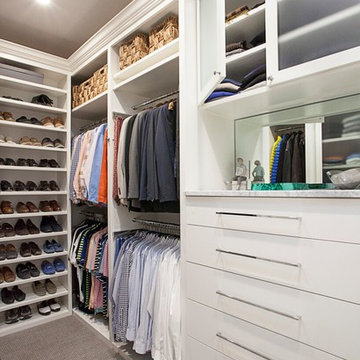
This is an example of a mid-sized transitional men's walk-in wardrobe in Dallas with flat-panel cabinets, white cabinets, carpet and grey floor.
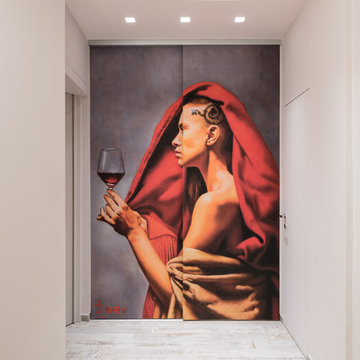
foto Davide Gonella
Photo of a small contemporary storage and wardrobe in Other with porcelain floors and grey floor.
Photo of a small contemporary storage and wardrobe in Other with porcelain floors and grey floor.
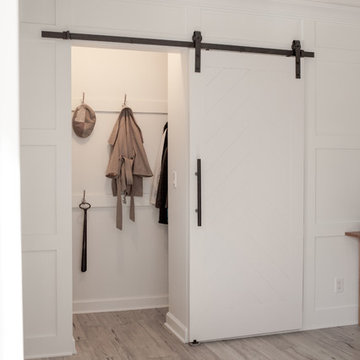
Small transitional gender-neutral built-in wardrobe in Omaha with grey floor, medium hardwood floors, open cabinets and white cabinets.
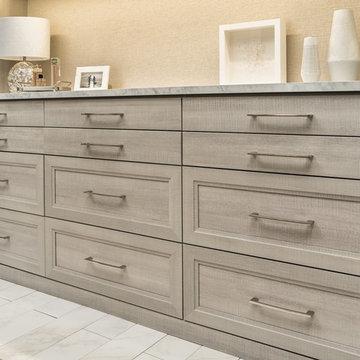
This is an example of an expansive modern gender-neutral walk-in wardrobe in Chicago with grey cabinets, recessed-panel cabinets and grey floor.
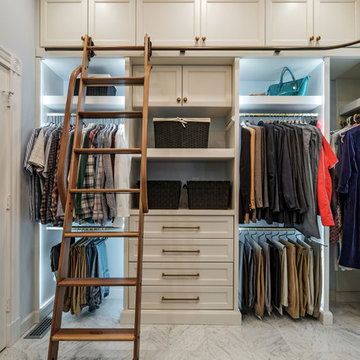
Photo of a traditional gender-neutral walk-in wardrobe in Other with recessed-panel cabinets, beige cabinets and grey floor.
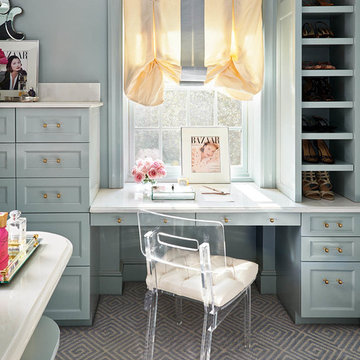
Closet off the master bedroom
Blue walls
Lucite hardware
This is an example of a large traditional women's storage and wardrobe in Charlotte with blue cabinets, open cabinets, carpet and grey floor.
This is an example of a large traditional women's storage and wardrobe in Charlotte with blue cabinets, open cabinets, carpet and grey floor.
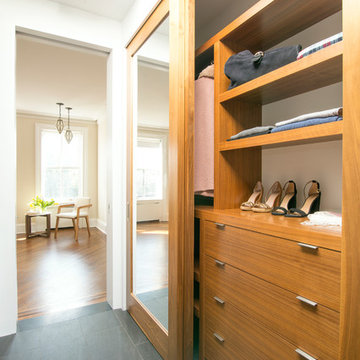
Inspiration for a contemporary women's storage and wardrobe in New York with flat-panel cabinets, medium wood cabinets and grey floor.
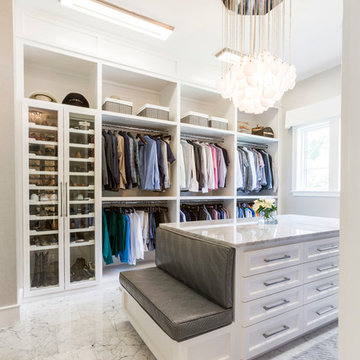
Photos by Julie Soefer
Inspiration for a transitional gender-neutral dressing room in Houston with shaker cabinets, white cabinets and grey floor.
Inspiration for a transitional gender-neutral dressing room in Houston with shaker cabinets, white cabinets and grey floor.
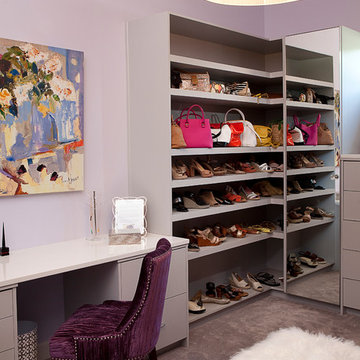
Her Closet [Photography by Ralph Lauer]
Photo of a mid-sized contemporary women's dressing room in Dallas with carpet, open cabinets, grey cabinets and grey floor.
Photo of a mid-sized contemporary women's dressing room in Dallas with carpet, open cabinets, grey cabinets and grey floor.
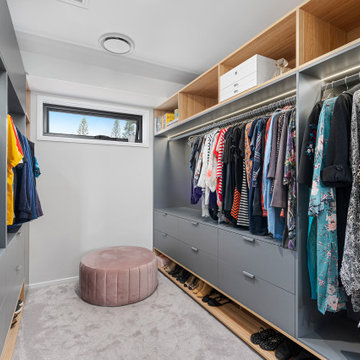
Jaime and Nathan have been chipping away at turning their home into their dream. We worked very closely with this couple and they have had a great input with the design and colors selection of their kitchen, vanities and walk in robe. Being a busy couple with young children, they needed a kitchen that was functional and as much storage as possible. Clever use of space and hardware has helped us maximize the storage and the layout is perfect for a young family with an island for the kids to sit at and do their homework whilst the parents are cooking and getting dinner ready.
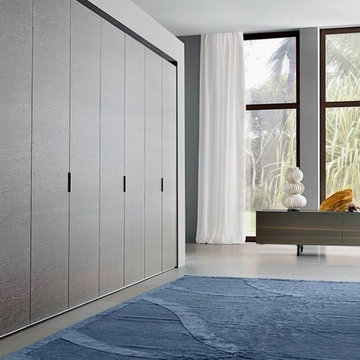
Photo of a large contemporary gender-neutral built-in wardrobe in Miami with flat-panel cabinets, dark wood cabinets and grey floor.

Introducing our breathtaking custom walk-in closet nestled near the captivating landscapes of Joshua Tree, meticulously designed and flawlessly executed in collaboration with renowned Italian closet manufacturers. This closet is the epitome of luxury and sophistication.
The centerpiece of this exquisite closet is its linen-effect opaque glass doors, adorned with elegant bronze metal frames. These doors not only provide a touch of timeless beauty but also add a subtle, soft texture to the space. As you approach, the doors beckon you to explore the treasures within.
Upon opening those inviting doors, you'll be greeted by a harmonious blend of form and function. The integrated interior lighting gracefully illuminates your curated collection, making every garment and accessory shine in its own right. The ambient lighting sets the mood and adds a touch of glamour, ensuring that every visit to your closet is a delightful experience.
Designed for those who appreciate the finer things in life, this custom walk-in closet is a testament to the fusion of Italian craftsmanship and the natural beauty of Joshua Tree. It's not just a storage space; it's a sanctuary for your wardrobe, a reflection of your impeccable taste, and a daily indulgence in luxury.
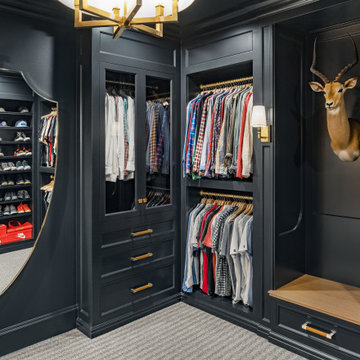
Glass-front cabinets offer the benefits of seeing your clothes while protecting them, as seen in this stunning men's closet.
This is an example of a large traditional men's dressing room in Salt Lake City with shaker cabinets, black cabinets, carpet and grey floor.
This is an example of a large traditional men's dressing room in Salt Lake City with shaker cabinets, black cabinets, carpet and grey floor.
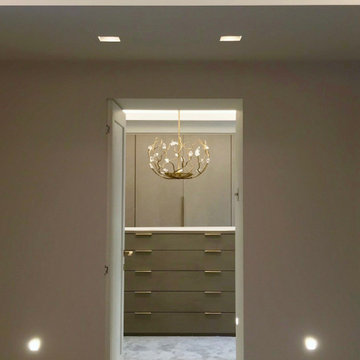
This elegant dressing room has been designed with a lady in mind... ? A lavish Birdseye Maple and antique mirror finishes are harmoniously accented by brushed brass ironmongery and a very special Blossom chandelier
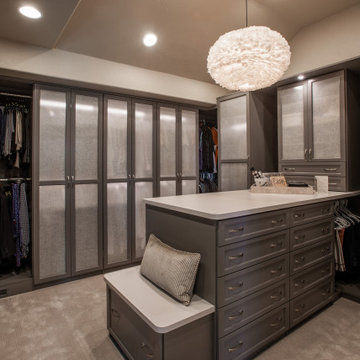
His and hers walk-in closet designed in a dark gray with linen door inserts and ample lighting running throughout the cabinets. An entire wall is dedicated to shoe storage and the center island is designed with his and her valet and jewelry drawers.
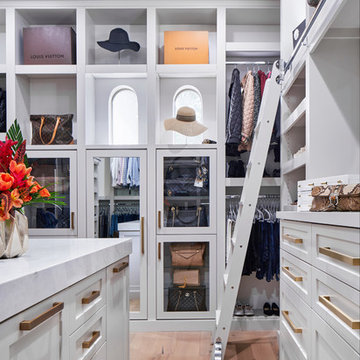
This stunning custom master closet is part of a whole house design and renovation project by Haven Design and Construction. The homeowners desired a master suite with a dream closet that had a place for everything. We started by significantly rearranging the master bath and closet floorplan to allow room for a more spacious closet. The closet features lighted storage for purses and shoes, a rolling ladder for easy access to top shelves, pull down clothing rods, an island with clothes hampers and a handy bench, a jewelry center with mirror, and ample hanging storage for clothing.
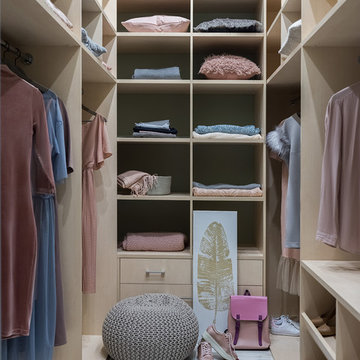
Design ideas for a contemporary gender-neutral walk-in wardrobe in Moscow with flat-panel cabinets, beige cabinets and grey floor.
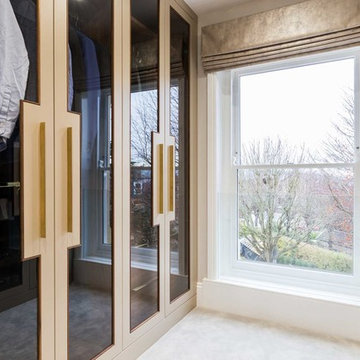
A combination of full length wardrobes, hanging and shelved storage, drawers and shoe storage made in solid walnut and Accoya, with glazed doors and internal LED lighting.
Photo: Billy Bolton
Storage and Wardrobe Design Ideas with Grey Floor and Red Floor
2