Storage and Wardrobe Design Ideas with Laminate Floors and Slate Floors
Refine by:
Budget
Sort by:Popular Today
41 - 60 of 1,015 photos
Item 1 of 3
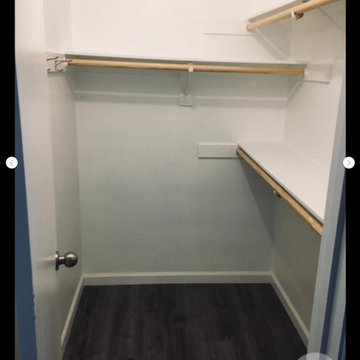
Design ideas for a small modern men's walk-in wardrobe in Phoenix with laminate floors and grey floor.
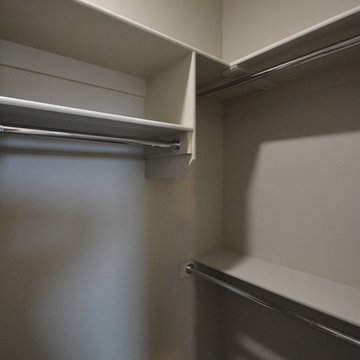
Design ideas for a small transitional gender-neutral walk-in wardrobe in Other with open cabinets, beige cabinets, laminate floors and beige floor.
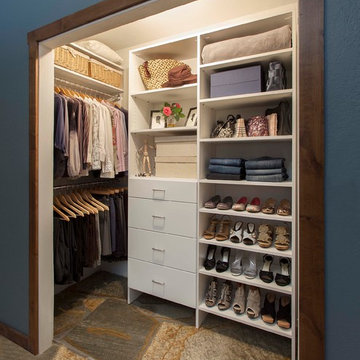
Woman's reach in closet in white modern panel with chrome hardware.
Design ideas for a small transitional women's built-in wardrobe in Phoenix with flat-panel cabinets, white cabinets and slate floors.
Design ideas for a small transitional women's built-in wardrobe in Phoenix with flat-panel cabinets, white cabinets and slate floors.
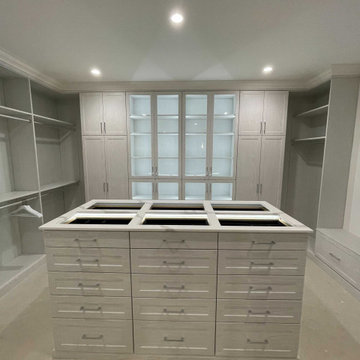
Customer Quart Island Top, Lighted Cabinets
Photo of a large gender-neutral walk-in wardrobe in Los Angeles with shaker cabinets, grey cabinets and laminate floors.
Photo of a large gender-neutral walk-in wardrobe in Los Angeles with shaker cabinets, grey cabinets and laminate floors.
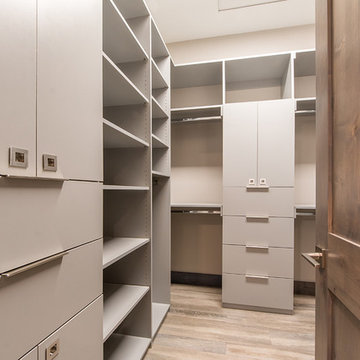
Mid-sized contemporary gender-neutral walk-in wardrobe in San Diego with flat-panel cabinets, grey cabinets, laminate floors and brown floor.
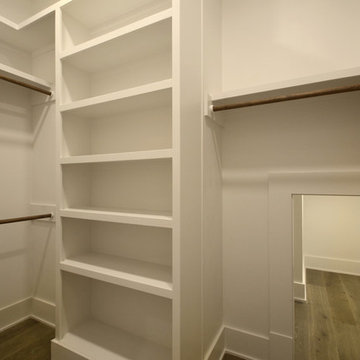
Inspiration for a mid-sized country gender-neutral walk-in wardrobe in Austin with open cabinets, white cabinets, laminate floors and beige floor.
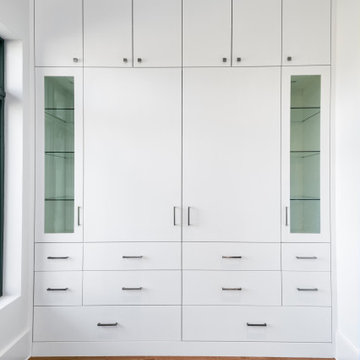
Mid-sized modern gender-neutral built-in wardrobe in Vancouver with flat-panel cabinets, white cabinets, laminate floors and brown floor.
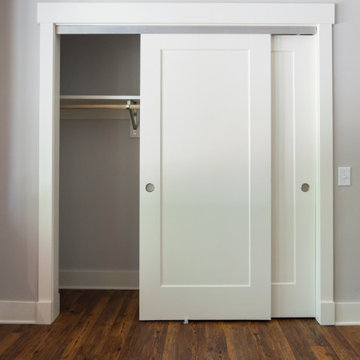
Inspiration for a mid-sized traditional gender-neutral built-in wardrobe in Atlanta with laminate floors and brown floor.
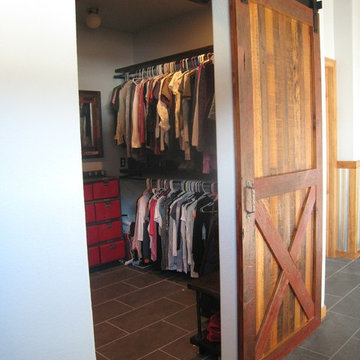
This is an example of a large country gender-neutral walk-in wardrobe in Denver with grey floor and slate floors.
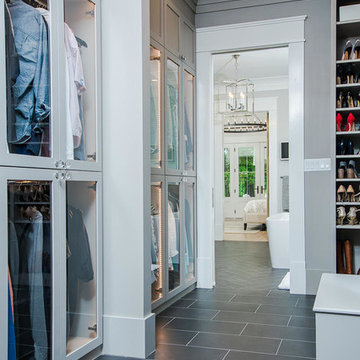
Design ideas for an expansive country gender-neutral dressing room in Raleigh with glass-front cabinets, grey cabinets and slate floors.
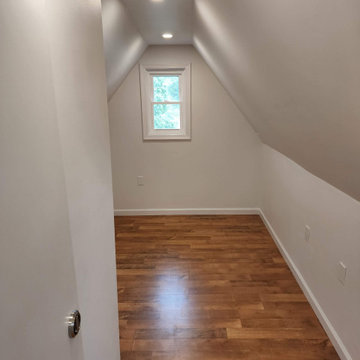
Looking into one of the walk-in closets from the bedroom.
Photo of a mid-sized transitional gender-neutral walk-in wardrobe in New York with laminate floors and brown floor.
Photo of a mid-sized transitional gender-neutral walk-in wardrobe in New York with laminate floors and brown floor.
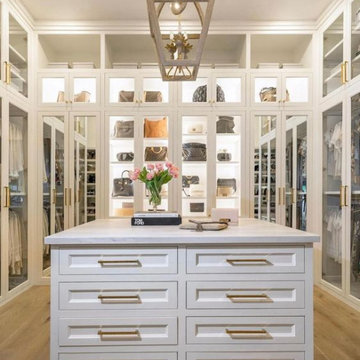
Beautiful Custom Master Closet with lights, Marble, Glass, Island Mirror and more.
Large contemporary women's walk-in wardrobe in Orlando with shaker cabinets, white cabinets, laminate floors, yellow floor and coffered.
Large contemporary women's walk-in wardrobe in Orlando with shaker cabinets, white cabinets, laminate floors, yellow floor and coffered.
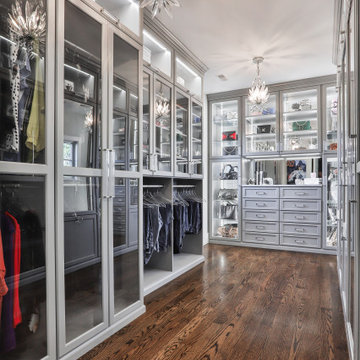
A walk-in closet is a luxurious and practical addition to any home, providing a spacious and organized haven for clothing, shoes, and accessories.
Typically larger than standard closets, these well-designed spaces often feature built-in shelves, drawers, and hanging rods to accommodate a variety of wardrobe items.
Ample lighting, whether natural or strategically placed fixtures, ensures visibility and adds to the overall ambiance. Mirrors and dressing areas may be conveniently integrated, transforming the walk-in closet into a private dressing room.
The design possibilities are endless, allowing individuals to personalize the space according to their preferences, making the walk-in closet a functional storage area and a stylish retreat where one can start and end the day with ease and sophistication.
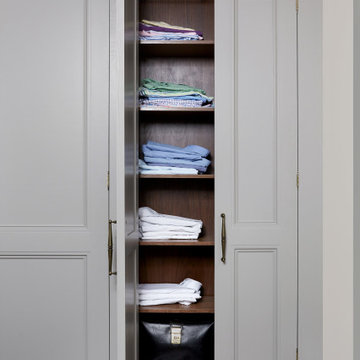
Custom built-in clothes storage for walk-in closet
Photo by Stacy Zarin Goldberg Photography
Photo of a large transitional men's walk-in wardrobe in DC Metro with recessed-panel cabinets, grey cabinets, laminate floors and brown floor.
Photo of a large transitional men's walk-in wardrobe in DC Metro with recessed-panel cabinets, grey cabinets, laminate floors and brown floor.
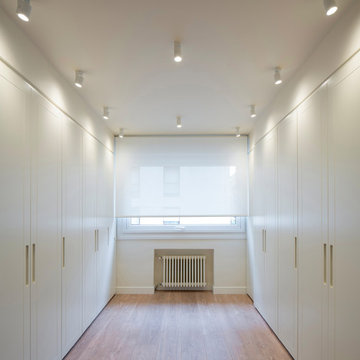
Proyecto de decoración, dirección y ejecución de obra: Sube Interiorismo www.subeinteriorismo.com
Fotografía Erlantz Biderbost
This is an example of a large scandinavian gender-neutral walk-in wardrobe in Bilbao with flat-panel cabinets, white cabinets, laminate floors and brown floor.
This is an example of a large scandinavian gender-neutral walk-in wardrobe in Bilbao with flat-panel cabinets, white cabinets, laminate floors and brown floor.
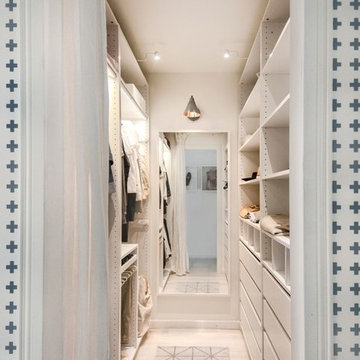
INT2architecture
Small scandinavian gender-neutral walk-in wardrobe in Saint Petersburg with white cabinets, laminate floors, flat-panel cabinets and beige floor.
Small scandinavian gender-neutral walk-in wardrobe in Saint Petersburg with white cabinets, laminate floors, flat-panel cabinets and beige floor.
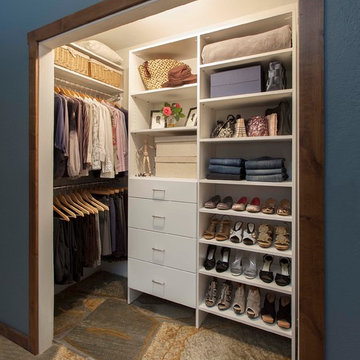
Inspiration for a mid-sized transitional women's built-in wardrobe in Denver with flat-panel cabinets, white cabinets and slate floors.
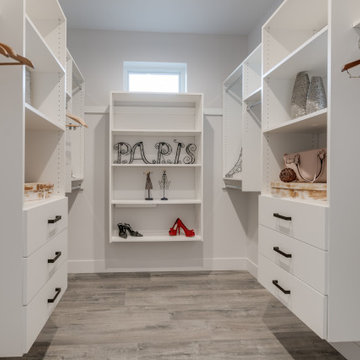
If your builder isn't putting a window in the master walk-in closet, they should be! Any woman will tell you that clothes and makeup look different in daylight than under lamplight. Walls painted in Benjamin Moore American White (2112-70). Flooring supplied by Torlys (Colossia Pelzer Oak).
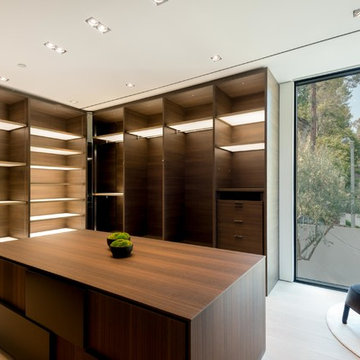
Photography by Matthew Momberger
This is an example of an expansive modern gender-neutral walk-in wardrobe in Los Angeles with open cabinets, dark wood cabinets, laminate floors and beige floor.
This is an example of an expansive modern gender-neutral walk-in wardrobe in Los Angeles with open cabinets, dark wood cabinets, laminate floors and beige floor.
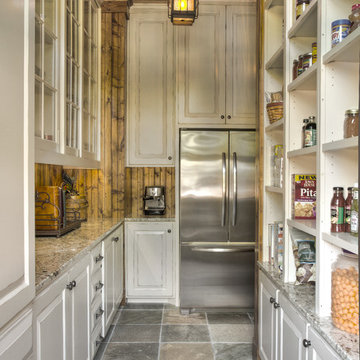
Scott Amundson
Design ideas for a country walk-in wardrobe in Minneapolis with raised-panel cabinets, white cabinets and slate floors.
Design ideas for a country walk-in wardrobe in Minneapolis with raised-panel cabinets, white cabinets and slate floors.
Storage and Wardrobe Design Ideas with Laminate Floors and Slate Floors
3