Storage and Wardrobe Design Ideas with Laminate Floors and Slate Floors
Sort by:Popular Today
61 - 80 of 1,015 photos
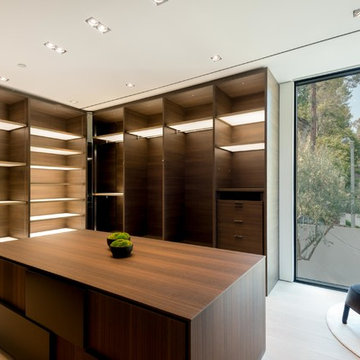
Photography by Matthew Momberger
This is an example of an expansive modern gender-neutral walk-in wardrobe in Los Angeles with open cabinets, dark wood cabinets, laminate floors and beige floor.
This is an example of an expansive modern gender-neutral walk-in wardrobe in Los Angeles with open cabinets, dark wood cabinets, laminate floors and beige floor.
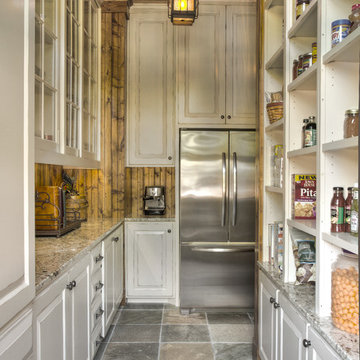
Scott Amundson
Design ideas for a country walk-in wardrobe in Minneapolis with raised-panel cabinets, white cabinets and slate floors.
Design ideas for a country walk-in wardrobe in Minneapolis with raised-panel cabinets, white cabinets and slate floors.
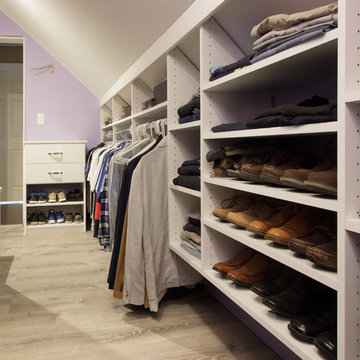
Kara Lashuay
Inspiration for a large transitional gender-neutral dressing room in New York with flat-panel cabinets, white cabinets, laminate floors and beige floor.
Inspiration for a large transitional gender-neutral dressing room in New York with flat-panel cabinets, white cabinets, laminate floors and beige floor.
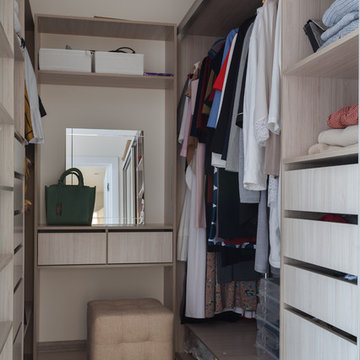
Фотограф-Наталья Кирьянова.
Дизайнеры- Потапова Евгения и Белов Антон.
Дизайн бюро ARTTUNDRA.
Design ideas for a small contemporary women's walk-in wardrobe in Moscow with open cabinets, beige cabinets, laminate floors and brown floor.
Design ideas for a small contemporary women's walk-in wardrobe in Moscow with open cabinets, beige cabinets, laminate floors and brown floor.
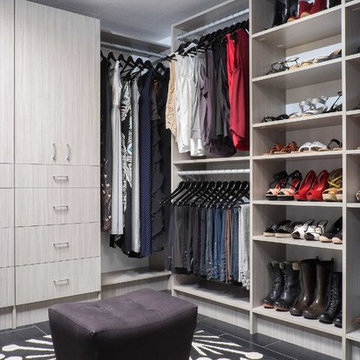
Women's walk in closet, shoe shelves, double hang, long hang, flat concrete doors and drawers.
Inspiration for a mid-sized transitional women's walk-in wardrobe in Phoenix with flat-panel cabinets, grey cabinets and slate floors.
Inspiration for a mid-sized transitional women's walk-in wardrobe in Phoenix with flat-panel cabinets, grey cabinets and slate floors.
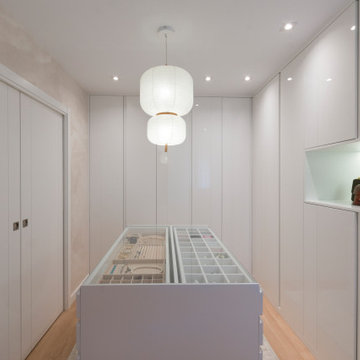
Soñar y disponer ahora de un vestidor de película o de influencia. Este espacio especialmente diseñado para las necesidades de nuestra clienta, es el sueño de muchos de nosotros, que conseguimos crear un espacio intimo, muy funcional y sobre todo... delicado y muy detallado. Con una isla de cajones y vitrina, o espacio especifico de tocador, hacen de este un lugar donde disfrutar.
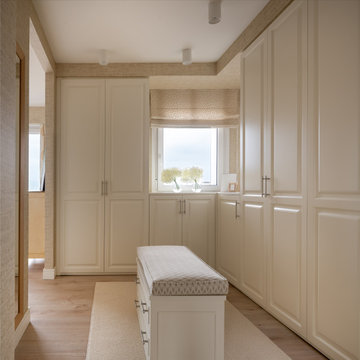
Reforma integral Sube Interiorismo www.subeinteriorismo.com
Biderbost Photo
Large transitional gender-neutral walk-in wardrobe in Bilbao with raised-panel cabinets, white cabinets, laminate floors and brown floor.
Large transitional gender-neutral walk-in wardrobe in Bilbao with raised-panel cabinets, white cabinets, laminate floors and brown floor.
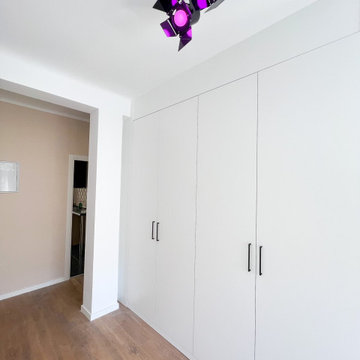
Zona de estudio con armarios empotrados que hacen de separación entre la zona de salón.
This is an example of a mid-sized modern gender-neutral storage and wardrobe in Madrid with flat-panel cabinets, white cabinets, laminate floors and brown floor.
This is an example of a mid-sized modern gender-neutral storage and wardrobe in Madrid with flat-panel cabinets, white cabinets, laminate floors and brown floor.
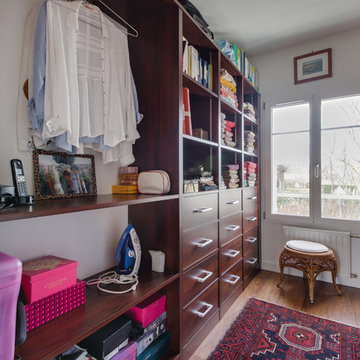
Meero
Inspiration for a small contemporary women's dressing room in Clermont-Ferrand with open cabinets, medium wood cabinets, laminate floors and brown floor.
Inspiration for a small contemporary women's dressing room in Clermont-Ferrand with open cabinets, medium wood cabinets, laminate floors and brown floor.
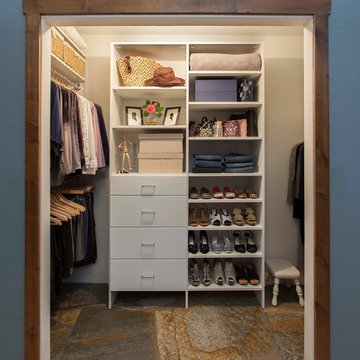
This is an example of a mid-sized transitional women's built-in wardrobe in Denver with flat-panel cabinets, white cabinets and slate floors.
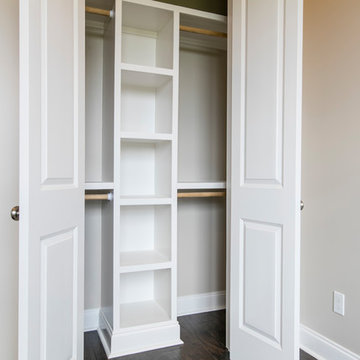
Design ideas for a mid-sized transitional gender-neutral built-in wardrobe in New Orleans with white cabinets, laminate floors and brown floor.
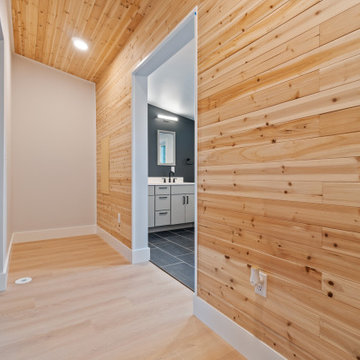
Brind'Amour Design served as Architect of Record on this Modular Home in Pittsburgh PA. This project was a collaboration between Brind'Amour Design, Designer/Developer Module and General Contractor Blockhouse.
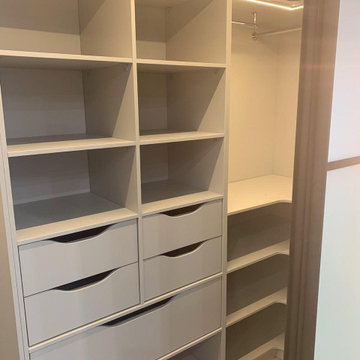
Photo of a small industrial men's walk-in wardrobe in Moscow with laminate floors and beige floor.
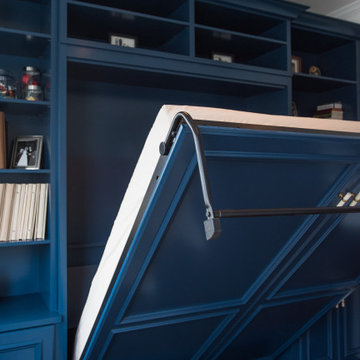
A custom blue painted wall bed with cabinets and shelving makes this multipurpose room fully functional. Every detail in this beautiful unit was designed and executed perfectly. The beauty is surely in the details with this gorgeous unit. The panels and crown molding were custom cut to work around the rooms existing wall panels.
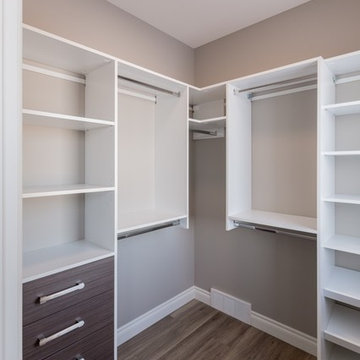
Small transitional gender-neutral walk-in wardrobe in Edmonton with flat-panel cabinets, medium wood cabinets and laminate floors.
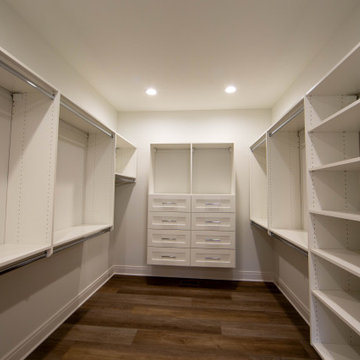
The generous sized master closet easily accommodates a couple.
This is an example of a mid-sized gender-neutral walk-in wardrobe in Indianapolis with recessed-panel cabinets, white cabinets, laminate floors and brown floor.
This is an example of a mid-sized gender-neutral walk-in wardrobe in Indianapolis with recessed-panel cabinets, white cabinets, laminate floors and brown floor.
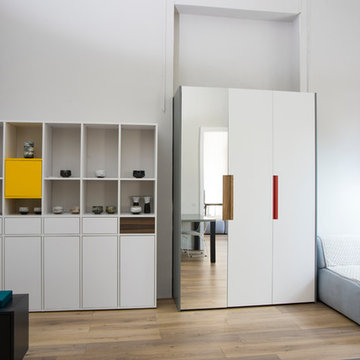
Mobilier: mycs.com
Photo: H. Belhassen
Inspiration for a large scandinavian gender-neutral built-in wardrobe in Nice with beaded inset cabinets, white cabinets, laminate floors and brown floor.
Inspiration for a large scandinavian gender-neutral built-in wardrobe in Nice with beaded inset cabinets, white cabinets, laminate floors and brown floor.
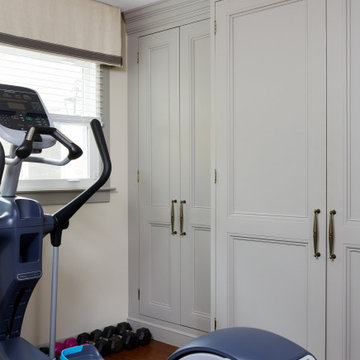
Walk-in closet with custom built-in storage and home gym
Photo by Stacy Zarin Goldberg Photography
Photo of a large transitional men's walk-in wardrobe in DC Metro with recessed-panel cabinets, grey cabinets, laminate floors and brown floor.
Photo of a large transitional men's walk-in wardrobe in DC Metro with recessed-panel cabinets, grey cabinets, laminate floors and brown floor.
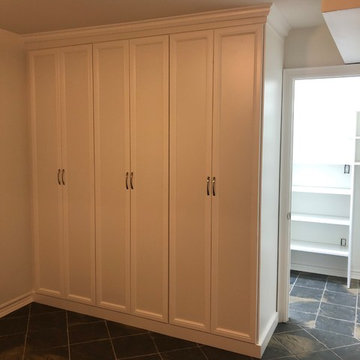
A custom built in storage unit for the basement. Client needed storage solution for winter wear overflow near the basement door but also wanted to keep the space light and bright.
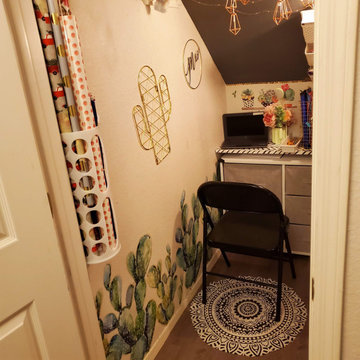
Photo of a small tropical gender-neutral dressing room in Other with laminate floors, grey floor and wood.
Storage and Wardrobe Design Ideas with Laminate Floors and Slate Floors
4