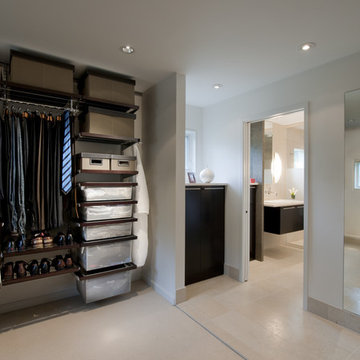Storage and Wardrobe Design Ideas with Laminate Floors and Travertine Floors
Refine by:
Budget
Sort by:Popular Today
61 - 80 of 1,171 photos
Item 1 of 3
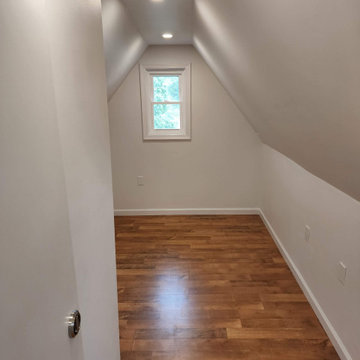
Looking into one of the walk-in closets from the bedroom.
Photo of a mid-sized transitional gender-neutral walk-in wardrobe in New York with laminate floors and brown floor.
Photo of a mid-sized transitional gender-neutral walk-in wardrobe in New York with laminate floors and brown floor.
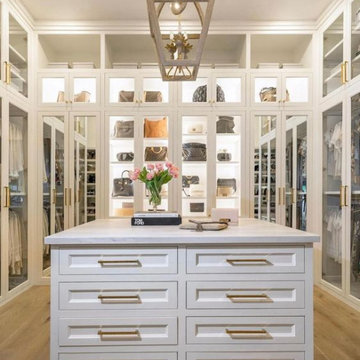
Beautiful Custom Master Closet with lights, Marble, Glass, Island Mirror and more.
Large contemporary women's walk-in wardrobe in Orlando with shaker cabinets, white cabinets, laminate floors, yellow floor and coffered.
Large contemporary women's walk-in wardrobe in Orlando with shaker cabinets, white cabinets, laminate floors, yellow floor and coffered.
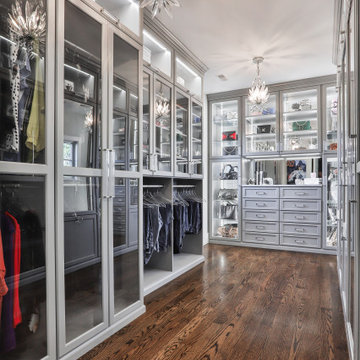
A walk-in closet is a luxurious and practical addition to any home, providing a spacious and organized haven for clothing, shoes, and accessories.
Typically larger than standard closets, these well-designed spaces often feature built-in shelves, drawers, and hanging rods to accommodate a variety of wardrobe items.
Ample lighting, whether natural or strategically placed fixtures, ensures visibility and adds to the overall ambiance. Mirrors and dressing areas may be conveniently integrated, transforming the walk-in closet into a private dressing room.
The design possibilities are endless, allowing individuals to personalize the space according to their preferences, making the walk-in closet a functional storage area and a stylish retreat where one can start and end the day with ease and sophistication.
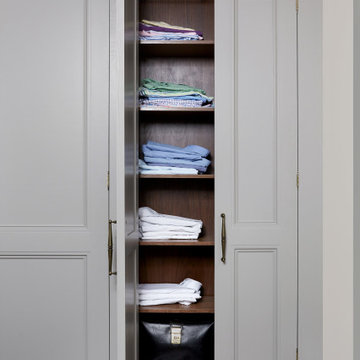
Custom built-in clothes storage for walk-in closet
Photo by Stacy Zarin Goldberg Photography
Photo of a large transitional men's walk-in wardrobe in DC Metro with recessed-panel cabinets, grey cabinets, laminate floors and brown floor.
Photo of a large transitional men's walk-in wardrobe in DC Metro with recessed-panel cabinets, grey cabinets, laminate floors and brown floor.
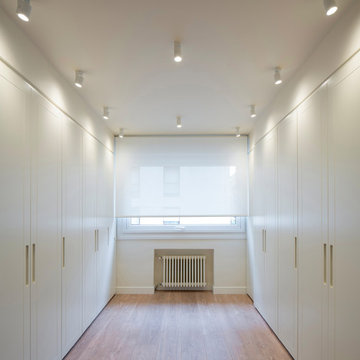
Proyecto de decoración, dirección y ejecución de obra: Sube Interiorismo www.subeinteriorismo.com
Fotografía Erlantz Biderbost
This is an example of a large scandinavian gender-neutral walk-in wardrobe in Bilbao with flat-panel cabinets, white cabinets, laminate floors and brown floor.
This is an example of a large scandinavian gender-neutral walk-in wardrobe in Bilbao with flat-panel cabinets, white cabinets, laminate floors and brown floor.
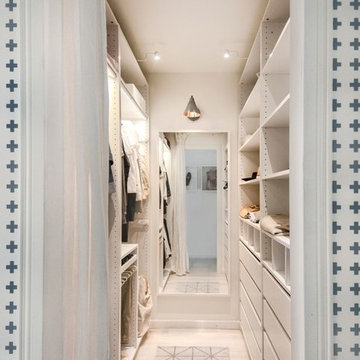
INT2architecture
Small scandinavian gender-neutral walk-in wardrobe in Saint Petersburg with white cabinets, laminate floors, flat-panel cabinets and beige floor.
Small scandinavian gender-neutral walk-in wardrobe in Saint Petersburg with white cabinets, laminate floors, flat-panel cabinets and beige floor.
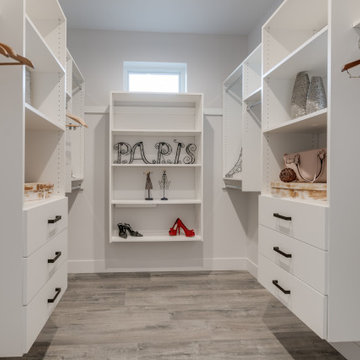
If your builder isn't putting a window in the master walk-in closet, they should be! Any woman will tell you that clothes and makeup look different in daylight than under lamplight. Walls painted in Benjamin Moore American White (2112-70). Flooring supplied by Torlys (Colossia Pelzer Oak).
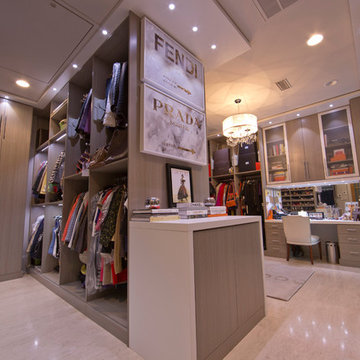
Expansive modern women's dressing room in New Orleans with flat-panel cabinets, grey cabinets and travertine floors.
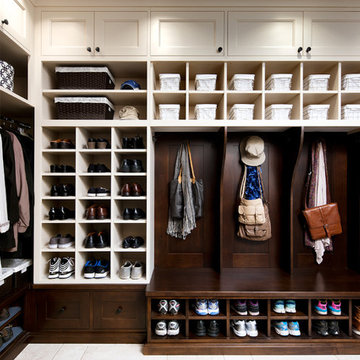
Mudroom storage. Photo by Brandon Barré.
This is an example of a large traditional gender-neutral walk-in wardrobe in Toronto with beige cabinets, open cabinets and travertine floors.
This is an example of a large traditional gender-neutral walk-in wardrobe in Toronto with beige cabinets, open cabinets and travertine floors.
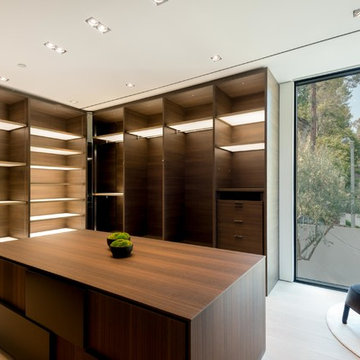
Photography by Matthew Momberger
This is an example of an expansive modern gender-neutral walk-in wardrobe in Los Angeles with open cabinets, dark wood cabinets, laminate floors and beige floor.
This is an example of an expansive modern gender-neutral walk-in wardrobe in Los Angeles with open cabinets, dark wood cabinets, laminate floors and beige floor.
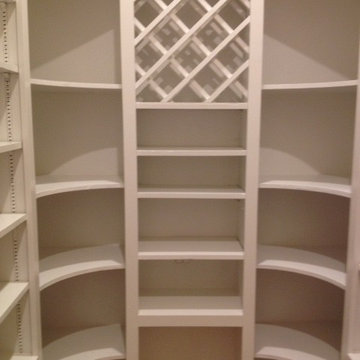
Inspiration for a mid-sized contemporary gender-neutral walk-in wardrobe in Austin with open cabinets, white cabinets, travertine floors and beige floor.
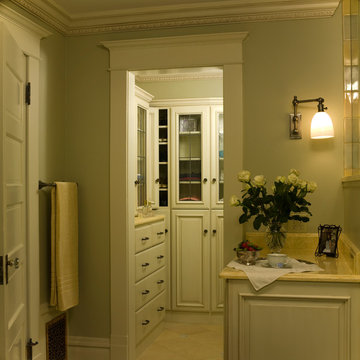
Jeffrey Butler Photography
This is an example of a small traditional women's walk-in wardrobe in Denver with white cabinets and travertine floors.
This is an example of a small traditional women's walk-in wardrobe in Denver with white cabinets and travertine floors.
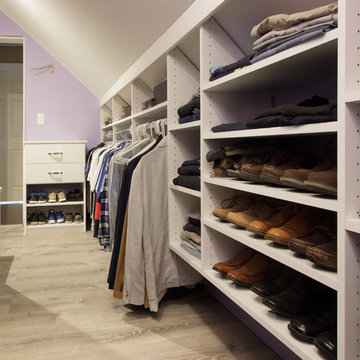
Kara Lashuay
Inspiration for a large transitional gender-neutral dressing room in New York with flat-panel cabinets, white cabinets, laminate floors and beige floor.
Inspiration for a large transitional gender-neutral dressing room in New York with flat-panel cabinets, white cabinets, laminate floors and beige floor.
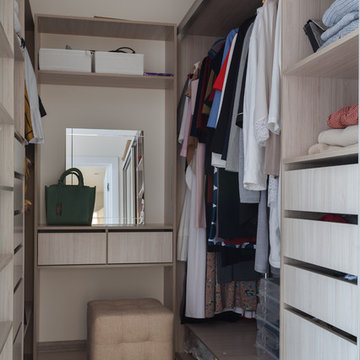
Фотограф-Наталья Кирьянова.
Дизайнеры- Потапова Евгения и Белов Антон.
Дизайн бюро ARTTUNDRA.
Design ideas for a small contemporary women's walk-in wardrobe in Moscow with open cabinets, beige cabinets, laminate floors and brown floor.
Design ideas for a small contemporary women's walk-in wardrobe in Moscow with open cabinets, beige cabinets, laminate floors and brown floor.
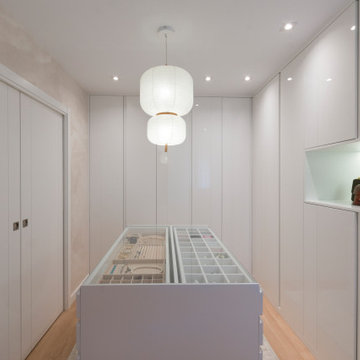
Soñar y disponer ahora de un vestidor de película o de influencia. Este espacio especialmente diseñado para las necesidades de nuestra clienta, es el sueño de muchos de nosotros, que conseguimos crear un espacio intimo, muy funcional y sobre todo... delicado y muy detallado. Con una isla de cajones y vitrina, o espacio especifico de tocador, hacen de este un lugar donde disfrutar.
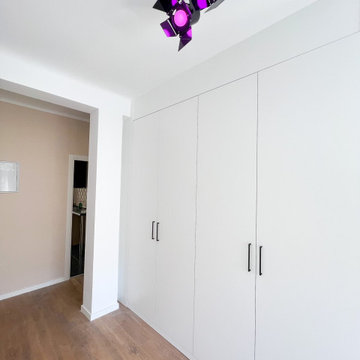
Zona de estudio con armarios empotrados que hacen de separación entre la zona de salón.
This is an example of a mid-sized modern gender-neutral storage and wardrobe in Madrid with flat-panel cabinets, white cabinets, laminate floors and brown floor.
This is an example of a mid-sized modern gender-neutral storage and wardrobe in Madrid with flat-panel cabinets, white cabinets, laminate floors and brown floor.
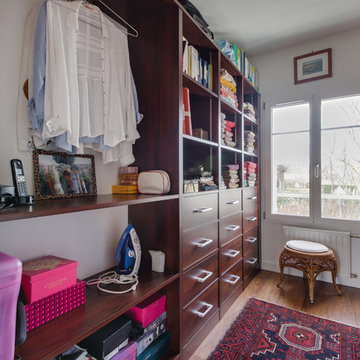
Meero
Inspiration for a small contemporary women's dressing room in Clermont-Ferrand with open cabinets, medium wood cabinets, laminate floors and brown floor.
Inspiration for a small contemporary women's dressing room in Clermont-Ferrand with open cabinets, medium wood cabinets, laminate floors and brown floor.
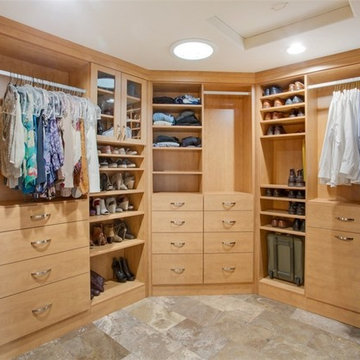
Photo of a large contemporary gender-neutral walk-in wardrobe in Other with flat-panel cabinets, medium wood cabinets and travertine floors.
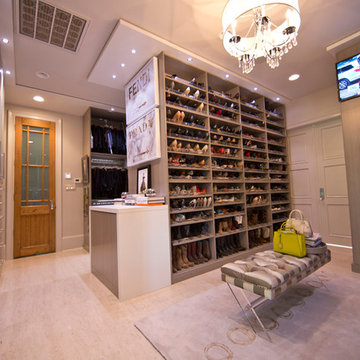
This is an example of an expansive modern women's dressing room in New Orleans with flat-panel cabinets, grey cabinets and travertine floors.
Storage and Wardrobe Design Ideas with Laminate Floors and Travertine Floors
4
