Storage and Wardrobe Design Ideas with Light Hardwood Floors and Beige Floor
Refine by:
Budget
Sort by:Popular Today
41 - 60 of 1,654 photos
Item 1 of 3
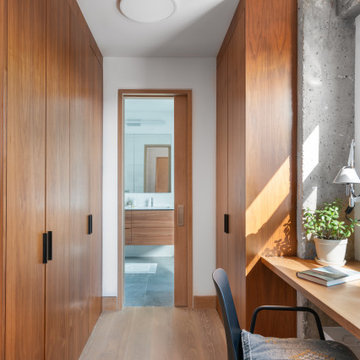
Master bedroom study.
Contemporary dressing room in New York with light hardwood floors, beige floor, flat-panel cabinets and medium wood cabinets.
Contemporary dressing room in New York with light hardwood floors, beige floor, flat-panel cabinets and medium wood cabinets.
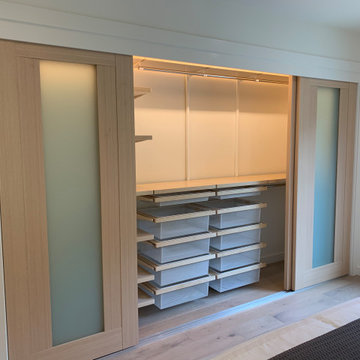
Design ideas for a small contemporary gender-neutral built-in wardrobe with light hardwood floors and beige floor.
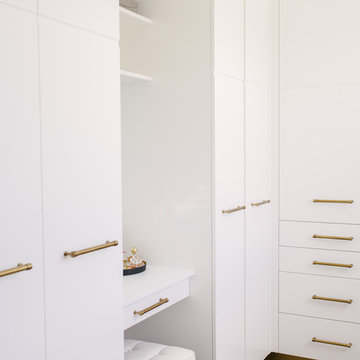
This is an example of a mid-sized contemporary gender-neutral walk-in wardrobe in Toronto with flat-panel cabinets, white cabinets, light hardwood floors and beige floor.
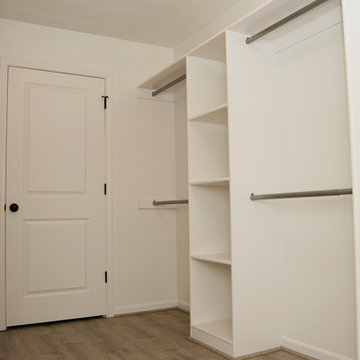
Inspiration for a mid-sized traditional gender-neutral walk-in wardrobe in Kansas City with open cabinets, white cabinets, light hardwood floors and beige floor.
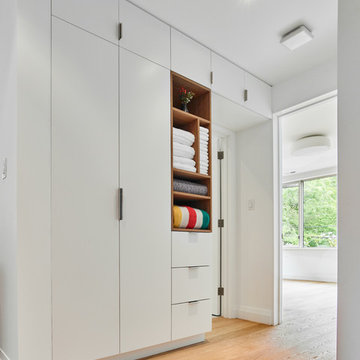
Photo Credit: Scott Norsworthy
Architect: Wanda Ely Architect Inc
Mid-sized contemporary gender-neutral built-in wardrobe in Toronto with white cabinets, flat-panel cabinets, beige floor and light hardwood floors.
Mid-sized contemporary gender-neutral built-in wardrobe in Toronto with white cabinets, flat-panel cabinets, beige floor and light hardwood floors.
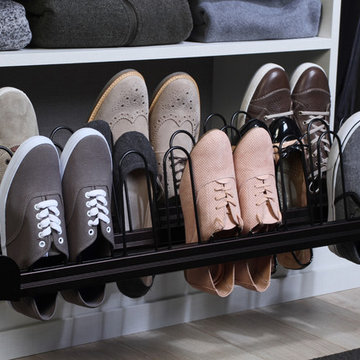
This pull out shoe organizer is a fantastic alternative to the traditional angled shoe racks and fencing. Great idea if you are looking to maximize closet space.
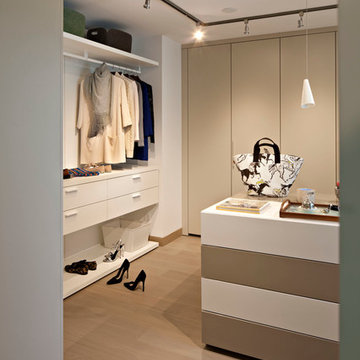
Inspiration for a mid-sized modern men's dressing room in Calgary with flat-panel cabinets, beige cabinets, light hardwood floors and beige floor.
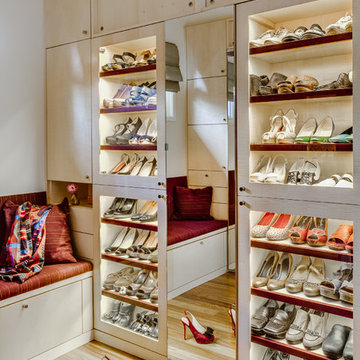
Designer: Floriana Petersen - Floriana Interiors,
Contractor: Steve Werney -Teutonic Construction,
Photo: Christopher Stark
Photo of a large contemporary women's walk-in wardrobe in San Francisco with light wood cabinets, light hardwood floors, beige floor and flat-panel cabinets.
Photo of a large contemporary women's walk-in wardrobe in San Francisco with light wood cabinets, light hardwood floors, beige floor and flat-panel cabinets.
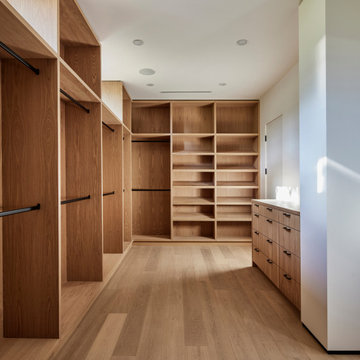
One half of the walk-in primary closet made of plain sliced white oak and features two clerestory windows for a dappled natural light through the branches of the exterior Podocarpus
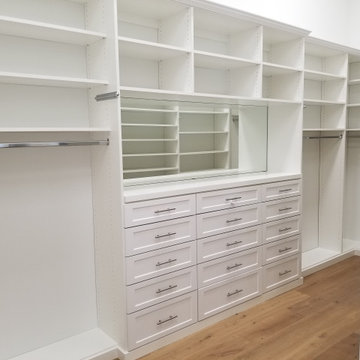
Inspiration for a large transitional gender-neutral walk-in wardrobe in Miami with shaker cabinets, white cabinets, light hardwood floors and beige floor.
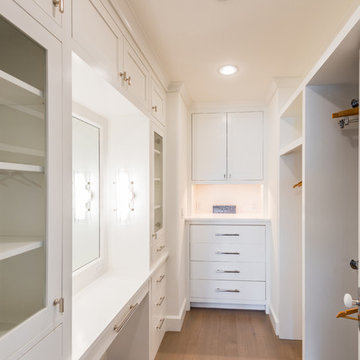
The his and hers walk-in closet needed to make a great use of space with it's limited floor area. She has full-height hanging for dresses, and a make-up counter with a stool (not pictured) He has Stacked hanging for shirts and pants, as well as watch and tie storage. They both have drawer storage, in addition to a dresser in the main bedroom.
Photo by: Daniel Contelmo Jr.
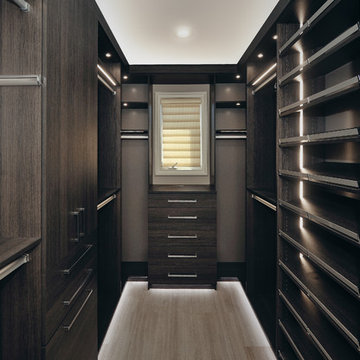
This is an example of a mid-sized arts and crafts men's walk-in wardrobe in Orange County with flat-panel cabinets, grey cabinets, light hardwood floors and beige floor.
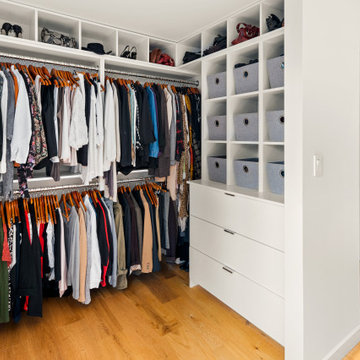
Our client fell in love with the original 80s style of this house. However, no part of it had been updated since it was built in 1981. Both the style and structure of the home needed to be drastically updated to turn this house into our client’s dream modern home. We are also excited to announce that this renovation has transformed this 80s house into a multiple award-winning home, including a major award for Renovator of the Year from the Vancouver Island Building Excellence Awards. The original layout for this home was certainly unique. In addition, there was wall-to-wall carpeting (even in the bathroom!) and a poorly maintained exterior.
There were several goals for the Modern Revival home. A new covered parking area, a more appropriate front entry, and a revised layout were all necessary. Therefore, it needed to have square footage added on as well as a complete interior renovation. One of the client’s key goals was to revive the modern 80s style that she grew up loving. Alfresco Living Design and A. Willie Design worked with Made to Last to help the client find creative solutions to their goals.
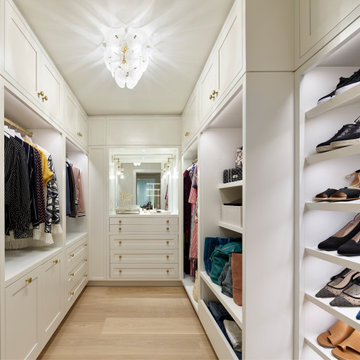
Design ideas for a transitional women's walk-in wardrobe in Philadelphia with shaker cabinets, white cabinets, light hardwood floors and beige floor.
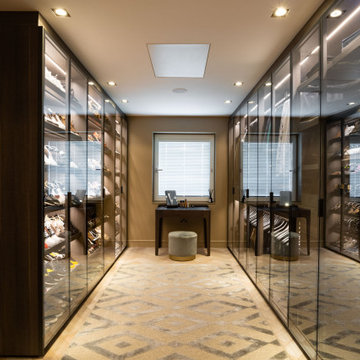
Expansive contemporary gender-neutral walk-in wardrobe in London with glass-front cabinets, dark wood cabinets, light hardwood floors and beige floor.
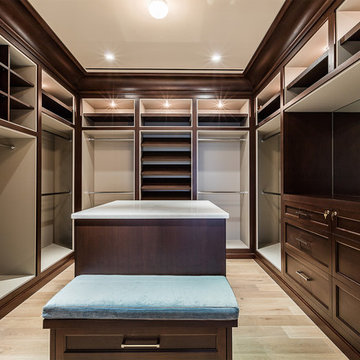
New 2-story residence with additional 9-car garage, exercise room, enoteca and wine cellar below grade. Detached 2-story guest house and 2 swimming pools.
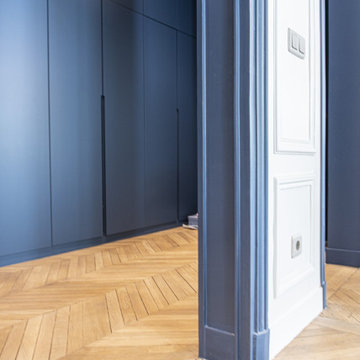
Photo of a contemporary built-in wardrobe in Paris with flat-panel cabinets, blue cabinets, light hardwood floors and beige floor.
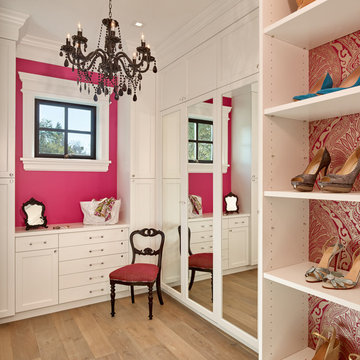
Cesar Rubio Photography
Inspiration for a traditional women's dressing room in San Francisco with shaker cabinets, white cabinets, light hardwood floors and beige floor.
Inspiration for a traditional women's dressing room in San Francisco with shaker cabinets, white cabinets, light hardwood floors and beige floor.
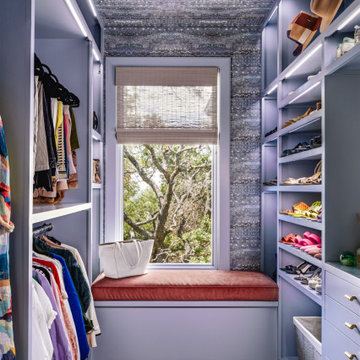
This is an example of a transitional walk-in wardrobe in Austin with light hardwood floors and beige floor.
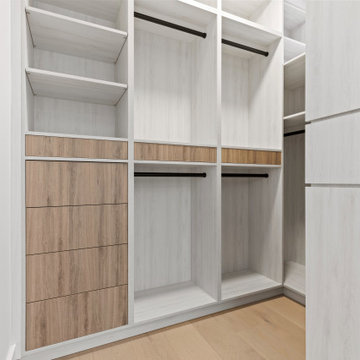
Design ideas for a mid-sized modern gender-neutral walk-in wardrobe in Toronto with flat-panel cabinets, grey cabinets, light hardwood floors and beige floor.
Storage and Wardrobe Design Ideas with Light Hardwood Floors and Beige Floor
3