Storage and Wardrobe Design Ideas with Light Hardwood Floors and Laminate Floors
Refine by:
Budget
Sort by:Popular Today
41 - 60 of 7,764 photos
Item 1 of 3
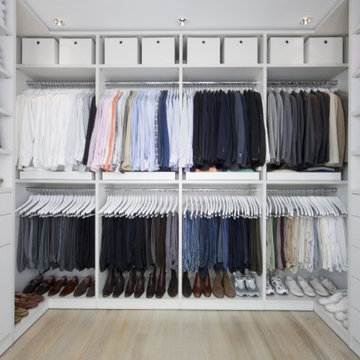
Photo Courtesy of California Closets.
Modern gender-neutral walk-in wardrobe in Los Angeles with flat-panel cabinets, white cabinets and light hardwood floors.
Modern gender-neutral walk-in wardrobe in Los Angeles with flat-panel cabinets, white cabinets and light hardwood floors.
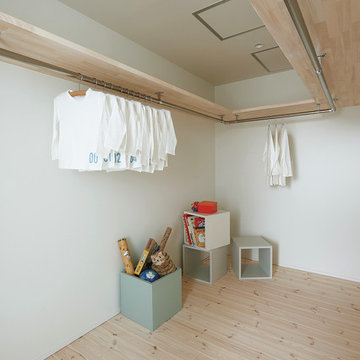
Photo of a scandinavian walk-in wardrobe in Other with light hardwood floors and beige floor.
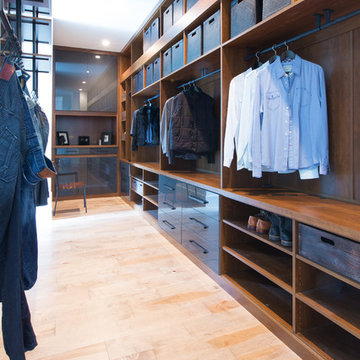
Shannon Lazic
This is an example of a mid-sized contemporary men's walk-in wardrobe in Orlando with open cabinets, dark wood cabinets, light hardwood floors and beige floor.
This is an example of a mid-sized contemporary men's walk-in wardrobe in Orlando with open cabinets, dark wood cabinets, light hardwood floors and beige floor.
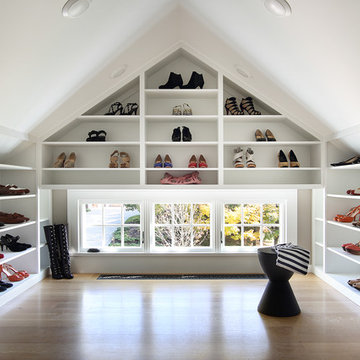
Image by Peter Rymwid Architectural Photography © 2014
Design ideas for a transitional dressing room in New York with open cabinets, white cabinets, light hardwood floors and beige floor.
Design ideas for a transitional dressing room in New York with open cabinets, white cabinets, light hardwood floors and beige floor.
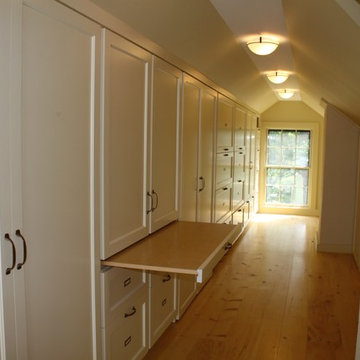
RDS
Design ideas for a small traditional gender-neutral walk-in wardrobe in Portland Maine with white cabinets and light hardwood floors.
Design ideas for a small traditional gender-neutral walk-in wardrobe in Portland Maine with white cabinets and light hardwood floors.
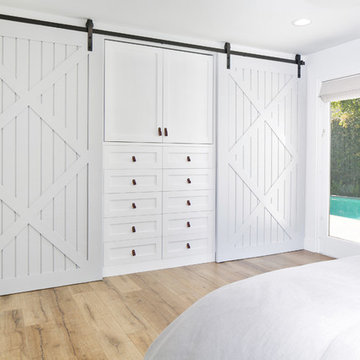
Modern Farmhouse interior design by Lindye Galloway Design. Built in closet with barn doors and leather hardware drawer pulls.
Inspiration for a mid-sized country gender-neutral built-in wardrobe in Orange County with shaker cabinets, white cabinets and light hardwood floors.
Inspiration for a mid-sized country gender-neutral built-in wardrobe in Orange County with shaker cabinets, white cabinets and light hardwood floors.
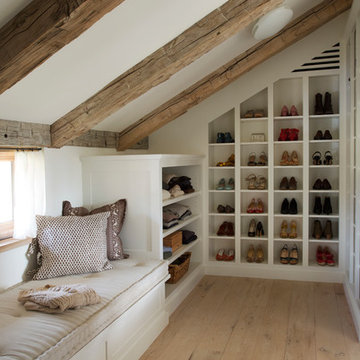
Inspiration for a mid-sized country gender-neutral walk-in wardrobe in Boston with open cabinets, white cabinets, light hardwood floors and brown floor.

This is an example of a mid-sized contemporary walk-in wardrobe in New York with flat-panel cabinets, medium wood cabinets, light hardwood floors and beige floor.
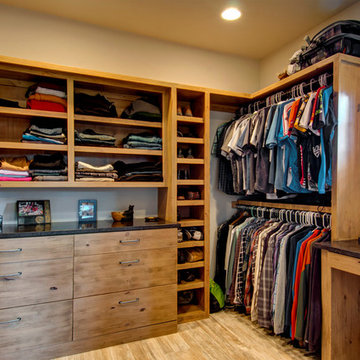
Jon Eady Photographer 2014
Country men's storage and wardrobe in Denver with flat-panel cabinets, light hardwood floors and light wood cabinets.
Country men's storage and wardrobe in Denver with flat-panel cabinets, light hardwood floors and light wood cabinets.
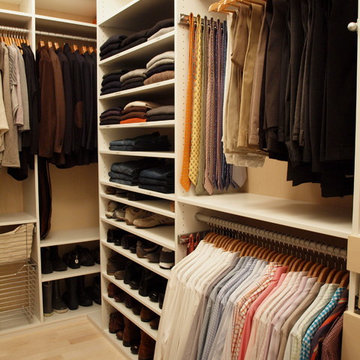
Closet design in collaboration with Transform Closets
Large contemporary gender-neutral walk-in wardrobe in New York with white cabinets and light hardwood floors.
Large contemporary gender-neutral walk-in wardrobe in New York with white cabinets and light hardwood floors.
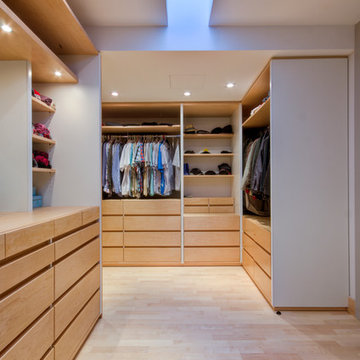
Photo Credit: Alan Carville
Photo of a contemporary walk-in wardrobe in Other with open cabinets, light wood cabinets and light hardwood floors.
Photo of a contemporary walk-in wardrobe in Other with open cabinets, light wood cabinets and light hardwood floors.
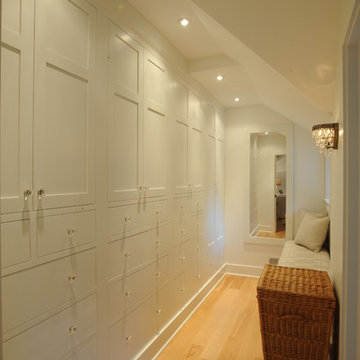
This is an example of a country walk-in wardrobe in Cleveland with shaker cabinets, white cabinets and light hardwood floors.
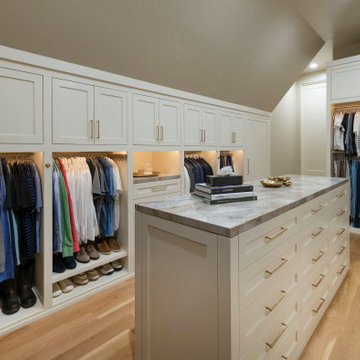
Built right below the pitched roof line, we turned this challenging closet into a beautiful walk-in sanctuary. It features tall custom cabinetry with a shaker profile, built in shoe units behind glass inset doors and two handbag display cases. A long island with 15 drawers and another built-in dresser provide plenty of storage. A steamer unit is built behind a mirrored door.
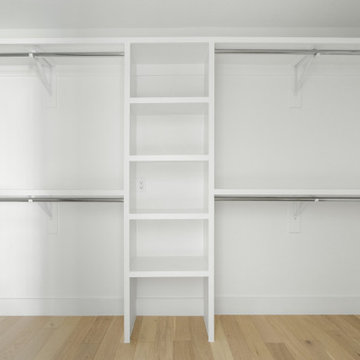
Interior Design by designer and broker Jessica Koltun Home | Selling Dallas | Primary closet walk in, custom shelving, custom racks, custom walk in closet, white oak flooring
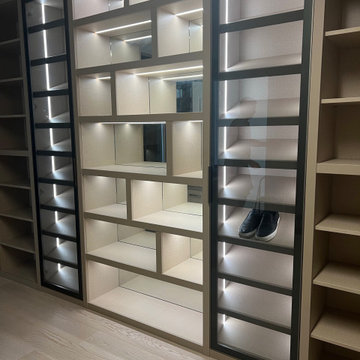
Advanced technology modern walk-in closet by VelArt. Premium storage cabinets with purse display, angled shoe units with glass doors and LED lights. Double storage island. Buy directly from the manufacturer and save! Free professional consultations.
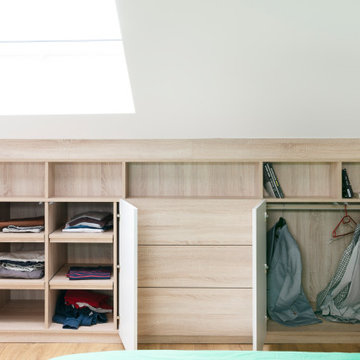
Aménagement d'une suite parental avec 2 dressings sous pente, une baignoire, climatiseurs encastrés.
Sol en stratifié et tomettes hexagonales en destructurés, ambiance contemporaine assurée !
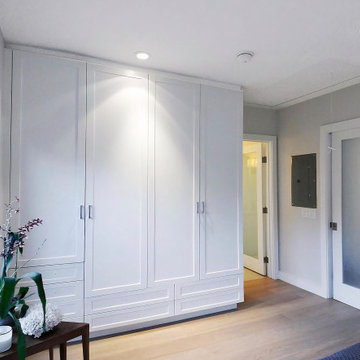
One of the bedrooms’ custom-built wardrobes outfitted with hanging space, drawers and shelves.
Design ideas for a mid-sized beach style gender-neutral storage and wardrobe in Los Angeles with shaker cabinets, white cabinets, light hardwood floors and beige floor.
Design ideas for a mid-sized beach style gender-neutral storage and wardrobe in Los Angeles with shaker cabinets, white cabinets, light hardwood floors and beige floor.
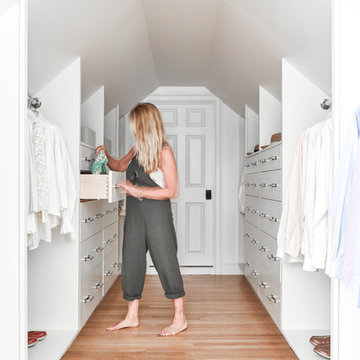
Photo of a transitional gender-neutral walk-in wardrobe in Portland Maine with flat-panel cabinets, white cabinets, light hardwood floors and beige floor.
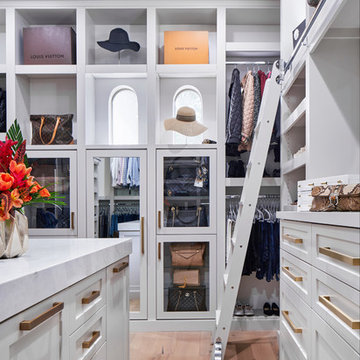
This stunning custom master closet is part of a whole house design and renovation project by Haven Design and Construction. The homeowners desired a master suite with a dream closet that had a place for everything. We started by significantly rearranging the master bath and closet floorplan to allow room for a more spacious closet. The closet features lighted storage for purses and shoes, a rolling ladder for easy access to top shelves, pull down clothing rods, an island with clothes hampers and a handy bench, a jewelry center with mirror, and ample hanging storage for clothing.
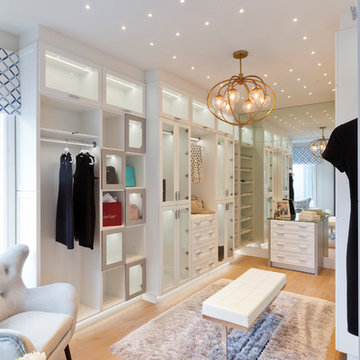
Visit The Korina 14803 Como Circle or call 941 907.8131 for additional information.
3 bedrooms | 4.5 baths | 3 car garage | 4,536 SF
The Korina is John Cannon’s new model home that is inspired by a transitional West Indies style with a contemporary influence. From the cathedral ceilings with custom stained scissor beams in the great room with neighboring pristine white on white main kitchen and chef-grade prep kitchen beyond, to the luxurious spa-like dual master bathrooms, the aesthetics of this home are the epitome of timeless elegance. Every detail is geared toward creating an upscale retreat from the hectic pace of day-to-day life. A neutral backdrop and an abundance of natural light, paired with vibrant accents of yellow, blues, greens and mixed metals shine throughout the home.
Storage and Wardrobe Design Ideas with Light Hardwood Floors and Laminate Floors
3