Storage and Wardrobe Design Ideas with Light Hardwood Floors and Plywood Floors
Refine by:
Budget
Sort by:Popular Today
141 - 160 of 7,082 photos
Item 1 of 3
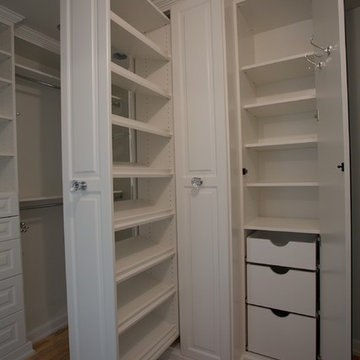
This very creative customer challenged us with some great design ideas, and we love challenges! This custom closet included two pullout shoe towers, full length mirrored doors on touch latches with pullout drawers and shelving behind, bench seats flanking the entrance with large drawers in them, a pullout shelf, crown and base moulding, and all the shelving and hanging space she could ever want!
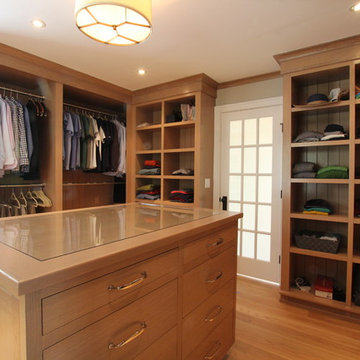
This project required the renovation of the Master Bedroom area of a Westchester County country house. Previously other areas of the house had been renovated by our client but she had saved the best for last. We reimagined and delineated five separate areas for the Master Suite from what before had been a more open floor plan: an Entry Hall; Master Closet; Master Bath; Study and Master Bedroom. We clarified the flow between these rooms and unified them with the rest of the house by using common details such as rift white oak floors; blackened Emtek hardware; and french doors to let light bleed through all of the spaces. We selected a vein cut travertine for the Master Bathroom floor that looked a lot like the rift white oak flooring elsewhere in the space so this carried the motif of the floor material into the Master Bathroom as well. Our client took the lead on selection of all the furniture, bath fixtures and lighting so we owe her no small praise for not only carrying the design through to the smallest details but coordinating the work of the contractors as well.
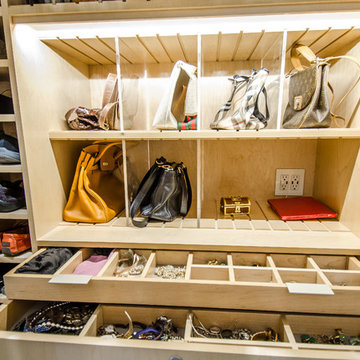
Photographer: Chastity Cortijo
This is an example of a large traditional women's built-in wardrobe in New York with flat-panel cabinets, beige cabinets and light hardwood floors.
This is an example of a large traditional women's built-in wardrobe in New York with flat-panel cabinets, beige cabinets and light hardwood floors.
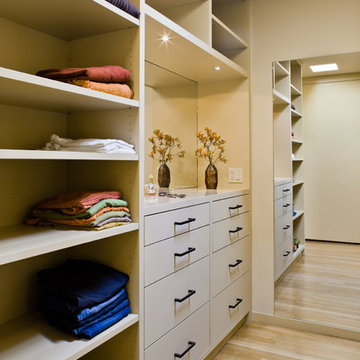
Walking closet with shelving unit and dresser, painted ceilings with recessed lighting, light hardwood floors in mid-century-modern renovation and addition in Berkeley hills, California
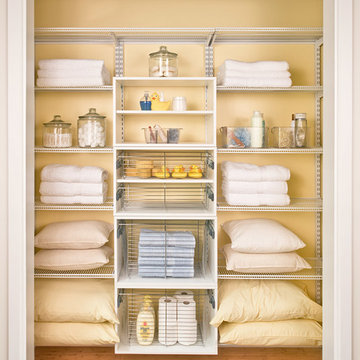
Design ideas for a mid-sized transitional built-in wardrobe in Other with open cabinets, white cabinets, light hardwood floors and brown floor.
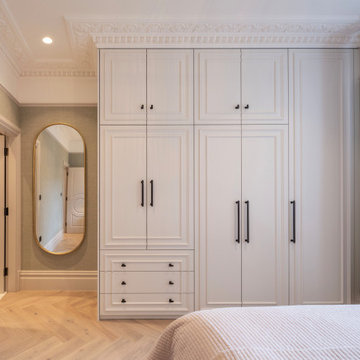
Inspiration for a mid-sized traditional gender-neutral storage and wardrobe in London with beaded inset cabinets, white cabinets, light hardwood floors and beige floor.
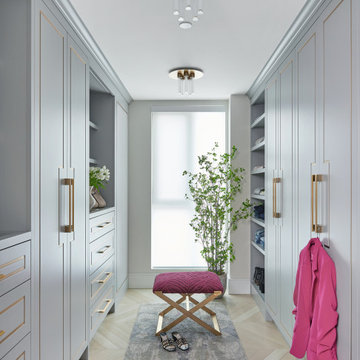
Dream Custom Dressing Room
Photo of a large beach style women's walk-in wardrobe in Toronto with flat-panel cabinets, grey cabinets, light hardwood floors and white floor.
Photo of a large beach style women's walk-in wardrobe in Toronto with flat-panel cabinets, grey cabinets, light hardwood floors and white floor.
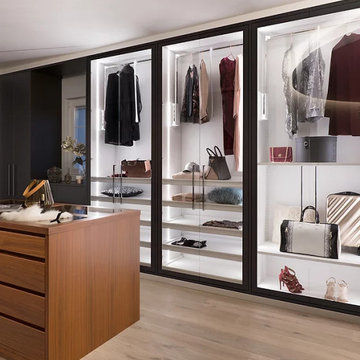
Prestige proposes Mira, a modern walk-in closet, but without forgetting the attention to detail and the choice of high-quality finishes.
Inspiration for a mid-sized modern gender-neutral walk-in wardrobe in New York with beaded inset cabinets, white cabinets, light hardwood floors, white floor and wood.
Inspiration for a mid-sized modern gender-neutral walk-in wardrobe in New York with beaded inset cabinets, white cabinets, light hardwood floors, white floor and wood.

The Kelso's Pantry features stunning French oak hardwood floors that add warmth and elegance to the space. With a large walk-in design, this pantry offers ample storage and easy access to essentials. The light wood pull-out drawers provide functionality and organization, allowing for efficient storage of various items. The melamine shelves in a clean white finish enhance the pantry's brightness and create a crisp and modern look. Together, the French oak hardwood floors, pull-out drawers, and white melamine shelves combine to create a stylish and functional pantry that is both practical and visually appealing.
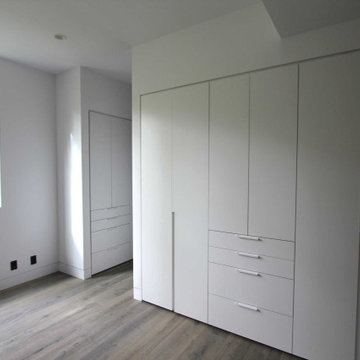
Photo of a mid-sized modern gender-neutral built-in wardrobe in San Francisco with flat-panel cabinets, white cabinets, light hardwood floors and grey floor.
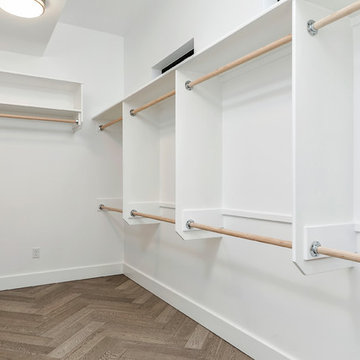
Design ideas for a large contemporary gender-neutral walk-in wardrobe in Boise with open cabinets, white cabinets, light hardwood floors and beige floor.
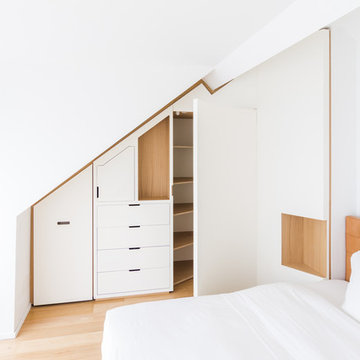
JOA
Photo of a large contemporary gender-neutral built-in wardrobe in Paris with beaded inset cabinets, white cabinets, light hardwood floors and beige floor.
Photo of a large contemporary gender-neutral built-in wardrobe in Paris with beaded inset cabinets, white cabinets, light hardwood floors and beige floor.
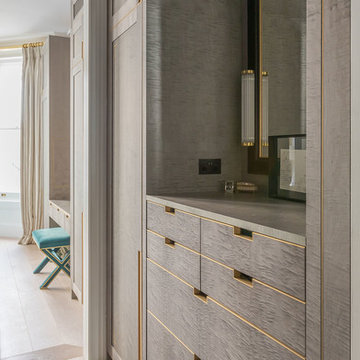
Bespoke made grey sycamore wardrobes, gentleman's dressing area and storage.
Design ideas for a large traditional men's dressing room in London with flat-panel cabinets, medium wood cabinets, light hardwood floors and beige floor.
Design ideas for a large traditional men's dressing room in London with flat-panel cabinets, medium wood cabinets, light hardwood floors and beige floor.
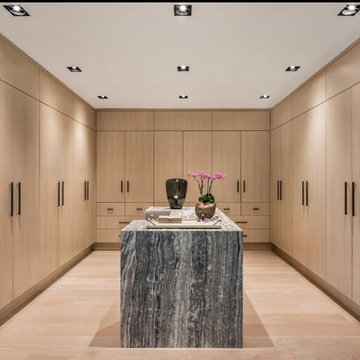
This is an example of a contemporary gender-neutral dressing room in New York with flat-panel cabinets, light wood cabinets, light hardwood floors and beige floor.
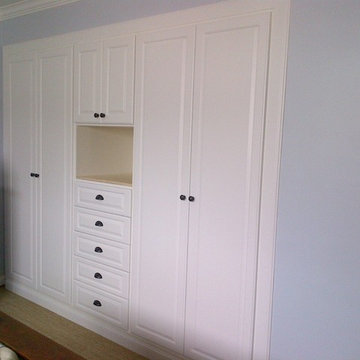
The challenge on this project is very common in the beach areas of LA--how to maximize storage when you have very little closet space. To address this issue and also provide an attractive accent to the home, we worked with the client to design and build custom cabinets into the space of her prior reach-in closet. We utilized clean, white raised panel cabinetry with plenty of drawers, as well as hanging space and shelves behind the cabinet doors. This complemented the traditional decor of the home.
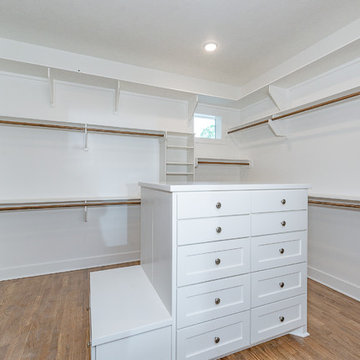
Michelle Yeatts
Design ideas for a large country gender-neutral walk-in wardrobe in Other with beaded inset cabinets, white cabinets, light hardwood floors and brown floor.
Design ideas for a large country gender-neutral walk-in wardrobe in Other with beaded inset cabinets, white cabinets, light hardwood floors and brown floor.
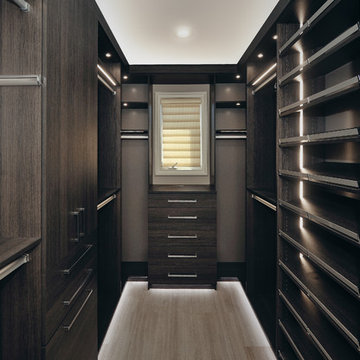
This is an example of a mid-sized arts and crafts men's walk-in wardrobe in Orange County with flat-panel cabinets, grey cabinets, light hardwood floors and beige floor.
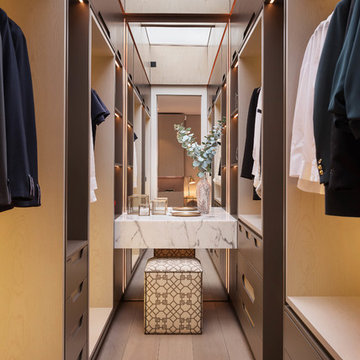
Skylight in the master walk in wardrobe.
Design ideas for a mid-sized contemporary gender-neutral dressing room in London with brown cabinets, light hardwood floors and open cabinets.
Design ideas for a mid-sized contemporary gender-neutral dressing room in London with brown cabinets, light hardwood floors and open cabinets.
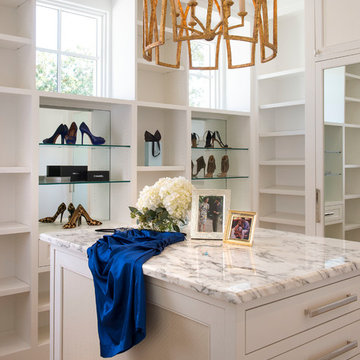
Photo of a mid-sized mediterranean women's walk-in wardrobe in Dallas with recessed-panel cabinets, white cabinets, light hardwood floors and beige floor.
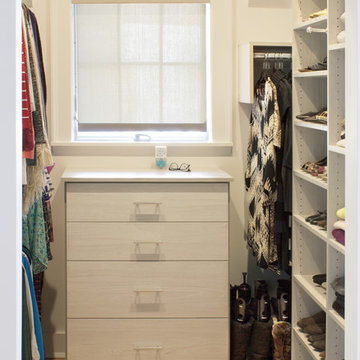
With every square inch put to good use, these compact closets boast efficient organization. To free the bedroom from additional furniture, bureaus with generous drawers were incorporated into the closet designs.
Kara Lashuay
Storage and Wardrobe Design Ideas with Light Hardwood Floors and Plywood Floors
8