Storage and Wardrobe Design Ideas with Light Wood Cabinets
Refine by:
Budget
Sort by:Popular Today
61 - 80 of 126 photos
Item 1 of 3
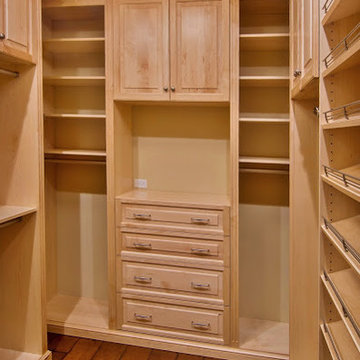
Doors and drawers are inset with custom fluted vertical molding.
Design ideas for a mid-sized traditional walk-in wardrobe in New York with raised-panel cabinets, light wood cabinets and dark hardwood floors.
Design ideas for a mid-sized traditional walk-in wardrobe in New York with raised-panel cabinets, light wood cabinets and dark hardwood floors.
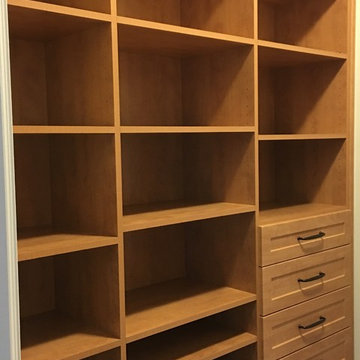
Great closet space created by Creative Closets. Photo by Nathan Johnson
Mid-sized traditional gender-neutral dressing room in Philadelphia with open cabinets and light wood cabinets.
Mid-sized traditional gender-neutral dressing room in Philadelphia with open cabinets and light wood cabinets.
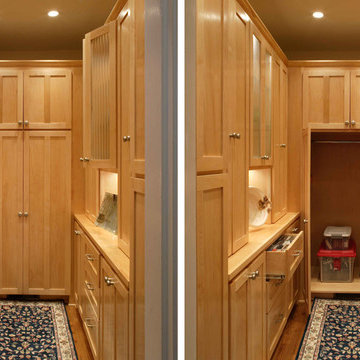
Photography by Tom Gatlin
Inspiration for a traditional gender-neutral walk-in wardrobe in Nashville with light wood cabinets and light hardwood floors.
Inspiration for a traditional gender-neutral walk-in wardrobe in Nashville with light wood cabinets and light hardwood floors.
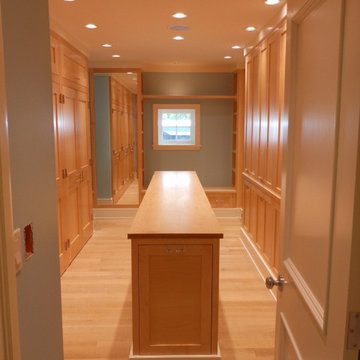
Natural finish walk-in closet kept extra tidy with hanging clothing and shelving concealed behind doors. Built-in mirrors, dirty laundry bins, and even a watch collection winder.
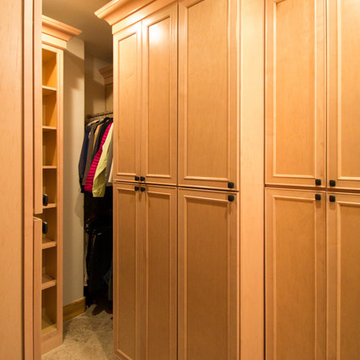
This closet project cleaned up a tight (but lengthy) closet space with gorgeous new cabinetry and maximized organization. The original space is housed inside of a true log home (same house as the gorgeous Evergreen Kitchen remodel we completed last year) and so the same challenges were present. Moreso than the kitchen, dealing with the logs was very difficult. The original closet had shelves and storage pieces attached to the logs, but over time the logs shifted and expanded, causing these shelving units to detach and break. Our plan for the new closet was to construct an independent framing structure to which the new cabinetry could be attached, preventing shifting and breaking over time. This reduced the overall depth of the clear closet space, but allowed for a multitude of gorgeous cabinet boxes to be integrated into the space where there was never true storage before. We shifted the depths of each cabinet moving down through the space to allow for as much walkable space as possible while still providing storage. With a mix of drawers, hanging bars, roll out trays, and open shelving, this closet is a true beauty with lots of storage opportunity!
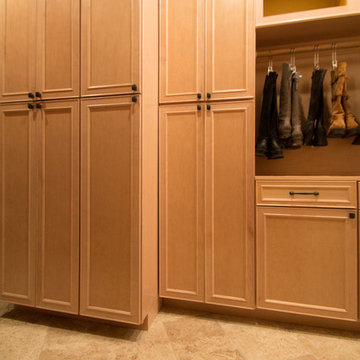
This closet project cleaned up a tight (but lengthy) closet space with gorgeous new cabinetry and maximized organization. The original space is housed inside of a true log home (same house as the gorgeous Evergreen Kitchen remodel we completed last year) and so the same challenges were present. Moreso than the kitchen, dealing with the logs was very difficult. The original closet had shelves and storage pieces attached to the logs, but over time the logs shifted and expanded, causing these shelving units to detach and break. Our plan for the new closet was to construct an independent framing structure to which the new cabinetry could be attached, preventing shifting and breaking over time. This reduced the overall depth of the clear closet space, but allowed for a multitude of gorgeous cabinet boxes to be integrated into the space where there was never true storage before. We shifted the depths of each cabinet moving down through the space to allow for as much walkable space as possible while still providing storage. With a mix of drawers, hanging bars, roll out trays, and open shelving, this closet is a true beauty with lots of storage opportunity!
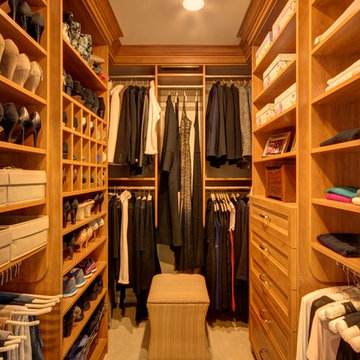
This is an example of a mid-sized traditional gender-neutral walk-in wardrobe in New York with open cabinets, light wood cabinets, carpet and beige floor.
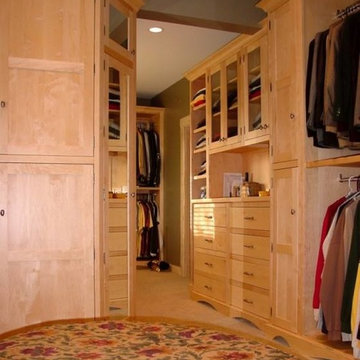
Inspiration for a large traditional gender-neutral walk-in wardrobe in Other with glass-front cabinets, light wood cabinets and carpet.
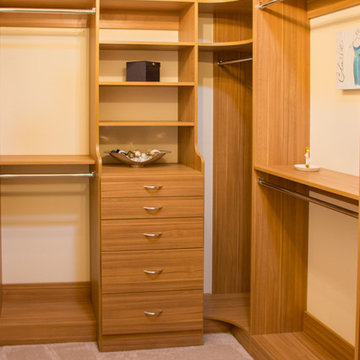
Photo of a large transitional gender-neutral walk-in wardrobe in Phoenix with open cabinets, light wood cabinets and carpet.
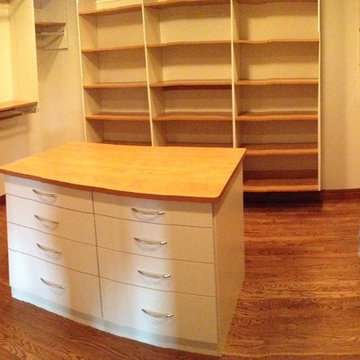
Alaska Premier Closets
This is an example of a mid-sized modern gender-neutral walk-in wardrobe in Other with flat-panel cabinets, light wood cabinets and carpet.
This is an example of a mid-sized modern gender-neutral walk-in wardrobe in Other with flat-panel cabinets, light wood cabinets and carpet.
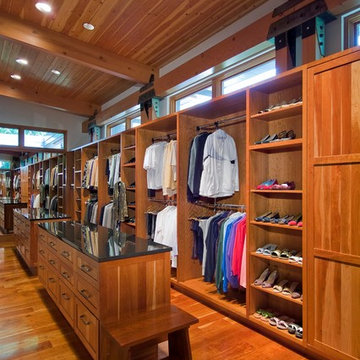
Design ideas for a mid-sized arts and crafts gender-neutral dressing room in Dallas with shaker cabinets, light wood cabinets and light hardwood floors.
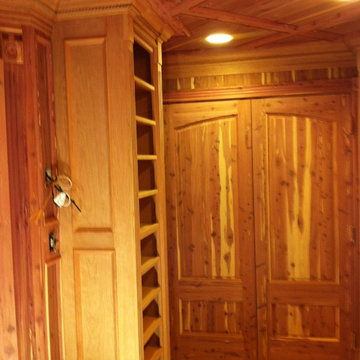
cedar walk-in closet
Inspiration for a large traditional men's walk-in wardrobe in Tampa with raised-panel cabinets, light wood cabinets and light hardwood floors.
Inspiration for a large traditional men's walk-in wardrobe in Tampa with raised-panel cabinets, light wood cabinets and light hardwood floors.
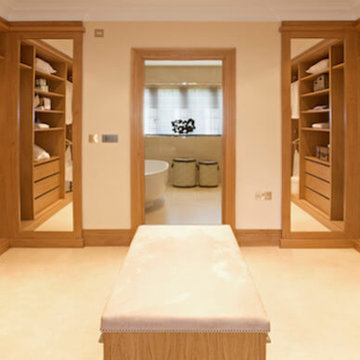
This is an example of a large transitional gender-neutral walk-in wardrobe in Cleveland with open cabinets and light wood cabinets.
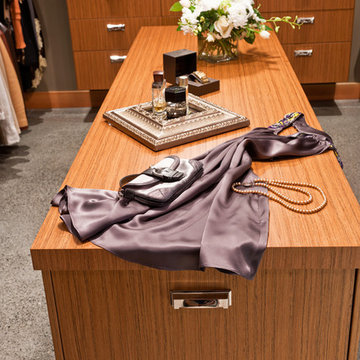
This is an example of a mid-sized contemporary gender-neutral walk-in wardrobe in Vancouver with flat-panel cabinets and light wood cabinets.
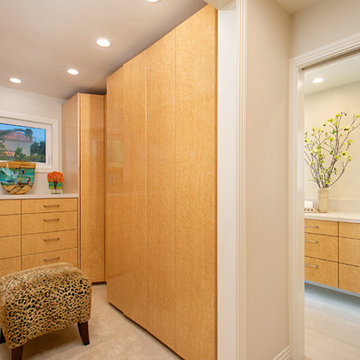
Master closet and bathroom Remodel. Transformed from cramped and cluttered to luxurious and organized.
This is an example of a mid-sized transitional women's dressing room in San Diego with flat-panel cabinets, light wood cabinets, carpet and beige floor.
This is an example of a mid-sized transitional women's dressing room in San Diego with flat-panel cabinets, light wood cabinets, carpet and beige floor.
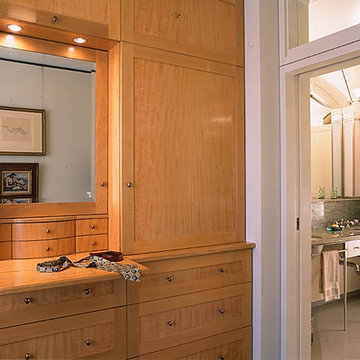
Design ideas for a mid-sized contemporary gender-neutral built-in wardrobe in New York with recessed-panel cabinets, light wood cabinets, marble floors and white floor.
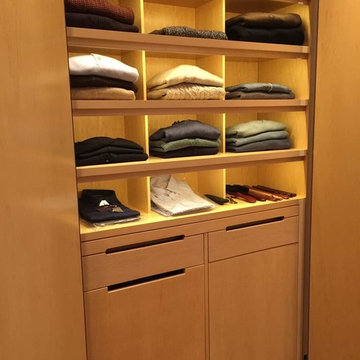
Light hardwood built-in shelving and cabinetry elegantly stores apparel.
Large contemporary men's storage and wardrobe in New York with flat-panel cabinets and light wood cabinets.
Large contemporary men's storage and wardrobe in New York with flat-panel cabinets and light wood cabinets.
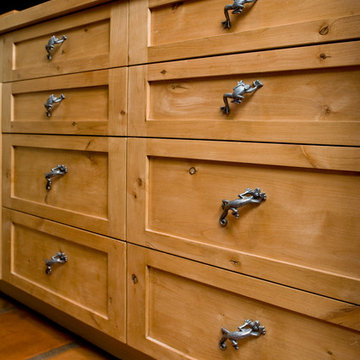
These frog drawer pulls add a whimsical touch to the drawers in this walk-in closet. © Holly Lepere
Design ideas for an eclectic gender-neutral storage and wardrobe in Santa Barbara with shaker cabinets, light wood cabinets and terra-cotta floors.
Design ideas for an eclectic gender-neutral storage and wardrobe in Santa Barbara with shaker cabinets, light wood cabinets and terra-cotta floors.
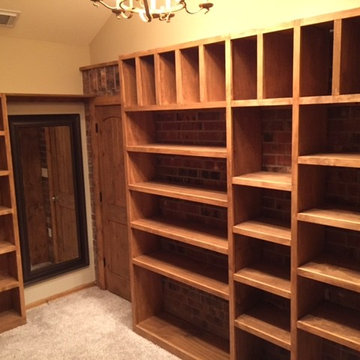
Design ideas for a large country walk-in wardrobe in Houston with light wood cabinets and carpet.
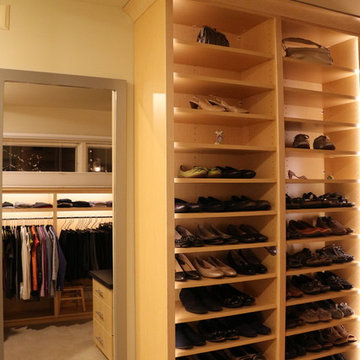
This is an example of a large contemporary women's dressing room in Minneapolis with flat-panel cabinets, light wood cabinets and carpet.
Storage and Wardrobe Design Ideas with Light Wood Cabinets
4