Storage and Wardrobe Design Ideas with Light Wood Cabinets
Refine by:
Budget
Sort by:Popular Today
101 - 120 of 126 photos
Item 1 of 3
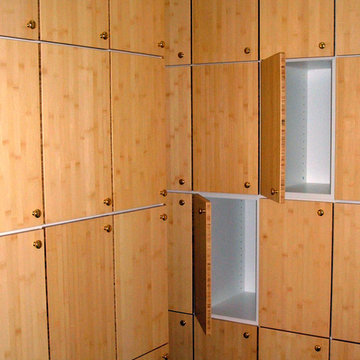
Photo by Uke Lorenz
This is an example of a large contemporary gender-neutral walk-in wardrobe in San Francisco with flat-panel cabinets and light wood cabinets.
This is an example of a large contemporary gender-neutral walk-in wardrobe in San Francisco with flat-panel cabinets and light wood cabinets.
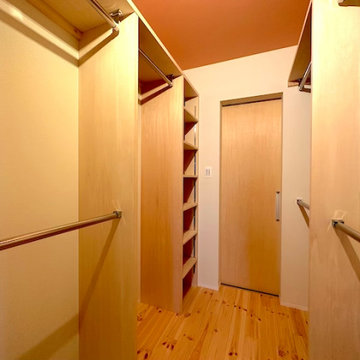
Photo of a mid-sized gender-neutral walk-in wardrobe in Other with open cabinets, light wood cabinets, medium hardwood floors, brown floor and wallpaper.
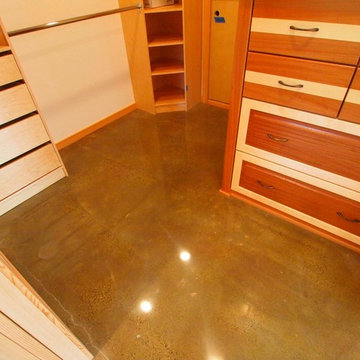
Inspiration for a mid-sized traditional gender-neutral walk-in wardrobe in Portland with light wood cabinets and concrete floors.
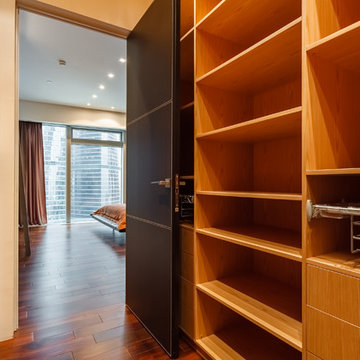
Алексей Данилкин
Mid-sized contemporary gender-neutral walk-in wardrobe in Moscow with light wood cabinets, dark hardwood floors and brown floor.
Mid-sized contemporary gender-neutral walk-in wardrobe in Moscow with light wood cabinets, dark hardwood floors and brown floor.
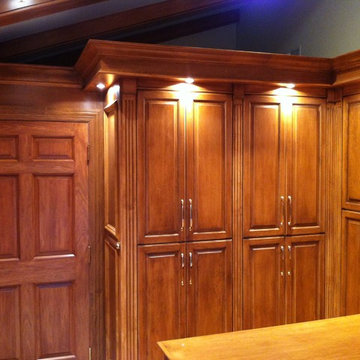
custom closet
Design ideas for a large traditional women's walk-in wardrobe in Tampa with raised-panel cabinets, light wood cabinets and light hardwood floors.
Design ideas for a large traditional women's walk-in wardrobe in Tampa with raised-panel cabinets, light wood cabinets and light hardwood floors.
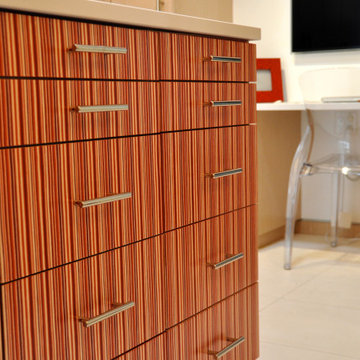
When they briefed us on these two dressing rooms, our clients envisioned luxurious and highly functional dressing spaces inspired by Hollywood's makeup artist studios and Carrie Bradshaw’s iconic dressing room in Sex and the City.
Conceived around a central island fitted with red alabaster veneer, a composite veneer made of vibrant reds and spicy oranges alternating with citrus yellows, 'Her' dressing room is fitted with white-washed oak veneered wardrobes individually designed to include a customised space for every item, from dresses and shirts to shoes and purses.
Featuring a combination of carefully selected statement pieces such as a dazzling crystal chandelier or a flamboyant hand-blown glass vessel, it is split into two separate spaces, a 'hair and make-up station' fitted with a custom-built mirror with dimmable spotlights and the actual 'dressing room' fitted with floor-to-ceiling furnishings of rigorous and highly functional design.
Set up around an imposing central island dressed with dark Wenge wood veneer of exquisite quality, 'His' dressing room features a combination of carefully selected statement pieces such as a floating sculptural pendant light and a comfortable Barcelona® Stool with floor-to-ceiling fitted furnishings of rigorous and highly functional design.
Champagne honed travertine flooring tiles complete these enchanting spaces. The two dressing rooms cover a total of 45 m2.
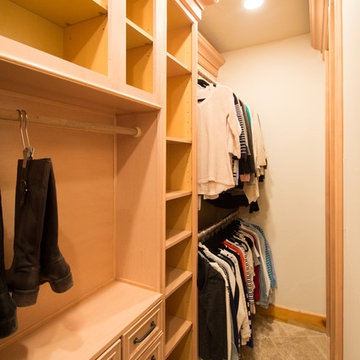
This closet project cleaned up a tight (but lengthy) closet space with gorgeous new cabinetry and maximized organization. The original space is housed inside of a true log home (same house as the gorgeous Evergreen Kitchen remodel we completed last year) and so the same challenges were present. Moreso than the kitchen, dealing with the logs was very difficult. The original closet had shelves and storage pieces attached to the logs, but over time the logs shifted and expanded, causing these shelving units to detach and break. Our plan for the new closet was to construct an independent framing structure to which the new cabinetry could be attached, preventing shifting and breaking over time. This reduced the overall depth of the clear closet space, but allowed for a multitude of gorgeous cabinet boxes to be integrated into the space where there was never true storage before. We shifted the depths of each cabinet moving down through the space to allow for as much walkable space as possible while still providing storage. With a mix of drawers, hanging bars, roll out trays, and open shelving, this closet is a true beauty with lots of storage opportunity!
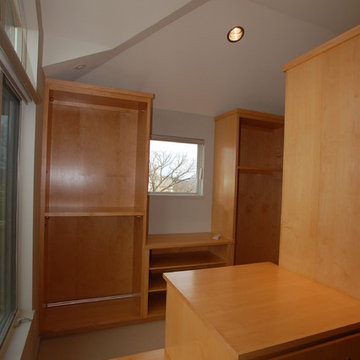
More custom closet space...endless!
Inspiration for an expansive contemporary walk-in wardrobe in Milwaukee with flat-panel cabinets, light wood cabinets and carpet.
Inspiration for an expansive contemporary walk-in wardrobe in Milwaukee with flat-panel cabinets, light wood cabinets and carpet.
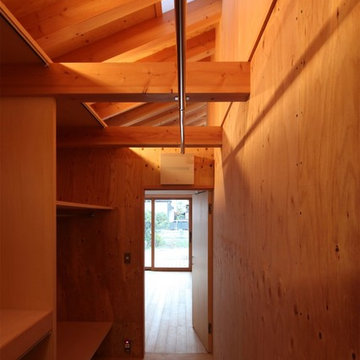
木造の書斎
Design ideas for a scandinavian gender-neutral storage and wardrobe in Yokohama with open cabinets, light wood cabinets and plywood floors.
Design ideas for a scandinavian gender-neutral storage and wardrobe in Yokohama with open cabinets, light wood cabinets and plywood floors.
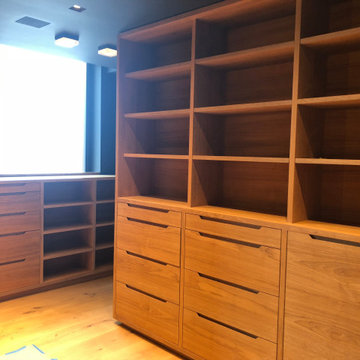
Mid-sized traditional gender-neutral walk-in wardrobe in New York with flat-panel cabinets, light wood cabinets, light hardwood floors and beige floor.
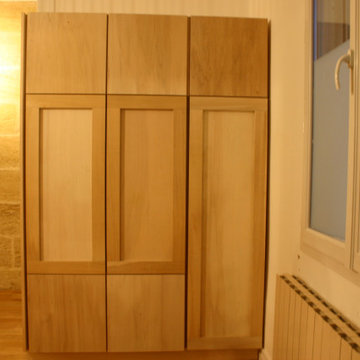
This is an example of a traditional gender-neutral built-in wardrobe in Bordeaux with flat-panel cabinets, light wood cabinets, light hardwood floors and beige floor.
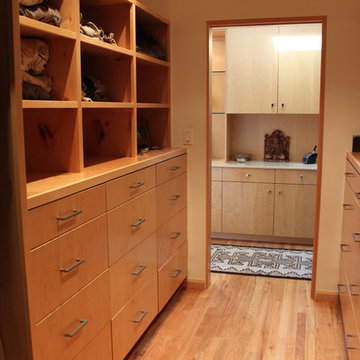
Large contemporary gender-neutral walk-in wardrobe in Los Angeles with flat-panel cabinets, light wood cabinets and light hardwood floors.
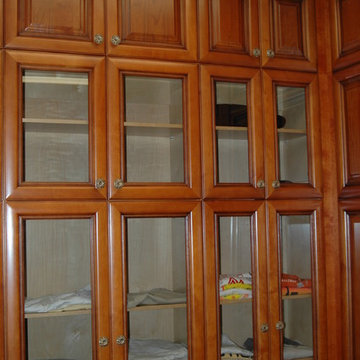
This is an example of a mid-sized traditional gender-neutral walk-in wardrobe in Other with raised-panel cabinets, light wood cabinets, dark hardwood floors and brown floor.
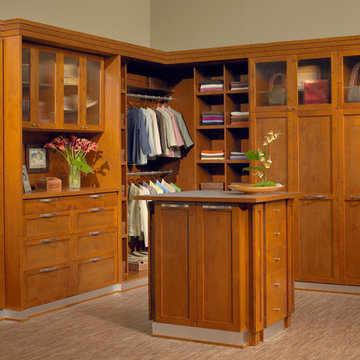
Photo of a mid-sized transitional gender-neutral walk-in wardrobe in Los Angeles with light wood cabinets and shaker cabinets.
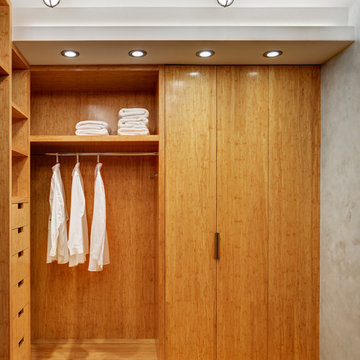
© Francis Dzikowski/2016
This is an example of a small contemporary gender-neutral walk-in wardrobe in New York with open cabinets, light wood cabinets and bamboo floors.
This is an example of a small contemporary gender-neutral walk-in wardrobe in New York with open cabinets, light wood cabinets and bamboo floors.
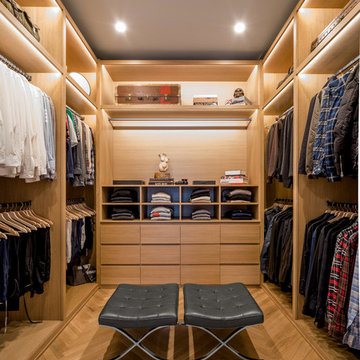
Inspiration for a contemporary men's walk-in wardrobe in Los Angeles with open cabinets, light wood cabinets and light hardwood floors.
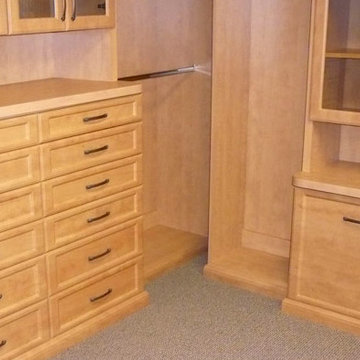
Inspiration for a mid-sized contemporary gender-neutral walk-in wardrobe in Other with shaker cabinets, light wood cabinets, carpet and beige floor.
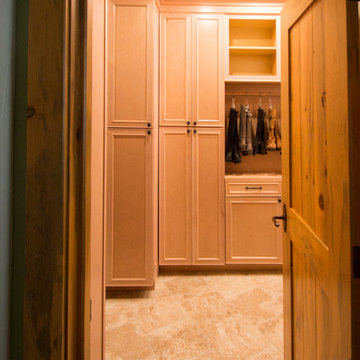
This closet project cleaned up a tight (but lengthy) closet space with gorgeous new cabinetry and maximized organization. The original space is housed inside of a true log home (same house as the gorgeous Evergreen Kitchen remodel we completed last year) and so the same challenges were present. Moreso than the kitchen, dealing with the logs was very difficult. The original closet had shelves and storage pieces attached to the logs, but over time the logs shifted and expanded, causing these shelving units to detach and break. Our plan for the new closet was to construct an independent framing structure to which the new cabinetry could be attached, preventing shifting and breaking over time. This reduced the overall depth of the clear closet space, but allowed for a multitude of gorgeous cabinet boxes to be integrated into the space where there was never true storage before. We shifted the depths of each cabinet moving down through the space to allow for as much walkable space as possible while still providing storage. With a mix of drawers, hanging bars, roll out trays, and open shelving, this closet is a true beauty with lots of storage opportunity!
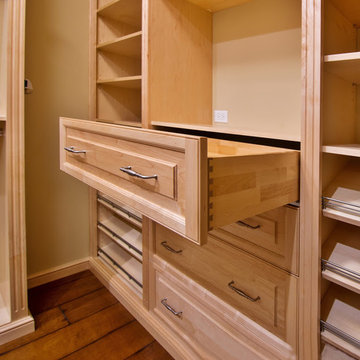
Dovetail drawer, under drawer soft/self closing glides, and 5 piece drawer fronts. Seems simple, but requires strict attention to detail.
Design ideas for a mid-sized traditional walk-in wardrobe in New York with raised-panel cabinets, light wood cabinets and dark hardwood floors.
Design ideas for a mid-sized traditional walk-in wardrobe in New York with raised-panel cabinets, light wood cabinets and dark hardwood floors.
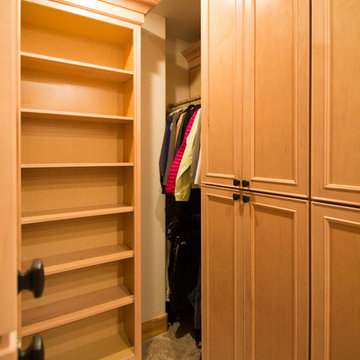
This closet project cleaned up a tight (but lengthy) closet space with gorgeous new cabinetry and maximized organization. The original space is housed inside of a true log home (same house as the gorgeous Evergreen Kitchen remodel we completed last year) and so the same challenges were present. Moreso than the kitchen, dealing with the logs was very difficult. The original closet had shelves and storage pieces attached to the logs, but over time the logs shifted and expanded, causing these shelving units to detach and break. Our plan for the new closet was to construct an independent framing structure to which the new cabinetry could be attached, preventing shifting and breaking over time. This reduced the overall depth of the clear closet space, but allowed for a multitude of gorgeous cabinet boxes to be integrated into the space where there was never true storage before. We shifted the depths of each cabinet moving down through the space to allow for as much walkable space as possible while still providing storage. With a mix of drawers, hanging bars, roll out trays, and open shelving, this closet is a true beauty with lots of storage opportunity!
Storage and Wardrobe Design Ideas with Light Wood Cabinets
6