Storage and Wardrobe Design Ideas with Limestone Floors and Ceramic Floors
Refine by:
Budget
Sort by:Popular Today
121 - 140 of 1,481 photos
Item 1 of 3
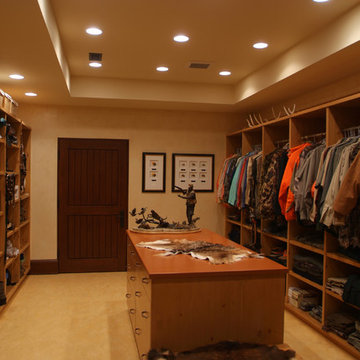
Leave a legacy. Reminiscent of Tuscan villas and country homes that dot the lush Italian countryside, this enduring European-style design features a lush brick courtyard with fountain, a stucco and stone exterior and a classic clay tile roof. Roman arches, arched windows, limestone accents and exterior columns add to its timeless and traditional appeal.
The equally distinctive first floor features a heart-of-the-home kitchen with a barrel-vaulted ceiling covering a large central island and a sitting/hearth room with fireplace. Also featured are a formal dining room, a large living room with a beamed and sloped ceiling and adjacent screened-in porch and a handy pantry or sewing room. Rounding out the first-floor offerings are an exercise room and a large master bedroom suite with his-and-hers closets. A covered terrace off the master bedroom offers a private getaway. Other nearby outdoor spaces include a large pergola and terrace and twin two-car garages.
The spacious lower-level includes a billiards area, home theater, a hearth room with fireplace that opens out into a spacious patio, a handy kitchenette and two additional bedroom suites. You’ll also find a nearby playroom/bunk room and adjacent laundry.
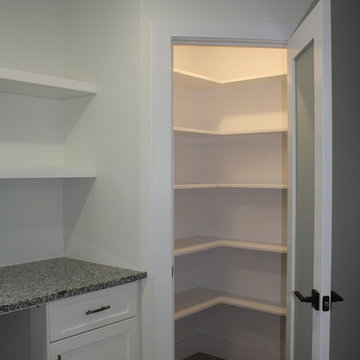
Kitchen pantry with built in shelving
Photo of a small contemporary gender-neutral walk-in wardrobe in Other with open cabinets, white cabinets, ceramic floors and grey floor.
Photo of a small contemporary gender-neutral walk-in wardrobe in Other with open cabinets, white cabinets, ceramic floors and grey floor.
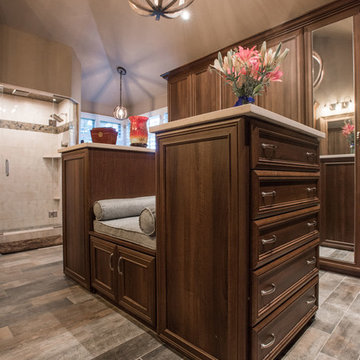
"When I first visited the client's house, and before seeing the space, I sat down with my clients to understand their needs. They told me they were getting ready to remodel their bathroom and master closet, and they wanted to get some ideas on how to make their closet better. The told me they wanted to figure out the closet before they did anything, so they presented their ideas to me, which included building walls in the space to create a larger master closet. I couldn't visual what they were explaining, so we went to the space. As soon as I got in the space, it was clear to me that we didn't need to build walls, we just needed to have the current closets torn out and replaced with wardrobes, create some shelving space for shoes and build an island with drawers in a bench. When I proposed that solution, they both looked at me with big smiles on their faces and said, 'That is the best idea we've heard, let's do it', then they asked me if I could design the vanity as well.
"I used 3/4" Melamine, Italian walnut, and Donatello thermofoil. The client provided their own countertops." - Leslie Klinck, Designer
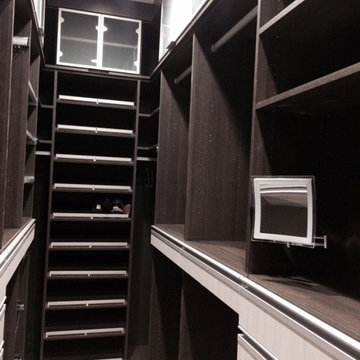
Carolina Beier
Small contemporary gender-neutral walk-in wardrobe in Orlando with glass-front cabinets, dark wood cabinets and ceramic floors.
Small contemporary gender-neutral walk-in wardrobe in Orlando with glass-front cabinets, dark wood cabinets and ceramic floors.
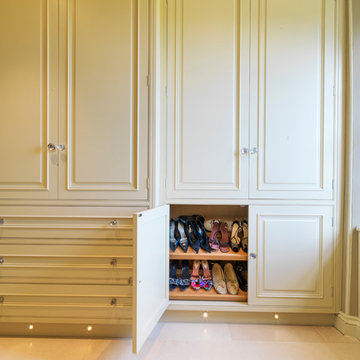
This painted master bathroom was designed and made by Tim Wood.
One end of the bathroom has built in wardrobes painted inside with cedar of Lebanon backs, adjustable shelves, clothes rails, hand made soft close drawers and specially designed and made shoe racking.
The vanity unit has a partners desk look with adjustable angled mirrors and storage behind. All the tap fittings were supplied in nickel including the heated free standing towel rail. The area behind the lavatory was boxed in with cupboards either side and a large glazed cupboard above. Every aspect of this bathroom was co-ordinated by Tim Wood.
Designed, hand made and photographed by Tim Wood
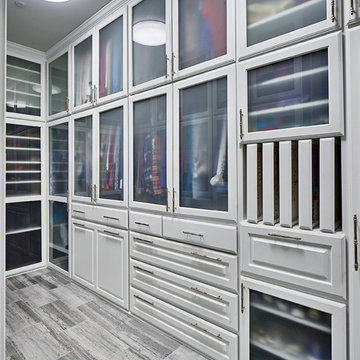
Fully custom closet designed with the customer to meet her storage needs.
Photo of a large contemporary gender-neutral dressing room in Dallas with raised-panel cabinets, white cabinets, grey floor and limestone floors.
Photo of a large contemporary gender-neutral dressing room in Dallas with raised-panel cabinets, white cabinets, grey floor and limestone floors.
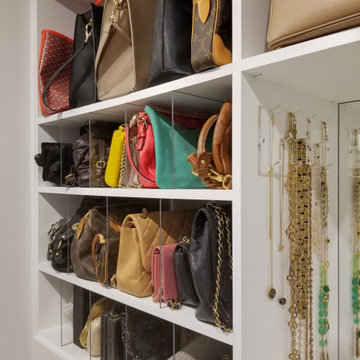
Lucite dividers routed into shelving
Design ideas for a mid-sized modern women's dressing room with flat-panel cabinets, white cabinets and ceramic floors.
Design ideas for a mid-sized modern women's dressing room with flat-panel cabinets, white cabinets and ceramic floors.
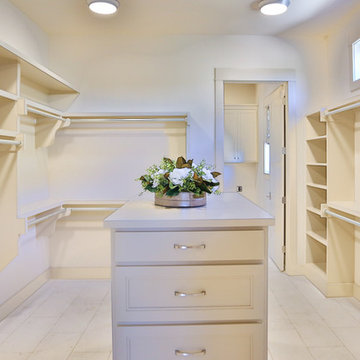
Master closet in 2018 tour home. Features white tile floor, built in shelves, attic, utility, and bathroom entry, as well as tan walls and trim.
Inspiration for an expansive traditional gender-neutral walk-in wardrobe in Austin with recessed-panel cabinets, beige cabinets, ceramic floors and white floor.
Inspiration for an expansive traditional gender-neutral walk-in wardrobe in Austin with recessed-panel cabinets, beige cabinets, ceramic floors and white floor.
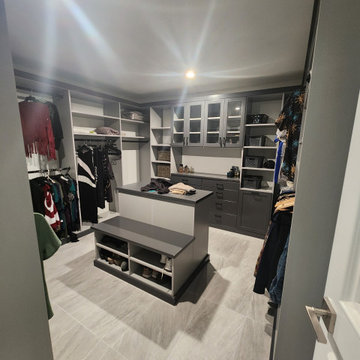
Large walk in closet, Hanging, shelving, drawers, bench, glass doors, and tilt out hampers
Photo of a large modern storage and wardrobe in Los Angeles with shaker cabinets, grey cabinets and ceramic floors.
Photo of a large modern storage and wardrobe in Los Angeles with shaker cabinets, grey cabinets and ceramic floors.
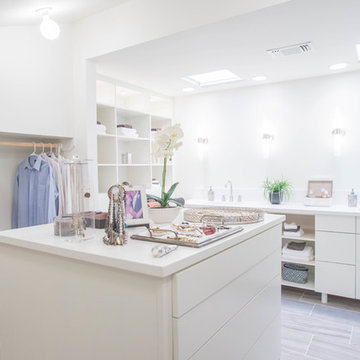
This is an example of a mid-sized modern gender-neutral dressing room in Houston with flat-panel cabinets, white cabinets and ceramic floors.
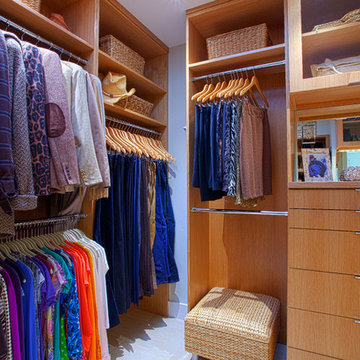
The Couture Closet
Mid-sized contemporary gender-neutral walk-in wardrobe in Dallas with flat-panel cabinets, light wood cabinets and ceramic floors.
Mid-sized contemporary gender-neutral walk-in wardrobe in Dallas with flat-panel cabinets, light wood cabinets and ceramic floors.
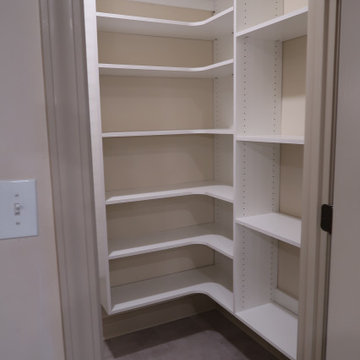
Enough room to store food for the whole family
Mid-sized modern gender-neutral walk-in wardrobe in Other with ceramic floors and grey floor.
Mid-sized modern gender-neutral walk-in wardrobe in Other with ceramic floors and grey floor.
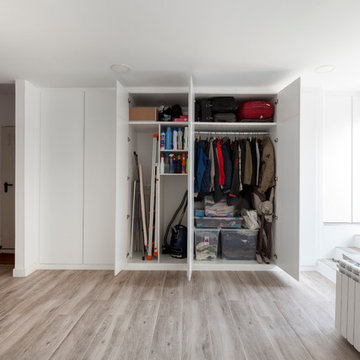
Design ideas for a modern gender-neutral walk-in wardrobe in Madrid with flat-panel cabinets, white cabinets, ceramic floors and beige floor.
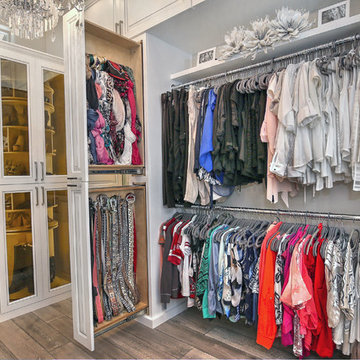
This is an example of a large modern women's walk-in wardrobe in Phoenix with glass-front cabinets, white cabinets, ceramic floors and brown floor.
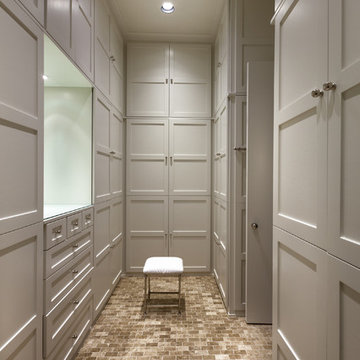
LAIR Architectural + Interior Photography
Photo of a contemporary storage and wardrobe in Dallas with ceramic floors.
Photo of a contemporary storage and wardrobe in Dallas with ceramic floors.
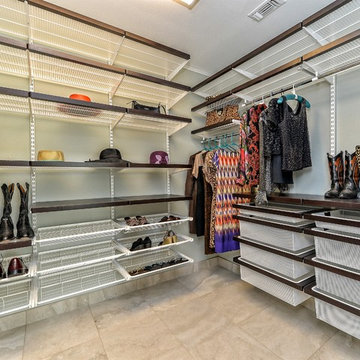
Photo of a mid-sized contemporary gender-neutral walk-in wardrobe in Austin with open cabinets, dark wood cabinets and ceramic floors.
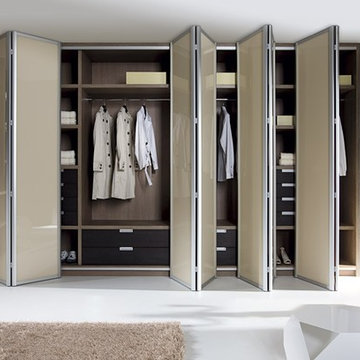
Our custom bi-fold doors slide from a top tracks and the doors move along the unit. The doors have an aluminium frame for ultimate strength and functionality. You can select from wood,metal or painted glass from our vast selection; whatever matches your space best. We give you 100% accessibility and mobility.
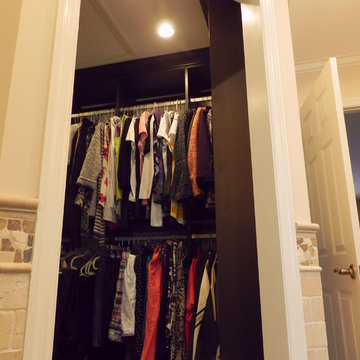
A remodeled bathroom led to the design of the master closet to maximize storage and display the owners' clothing.
Small transitional gender-neutral walk-in wardrobe in Cincinnati with shaker cabinets, dark wood cabinets and ceramic floors.
Small transitional gender-neutral walk-in wardrobe in Cincinnati with shaker cabinets, dark wood cabinets and ceramic floors.
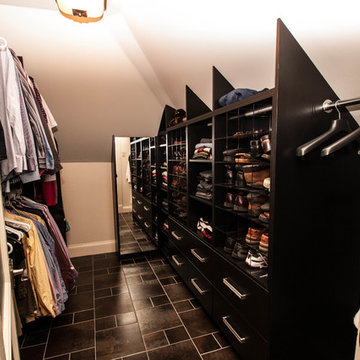
This space was converted from a storage space to a walk-in closet. Although very tricky with all the different sloped ceiling, the closet turned great with lots of storage. Design by Bea Doucet of Doucet, Watts, & Davis and manufactured by Halifax Cabinetry
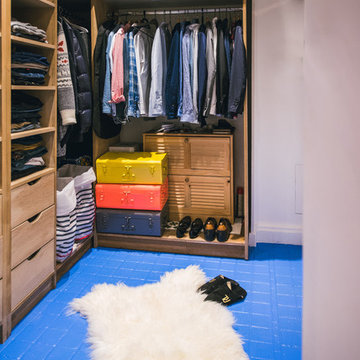
Photo of a mid-sized contemporary men's built-in wardrobe in Paris with open cabinets, light wood cabinets, ceramic floors and blue floor.
Storage and Wardrobe Design Ideas with Limestone Floors and Ceramic Floors
7