Storage and Wardrobe Design Ideas with Limestone Floors and Ceramic Floors
Refine by:
Budget
Sort by:Popular Today
161 - 180 of 1,481 photos
Item 1 of 3
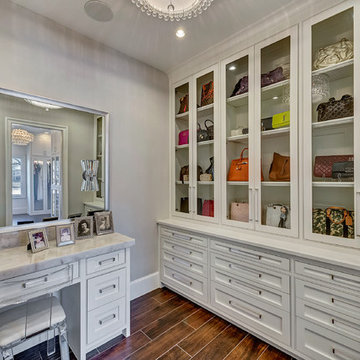
Master Bedroom dream closet with custom cabinets featuring glass front doors and all lit within. M2 Design Group worked on this from initial design concept to move-in. They were involved in every decision on architectural plans, build phase, selecting all finish-out items and furnishings and accessories.
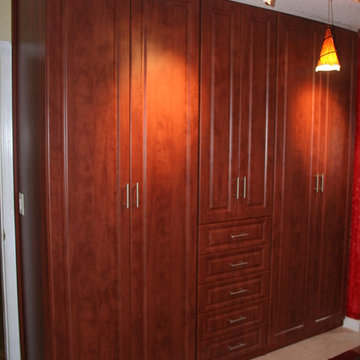
Built In Closet In Wild Apple
Mid-sized traditional men's walk-in wardrobe in Miami with raised-panel cabinets, dark wood cabinets and ceramic floors.
Mid-sized traditional men's walk-in wardrobe in Miami with raised-panel cabinets, dark wood cabinets and ceramic floors.
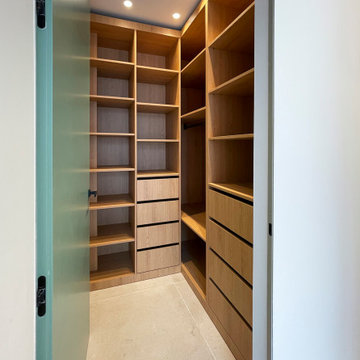
Toda villa necesita un buen armario para los textiles de la casa: toallas, sábanas, almohadas, edredones... Este se hizo en chapa de roble natural. Las puertas de techo a suelo, sin tapajuntas y bisagras ocultas, de esta planta de la villa están acabadas en un color verde agua.
Every villa needs a good wardrobe for household textiles: towels, sheets, pillows, duvets... This one was made in natural oak veneer. The floor-to-ceiling doors, without flashing and concealed hinges, on this floor of the villa are finished in an aqua green colour.
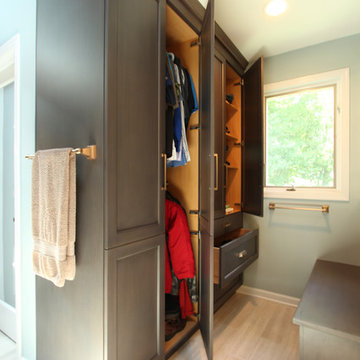
A closet built in on this side of the bathroom is his closet and features double hang on the left side, adjustable shelves are above the drawer storage on the right. The windows in the shower allows the light from the window to pass through and brighten the space. A bench on the opposite side provides a great spot to store shoes.
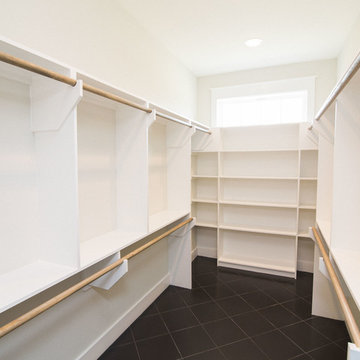
Ryan Price Studio
This is an example of a large country gender-neutral walk-in wardrobe in Austin with open cabinets, white cabinets, ceramic floors and black floor.
This is an example of a large country gender-neutral walk-in wardrobe in Austin with open cabinets, white cabinets, ceramic floors and black floor.
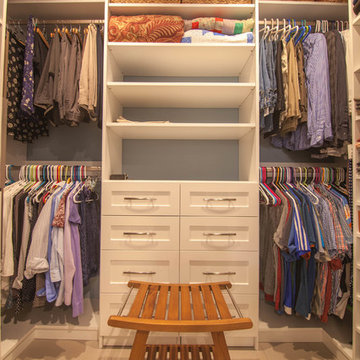
Design ideas for a large transitional gender-neutral walk-in wardrobe in Atlanta with shaker cabinets, white cabinets, ceramic floors and beige floor.
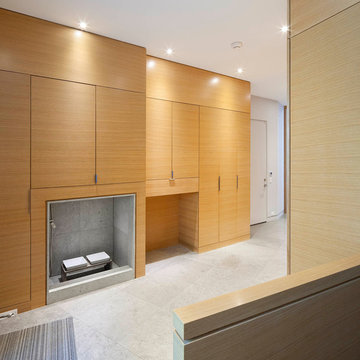
Tom Arban
Large modern gender-neutral walk-in wardrobe in Toronto with flat-panel cabinets, light wood cabinets and limestone floors.
Large modern gender-neutral walk-in wardrobe in Toronto with flat-panel cabinets, light wood cabinets and limestone floors.
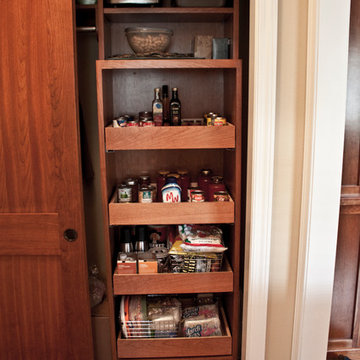
Closet converted into pantry
Design ideas for a storage and wardrobe in Other with medium wood cabinets and ceramic floors.
Design ideas for a storage and wardrobe in Other with medium wood cabinets and ceramic floors.
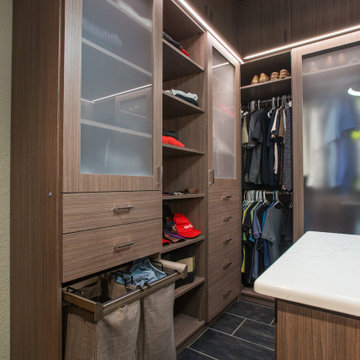
A modern and masculine walk-in closet in a downtown loft. The space became a combination of bathroom, closet, and laundry. The combination of wood tones, clean lines, and lighting creates a warm modern vibe.
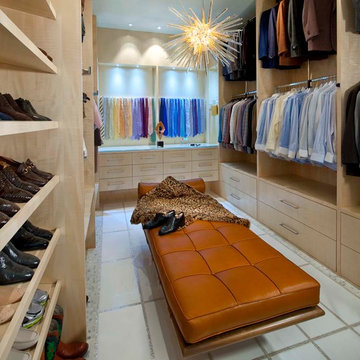
Photographer: Dan Piassick
Inspiration for a large contemporary men's dressing room in Dallas with flat-panel cabinets, light wood cabinets and ceramic floors.
Inspiration for a large contemporary men's dressing room in Dallas with flat-panel cabinets, light wood cabinets and ceramic floors.
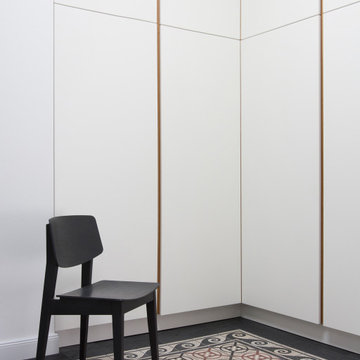
Photo of a mid-sized contemporary storage and wardrobe in Berlin with flat-panel cabinets, white cabinets and ceramic floors.
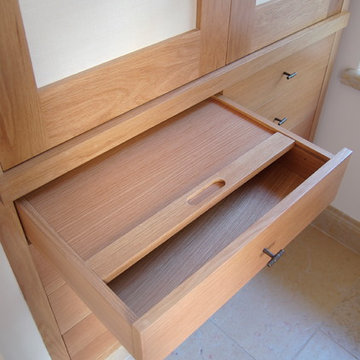
Photo of a small contemporary gender-neutral built-in wardrobe in New York with flat-panel cabinets, light wood cabinets, limestone floors and beige floor.
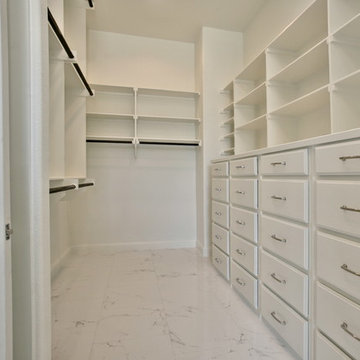
Blane Balduf
Inspiration for a large transitional gender-neutral walk-in wardrobe in Dallas with ceramic floors.
Inspiration for a large transitional gender-neutral walk-in wardrobe in Dallas with ceramic floors.

The Couture Closet
Photo of a mid-sized traditional gender-neutral walk-in wardrobe in Dallas with shaker cabinets, dark wood cabinets and limestone floors.
Photo of a mid-sized traditional gender-neutral walk-in wardrobe in Dallas with shaker cabinets, dark wood cabinets and limestone floors.
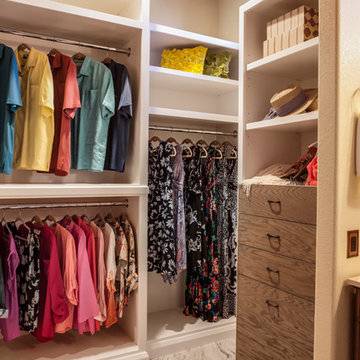
Clothes for warm weather hang neatly in this custom closet using reclaimed wood. Providing plentiful hang space, adjustable shelves and storage drawers, the closet is open and a smart extension from the master bath.
Photography by Lydia Cutter
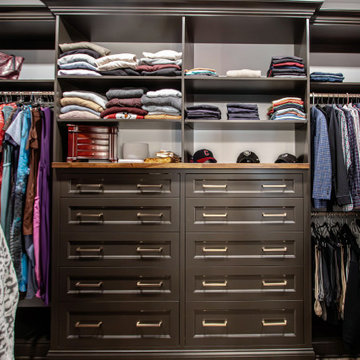
In this master bath, a custom-built painted inset vanity with Cambria Luxury Series quartz countertop was installed. Custom cabinets were installed in the closet with a Madera coffee stain wood countertop. Cambria Luxury Series quartz 10’ wall cladding surround was installed on the shower walls. Kohler Demi-Lav sinks in white. Amerock Blackrock hardware in Champagne Bronze and Black Bronze. Emser Larchmont Rue tile was installed on the wall behind the tub.
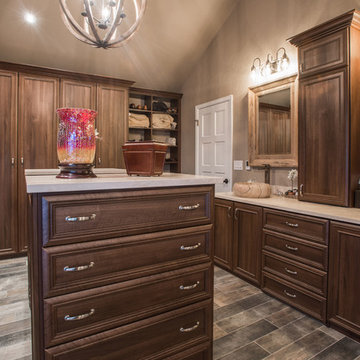
"When I first visited the client's house, and before seeing the space, I sat down with my clients to understand their needs. They told me they were getting ready to remodel their bathroom and master closet, and they wanted to get some ideas on how to make their closet better. The told me they wanted to figure out the closet before they did anything, so they presented their ideas to me, which included building walls in the space to create a larger master closet. I couldn't visual what they were explaining, so we went to the space. As soon as I got in the space, it was clear to me that we didn't need to build walls, we just needed to have the current closets torn out and replaced with wardrobes, create some shelving space for shoes and build an island with drawers in a bench. When I proposed that solution, they both looked at me with big smiles on their faces and said, 'That is the best idea we've heard, let's do it', then they asked me if I could design the vanity as well.
"I used 3/4" Melamine, Italian walnut, and Donatello thermofoil. The client provided their own countertops." - Leslie Klinck, Designer
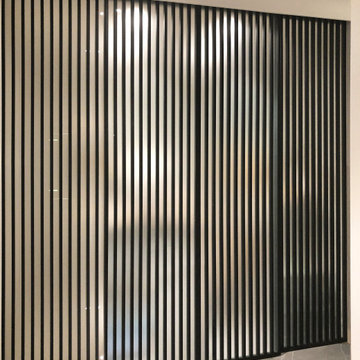
Mid-sized contemporary walk-in wardrobe in Moscow with glass-front cabinets, ceramic floors, grey floor and recessed.
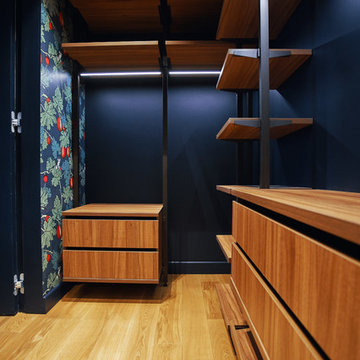
Гардеробная UNO в коридоре
Материал исполнения: ЛДСП Egger Орех дижон натуральный
Реализовано: raumplus
Small contemporary walk-in wardrobe in Moscow with ceramic floors.
Small contemporary walk-in wardrobe in Moscow with ceramic floors.
Storage and Wardrobe Design Ideas with Limestone Floors and Ceramic Floors
9
