Storage and Wardrobe Design Ideas with Marble Floors and Carpet
Refine by:
Budget
Sort by:Popular Today
61 - 80 of 16,246 photos
Item 1 of 3
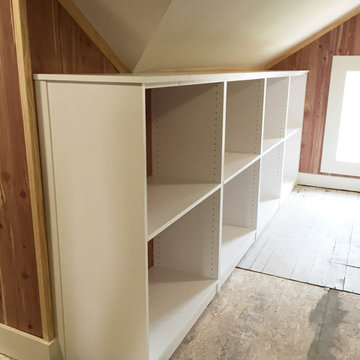
Custom built-in shelving and hanging space in a renovated attic. Each section has a full cedar backing and adjustment holes for complete customization.
Photo Credit: Jessica Earley
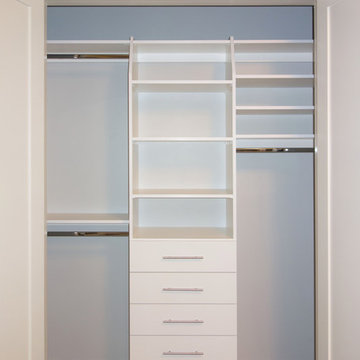
Custom reach-in closet organizers. Wall mounted system in crisp white, complete with brushed nickel hardware.
STOR-X Organizing Systems, Kelowna
Inspiration for a mid-sized transitional gender-neutral built-in wardrobe in Vancouver with flat-panel cabinets, white cabinets and carpet.
Inspiration for a mid-sized transitional gender-neutral built-in wardrobe in Vancouver with flat-panel cabinets, white cabinets and carpet.
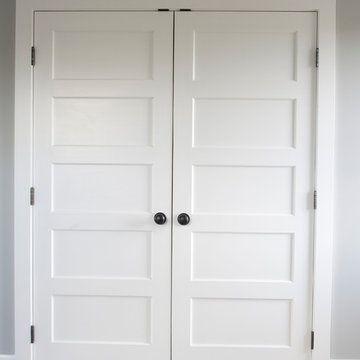
Door #11
Style # FP5000
Horizontal 5 Panel with Flat Panel Interior Double Closet Door
Solid Poplar stiles and rails
MDF panels
Painted White
Bravura 336B door knobs
Call us to discuss your door project
419-684-9582
Visit https://www.door.cc
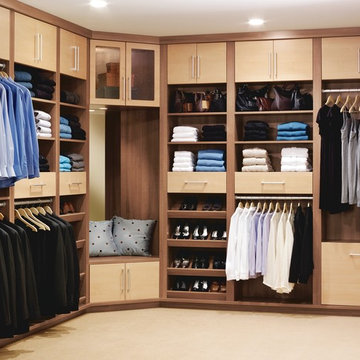
Photo of a large contemporary gender-neutral walk-in wardrobe in Philadelphia with flat-panel cabinets, light wood cabinets and carpet.
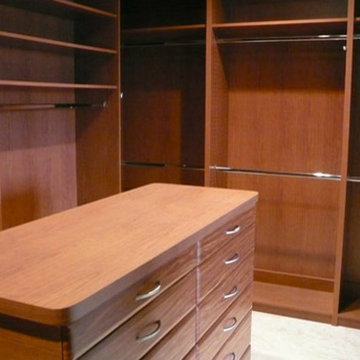
This is an example of a mid-sized contemporary gender-neutral walk-in wardrobe in Other with flat-panel cabinets, medium wood cabinets, carpet and beige floor.
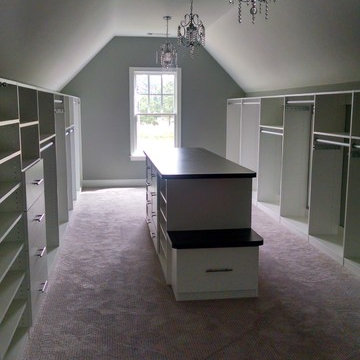
White closet with built-in drawers, ironing board, hamper, adjustable shelves all while dealing with sloped ceilings.
This is an example of an expansive arts and crafts gender-neutral dressing room in Atlanta with open cabinets, white cabinets and carpet.
This is an example of an expansive arts and crafts gender-neutral dressing room in Atlanta with open cabinets, white cabinets and carpet.
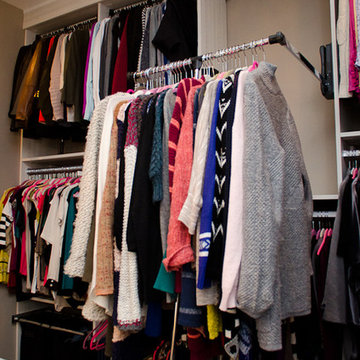
Designer: Susan Martin-Gibbons
Photography: Pretty Pear Photography
Photo of a large transitional gender-neutral walk-in wardrobe in Indianapolis with open cabinets, white cabinets and carpet.
Photo of a large transitional gender-neutral walk-in wardrobe in Indianapolis with open cabinets, white cabinets and carpet.
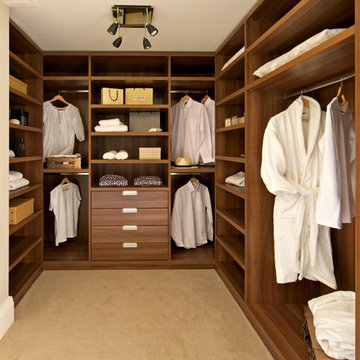
Inspiration for a contemporary gender-neutral walk-in wardrobe in London with open cabinets, medium wood cabinets and carpet.
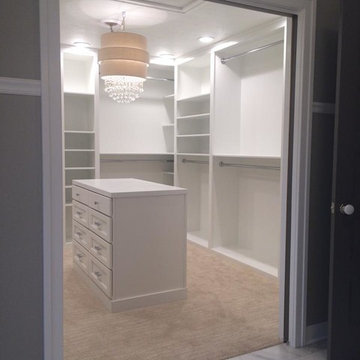
Large transitional gender-neutral walk-in wardrobe in Other with white cabinets, carpet and recessed-panel cabinets.
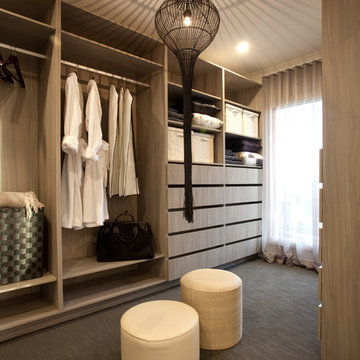
Inspiration for a mid-sized contemporary gender-neutral storage and wardrobe in Melbourne with flat-panel cabinets and carpet.
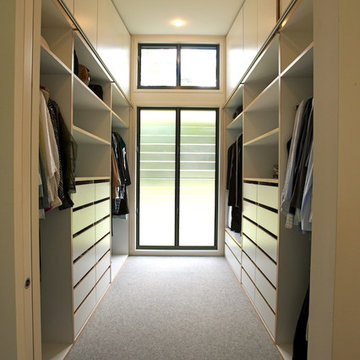
This is an example of a mid-sized contemporary gender-neutral walk-in wardrobe in Gold Coast - Tweed with white cabinets, carpet and flat-panel cabinets.
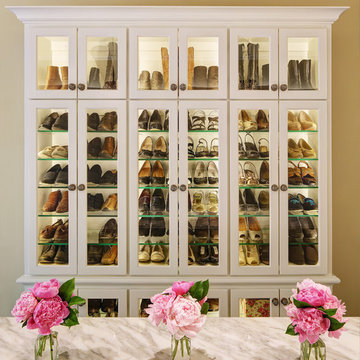
© Tricia Shay Photography 414-759-4798
Large traditional women's walk-in wardrobe in Milwaukee with white cabinets and carpet.
Large traditional women's walk-in wardrobe in Milwaukee with white cabinets and carpet.
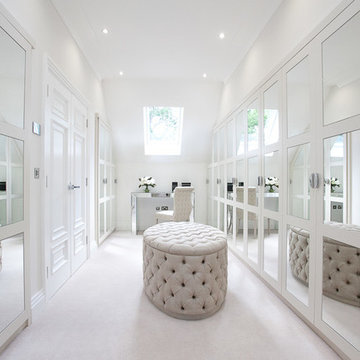
www.louisebushellphotography.co.uk
Inspiration for a large traditional women's dressing room in Berkshire with white cabinets and carpet.
Inspiration for a large traditional women's dressing room in Berkshire with white cabinets and carpet.
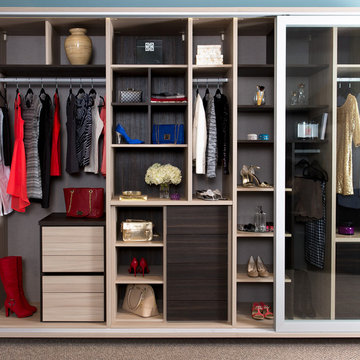
Contemporary Reach-In Closet with Textured Italian Finishes
Photo of a large contemporary gender-neutral walk-in wardrobe in Santa Barbara with open cabinets, light wood cabinets and carpet.
Photo of a large contemporary gender-neutral walk-in wardrobe in Santa Barbara with open cabinets, light wood cabinets and carpet.
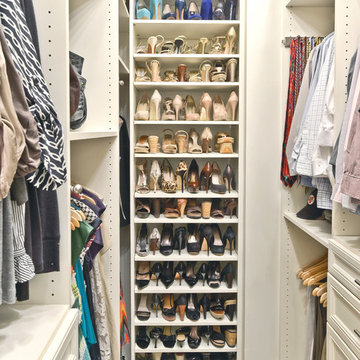
Organized Living Classica closet design in bisque. Organization tip & image from pro organizer, Amanda LeBlanc: store shoes heel to toe - not only does make it easy to see them, it also help you save space! See more Classica designs: http://organizedliving.com/home/products/classica/inspiration-gallery
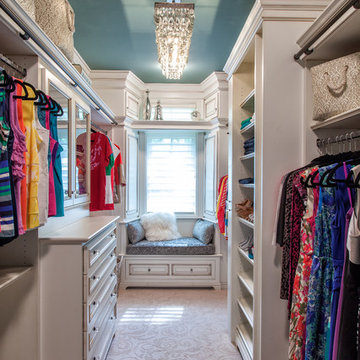
This incredible closet is custom in every way. It was designed to meet the specific needs and desires of our client. The cabinetry was slightly distressed, glazed and load with extensive detail. The rolling ladder moves around entire closet for upper storage. Several pull out and slide out shelves, scarf racks, hanger racks and custom storage accessories were included in the design. A custom dresser with upper glass cabinets along with built-in hamper are also included. It wouldn't be complete without a vertical, tilted shoe rack. Ceiling painted in a rich robin’s egg blue with sparkle additive sets this closet apart from any other. The custom upholstered storage bench with pillows at the end of the room and crystal chandelier finishes this room beautifully. Photo Credit - Hall Of Portraits
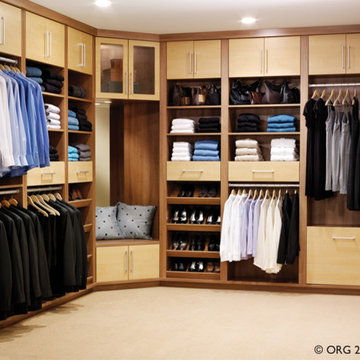
Closet Systems by Timm
Photo of a large traditional gender-neutral walk-in wardrobe in Charleston with flat-panel cabinets, medium wood cabinets, carpet and beige floor.
Photo of a large traditional gender-neutral walk-in wardrobe in Charleston with flat-panel cabinets, medium wood cabinets, carpet and beige floor.
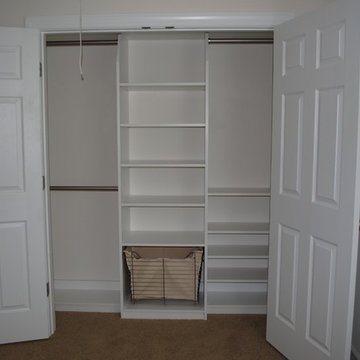
Classic White Melamine Closet with Built-In Hamper
Designed by Michelle Langley and Fabricated/Installed by Closet Factory Washington DC.
Inspiration for a small traditional gender-neutral built-in wardrobe in DC Metro with open cabinets, white cabinets and carpet.
Inspiration for a small traditional gender-neutral built-in wardrobe in DC Metro with open cabinets, white cabinets and carpet.
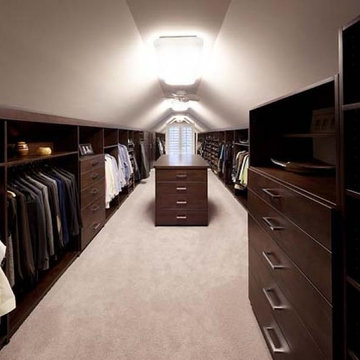
While redesigning the master bedroom, we decided to design a new custom closet in the adjoining attic space. The ample lighting by the large window and overhead lighting choices easily allowed for us to go dark with the java colored cabinets. We kept the carpet, walls and ceiling a soft and warm neutral gray which makes this custom master closet feel even more spacious.
Design Connection, Inc. Kansas City Interior Design, Kansas City Master Closet, Kansas City Master Bedroom, Kansas City Attic Closet, Kansas City Interior Designers, Kansas City Remodel, Kansas City Renovation, Kansas City Custom Closets, Kansas City Master Bedroom with Ensuite, Kansas City Closet Island, Kansas City Men's Closet, Kansas City Design Connection Inc, Kansas City Polished Nickel, Kansas City Java wood, Kansas City Faux Paint, Kansas City
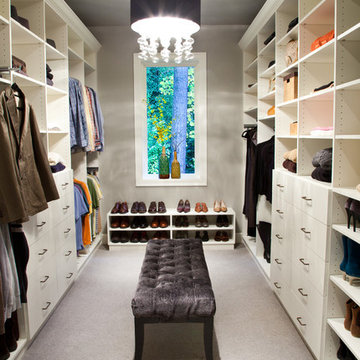
Approximately 160 square feet, this classy HIS & HER Master Closet is the first Oregon project of Closet Theory. Surrounded by the lush Oregon green beauty, this exquisite 5br/4.5b new construction in prestigious Dunthorpe, Oregon needed a master closet to match.
Features of the closet:
White paint grade wood cabinetry with base and crown
Cedar lining for coats behind doors
Furniture accessories include chandelier and ottoman
Lingerie Inserts
Pull-out Hooks
Tie Racks
Belt Racks
Flat Adjustable Shoe Shelves
Full Length Framed Mirror
Maison Inc. was lead designer for the home, Ryan Lynch of Tricolor Construction was GC, and Kirk Alan Wood & Design were the fabricators.
Storage and Wardrobe Design Ideas with Marble Floors and Carpet
4