Storage and Wardrobe Design Ideas with Marble Floors and Ceramic Floors
Refine by:
Budget
Sort by:Popular Today
41 - 60 of 1,994 photos
Item 1 of 3

A walk-in closet is a luxurious and practical addition to any home, providing a spacious and organized haven for clothing, shoes, and accessories.
Typically larger than standard closets, these well-designed spaces often feature built-in shelves, drawers, and hanging rods to accommodate a variety of wardrobe items.
Ample lighting, whether natural or strategically placed fixtures, ensures visibility and adds to the overall ambiance. Mirrors and dressing areas may be conveniently integrated, transforming the walk-in closet into a private dressing room.
The design possibilities are endless, allowing individuals to personalize the space according to their preferences, making the walk-in closet a functional storage area and a stylish retreat where one can start and end the day with ease and sophistication.
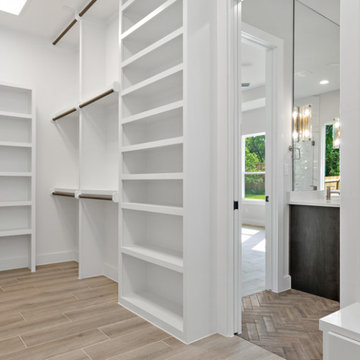
Photo of a large country gender-neutral walk-in wardrobe in Austin with shaker cabinets, white cabinets, ceramic floors and beige floor.
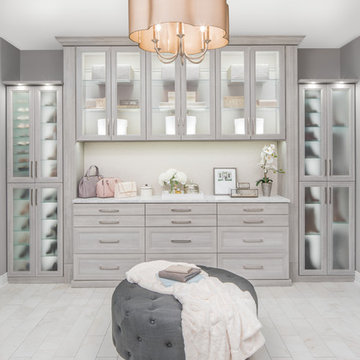
Large contemporary gender-neutral walk-in wardrobe in Las Vegas with glass-front cabinets, grey cabinets, marble floors and beige floor.
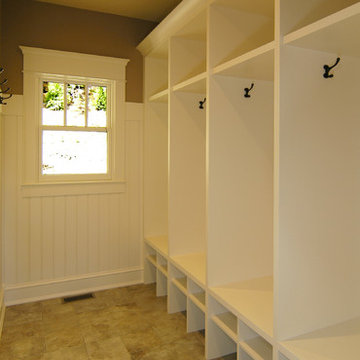
The Parkgate was designed from the inside out to give homage to the past. It has a welcoming wraparound front porch and, much like its ancestors, a surprising grandeur from floor to floor. The stair opens to a spectacular window with flanking bookcases, making the family space as special as the public areas of the home. The formal living room is separated from the family space, yet reconnected with a unique screened porch ideal for entertaining. The large kitchen, with its built-in curved booth and large dining area to the front of the home, is also ideal for entertaining. The back hall entry is perfect for a large family, with big closets, locker areas, laundry home management room, bath and back stair. The home has a large master suite and two children's rooms on the second floor, with an uncommon third floor boasting two more wonderful bedrooms. The lower level is every family’s dream, boasting a large game room, guest suite, family room and gymnasium with 14-foot ceiling. The main stair is split to give further separation between formal and informal living. The kitchen dining area flanks the foyer, giving it a more traditional feel. Upon entering the home, visitors can see the welcoming kitchen beyond.
Photographer: David Bixel
Builder: DeHann Homes
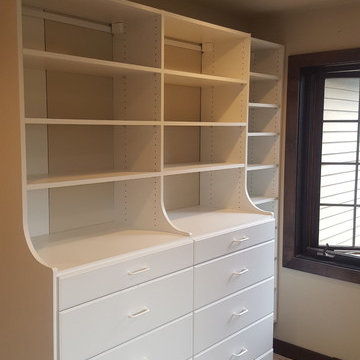
This is an example of a mid-sized traditional gender-neutral walk-in wardrobe in Other with open cabinets, white cabinets, ceramic floors and white floor.
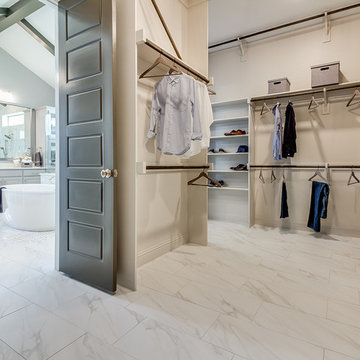
Mid-sized modern gender-neutral walk-in wardrobe in Dallas with flat-panel cabinets, grey cabinets, ceramic floors and white floor.
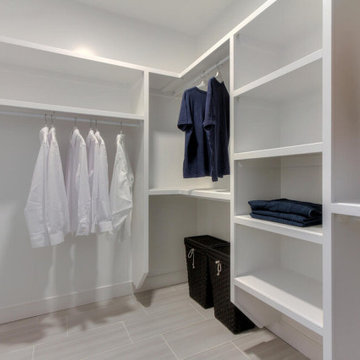
Small modern gender-neutral walk-in wardrobe in Edmonton with white cabinets, ceramic floors and beige floor.
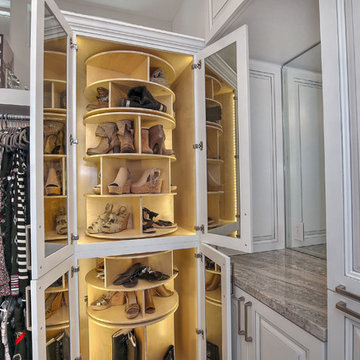
Inspiration for a large modern women's walk-in wardrobe in Phoenix with glass-front cabinets, white cabinets, ceramic floors and brown floor.
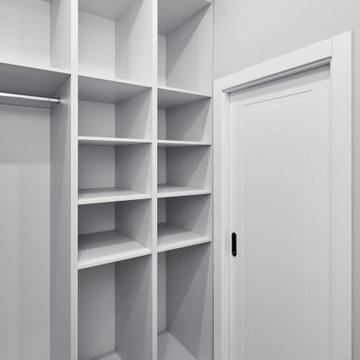
Photo of a small contemporary gender-neutral walk-in wardrobe in Moscow with open cabinets, ceramic floors and grey floor.
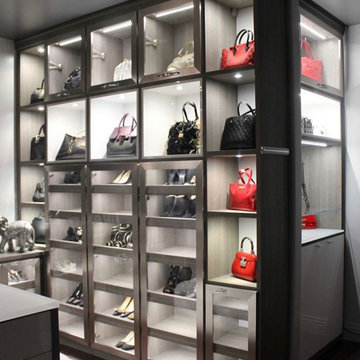
Lighted open display cubbies and cabinets with framed glass doors for her collection of designer shoes and handbags.
Inspiration for a large scandinavian women's walk-in wardrobe in Miami with glass-front cabinets, light wood cabinets, marble floors and beige floor.
Inspiration for a large scandinavian women's walk-in wardrobe in Miami with glass-front cabinets, light wood cabinets, marble floors and beige floor.
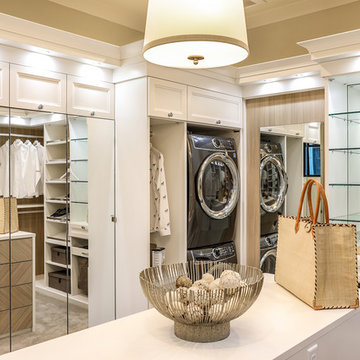
On the main level of Hearth and Home is a full luxury master suite complete with all the bells and whistles. Access the suite from a quiet hallway vestibule, and you’ll be greeted with plush carpeting, sophisticated textures, and a serene color palette. A large custom designed walk-in closet features adjustable built ins for maximum storage, and details like chevron drawer faces and lit trifold mirrors add a touch of glamour. Getting ready for the day is made easier with a personal coffee and tea nook built for a Keurig machine, so you can get a caffeine fix before leaving the master suite. In the master bathroom, a breathtaking patterned floor tile repeats in the shower niche, complemented by a full-wall vanity with built-in storage. The adjoining tub room showcases a freestanding tub nestled beneath an elegant chandelier.
For more photos of this project visit our website: https://wendyobrienid.com.
Photography by Valve Interactive: https://valveinteractive.com/
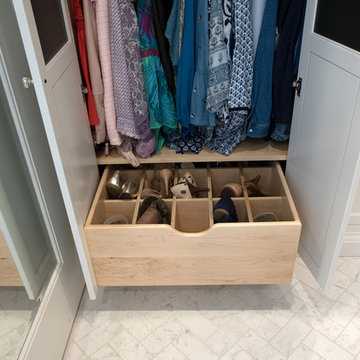
These clients win the award for ‘Most Jarrett Design Projects in One Home’! We consider ourselves extremely fortunate to have been able to work with these kind folks so consistently over the years.
The most recent project features their master bath, a room they have been wanting to tackle for many years. We think it was well worth the wait! It started off as an outdated space with an enormous platform tub open to the bedroom featuring a large round column. The open concept was inspired by island homes long ago, but it was time for some privacy. The water closet, shower and linen closet served the clients well, but the tub and vanities had to be updated with storage improvements desired. The clients also wanted to add organized spaces for clothing, shoes and handbags. Swapping the large tub for a dainty freestanding tub centered on the new window, cleared space for gorgeous his and hers vanities and armoires flanking the tub. The area where the old double vanity existed was transformed into personalized storage closets boasting beautiful custom mirrored doors. The bathroom floors and shower surround were replaced with classic white and grey materials. Handmade vessel sinks and faucets add a rich touch. Soft brass wire doors are the highlight of a freestanding custom armoire created to house handbags adding more convenient storage and beauty to the bedroom. Star sconces, bell jar fixture, wallpaper and window treatments selected by the homeowner with the help of the talented Lisa Abdalla Interiors provide the finishing traditional touches for this sanctuary.
Jacqueline Powell Photography
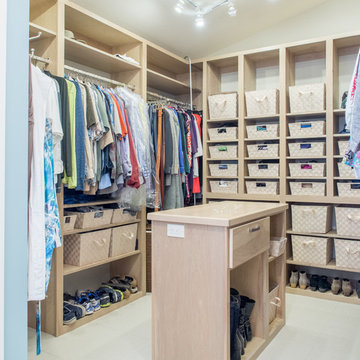
This primary closet was designed for a couple to share. The hanging space and cubbies are allocated based on need. The center island includes a fold-out ironing board from Hafele concealed behind a drop down drawer front. An outlet on the end of the island provides a convenient place to plug in the iron as well as charge a cellphone.
Additional storage in the island is for knee high boots and purses.
Photo by A Kitchen That Works LLC
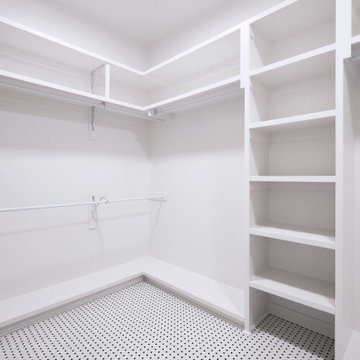
Photo of an expansive arts and crafts walk-in wardrobe in New Orleans with ceramic floors.
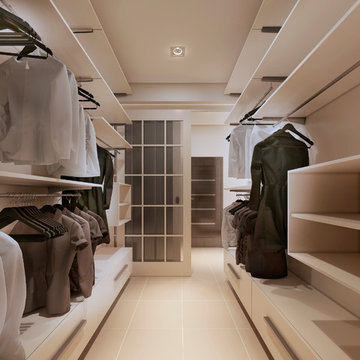
This client wanted a modern European design for their walk-in closet. The objective was achieved with a combination of open space, clean lines, low bench-type drawers, and some custom-designed floating shelves. We think the design hits the mark!
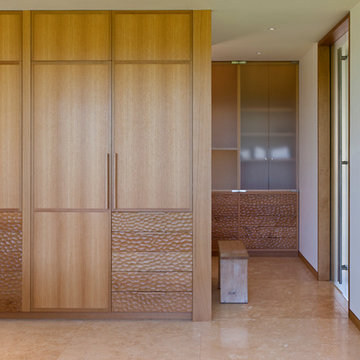
Bill Zbaren
Contemporary storage and wardrobe in Chicago with ceramic floors and medium wood cabinets.
Contemporary storage and wardrobe in Chicago with ceramic floors and medium wood cabinets.
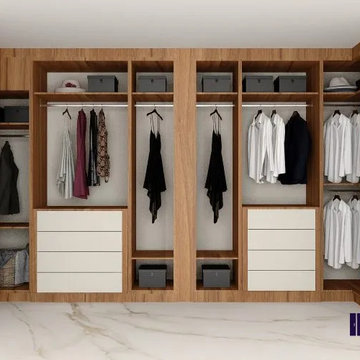
At Inspired Elements, we design and deliver small walk-in wardrobes based on your custom choices. Our newly designed small walk-in wardrobes in light grey & natural dijon walnut finish are paired with hanging rails and lighting features.
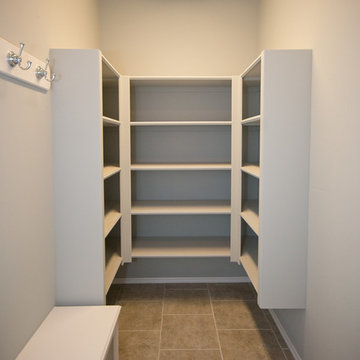
6405 NW 158th, Edmond, OK, Deer Creek Park,
Large contemporary storage and wardrobe in Oklahoma City with grey cabinets and ceramic floors.
Large contemporary storage and wardrobe in Oklahoma City with grey cabinets and ceramic floors.
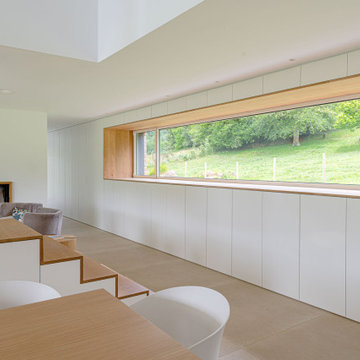
La nueva tipología de hogar se basa en las construcciones tradicionales de la zona, pero con un toque contemporáneo. Una caja blanca apoyada sobre otra de piedra que, a su vez, se abre para dejar aparecer el vidrio, permite dialogar perfectamente la sensación de protección y refugio necesarios con las vistas y la luz del maravilloso paisaje que la rodea.
La casa se encuentra situada en la vertiente sur del macizo de Peña Cabarga en el pueblo de Pámanes. El edificio está orientado hacia el sur, permitiendo disfrutar de las impresionantes vistas hacia el valle y se distribuye en dos niveles: sala de estar, espacios de uso diurno y dormitorios en la planta baja y estudio y dormitorio principal en planta alta.
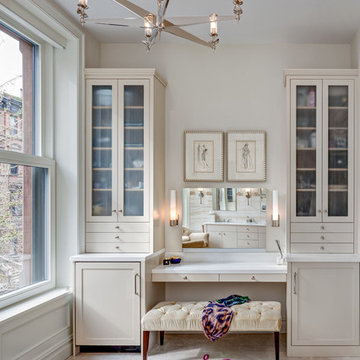
Photo of an expansive transitional women's dressing room in New York with shaker cabinets, beige cabinets and marble floors.
Storage and Wardrobe Design Ideas with Marble Floors and Ceramic Floors
3