Storage and Wardrobe Design Ideas with Marble Floors and Ceramic Floors
Refine by:
Budget
Sort by:Popular Today
121 - 140 of 1,994 photos
Item 1 of 3
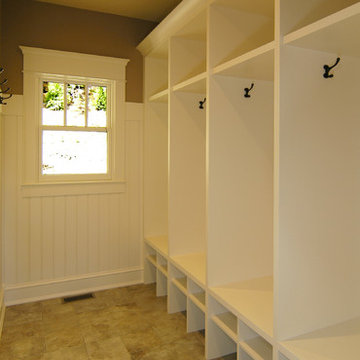
The Parkgate was designed from the inside out to give homage to the past. It has a welcoming wraparound front porch and, much like its ancestors, a surprising grandeur from floor to floor. The stair opens to a spectacular window with flanking bookcases, making the family space as special as the public areas of the home. The formal living room is separated from the family space, yet reconnected with a unique screened porch ideal for entertaining. The large kitchen, with its built-in curved booth and large dining area to the front of the home, is also ideal for entertaining. The back hall entry is perfect for a large family, with big closets, locker areas, laundry home management room, bath and back stair. The home has a large master suite and two children's rooms on the second floor, with an uncommon third floor boasting two more wonderful bedrooms. The lower level is every family’s dream, boasting a large game room, guest suite, family room and gymnasium with 14-foot ceiling. The main stair is split to give further separation between formal and informal living. The kitchen dining area flanks the foyer, giving it a more traditional feel. Upon entering the home, visitors can see the welcoming kitchen beyond.
Photographer: David Bixel
Builder: DeHann Homes
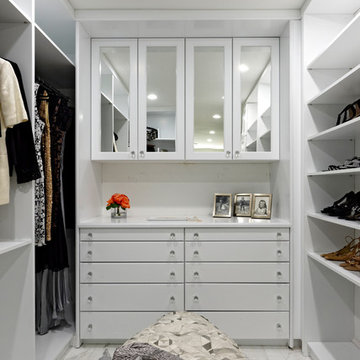
Large transitional gender-neutral walk-in wardrobe in DC Metro with white cabinets, marble floors, grey floor and flat-panel cabinets.
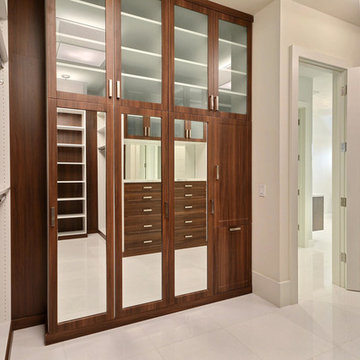
7773 Charney Ln Boca Raton, FL 33496
Price: $3,975,000
Boca Raton: St. Andrews Country Club
Lakefront Property
Exclusive Guarded & Gated Community
Contemporary Style
5 Bed | 5.5 Bath | 3 Car Garage
Lot: 14,000 SQ FT
Total Footage: 8,300 SQ FT
A/C Footage: 6,068 SQ FT
NEW CONSTRUCTION. Luxury and clean sophistication define this spectacular lakefront estate. This strikingly elegant 5 bedroom, 5.1 bath residence features magnificent architecture and exquisite custom finishes throughout. Beautiful ceiling treatments,marble floors, and custom cabinetry reflect the ultimate in high design. A formal living room and formal dining room create the perfect atmosphere for grand living. A gourmet chef's kitchen includes state of the art appliances, as well as a large butler's pantry. Just off the kitchen, a light filled morning room and large family room overlook beautiful lake views. Upstairs a grand master suite includes luxurious bathroom, separate study or gym and large sitting room with private balcony.
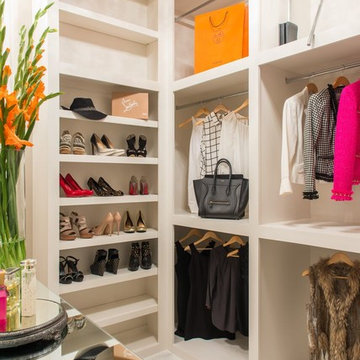
Michael Hunter
Design ideas for a transitional women's walk-in wardrobe in Houston with open cabinets, white cabinets, marble floors and white floor.
Design ideas for a transitional women's walk-in wardrobe in Houston with open cabinets, white cabinets, marble floors and white floor.
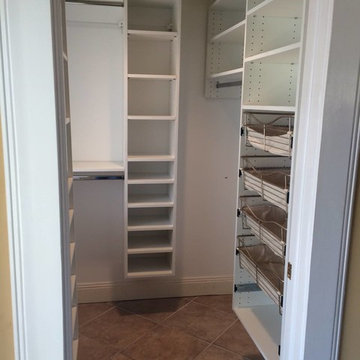
Inspiration for a large traditional gender-neutral walk-in wardrobe in New York with open cabinets, white cabinets and ceramic floors.
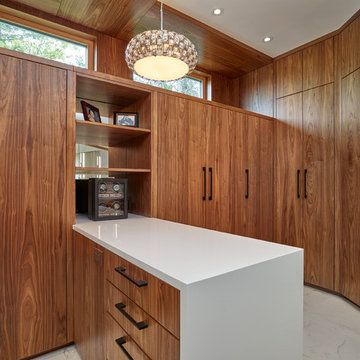
Merle Prosofsky
Design ideas for an expansive modern gender-neutral walk-in wardrobe in Edmonton with flat-panel cabinets, medium wood cabinets and ceramic floors.
Design ideas for an expansive modern gender-neutral walk-in wardrobe in Edmonton with flat-panel cabinets, medium wood cabinets and ceramic floors.
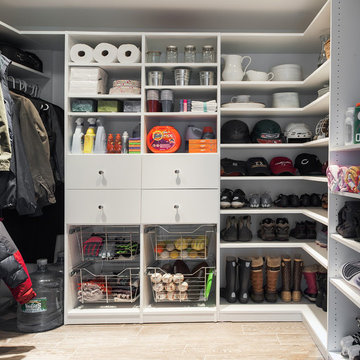
Kaz Arts Photography
Photo of a large traditional gender-neutral walk-in wardrobe in New York with open cabinets, white cabinets and ceramic floors.
Photo of a large traditional gender-neutral walk-in wardrobe in New York with open cabinets, white cabinets and ceramic floors.
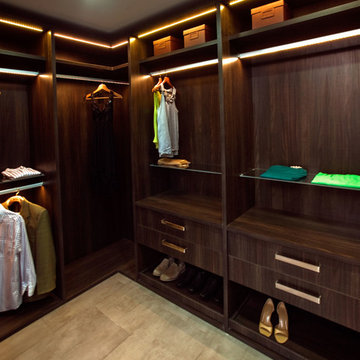
CUBIK, LED light Rods
Inspiration for a mid-sized contemporary gender-neutral walk-in wardrobe in Houston with flat-panel cabinets, dark wood cabinets and ceramic floors.
Inspiration for a mid-sized contemporary gender-neutral walk-in wardrobe in Houston with flat-panel cabinets, dark wood cabinets and ceramic floors.
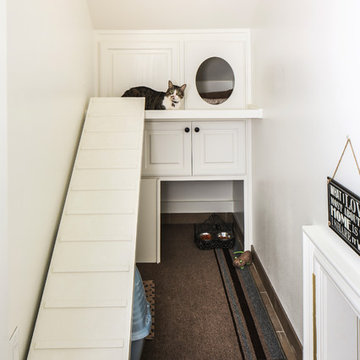
Oivanki Photography
Photo of an expansive traditional storage and wardrobe in New Orleans with white cabinets and ceramic floors.
Photo of an expansive traditional storage and wardrobe in New Orleans with white cabinets and ceramic floors.
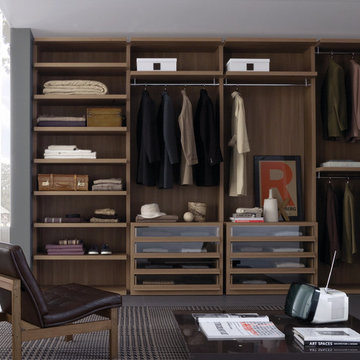
Walnut wardrobe with glass fronted drawers.
This is an example of a small contemporary gender-neutral walk-in wardrobe in Dorset with glass-front cabinets, light wood cabinets and marble floors.
This is an example of a small contemporary gender-neutral walk-in wardrobe in Dorset with glass-front cabinets, light wood cabinets and marble floors.
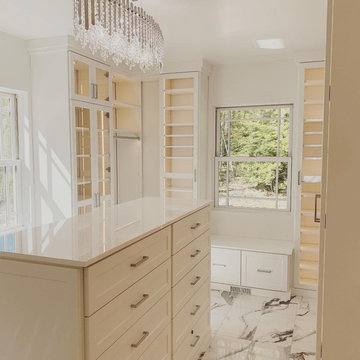
A walk-in closet is a luxurious and practical addition to any home, providing a spacious and organized haven for clothing, shoes, and accessories.
Typically larger than standard closets, these well-designed spaces often feature built-in shelves, drawers, and hanging rods to accommodate a variety of wardrobe items.
Ample lighting, whether natural or strategically placed fixtures, ensures visibility and adds to the overall ambiance. Mirrors and dressing areas may be conveniently integrated, transforming the walk-in closet into a private dressing room.
The design possibilities are endless, allowing individuals to personalize the space according to their preferences, making the walk-in closet a functional storage area and a stylish retreat where one can start and end the day with ease and sophistication.
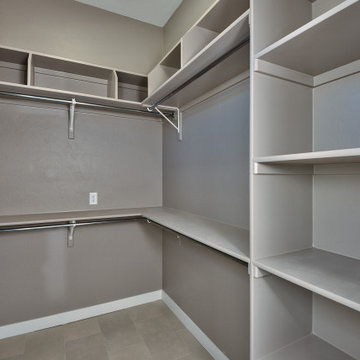
Design ideas for a mid-sized traditional walk-in wardrobe in Other with ceramic floors and beige floor.
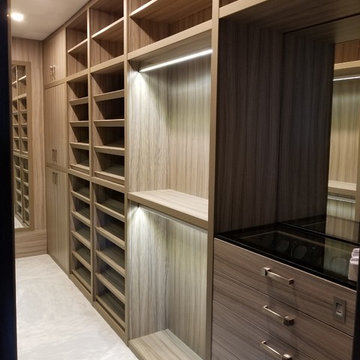
Inspiration for a large transitional gender-neutral walk-in wardrobe in Miami with open cabinets, light wood cabinets, marble floors and white floor.
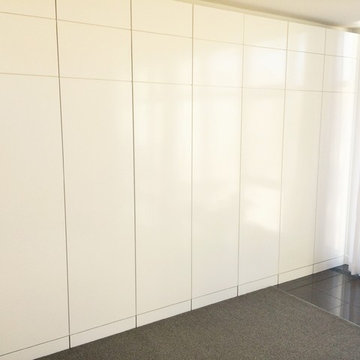
Mike Vanderland
Design ideas for a large modern storage and wardrobe in Calgary with flat-panel cabinets, white cabinets and ceramic floors.
Design ideas for a large modern storage and wardrobe in Calgary with flat-panel cabinets, white cabinets and ceramic floors.
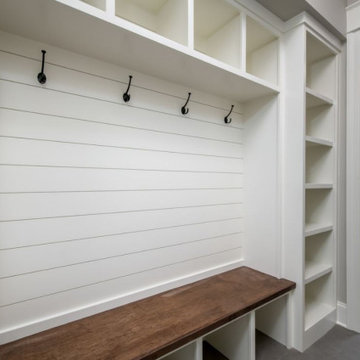
The open shelving mud room provides access to all your seasonal accessories while keeping you organized.
Mid-sized country gender-neutral storage and wardrobe in Chicago with open cabinets, white cabinets, ceramic floors and grey floor.
Mid-sized country gender-neutral storage and wardrobe in Chicago with open cabinets, white cabinets, ceramic floors and grey floor.
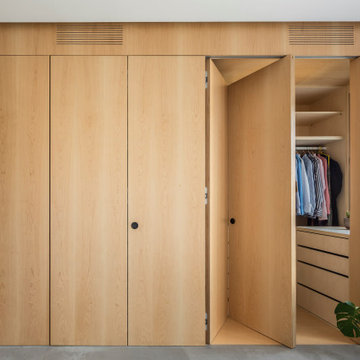
Vestidor con puertas correderas
Photo of a mid-sized contemporary gender-neutral walk-in wardrobe in Valencia with recessed-panel cabinets, medium wood cabinets, ceramic floors and grey floor.
Photo of a mid-sized contemporary gender-neutral walk-in wardrobe in Valencia with recessed-panel cabinets, medium wood cabinets, ceramic floors and grey floor.
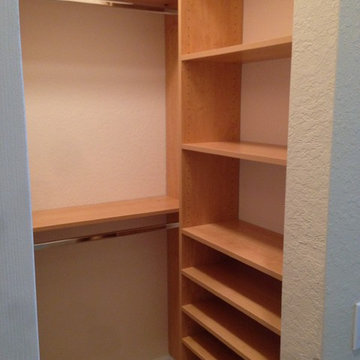
Inspiration for a mid-sized contemporary gender-neutral walk-in wardrobe in Orlando with open cabinets, medium wood cabinets and ceramic floors.
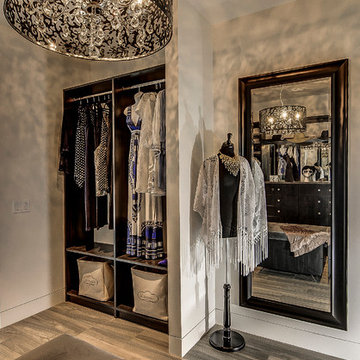
Dramatic & contemporary walk-in closet in Linear Ash finish, with some added sparkle from Glam-X door handles and drawer knobs. Custom solution complete with angled shoe shelving, soft close drawer and door hardware.
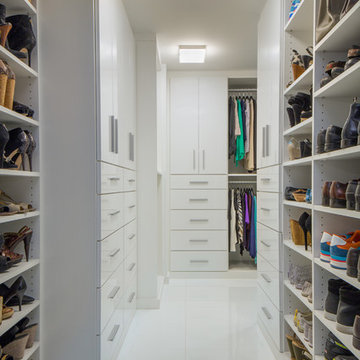
Photo by Tim Lee Photography
Photo of a large contemporary gender-neutral walk-in wardrobe in New York with flat-panel cabinets, white cabinets, white floor and marble floors.
Photo of a large contemporary gender-neutral walk-in wardrobe in New York with flat-panel cabinets, white cabinets, white floor and marble floors.
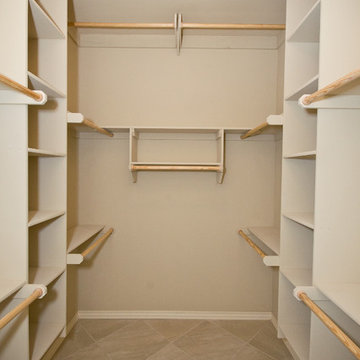
Inspiration for a mid-sized traditional gender-neutral walk-in wardrobe in Oklahoma City with open cabinets, beige cabinets and ceramic floors.
Storage and Wardrobe Design Ideas with Marble Floors and Ceramic Floors
7