Storage and Wardrobe Design Ideas with Marble Floors
Refine by:
Budget
Sort by:Popular Today
41 - 60 of 172 photos
Item 1 of 3
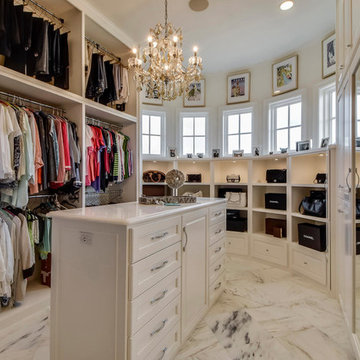
Twist Tour
This is an example of a mediterranean women's dressing room in Austin with white cabinets and marble floors.
This is an example of a mediterranean women's dressing room in Austin with white cabinets and marble floors.
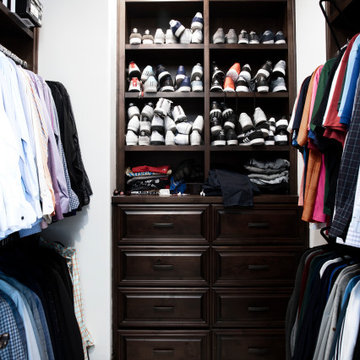
This Luxury Bathroom is every home-owners dream. We created this masterpiece with the help of one of our top designers to make sure ever inches the bathroom would be perfect. We are extremely happy this project turned out from the walk-in shower/steam room to the massive Vanity. Everything about this bathroom is made for luxury!
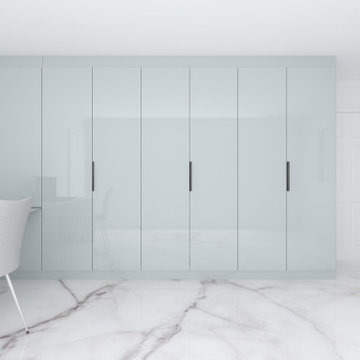
Hinged Fitted Wardrobe in light grey beige linen. To order, call now at 0203 397 8387 & book your Free No-obligation Home Design Visit.
This is an example of a small modern storage and wardrobe in London with flat-panel cabinets, grey cabinets, marble floors, white floor and wood.
This is an example of a small modern storage and wardrobe in London with flat-panel cabinets, grey cabinets, marble floors, white floor and wood.
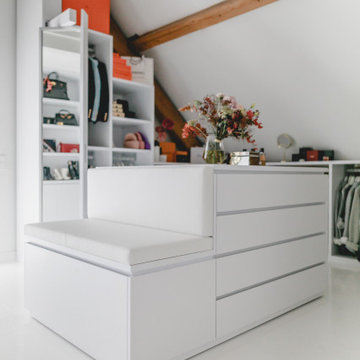
Ankleide nach Maß gefertigt mit offenen Regalen in der Dachschräge
Insel mit gepolsterter Sitzbank
This is an example of a large contemporary gender-neutral dressing room in Cologne with open cabinets, white cabinets, marble floors and white floor.
This is an example of a large contemporary gender-neutral dressing room in Cologne with open cabinets, white cabinets, marble floors and white floor.
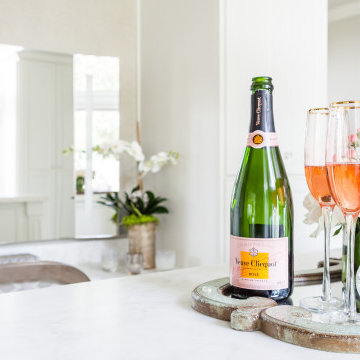
The "hers" master closet is bathed in natural light and boasts custom leaded glass french doors, completely custom cabinets, a makeup vanity, towers of shoe glory, a dresser island, Swarovski crystal cabinet pulls...even custom vent covers.
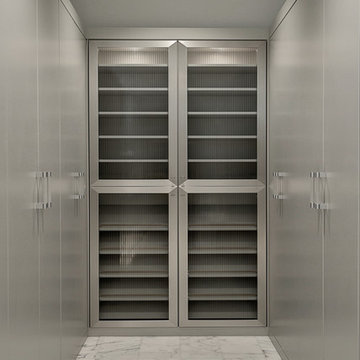
Azalea is The 2012 New American Home as commissioned by the National Association of Home Builders and was featured and shown at the International Builders Show and in Florida Design Magazine, Volume 22; No. 4; Issue 24-12. With 4,335 square foot of air conditioned space and a total under roof square footage of 5,643 this home has four bedrooms, four full bathrooms, and two half bathrooms. It was designed and constructed to achieve the highest level of “green” certification while still including sophisticated technology such as retractable window shades, motorized glass doors and a high-tech surveillance system operable just by the touch of an iPad or iPhone. This showcase residence has been deemed an “urban-suburban” home and happily dwells among single family homes and condominiums. The two story home brings together the indoors and outdoors in a seamless blend with motorized doors opening from interior space to the outdoor space. Two separate second floor lounge terraces also flow seamlessly from the inside. The front door opens to an interior lanai, pool, and deck while floor-to-ceiling glass walls reveal the indoor living space. An interior art gallery wall is an entertaining masterpiece and is completed by a wet bar at one end with a separate powder room. The open kitchen welcomes guests to gather and when the floor to ceiling retractable glass doors are open the great room and lanai flow together as one cohesive space. A summer kitchen takes the hospitality poolside.
Awards:
2012 Golden Aurora Award – “Best of Show”, Southeast Building Conference
– Grand Aurora Award – “Best of State” – Florida
– Grand Aurora Award – Custom Home, One-of-a-Kind $2,000,001 – $3,000,000
– Grand Aurora Award – Green Construction Demonstration Model
– Grand Aurora Award – Best Energy Efficient Home
– Grand Aurora Award – Best Solar Energy Efficient House
– Grand Aurora Award – Best Natural Gas Single Family Home
– Aurora Award, Green Construction – New Construction over $2,000,001
– Aurora Award – Best Water-Wise Home
– Aurora Award – Interior Detailing over $2,000,001
2012 Parade of Homes – “Grand Award Winner”, HBA of Metro Orlando
– First Place – Custom Home
2012 Major Achievement Award, HBA of Metro Orlando
– Best Interior Design
2012 Orlando Home & Leisure’s:
– Outdoor Living Space of the Year
– Specialty Room of the Year
2012 Gold Nugget Awards, Pacific Coast Builders Conference
– Grand Award, Indoor/Outdoor Space
– Merit Award, Best Custom Home 3,000 – 5,000 sq. ft.
2012 Design Excellence Awards, Residential Design & Build magazine
– Best Custom Home 4,000 – 4,999 sq ft
– Best Green Home
– Best Outdoor Living
– Best Specialty Room
– Best Use of Technology
2012 Residential Coverings Award, Coverings Show
2012 AIA Orlando Design Awards
– Residential Design, Award of Merit
– Sustainable Design, Award of Merit
2012 American Residential Design Awards, AIBD
– First Place – Custom Luxury Homes, 4,001 – 5,000 sq ft
– Second Place – Green Design
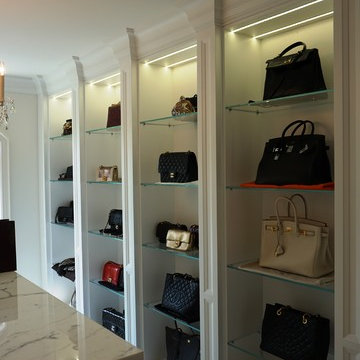
Transilvania Kitchens
This is an example of an expansive transitional storage and wardrobe in Toronto with recessed-panel cabinets, white cabinets and marble floors.
This is an example of an expansive transitional storage and wardrobe in Toronto with recessed-panel cabinets, white cabinets and marble floors.
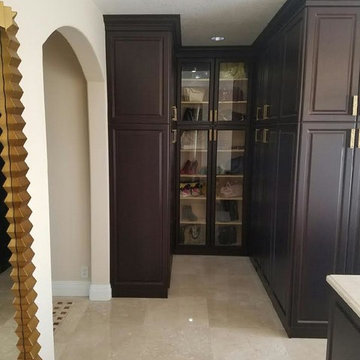
Photo of an expansive traditional gender-neutral dressing room in Miami with raised-panel cabinets, dark wood cabinets, marble floors and beige floor.
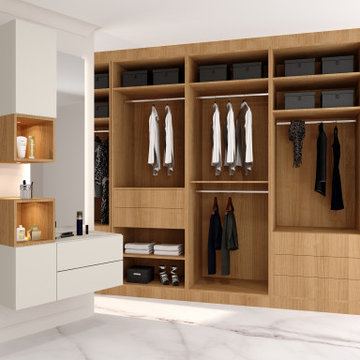
Fitted Modern Walk-in Wardrobe with dressing table set
Inspiration for a large contemporary storage and wardrobe in London with open cabinets, medium wood cabinets, marble floors and white floor.
Inspiration for a large contemporary storage and wardrobe in London with open cabinets, medium wood cabinets, marble floors and white floor.
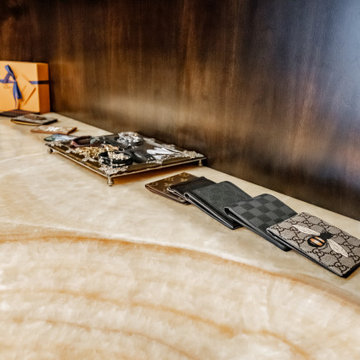
Design ideas for a large traditional storage and wardrobe in Boise with marble floors and grey floor.
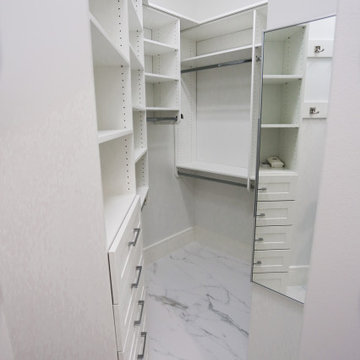
Amazing from floor to ceiling walk in closets. From the marble floors to the white walls and built ins, what's not to love? Every single square foot is maximized and simply gorgeous. What woman wouldn't LOVE to have this as her closet?

Transilvania Kitchens
Inspiration for an expansive transitional dressing room in Toronto with recessed-panel cabinets, white cabinets and marble floors.
Inspiration for an expansive transitional dressing room in Toronto with recessed-panel cabinets, white cabinets and marble floors.
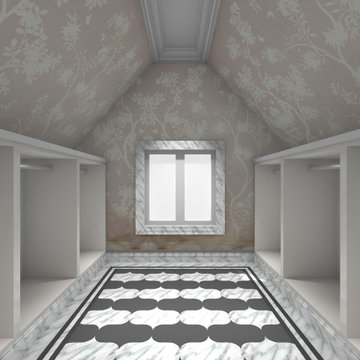
Large traditional gender-neutral walk-in wardrobe in Seattle with raised-panel cabinets, white cabinets, marble floors and multi-coloured floor.
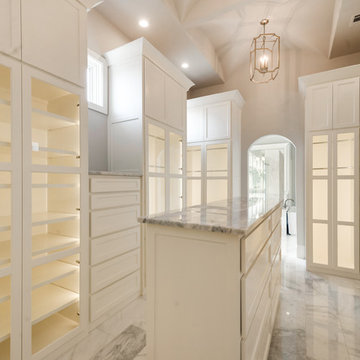
Large gender-neutral walk-in wardrobe in Dallas with glass-front cabinets, white cabinets, marble floors and grey floor.
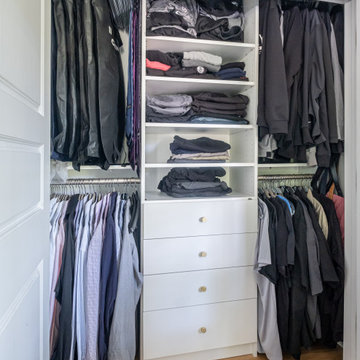
"His" Master Closet
Photos by VLG Photography
Photo of an expansive midcentury storage and wardrobe in New York with shaker cabinets, medium wood cabinets, marble floors and white floor.
Photo of an expansive midcentury storage and wardrobe in New York with shaker cabinets, medium wood cabinets, marble floors and white floor.
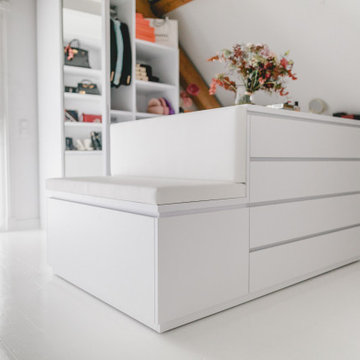
Ankleide nach Maß gefertigt mit offenen Regalen in der Dachschräge
Insel mit Sitzbank
Inspiration for a large contemporary gender-neutral dressing room in Cologne with open cabinets, white cabinets, marble floors and white floor.
Inspiration for a large contemporary gender-neutral dressing room in Cologne with open cabinets, white cabinets, marble floors and white floor.
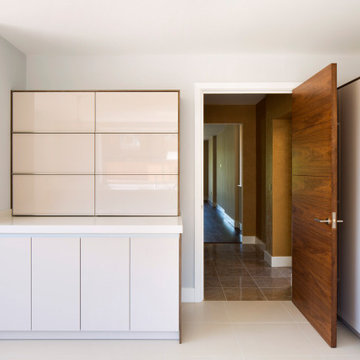
These are large houses at 775 sqm each comprising: 7 bedrooms with en-suite bathrooms, including 2 rooms with walk-in cupboards (the master suite also incorporates a lounge); fully fitted Leicht kitchen and pantry; 3 reception rooms; dining room; lift, stair, study and gym within a communal area; staff and security guard bedrooms with en-suite bathrooms and a laundry; as well as external areas for parking and front and rear gardens.
The concept was to create a grand and open feeling home with an immediate connection from entrance to garden, whilst maintaining a sense of privacy and retreat. The family want to be able to relax or to entertain comfortably. Our brief for the interior was to create a modern but classic feeling home and we have responded with a simple palette of soft colours and natural materials – often with a twist on a traditional theme.
Our design was very much inspired by the Arts & Crafts movement. The new houses blend in with the surroundings but stand out in terms of quality. Facades are predominantly buff facing brick with embedded niches. Deep blue engineering brick quoins highlight the building’s edges and soldier courses highlight window heads. Aluminium windows are powder-coated to match the facade and limestone cills underscore openings and cap the chimney. Gables are rendered off-white and patterned in relief and the dark blue clay tiled roof is striking. Overall, the impression of the house is bold but soft, clean and well proportioned, intimate and elegant despite its size.
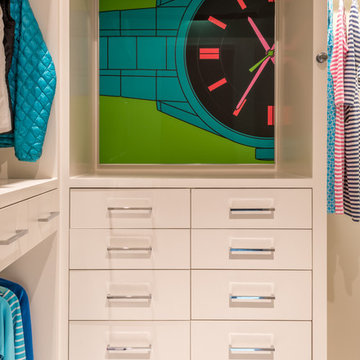
Design ideas for a mid-sized modern women's walk-in wardrobe in Houston with flat-panel cabinets, beige cabinets, marble floors and white floor.
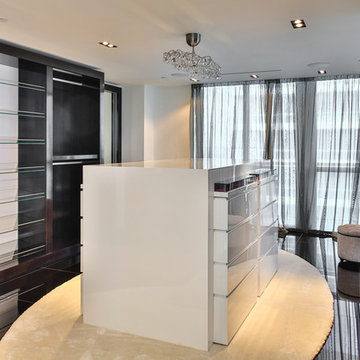
Black Marble, Which Laquer modern dress, Wenge wood shelving.
This is an example of a large contemporary storage and wardrobe in Miami with flat-panel cabinets, dark wood cabinets and marble floors.
This is an example of a large contemporary storage and wardrobe in Miami with flat-panel cabinets, dark wood cabinets and marble floors.
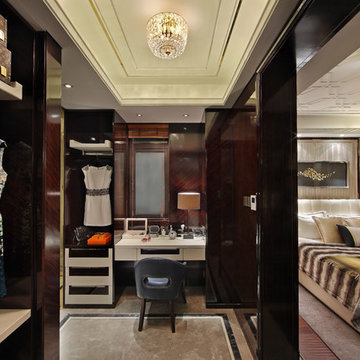
Photo of a large contemporary women's dressing room in San Diego with dark wood cabinets and marble floors.
Storage and Wardrobe Design Ideas with Marble Floors
3