Storage and Wardrobe Design Ideas with Marble Floors
Refine by:
Budget
Sort by:Popular Today
61 - 80 of 172 photos
Item 1 of 3
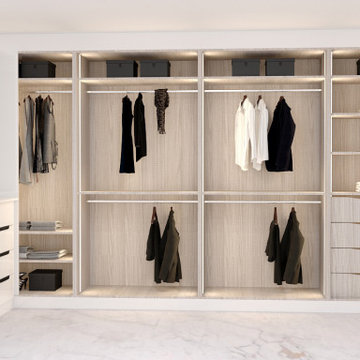
Fitted Hinged Wardrobe in snow white finish and to open in long silver handle profile and internal wardrobe drawer storage with white LED, small cupboard
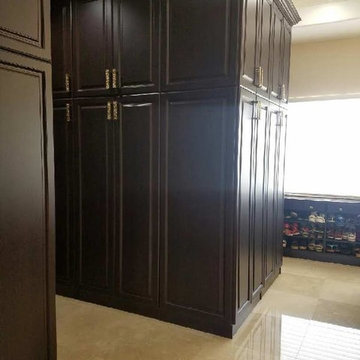
This is an example of an expansive traditional gender-neutral dressing room in Miami with raised-panel cabinets, dark wood cabinets, marble floors and beige floor.
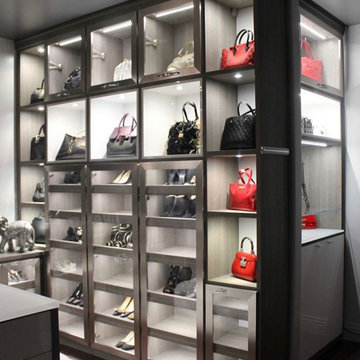
Lighted open display cubbies and cabinets with framed glass doors for her collection of designer shoes and handbags.
Inspiration for a large scandinavian women's walk-in wardrobe in Miami with glass-front cabinets, light wood cabinets, marble floors and beige floor.
Inspiration for a large scandinavian women's walk-in wardrobe in Miami with glass-front cabinets, light wood cabinets, marble floors and beige floor.
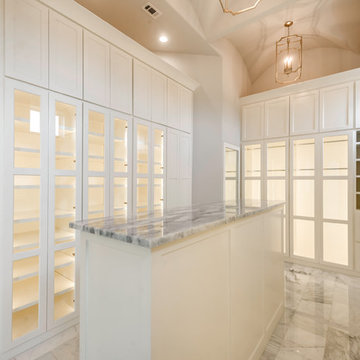
Photo of a large gender-neutral walk-in wardrobe in Dallas with glass-front cabinets, white cabinets, marble floors and white floor.
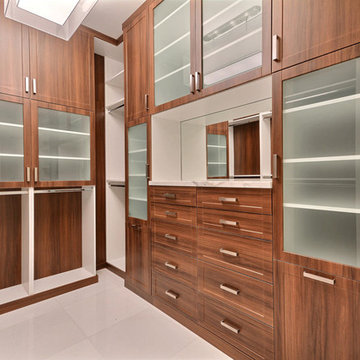
7773 Charney Ln Boca Raton, FL 33496
Price: $3,975,000
Boca Raton: St. Andrews Country Club
Lakefront Property
Exclusive Guarded & Gated Community
Contemporary Style
5 Bed | 5.5 Bath | 3 Car Garage
Lot: 14,000 SQ FT
Total Footage: 8,300 SQ FT
A/C Footage: 6,068 SQ FT
NEW CONSTRUCTION. Luxury and clean sophistication define this spectacular lakefront estate. This strikingly elegant 5 bedroom, 5.1 bath residence features magnificent architecture and exquisite custom finishes throughout. Beautiful ceiling treatments,marble floors, and custom cabinetry reflect the ultimate in high design. A formal living room and formal dining room create the perfect atmosphere for grand living. A gourmet chef's kitchen includes state of the art appliances, as well as a large butler's pantry. Just off the kitchen, a light filled morning room and large family room overlook beautiful lake views. Upstairs a grand master suite includes luxurious bathroom, separate study or gym and large sitting room with private balcony.
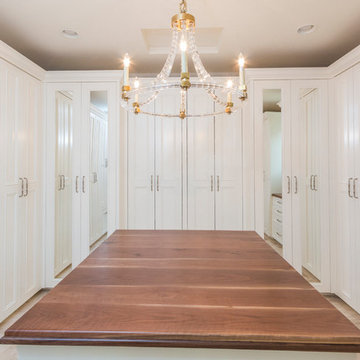
This 7,000 square foot Spec Home in the Arcadia Silverleaf neighborhood was designed by Red Egg Design Group in conjunction with Marbella Homes. All of the finishes, millwork, doors, light fixtures, and appliances were specified by Red Egg and created this Modern Spanish Revival-style home for the future family to enjoy
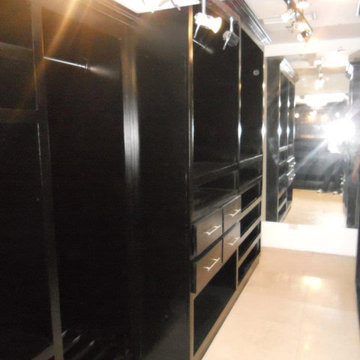
Larissa Sanabria
San Jose, CA 95120
This is an example of a large modern men's walk-in wardrobe in San Francisco with flat-panel cabinets, black cabinets, marble floors and beige floor.
This is an example of a large modern men's walk-in wardrobe in San Francisco with flat-panel cabinets, black cabinets, marble floors and beige floor.
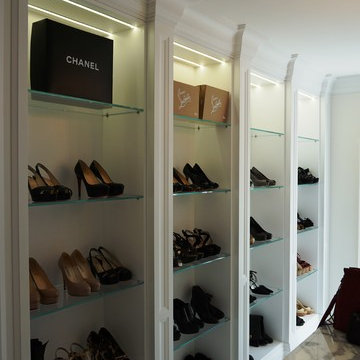
Transilvania Kitchens
Design ideas for an expansive transitional dressing room in Toronto with recessed-panel cabinets, white cabinets and marble floors.
Design ideas for an expansive transitional dressing room in Toronto with recessed-panel cabinets, white cabinets and marble floors.
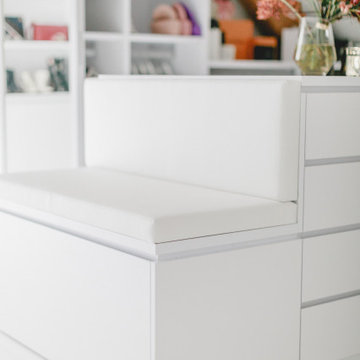
Ankleide nach Maß gefertigt mit offenen Regalen in der Dachschräge
Insel mit Sitzbank
Large contemporary gender-neutral dressing room in Cologne with open cabinets, white cabinets, marble floors and white floor.
Large contemporary gender-neutral dressing room in Cologne with open cabinets, white cabinets, marble floors and white floor.
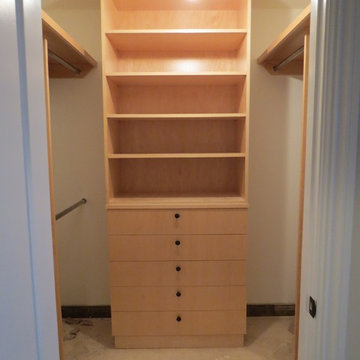
maple walk in closet
Mid-sized traditional gender-neutral walk-in wardrobe in New York with flat-panel cabinets, light wood cabinets and marble floors.
Mid-sized traditional gender-neutral walk-in wardrobe in New York with flat-panel cabinets, light wood cabinets and marble floors.
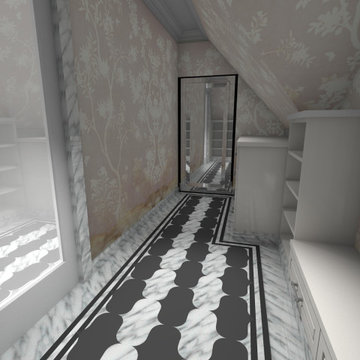
This is an example of a large gender-neutral dressing room in Seattle with raised-panel cabinets, white cabinets, marble floors and multi-coloured floor.
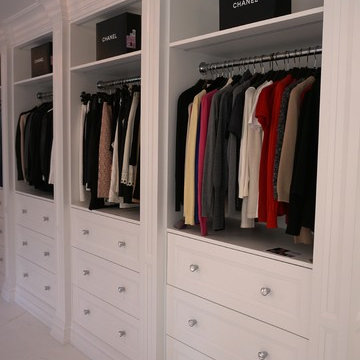
Transilvania Kitchens
Inspiration for an expansive transitional dressing room in Toronto with recessed-panel cabinets, white cabinets and marble floors.
Inspiration for an expansive transitional dressing room in Toronto with recessed-panel cabinets, white cabinets and marble floors.
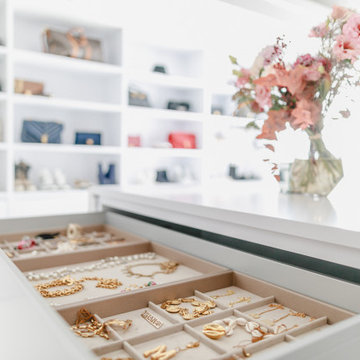
Schmuckeinteilung nach Maß individuell gefertigt. Man kann sich die Art der Einteilung, sowie die Materialien und Farben auswählen. Hier zum Beispiel Leder und Samt in einem warmen beige Ton.
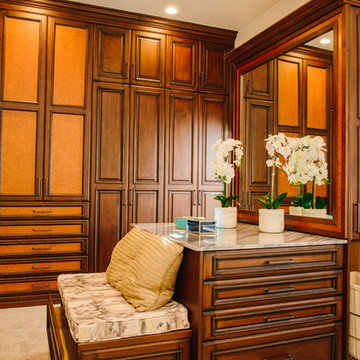
This is a view of the dressing table and tall storage that provides pull out hampers, and storage below the bench. This is where the closed in shower was originally located.
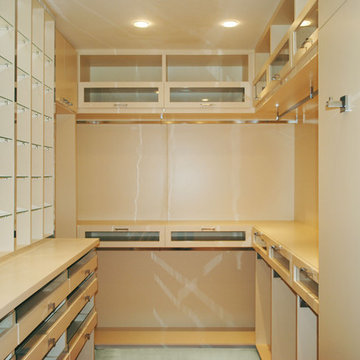
desinger: janaina manero
Design ideas for a large modern women's dressing room in Miami with glass-front cabinets, white cabinets and marble floors.
Design ideas for a large modern women's dressing room in Miami with glass-front cabinets, white cabinets and marble floors.
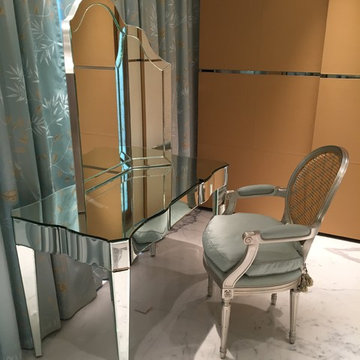
Design ideas for a large contemporary women's dressing room in Other with flat-panel cabinets, brown cabinets, marble floors and white floor.
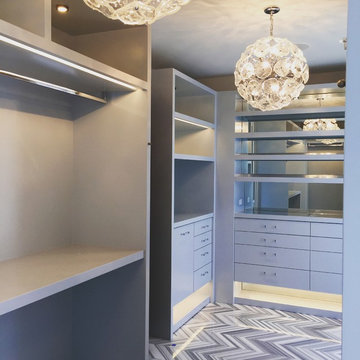
Large contemporary women's dressing room in Los Angeles with flat-panel cabinets, grey cabinets and marble floors.
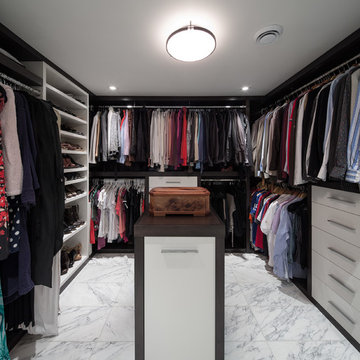
©Justin Van Leeuwen
Photo of a large transitional gender-neutral walk-in wardrobe in Ottawa with open cabinets and marble floors.
Photo of a large transitional gender-neutral walk-in wardrobe in Ottawa with open cabinets and marble floors.
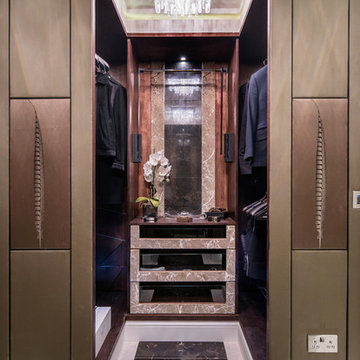
Tony Murray
Mid-sized contemporary gender-neutral walk-in wardrobe in London with open cabinets, dark wood cabinets and marble floors.
Mid-sized contemporary gender-neutral walk-in wardrobe in London with open cabinets, dark wood cabinets and marble floors.
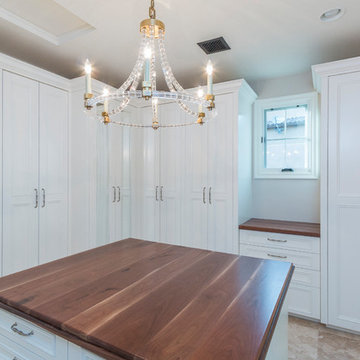
This 7,000 square foot Spec Home in the Arcadia Silverleaf neighborhood was designed by Red Egg Design Group in conjunction with Marbella Homes. All of the finishes, millwork, doors, light fixtures, and appliances were specified by Red Egg and created this Modern Spanish Revival-style home for the future family to enjoy
Storage and Wardrobe Design Ideas with Marble Floors
4