Storage and Wardrobe Design Ideas with Medium Hardwood Floors and Ceramic Floors
Refine by:
Budget
Sort by:Popular Today
101 - 120 of 10,024 photos
Item 1 of 3
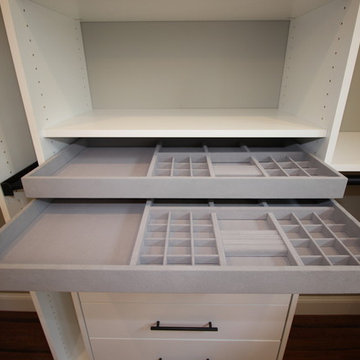
Master closet especially designed for her, with cosmetic/make-up area under window. Jewelry drawers and lots of storage for husband and wife.
This is an example of a mid-sized modern women's dressing room in Other with flat-panel cabinets, white cabinets and medium hardwood floors.
This is an example of a mid-sized modern women's dressing room in Other with flat-panel cabinets, white cabinets and medium hardwood floors.
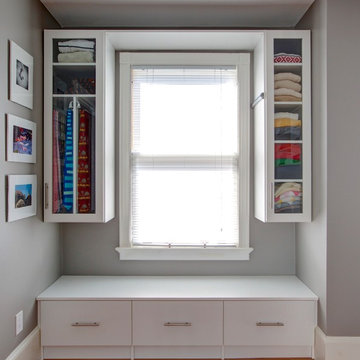
Inspiration for a mid-sized transitional gender-neutral walk-in wardrobe in Other with glass-front cabinets, white cabinets, medium hardwood floors and brown floor.
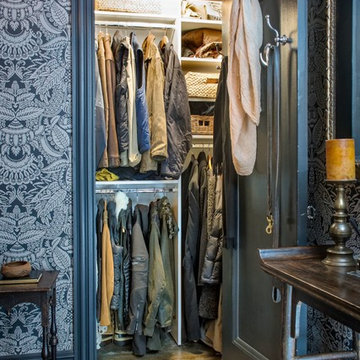
Inspiration for a small eclectic gender-neutral built-in wardrobe in Orange County with open cabinets, white cabinets and medium hardwood floors.
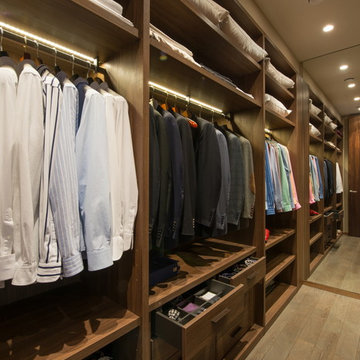
Inspiration for a contemporary gender-neutral walk-in wardrobe in Moscow with flat-panel cabinets, medium wood cabinets, medium hardwood floors and brown floor.
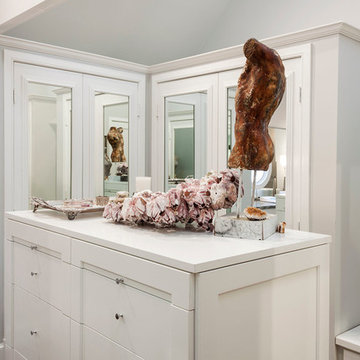
Photo: Berkay Demirkan
This is an example of a large transitional women's dressing room in DC Metro with shaker cabinets, white cabinets and medium hardwood floors.
This is an example of a large transitional women's dressing room in DC Metro with shaker cabinets, white cabinets and medium hardwood floors.
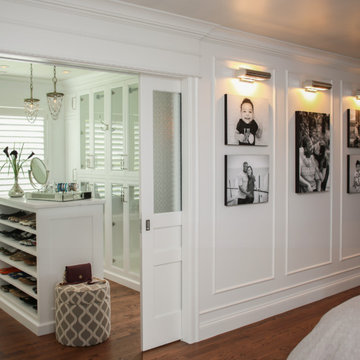
This master suite truly embodies the essence of “Suite Sophistication”. Each detail was designed to highlight the refined aesthetic of this room. The gray toned color scheme created an atmosphere of sophistication, highlighted by touches of lavender and deep purples for rich notes. We surrounded the room in exquisite custom millwork on each wall, adding texture and elegance. Above the bed we created millwork that would exactly feature the curves of the headboard. Topped with custom bedding and pillows the bed perfectly reflects both the warm and cool tones of the room. As the eye moves to the corner, it holds alluring lush seating for our clients to lounge in after a long day, beset by two impeccable gold and beaded chandeliers. From this bedroom our client may slide their detailed pocket doors, decorated with Victorian style windowpanes, and be transported into their own dream closet. We left no detail untouched, creating space in lighted cabinets for his & her wardrobes, including custom fitted spaces for all shoes and accessories. Embellished with our own design accessories such as grand glass perfume bottles and jewelry displays, we left these clients wanting for nothing. This picturesque master bedroom and closet work in harmony to provide our clients with the perfect space to start and end their days in a picture of true sophistication.
Custom designed by Hartley and Hill Design. All materials and furnishings in this space are available through Hartley and Hill Design. www.hartleyandhilldesign.com 888-639-0639
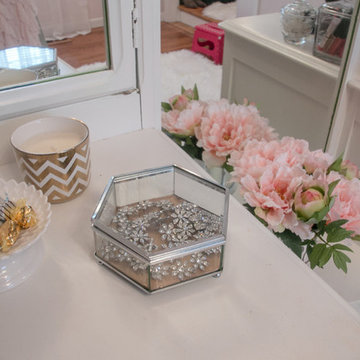
Photo of a mid-sized contemporary women's dressing room in Chicago with open cabinets, white cabinets and medium hardwood floors.
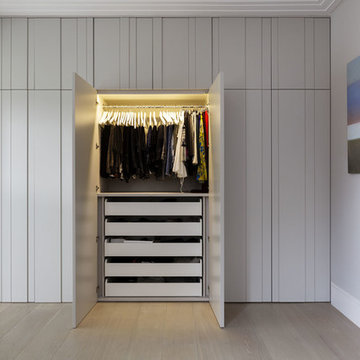
Thanks to our sister company HUX LONDON for the kitchen and joinery.
https://hux-london.co.uk/
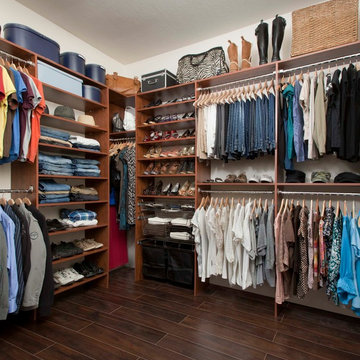
Design ideas for a mid-sized traditional gender-neutral walk-in wardrobe in Denver with recessed-panel cabinets, medium wood cabinets and medium hardwood floors.
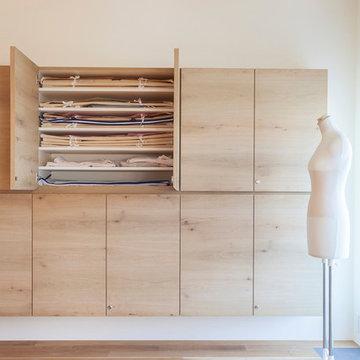
Inspiration for a mid-sized women's built-in wardrobe in Tokyo with flat-panel cabinets, light wood cabinets and medium hardwood floors.
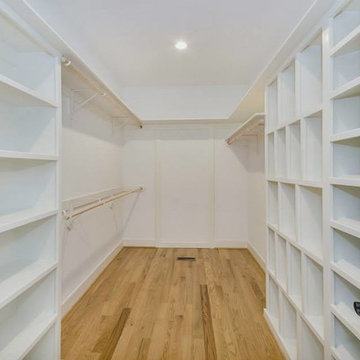
Photo of a country storage and wardrobe in Richmond with white cabinets and medium hardwood floors.
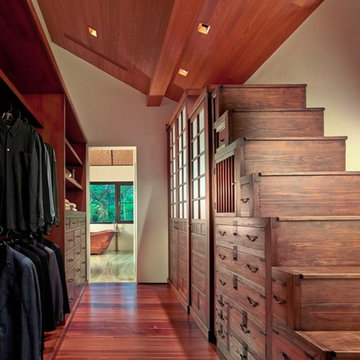
Design ideas for a large asian men's walk-in wardrobe in Miami with flat-panel cabinets, medium wood cabinets and medium hardwood floors.
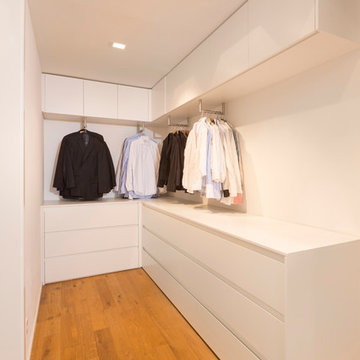
Christian Buck
Inspiration for a small modern men's walk-in wardrobe in Frankfurt with medium hardwood floors, flat-panel cabinets and white cabinets.
Inspiration for a small modern men's walk-in wardrobe in Frankfurt with medium hardwood floors, flat-panel cabinets and white cabinets.
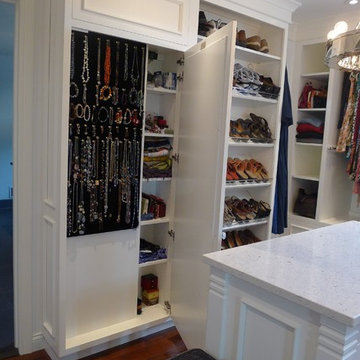
This walk through Master Dressing room has multiple storage areas, from pull down rods for higher hanging clothes, organized sock storage, double laundry hampers and swing out ironing board. The large mirrored door swings open to reveal costume jewelry storage. This was part of a very large remodel, the dressing room connects to the project Master Bathroom floating wall and Master with Sitting Room.
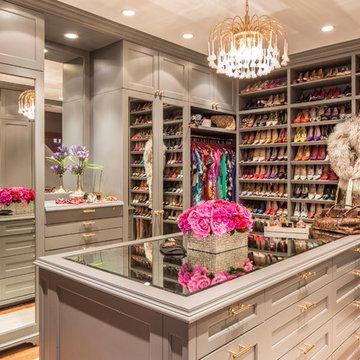
Marco Ricca
This is an example of a mid-sized transitional women's dressing room in New York with recessed-panel cabinets, grey cabinets and medium hardwood floors.
This is an example of a mid-sized transitional women's dressing room in New York with recessed-panel cabinets, grey cabinets and medium hardwood floors.
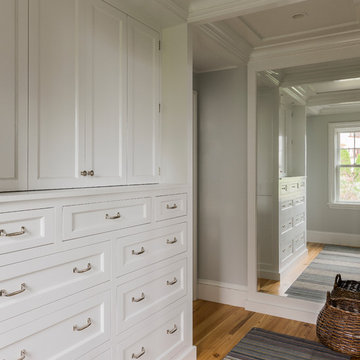
Michael J. Lee Photography
Inspiration for a beach style storage and wardrobe in Boston with white cabinets and medium hardwood floors.
Inspiration for a beach style storage and wardrobe in Boston with white cabinets and medium hardwood floors.
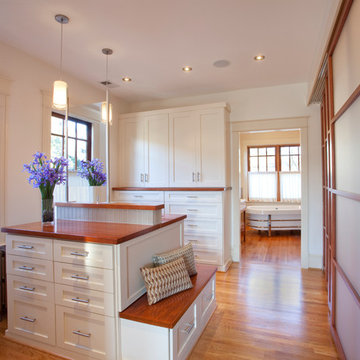
Larry Nordseth Capitol Closet Design
2013 Designers Choice Award Closets Magazine-Feb 2013 Edison, NJ
Best in Walk In Closets Designers Choice Award
Master Walk In Closet, Custom Closet, Capitol Closet Design
Www.capitolclosetdesign.net 703-827-2700
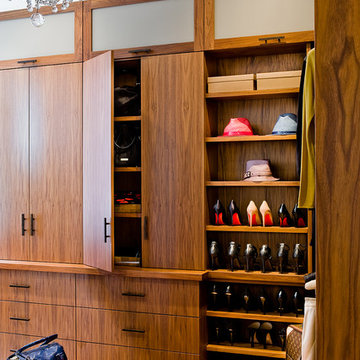
Michael J. Lee Photography
Contemporary storage and wardrobe in Boston with flat-panel cabinets, dark wood cabinets and medium hardwood floors.
Contemporary storage and wardrobe in Boston with flat-panel cabinets, dark wood cabinets and medium hardwood floors.
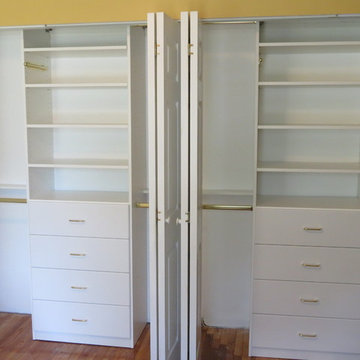
Our client lives in a turn-of-the-century home in Long Island where we’ve designed and installed custom closets as he has renovated the home. The master bedroom had an unwieldy and unsightly closet addition that a previous owner had installed. Working with Bill’s contractor, we made recommendations to change the structure of the closet to meld with the style of the home, and add new doors that would allow easy access to the reach-in-closet. The creative closet solutions included varying the depths of the units (drawers are deeper) so that the storage above the shelves is accessible for pillows and blankets. Now, Bill not only has a beautiful closet and readily accessible storage, but he has increased the resale value of his home by maximizing the closet space in the master bedroom. The closet organization ideas included sizing the drawers precisely to accommodate Bill's DVD collection, so that he can use those drawers for DVDs or clothing.
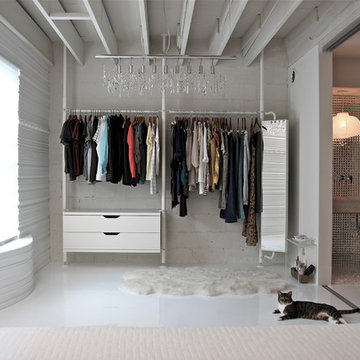
Design ideas for a contemporary storage and wardrobe in Philadelphia with white cabinets and ceramic floors.
Storage and Wardrobe Design Ideas with Medium Hardwood Floors and Ceramic Floors
6