Storage and Wardrobe Design Ideas with Medium Hardwood Floors and Ceramic Floors
Refine by:
Budget
Sort by:Popular Today
141 - 160 of 10,024 photos
Item 1 of 3
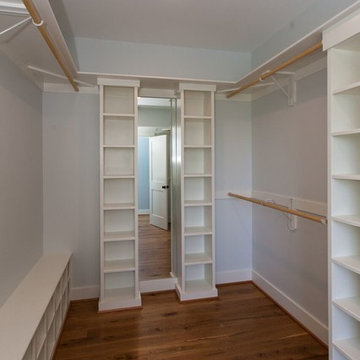
Inspiration for a large country gender-neutral walk-in wardrobe in Other with medium hardwood floors, shaker cabinets and white cabinets.
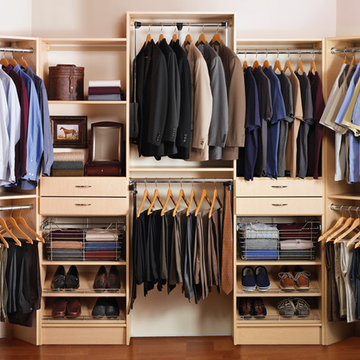
Custom closet organizers
This is an example of a large contemporary men's walk-in wardrobe in Indianapolis with open cabinets, light wood cabinets, medium hardwood floors and brown floor.
This is an example of a large contemporary men's walk-in wardrobe in Indianapolis with open cabinets, light wood cabinets, medium hardwood floors and brown floor.
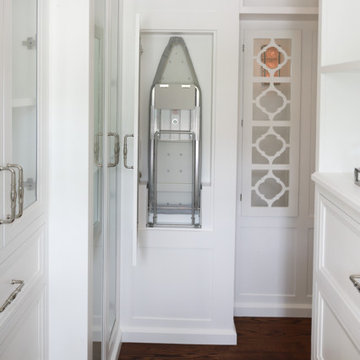
This master suite truly embodies the essence of “Suite Sophistication”. Each detail was designed to highlight the refined aesthetic of this room. The gray toned color scheme created an atmosphere of sophistication, highlighted by touches of lavender and deep purples for rich notes. We surrounded the room in exquisite custom millwork on each wall, adding texture and elegance. Above the bed we created millwork that would exactly feature the curves of the headboard. Topped with custom bedding and pillows the bed perfectly reflects both the warm and cool tones of the room. As the eye moves to the corner, it holds alluring lush seating for our clients to lounge in after a long day, beset by two impeccable gold and beaded chandeliers. From this bedroom our client may slide their detailed pocket doors, decorated with Victorian style windowpanes, and be transported into their own dream closet. We left no detail untouched, creating space in lighted cabinets for his & her wardrobes, including custom fitted spaces for all shoes and accessories. Embellished with our own design accessories such as grand glass perfume bottles and jewelry displays, we left these clients wanting for nothing. This picturesque master bedroom and closet work in harmony to provide our clients with the perfect space to start and end their days in a picture of true sophistication.
Custom designed by Hartley and Hill Design. All materials and furnishings in this space are available through Hartley and Hill Design. www.hartleyandhilldesign.com 888-639-0639
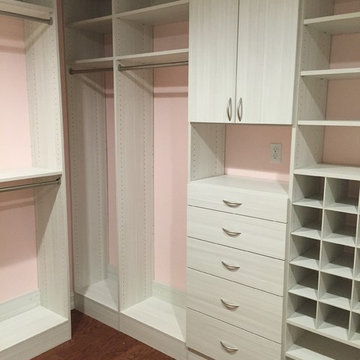
Mid-sized modern women's walk-in wardrobe in Miami with flat-panel cabinets, light wood cabinets and medium hardwood floors.
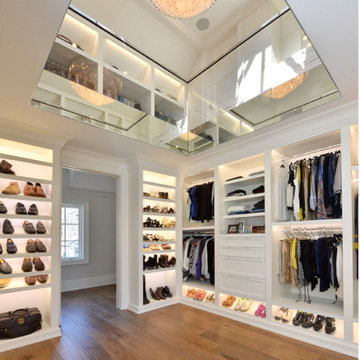
Photo of a large transitional gender-neutral walk-in wardrobe in New York with open cabinets, white cabinets and medium hardwood floors.
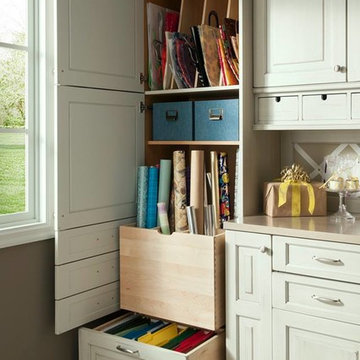
Wood-Mode custom gift wrapping cabinets.
This is an example of a mid-sized modern gender-neutral storage and wardrobe in Houston with beige cabinets, ceramic floors and raised-panel cabinets.
This is an example of a mid-sized modern gender-neutral storage and wardrobe in Houston with beige cabinets, ceramic floors and raised-panel cabinets.

Interior design by Lewis Interiors
Richard Mandelkorn
Mid-sized transitional women's walk-in wardrobe in Boston with flat-panel cabinets, white cabinets and medium hardwood floors.
Mid-sized transitional women's walk-in wardrobe in Boston with flat-panel cabinets, white cabinets and medium hardwood floors.
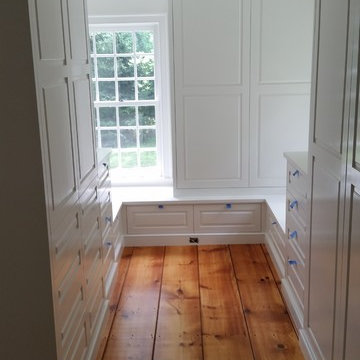
Interior of master walk-in closet/dressing area.
Photo of a large country gender-neutral walk-in wardrobe in Philadelphia with white cabinets and medium hardwood floors.
Photo of a large country gender-neutral walk-in wardrobe in Philadelphia with white cabinets and medium hardwood floors.
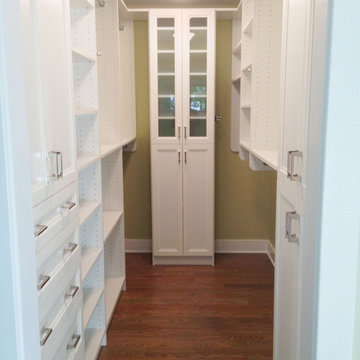
The abundance of storage space that comes with even the smallest walk-in closet with a closet system makes disorganization impossible. The right closet design will assure a closet mess-free.
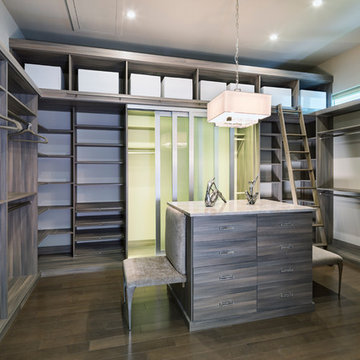
Dark wood grain melamine with island and unique benches. Oil rubbed bronze rods and library ladder.
This is an example of a mid-sized modern gender-neutral walk-in wardrobe in Los Angeles with flat-panel cabinets, dark wood cabinets and medium hardwood floors.
This is an example of a mid-sized modern gender-neutral walk-in wardrobe in Los Angeles with flat-panel cabinets, dark wood cabinets and medium hardwood floors.
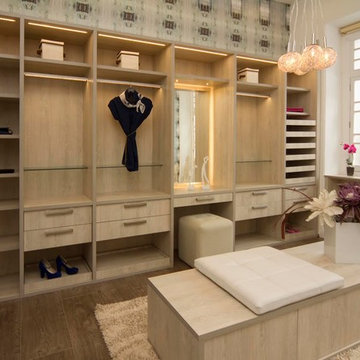
Mid-sized contemporary gender-neutral walk-in wardrobe in Houston with flat-panel cabinets, light wood cabinets and ceramic floors.
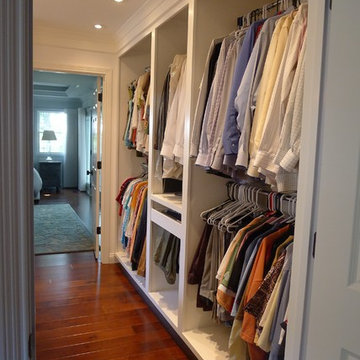
This walk through Master Dressing room has multiple storage areas, from pull down rods for higher hanging clothes, organized sock storage, double laundry hampers and swing out ironing board. The large mirrored door swings open to reveal costume jewelry storage. This was part of a very large remodel, the dressing room connects to the project Master Bathroom floating wall and Master with Sitting Room.
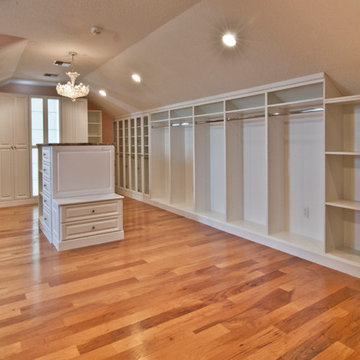
Inspiration for a large traditional gender-neutral walk-in wardrobe in Orlando with raised-panel cabinets, white cabinets and medium hardwood floors.
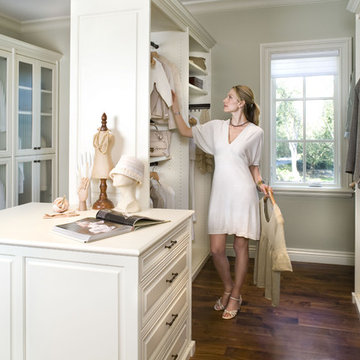
Valet Custom Cabinets & Closets - Siena Collection closet design and installation.
Photo of a large traditional gender-neutral walk-in wardrobe in San Francisco with raised-panel cabinets, white cabinets, medium hardwood floors and brown floor.
Photo of a large traditional gender-neutral walk-in wardrobe in San Francisco with raised-panel cabinets, white cabinets, medium hardwood floors and brown floor.
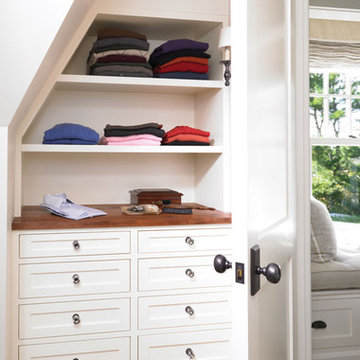
Interior Design - Anthony Catalfano Interiors
General Construction and custom cabinetry - Woodmeister Master Builders
Photography - Gary Sloan Studios
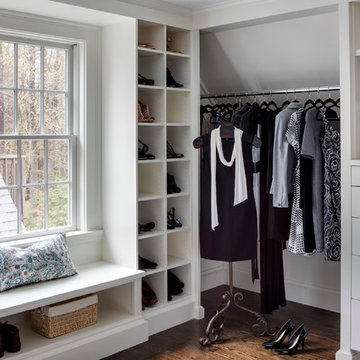
Photo of a transitional women's dressing room in Boston with open cabinets, white cabinets and medium hardwood floors.
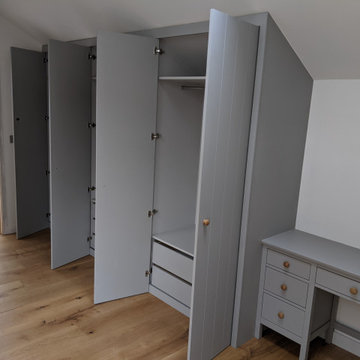
This is an example of a large country storage and wardrobe in Buckinghamshire with beaded inset cabinets, grey cabinets, medium hardwood floors and brown floor.
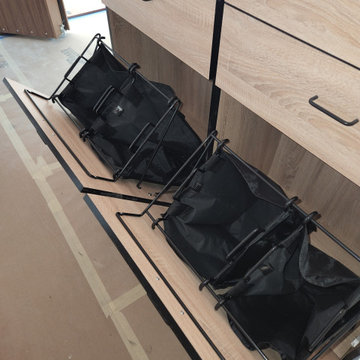
Premium closet "Southern Artika" with black edgebanding, hanging, shelving, bench, island and tilt out hampers
Design ideas for a large walk-in wardrobe in Los Angeles with flat-panel cabinets, light wood cabinets and medium hardwood floors.
Design ideas for a large walk-in wardrobe in Los Angeles with flat-panel cabinets, light wood cabinets and medium hardwood floors.

East wall of this walk-in closet. Cabinet doors are open to reveal storage for pants, belts, and some long hang dresses and jumpsuits. A built-in tilt hamper sits below the long hang section. The pants are arranged on 6 slide out racks.
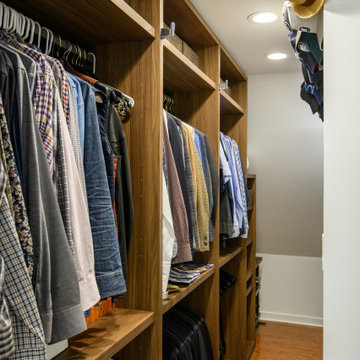
A custom made Walnut closet in a modern bi-level condominium.
This is an example of a mid-sized modern men's storage and wardrobe in Philadelphia with open cabinets, medium wood cabinets, medium hardwood floors and brown floor.
This is an example of a mid-sized modern men's storage and wardrobe in Philadelphia with open cabinets, medium wood cabinets, medium hardwood floors and brown floor.
Storage and Wardrobe Design Ideas with Medium Hardwood Floors and Ceramic Floors
8