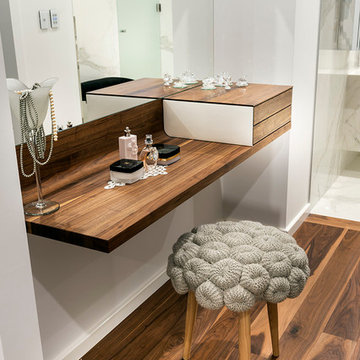Storage and Wardrobe Design Ideas with Medium Hardwood Floors and Plywood Floors
Refine by:
Budget
Sort by:Popular Today
221 - 240 of 8,953 photos
Item 1 of 3
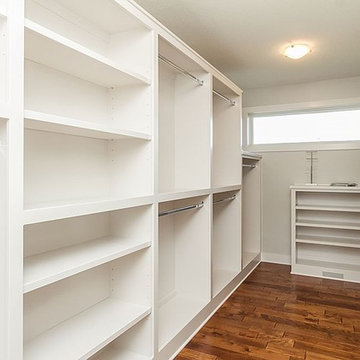
Custom Master closet cabinets
Mid-sized transitional women's walk-in wardrobe in Other with open cabinets, white cabinets, medium hardwood floors and brown floor.
Mid-sized transitional women's walk-in wardrobe in Other with open cabinets, white cabinets, medium hardwood floors and brown floor.
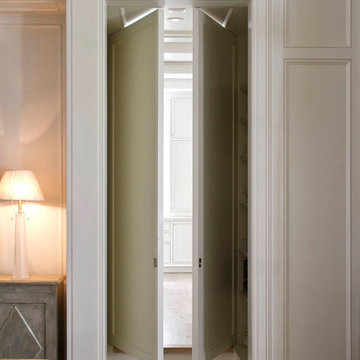
Mid-sized traditional gender-neutral walk-in wardrobe in Charlotte with white cabinets, medium hardwood floors and brown floor.
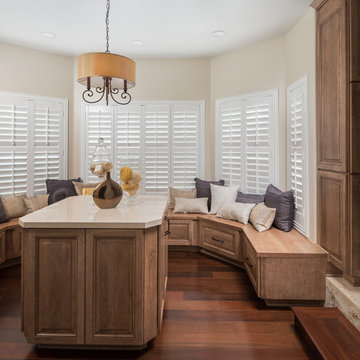
This is an example of a traditional gender-neutral dressing room in San Diego with raised-panel cabinets, medium wood cabinets, medium hardwood floors and brown floor.
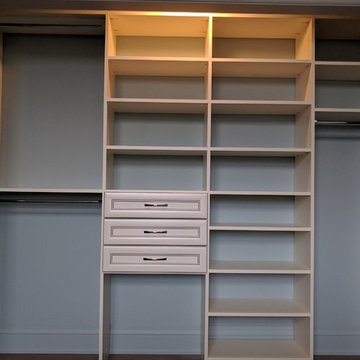
Custom closet in a little girl's room
Mid-sized modern women's built-in wardrobe in Toronto with white cabinets, open cabinets and medium hardwood floors.
Mid-sized modern women's built-in wardrobe in Toronto with white cabinets, open cabinets and medium hardwood floors.
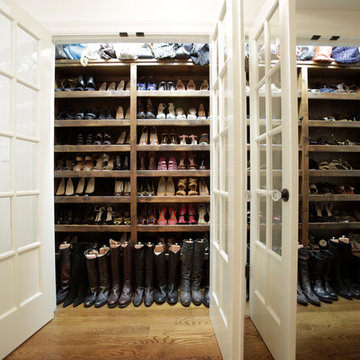
multiple
Inspiration for a mid-sized traditional women's dressing room in Austin with glass-front cabinets, white cabinets and medium hardwood floors.
Inspiration for a mid-sized traditional women's dressing room in Austin with glass-front cabinets, white cabinets and medium hardwood floors.
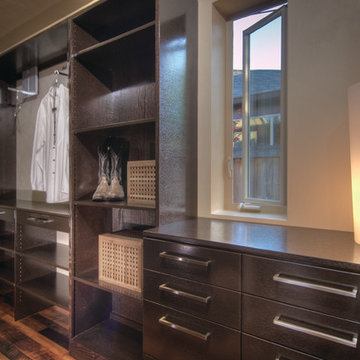
Mike Dean
Small contemporary gender-neutral walk-in wardrobe in Other with flat-panel cabinets, dark wood cabinets, medium hardwood floors and brown floor.
Small contemporary gender-neutral walk-in wardrobe in Other with flat-panel cabinets, dark wood cabinets, medium hardwood floors and brown floor.
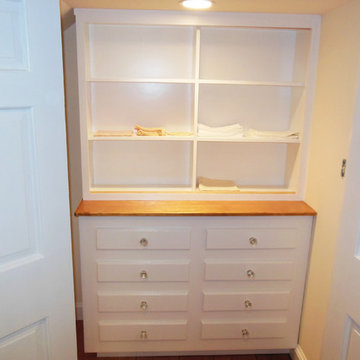
Photo of a small traditional walk-in wardrobe in New York with raised-panel cabinets, white cabinets and medium hardwood floors.
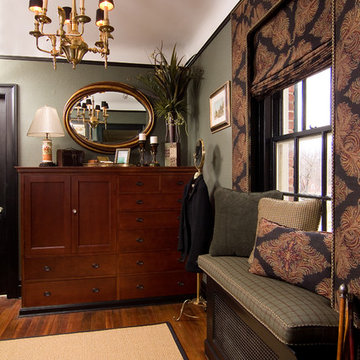
The gentleman's dressing room in this 1920s Rumson estate is designed so the man of the house can easily access his wardrobe and accessories between engagements. Its rich masculine colors and patterns combine the home's gracious Gatsby style with modern flair.
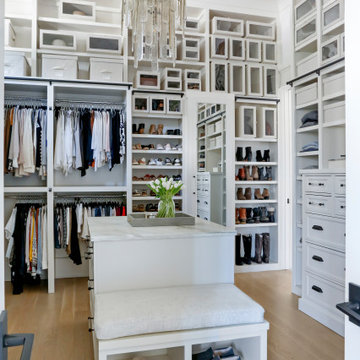
Photo of a large storage and wardrobe in Nashville with shaker cabinets, white cabinets, medium hardwood floors and brown floor.
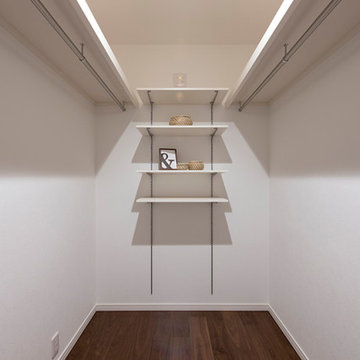
Inspiration for a mid-sized industrial gender-neutral walk-in wardrobe in Other with plywood floors, brown floor and wallpaper.
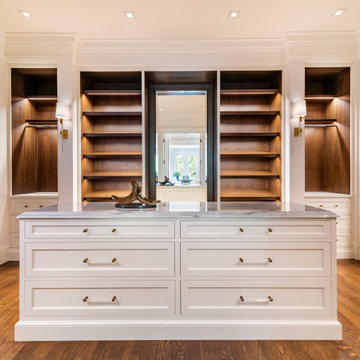
White and dark wood dressing room with burnished brass and crystal cabinet hardware. Spacious island with marble countertops.
Transitional gender-neutral walk-in wardrobe in Boston with recessed-panel cabinets, white cabinets and medium hardwood floors.
Transitional gender-neutral walk-in wardrobe in Boston with recessed-panel cabinets, white cabinets and medium hardwood floors.
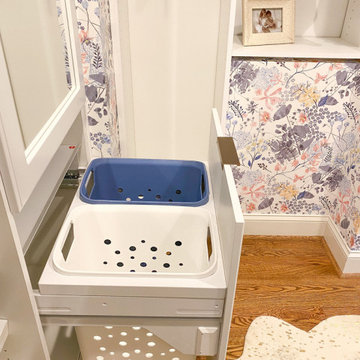
Small closet with wasted space and ventilated shelving gets an organization makeover.
This is an example of a small walk-in wardrobe in Raleigh with flat-panel cabinets, white cabinets and medium hardwood floors.
This is an example of a small walk-in wardrobe in Raleigh with flat-panel cabinets, white cabinets and medium hardwood floors.
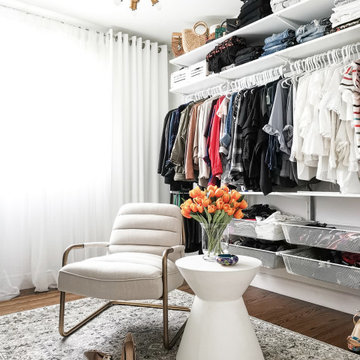
Inspiration for a mid-sized modern women's walk-in wardrobe in Toronto with open cabinets, white cabinets, medium hardwood floors and brown floor.
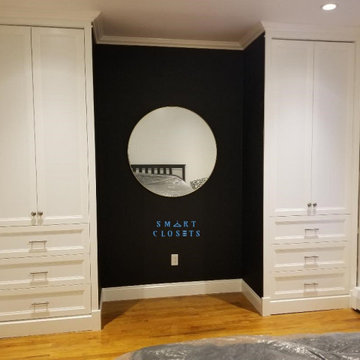
Storage Idea For Your Small Bedroom. Bedside built-in with wardrobes and drawers. A small bedroom layout requires some ingenious storage solutions to create a functional, welcoming, well-planned attractive room. Designed and installed by Smart Closets. White finish with Transitional doors and drawers' faces. 94” tall with adjustable shelving 6 drawers and over 60" of hanging space.
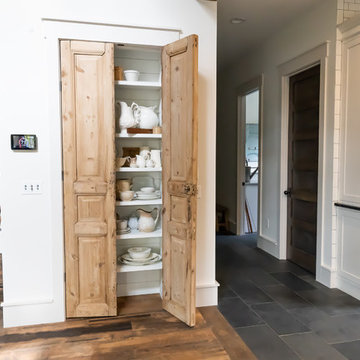
Red Angle Photography
Country storage and wardrobe in Other with white cabinets and medium hardwood floors.
Country storage and wardrobe in Other with white cabinets and medium hardwood floors.
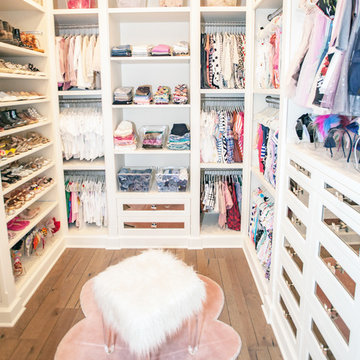
Inspiration for a large transitional women's walk-in wardrobe with recessed-panel cabinets, white cabinets, medium hardwood floors and brown floor.
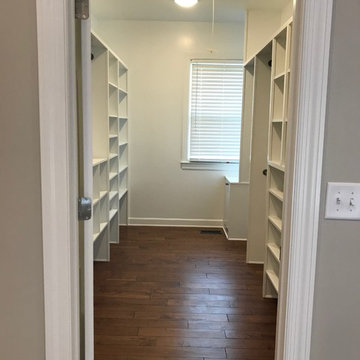
Mid-sized traditional gender-neutral walk-in wardrobe in Nashville with open cabinets, white cabinets, medium hardwood floors and brown floor.
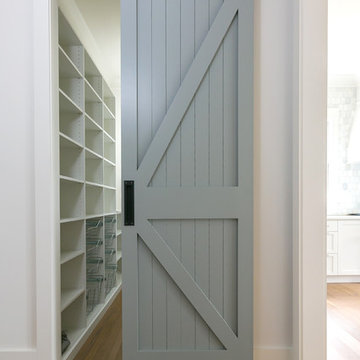
Patrick Brickman Photographer
Design ideas for a small beach style gender-neutral walk-in wardrobe in Charleston with open cabinets, white cabinets, medium hardwood floors and brown floor.
Design ideas for a small beach style gender-neutral walk-in wardrobe in Charleston with open cabinets, white cabinets, medium hardwood floors and brown floor.
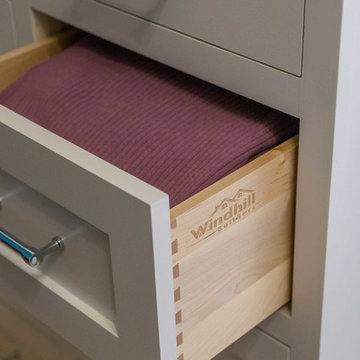
We gave this rather dated farmhouse some dramatic upgrades that brought together the feminine with the masculine, combining rustic wood with softer elements. In terms of style her tastes leaned toward traditional and elegant and his toward the rustic and outdoorsy. The result was the perfect fit for this family of 4 plus 2 dogs and their very special farmhouse in Ipswich, MA. Character details create a visual statement, showcasing the melding of both rustic and traditional elements without too much formality. The new master suite is one of the most potent examples of the blending of styles. The bath, with white carrara honed marble countertops and backsplash, beaded wainscoting, matching pale green vanities with make-up table offset by the black center cabinet expand function of the space exquisitely while the salvaged rustic beams create an eye-catching contrast that picks up on the earthy tones of the wood. The luxurious walk-in shower drenched in white carrara floor and wall tile replaced the obsolete Jacuzzi tub. Wardrobe care and organization is a joy in the massive walk-in closet complete with custom gliding library ladder to access the additional storage above. The space serves double duty as a peaceful laundry room complete with roll-out ironing center. The cozy reading nook now graces the bay-window-with-a-view and storage abounds with a surplus of built-ins including bookcases and in-home entertainment center. You can’t help but feel pampered the moment you step into this ensuite. The pantry, with its painted barn door, slate floor, custom shelving and black walnut countertop provide much needed storage designed to fit the family’s needs precisely, including a pull out bin for dog food. During this phase of the project, the powder room was relocated and treated to a reclaimed wood vanity with reclaimed white oak countertop along with custom vessel soapstone sink and wide board paneling. Design elements effectively married rustic and traditional styles and the home now has the character to match the country setting and the improved layout and storage the family so desperately needed. And did you see the barn? Photo credit: Eric Roth
Storage and Wardrobe Design Ideas with Medium Hardwood Floors and Plywood Floors
12
